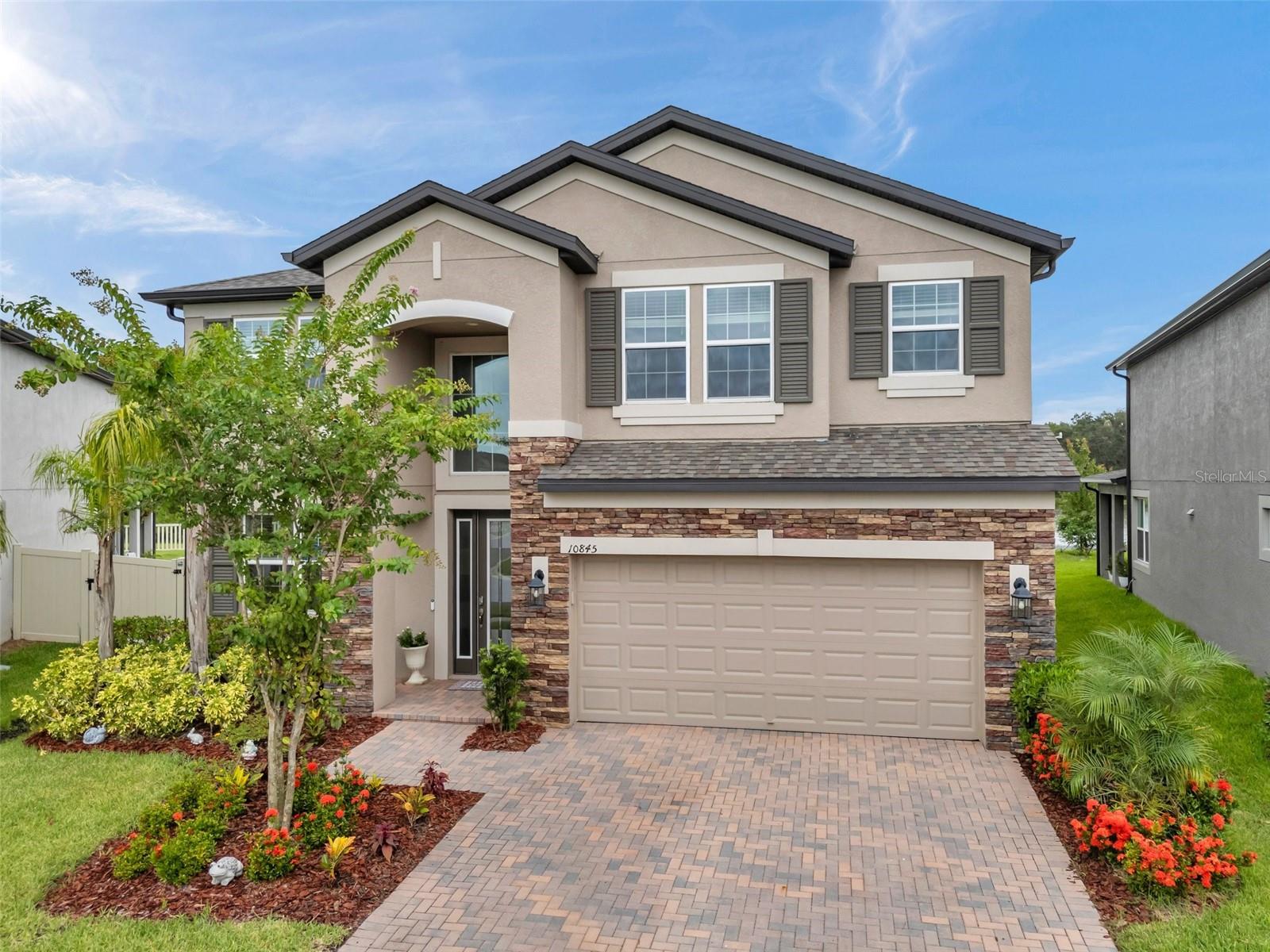
- Michael Apt, REALTOR ®
- Tropic Shores Realty
- Mobile: 352.942.8247
- michaelapt@hotmail.com
Share this property:
Contact Michael Apt
Schedule A Showing
Request more information
- Home
- Property Search
- Search results
- 10845 Sundrift Drive, TAMPA, FL 33647
Property Photos


























































- MLS#: TB8404014 ( Residential )
- Street Address: 10845 Sundrift Drive
- Viewed: 3
- Price: $749,000
- Price sqft: $164
- Waterfront: Yes
- Waterfront Type: Pond
- Year Built: 2023
- Bldg sqft: 4571
- Bedrooms: 5
- Total Baths: 4
- Full Baths: 4
- Days On Market: 3
- Additional Information
- Geolocation: 28.1639 / -82.2848
- County: HILLSBOROUGH
- City: TAMPA
- Zipcode: 33647
- Subdivision: Kbar Ranch Prcl I

- DMCA Notice
-
DescriptionExquisite Luxury Home with Stunning Pond Views and Unmatched Upgrades! Welcome to your dream home! Nestled in the best location within the neighborhood, this impressive 5 bedroom, 4 bath residence offers over $100,000 in luxurious upgrades, making it the perfect blend of style, comfort, and convenience. From the moment you arrive, you'll be captivated by the gorgeous stone front, meticulously landscaped grounds, and a pavered driveway that leads to your grand entrance. Inside, you'll find a spacious and elegant layout featuring a grand foyer, rich engineered wood flooring, and a spacious, open floor plan perfect for both everyday living and entertaining. This home boasts two Owners Suitesone conveniently located on the first floor, ideal for guests or multi generational living. The chefs kitchen is a showstopper, complete with granite countertops, stunning white cabinetry, stainless steel appliances, and a Butlers pantry, offering plenty of space for both cooking and storage. You'll also find a large walk in pantry and a bonus home office space on the first floor, adding to the functionality of this exceptional home. Upstairs, the expansive loft provides the perfect space for a bonus room, media room, or game room. Each of the generously sized bedrooms offers ample closet space, including the second Owners Suite, which features a large walk in closet and elegant granite dual vanities in the en suite bath. Outside, enjoy Floridas year round beauty with a large covered and screened in patio overlooking serene pond viewsan ideal setting for relaxation or entertaining. The home also features a spacious laundry room and is equipped with modern conveniences like walk in closets and premium finishes throughout. The neighborhood itself is packed with resort style amenities, including a sparkling pool with cabanas, a clubhouse, tennis/pickleball courts, a playground, and more. Located just minutes from top rated schools, shopping at Wiregrass Mall and Tampa Outlets, dining, hospitals, golf courses, and major highways like I 75 and I 4, this home offers the ultimate in both luxury and convenience. This home is truly one of a kindschedule your private showing today and experience everything it has to offer!
All
Similar
Features
Waterfront Description
- Pond
Appliances
- Dishwasher
- Microwave
- Range
- Refrigerator
Home Owners Association Fee
- 336.00
Association Name
- TATIANA PAGAN
Association Phone
- 813-393-5791
Carport Spaces
- 0.00
Close Date
- 0000-00-00
Cooling
- Central Air
Country
- US
Covered Spaces
- 0.00
Exterior Features
- Sidewalk
- Sliding Doors
Flooring
- Carpet
- Hardwood
- Tile
Garage Spaces
- 2.00
Heating
- Central
Insurance Expense
- 0.00
Interior Features
- Cathedral Ceiling(s)
- Ceiling Fans(s)
- Coffered Ceiling(s)
- Crown Molding
- High Ceilings
- Kitchen/Family Room Combo
- Living Room/Dining Room Combo
- Open Floorplan
- Solid Wood Cabinets
- Stone Counters
- Thermostat
- Walk-In Closet(s)
- Window Treatments
Legal Description
- K-BAR RANCH PARCEL I LOT 27 BLOCK 6
Levels
- Two
Living Area
- 3786.00
Lot Features
- Paved
Area Major
- 33647 - Tampa / Tampa Palms
Net Operating Income
- 0.00
Occupant Type
- Owner
Open Parking Spaces
- 0.00
Other Expense
- 0.00
Parcel Number
- A-02-27-20-C6X-000006-00027.0
Parking Features
- Driveway
Pets Allowed
- Yes
Possession
- Close Of Escrow
Property Type
- Residential
Roof
- Shingle
Sewer
- Public Sewer
Tax Year
- 2024
Township
- 27
Utilities
- BB/HS Internet Available
- Cable Connected
- Electricity Connected
- Public
View
- Water
Water Source
- Public
Year Built
- 2023
Zoning Code
- PD-A
Listings provided courtesy of The Hernando County Association of Realtors MLS.
Listing Data ©2025 REALTOR® Association of Citrus County
The information provided by this website is for the personal, non-commercial use of consumers and may not be used for any purpose other than to identify prospective properties consumers may be interested in purchasing.Display of MLS data is usually deemed reliable but is NOT guaranteed accurate.
Datafeed Last updated on July 7, 2025 @ 12:00 am
©2006-2025 brokerIDXsites.com - https://brokerIDXsites.com
