
- Michael Apt, REALTOR ®
- Tropic Shores Realty
- Mobile: 352.942.8247
- michaelapt@hotmail.com
Share this property:
Contact Michael Apt
Schedule A Showing
Request more information
- Home
- Property Search
- Search results
- 4504 Lamb Avenue, TAMPA, FL 33629
Property Photos
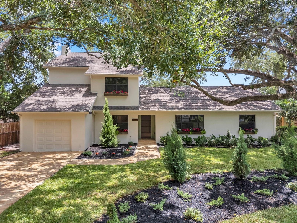

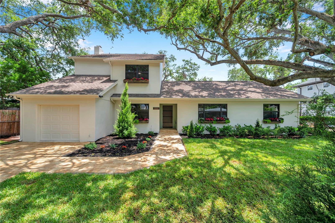
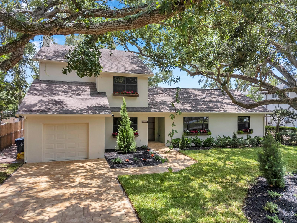
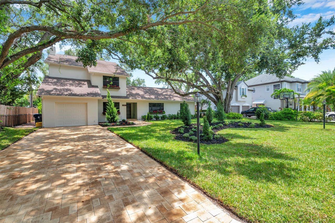
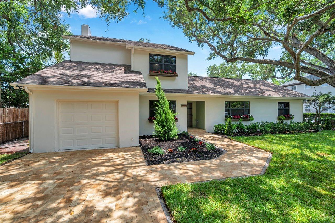
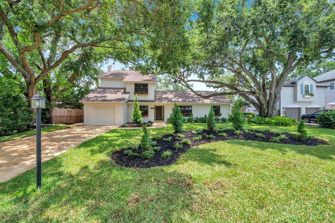
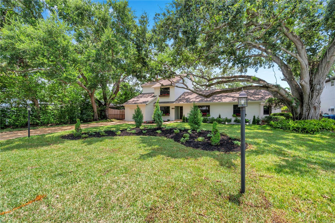
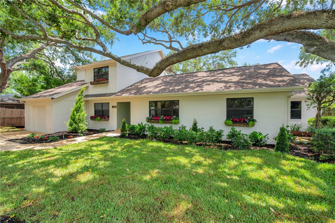
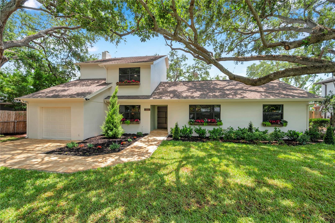
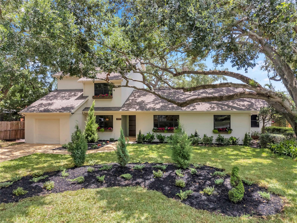
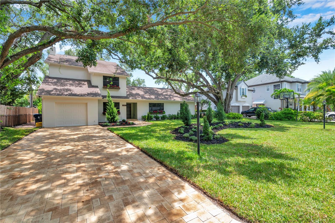
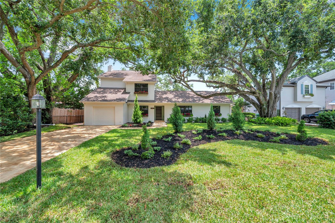
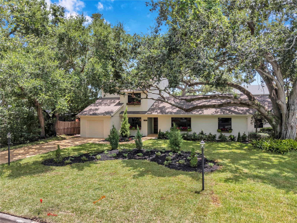
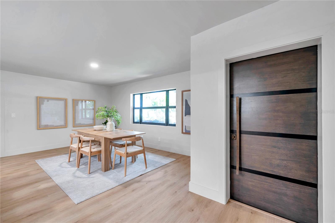
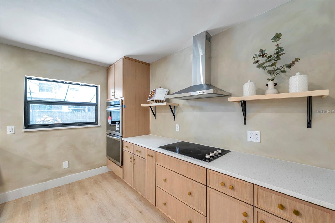
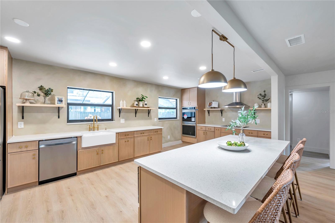
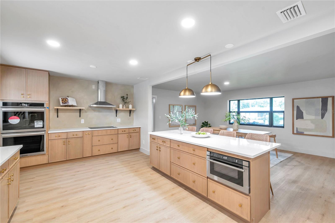
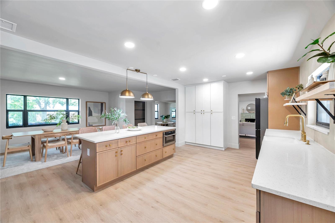
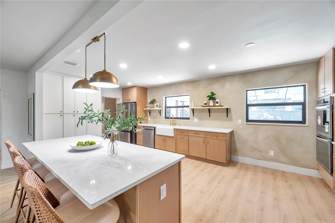
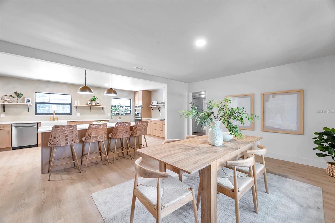
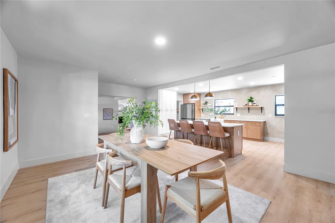
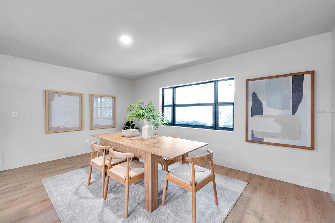
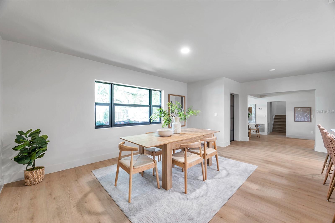
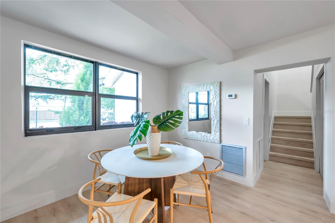
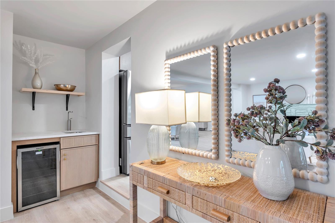
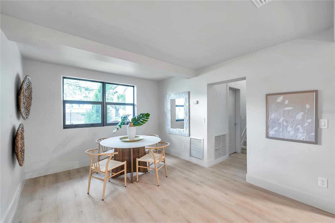
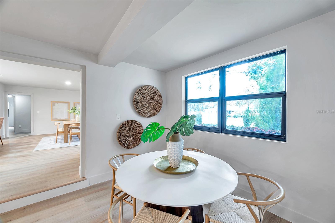
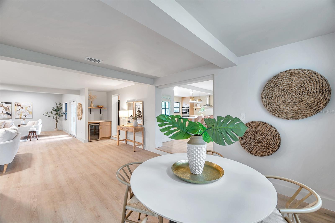
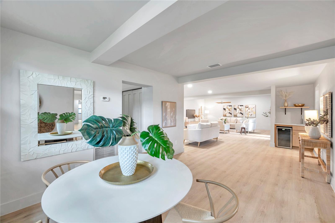
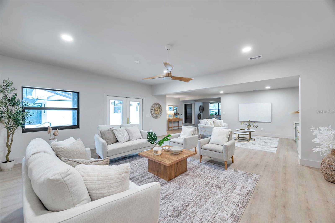
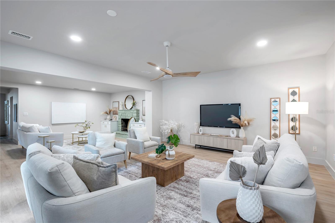
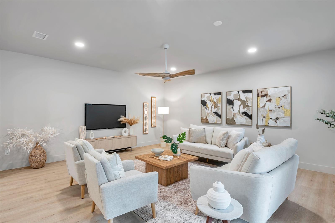
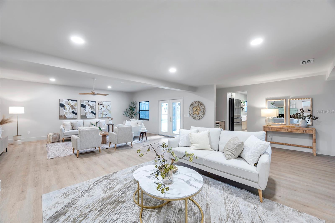
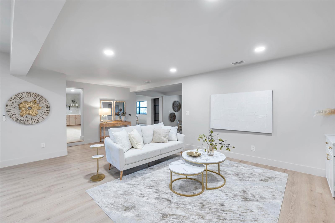
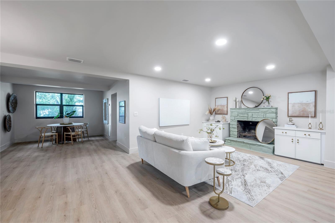
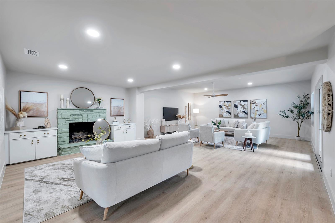
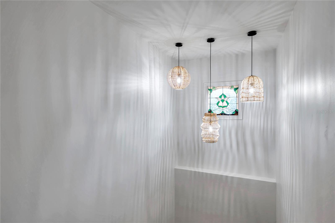
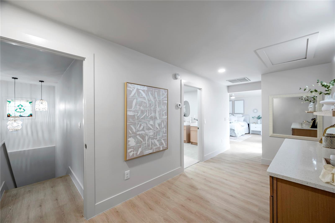
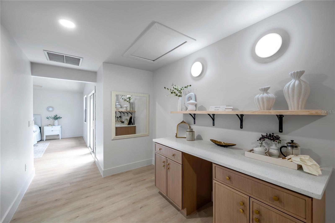
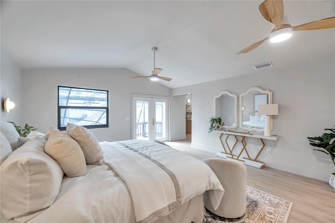
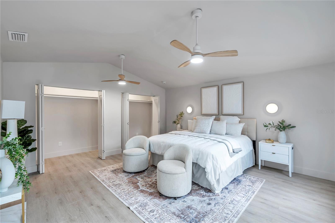
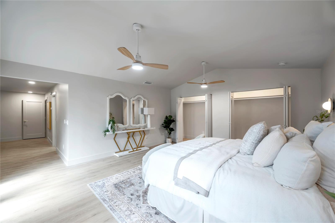
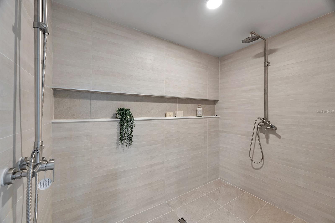
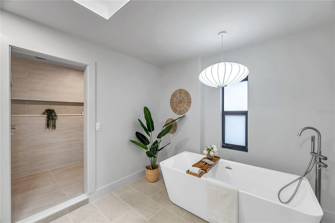
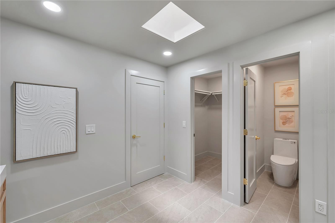
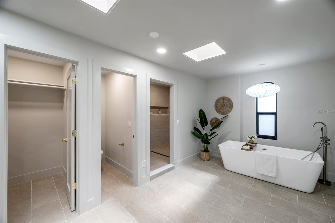
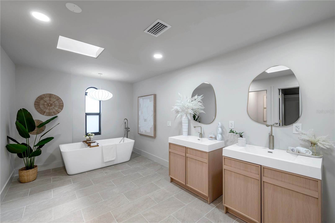
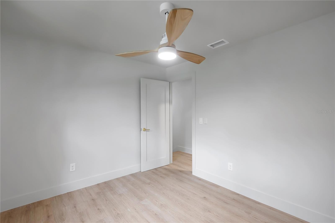
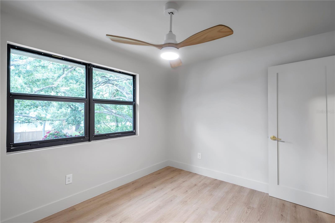
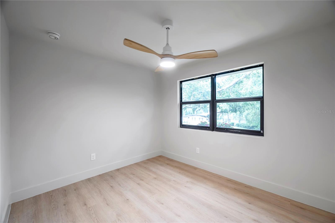
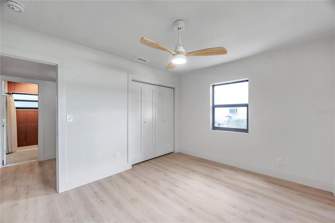
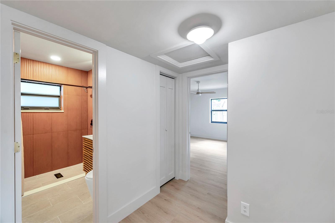
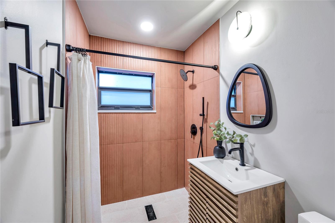
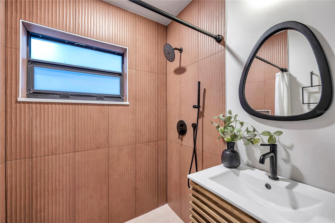
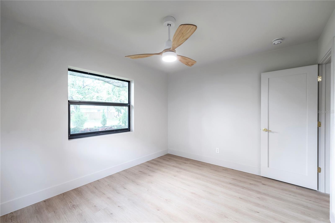
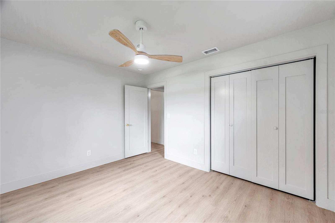
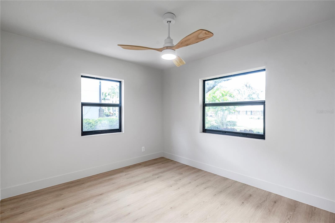
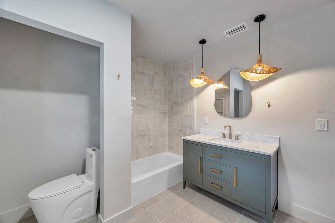
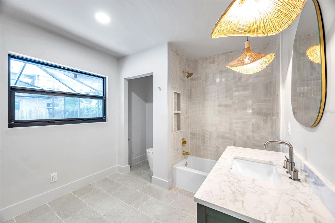
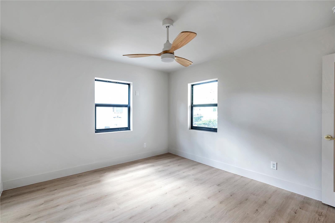
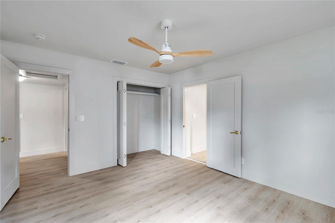
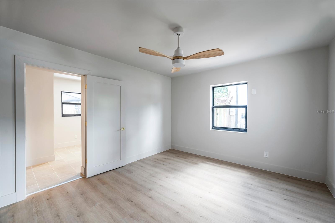
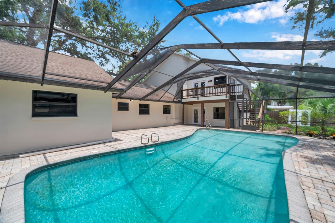
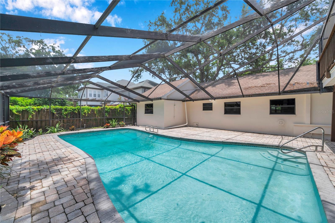
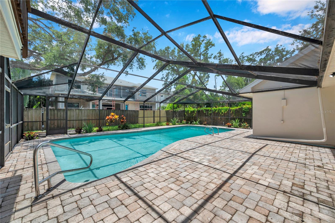
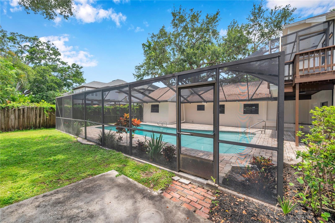
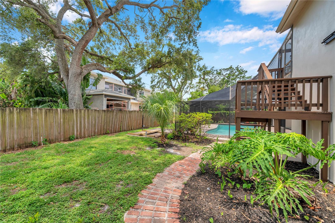
- MLS#: TB8407254 ( Residential )
- Street Address: 4504 Lamb Avenue
- Viewed: 34
- Price: $1,680,000
- Price sqft: $488
- Waterfront: No
- Year Built: 1952
- Bldg sqft: 3443
- Bedrooms: 4
- Total Baths: 3
- Full Baths: 3
- Days On Market: 50
- Additional Information
- Geolocation: 27.9167 / -82.5193
- County: HILLSBOROUGH
- City: TAMPA
- Zipcode: 33629
- Subdivision: Sunset Park

- DMCA Notice
-
DescriptionStunningly renovated 4 bedroom, 3 bath home with 3,291 sq. ft. of luxury living on a quarter acre in sought after South Tampa. *Never Flooded and a New Roof* Step inside to an open concept floor plan with expansive living and dining areas, wide plank flooring, and abundant natural light through newer impact rated Low E windows. The designer kitchen features custom wood cabinetry, quartz countertops, stainless steel appliances, and a large islandperfect for entertaining. The spa inspired primary suite offers a freestanding soaking tub, double vanities, and a walk in shower with designer tile. Two additional stylish bathrooms and spacious guest rooms make this home perfect for family and guests. Outside, enjoy a huge screened in pool, all new landscaping and sod, and a brand new driveway with fresh curb appeal. A brand new roof featuring sleek black shingles for a modern finish and added peace of mind. Located just minutes to downtown Tampa, shopping, dining, and major highways, 3 minutes away from Kenneth E. Adum K 8 Magnet School, and 4 minutes from Mabry Elementary. This home is move in ready and ideal for buyers seeking luxury, comfort, and indoor outdoor living.
All
Similar
Features
Appliances
- Built-In Oven
- Cooktop
- Dishwasher
- Disposal
- Exhaust Fan
- Ice Maker
- Microwave
- Range
- Range Hood
- Refrigerator
- Washer
- Wine Refrigerator
Home Owners Association Fee
- 0.00
Carport Spaces
- 0.00
Close Date
- 0000-00-00
Cooling
- Central Air
Country
- US
Covered Spaces
- 0.00
Exterior Features
- Balcony
- French Doors
- Garden
- Lighting
- Rain Gutters
Fencing
- Fenced
Flooring
- Ceramic Tile
- Luxury Vinyl
Garage Spaces
- 1.00
Heating
- Central
- Electric
Insurance Expense
- 0.00
Interior Features
- Cathedral Ceiling(s)
- Ceiling Fans(s)
- Eat-in Kitchen
- High Ceilings
- Living Room/Dining Room Combo
- Open Floorplan
- PrimaryBedroom Upstairs
- Solid Surface Counters
- Solid Wood Cabinets
- Stone Counters
- Thermostat
- Vaulted Ceiling(s)
- Walk-In Closet(s)
- Wet Bar
Legal Description
- SUNSET PARK LOT 2 AND E 26 FT OF LOT 3 BLOCK 11
Levels
- Two
Living Area
- 3291.00
Area Major
- 33629 - Tampa / Palma Ceia
Net Operating Income
- 0.00
Occupant Type
- Vacant
Open Parking Spaces
- 0.00
Other Expense
- 0.00
Parcel Number
- A-32-29-18-3T7-000011-00002.0
Parking Features
- Driveway
- Garage Door Opener
- On Street
Pool Features
- In Ground
- Screen Enclosure
Property Type
- Residential
Roof
- Shingle
Sewer
- Public Sewer
Tax Year
- 2023
Township
- 29
Utilities
- Electricity Connected
- Fiber Optics
- Sewer Connected
- Water Connected
Views
- 34
Virtual Tour Url
- https://www.propertypanorama.com/instaview/stellar/TB8407254
Water Source
- Public
Year Built
- 1952
Zoning Code
- RS-75
Listings provided courtesy of The Hernando County Association of Realtors MLS.
Listing Data ©2025 REALTOR® Association of Citrus County
The information provided by this website is for the personal, non-commercial use of consumers and may not be used for any purpose other than to identify prospective properties consumers may be interested in purchasing.Display of MLS data is usually deemed reliable but is NOT guaranteed accurate.
Datafeed Last updated on September 13, 2025 @ 12:00 am
©2006-2025 brokerIDXsites.com - https://brokerIDXsites.com
