
- Michael Apt, REALTOR ®
- Tropic Shores Realty
- Mobile: 352.942.8247
- michaelapt@hotmail.com
Share this property:
Contact Michael Apt
Schedule A Showing
Request more information
- Home
- Property Search
- Search results
- 1243 Key West Court, WESLEY CHAPEL, FL 33544
Property Photos
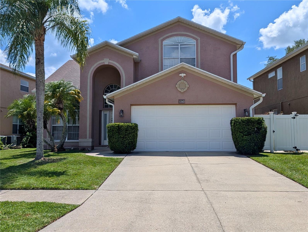

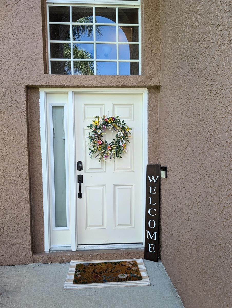
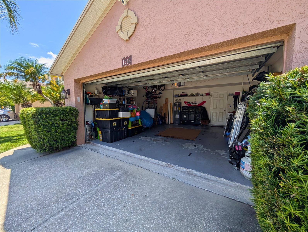
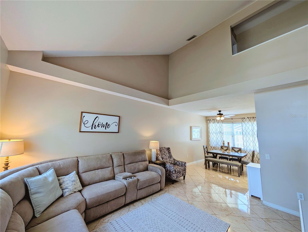
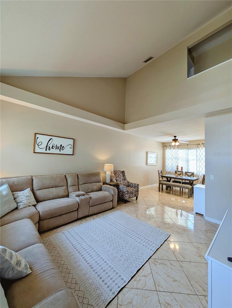
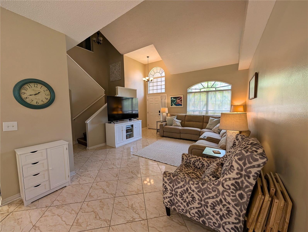
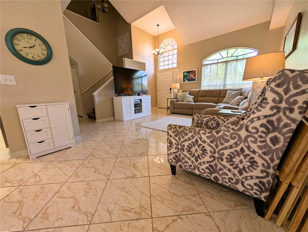
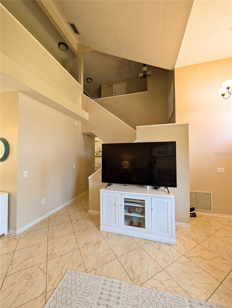
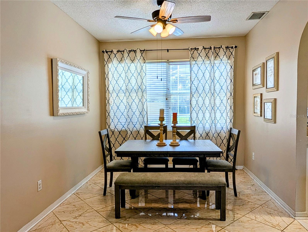
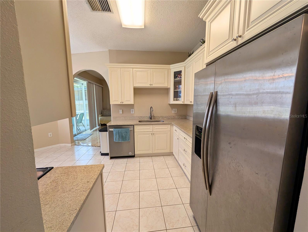
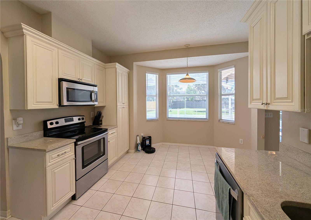
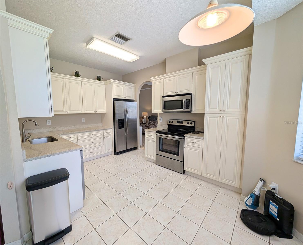
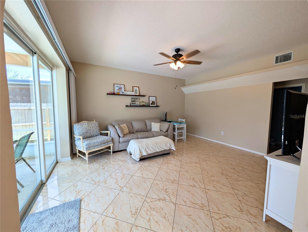
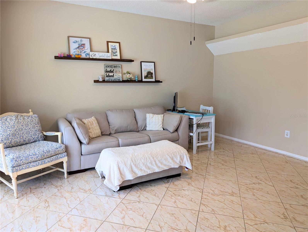
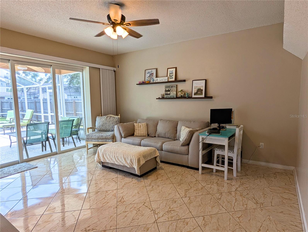
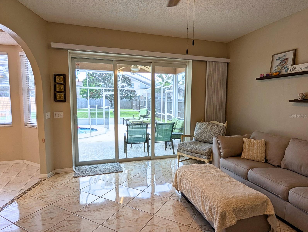
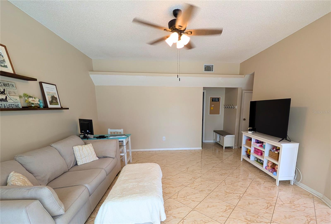
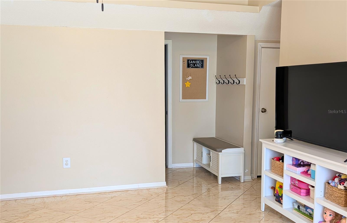
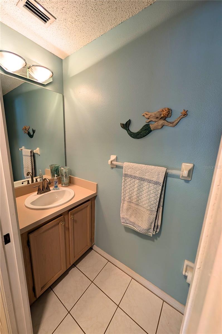
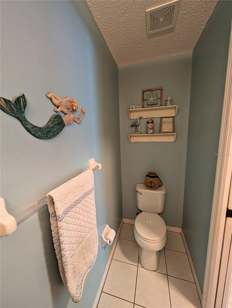
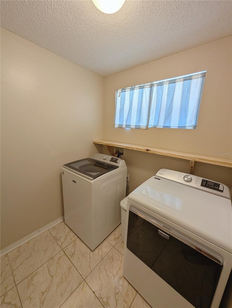
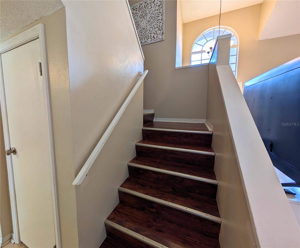
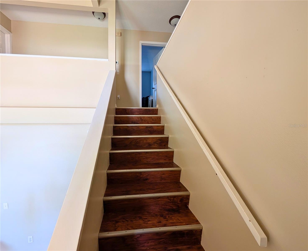
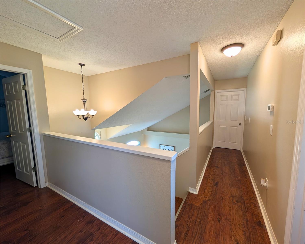
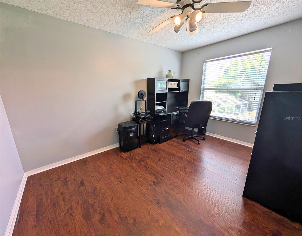
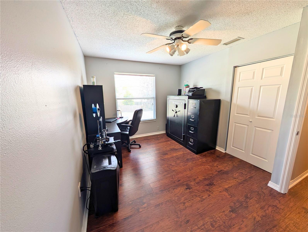
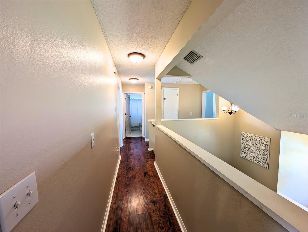
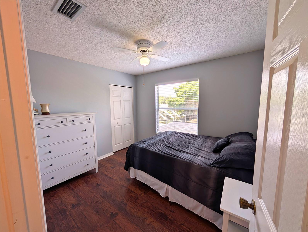
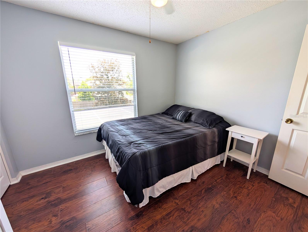
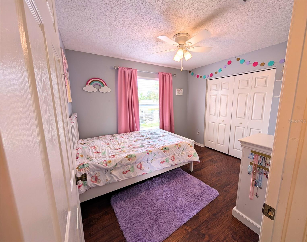
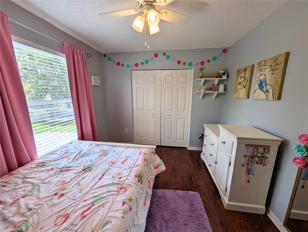
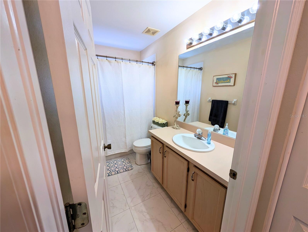
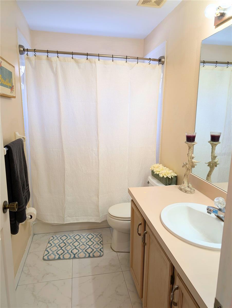
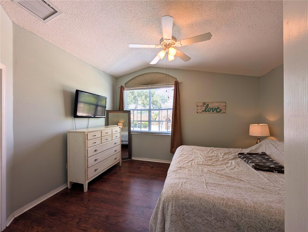
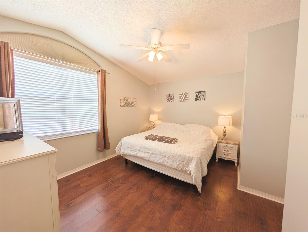
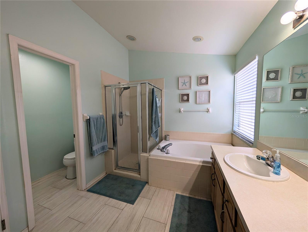
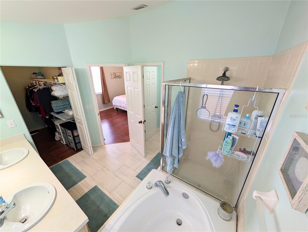
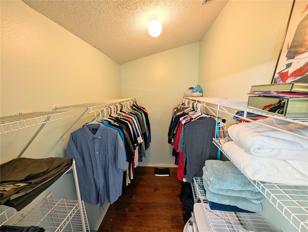
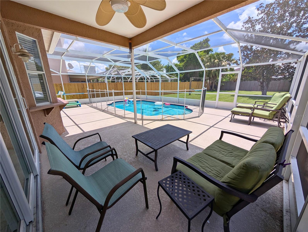
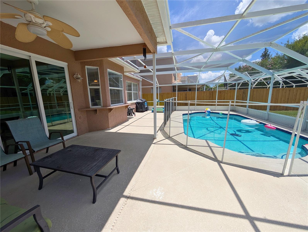
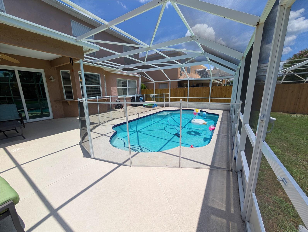
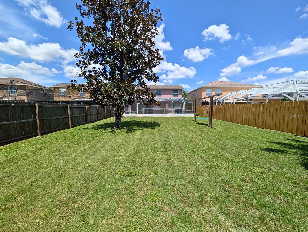
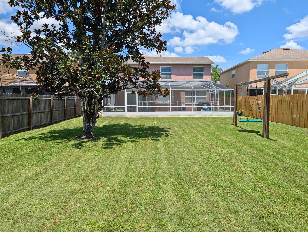
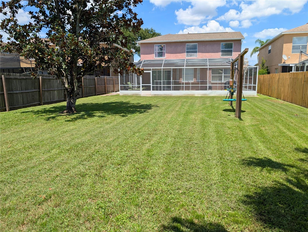
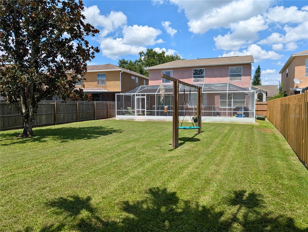
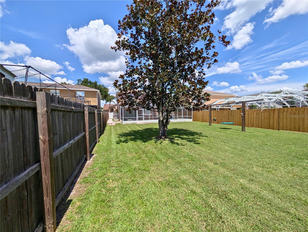
- MLS#: TB8407427 ( Residential )
- Street Address: 1243 Key West Court
- Viewed: 13
- Price: $489,900
- Price sqft: $187
- Waterfront: No
- Year Built: 1997
- Bldg sqft: 2624
- Bedrooms: 4
- Total Baths: 3
- Full Baths: 2
- 1/2 Baths: 1
- Garage / Parking Spaces: 2
- Days On Market: 18
- Additional Information
- Geolocation: 28.1752 / -82.3639
- County: PASCO
- City: WESLEY CHAPEL
- Zipcode: 33544
- Subdivision: Northwood
- Elementary School: Denham Oaks
- Middle School: John Long
- High School: Wiregrass Ranch
- Provided by: RE FLORIDA HOMES
- Contact: Jen Lavelle
- 954-589-7099

- DMCA Notice
-
DescriptionWelcome to your dream home in the desirable Northwood community of Wesley Chapel! This beautifully maintained residence is situated on a quiet cul de sac and offers a spacious, open floor plan, perfect for comfortable living and entertaining. The light filled living area features vaulted ceilings, neutral tile flooring, and large windows that provide serene views of the private backyard. The updated kitchen is equipped with stainless steel appliances and ample cabinetry. The primary suite includes a walk in closet and an en suite bathroom with dual vanities, a soaking tub, and a separate shower. Enjoy your morning coffee or unwind in the evening on the screened lanai, which overlooks the fully fenced yard with mature landscaping. Northwood is a highly sought after, deed restricted community with low HOA fees. Residents have access to a CDD maintained community pool, tennis court, playground, and clubhouse. The location is convenient, with The Shops at Wiregrass, Tampa Premium Outlets, top rated schools, I 75, and AdventHealth Hospital nearby. Dont miss the opportunity to own this move in ready home in the heart of Wesley Chapel. Schedule your private showing today!
All
Similar
Features
Appliances
- Dishwasher
- Microwave
- Range
- Refrigerator
Home Owners Association Fee
- 160.00
Association Name
- TIFFANY SULLIVAN
Association Phone
- 8136001100
Carport Spaces
- 0.00
Close Date
- 0000-00-00
Cooling
- Central Air
Country
- US
Covered Spaces
- 0.00
Exterior Features
- Sliding Doors
Flooring
- Laminate
- Tile
Furnished
- Unfurnished
Garage Spaces
- 2.00
Heating
- Central
High School
- Wiregrass Ranch High-PO
Insurance Expense
- 0.00
Interior Features
- Ceiling Fans(s)
- PrimaryBedroom Upstairs
Legal Description
- NORTHWOOD UNIT 2A PB 33 PGS 36-38 LOT 11 BLOCK C OR 9390 PG 2028
Levels
- Two
Living Area
- 1987.00
Middle School
- John Long Middle-PO
Area Major
- 33544 - Zephyrhills/Wesley Chapel
Net Operating Income
- 0.00
Occupant Type
- Owner
Open Parking Spaces
- 0.00
Other Expense
- 0.00
Parcel Number
- 36-26-19-0020-00C00-0110
Pets Allowed
- Yes
Pool Features
- Child Safety Fence
- Screen Enclosure
Property Type
- Residential
Roof
- Shingle
School Elementary
- Denham Oaks Elementary-PO
Sewer
- Public Sewer
Tax Year
- 2024
Township
- 26
Utilities
- Cable Available
- Electricity Connected
- Public
- Sewer Connected
- Underground Utilities
- Water Connected
Views
- 13
Virtual Tour Url
- https://www.propertypanorama.com/instaview/stellar/TB8407427
Water Source
- Public
Year Built
- 1997
Zoning Code
- MPUD
Listings provided courtesy of The Hernando County Association of Realtors MLS.
Listing Data ©2025 REALTOR® Association of Citrus County
The information provided by this website is for the personal, non-commercial use of consumers and may not be used for any purpose other than to identify prospective properties consumers may be interested in purchasing.Display of MLS data is usually deemed reliable but is NOT guaranteed accurate.
Datafeed Last updated on August 3, 2025 @ 12:00 am
©2006-2025 brokerIDXsites.com - https://brokerIDXsites.com
