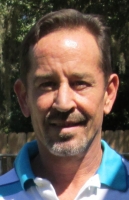
- Michael Apt, REALTOR ®
- Tropic Shores Realty
- Mobile: 352.942.8247
- michaelapt@hotmail.com
Share this property:
Contact Michael Apt
Schedule A Showing
Request more information
- Home
- Property Search
- Search results
- 15717 Berea Dr, ODESSA, FL 33556
Property Photos
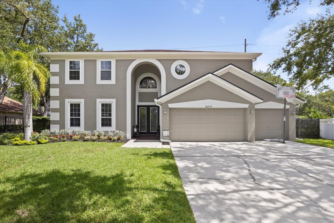

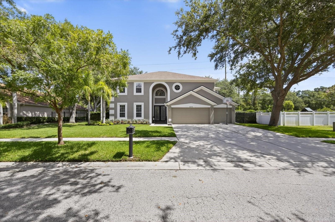
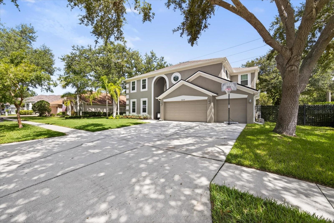
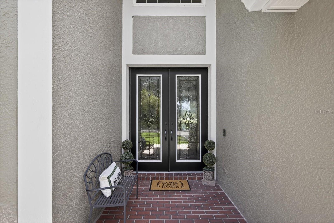
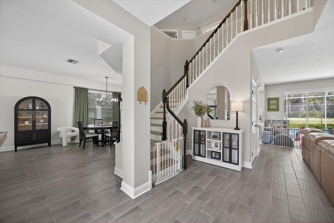
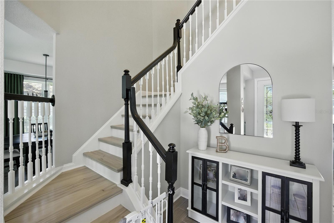
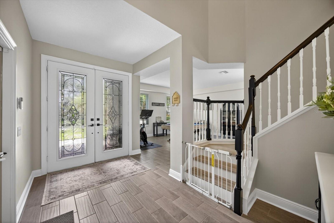
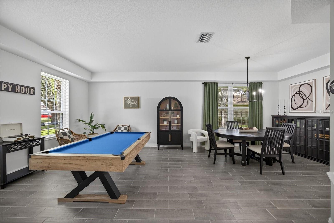
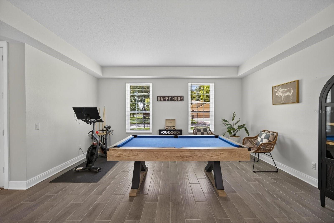
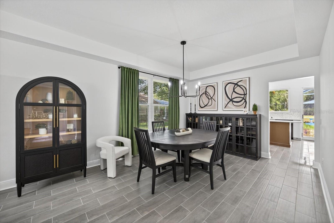
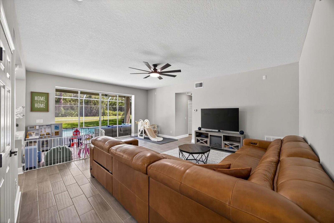
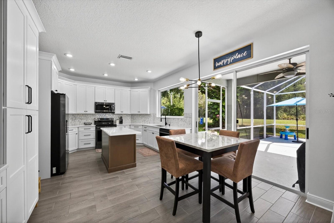
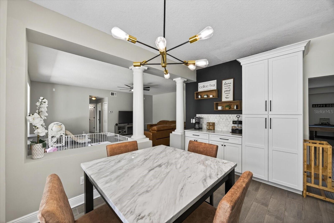
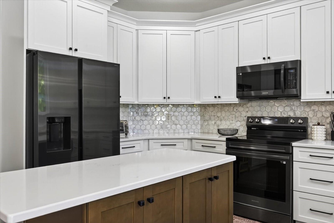
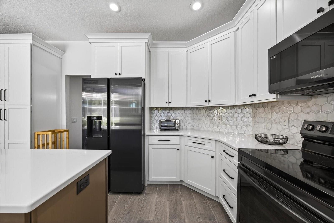
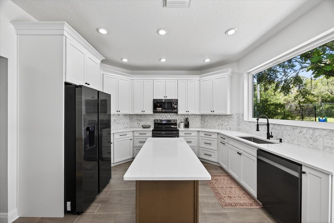
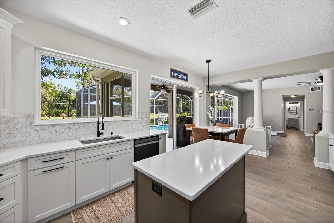
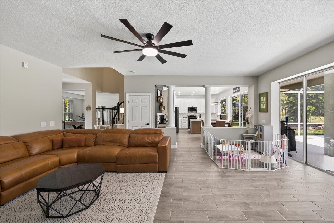
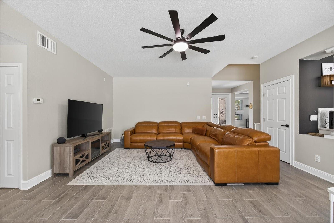
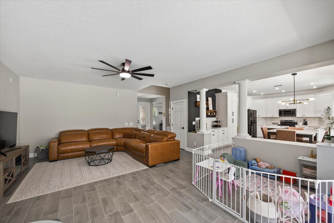
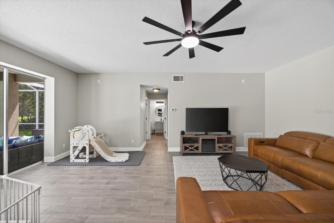
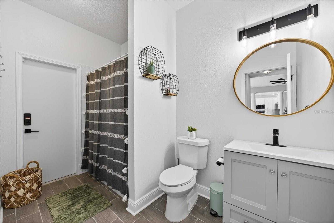
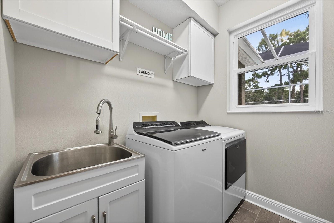
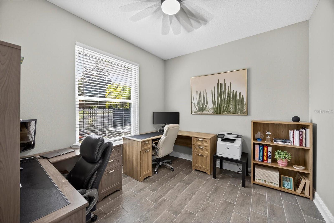
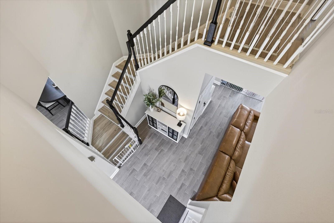
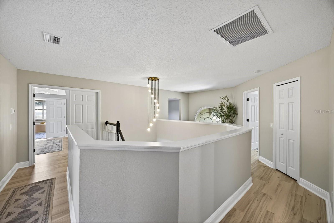
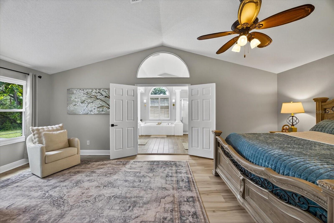
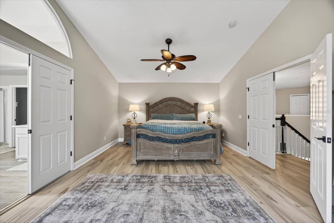
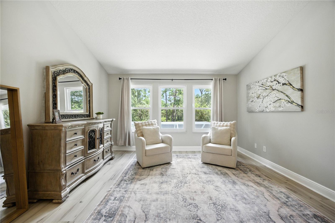
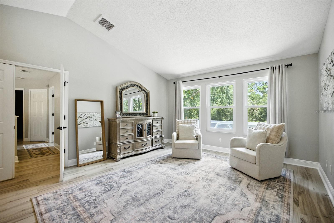
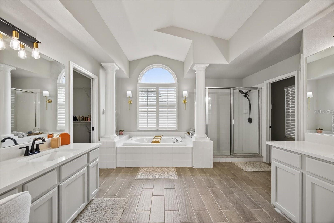
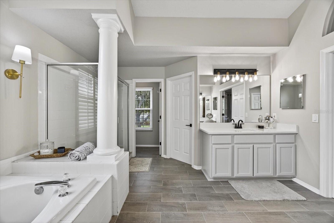
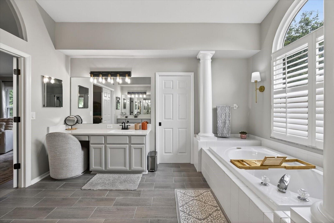
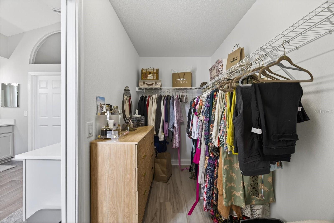
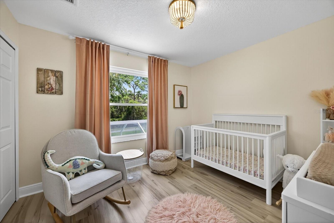
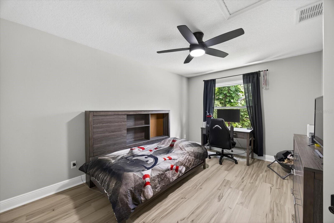
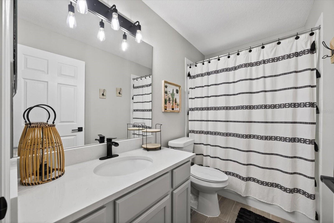
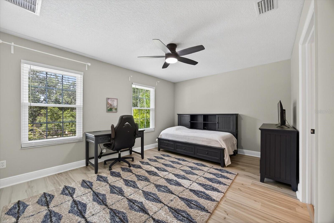
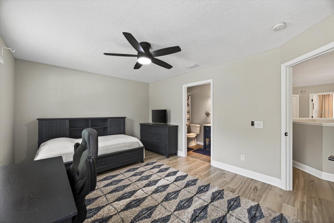
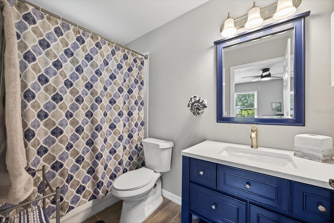
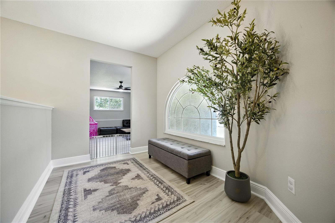
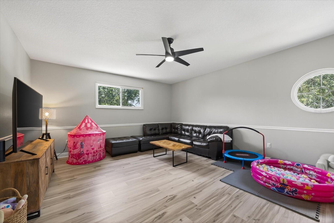
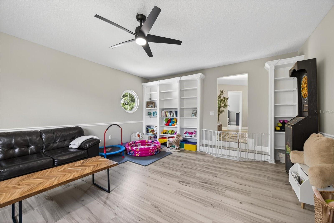
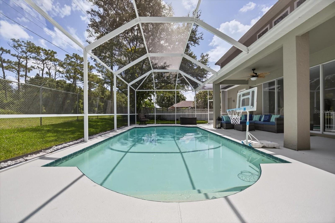
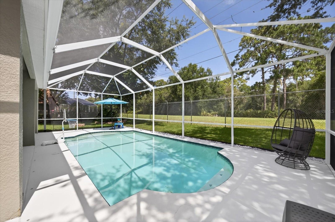
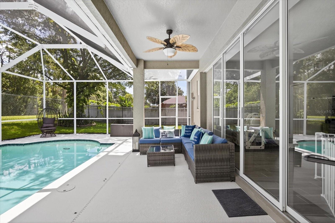
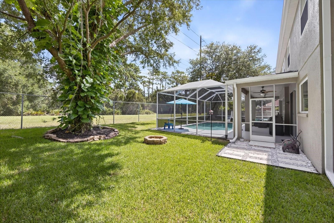
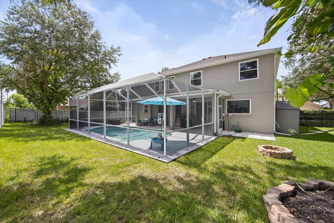
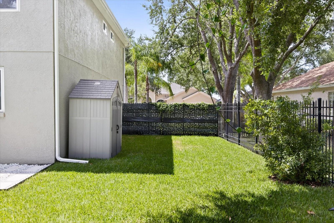
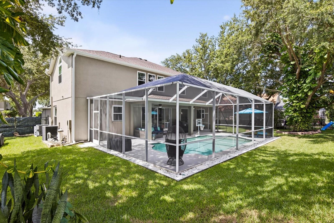
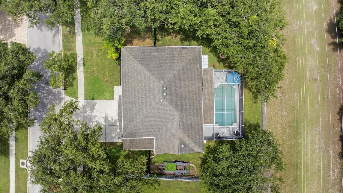
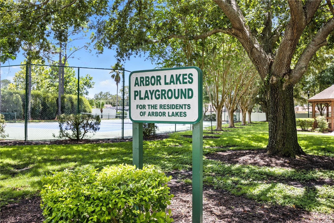
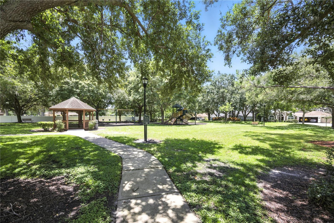
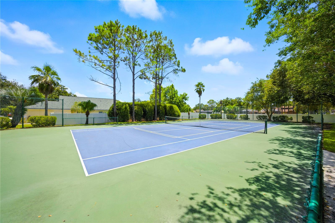
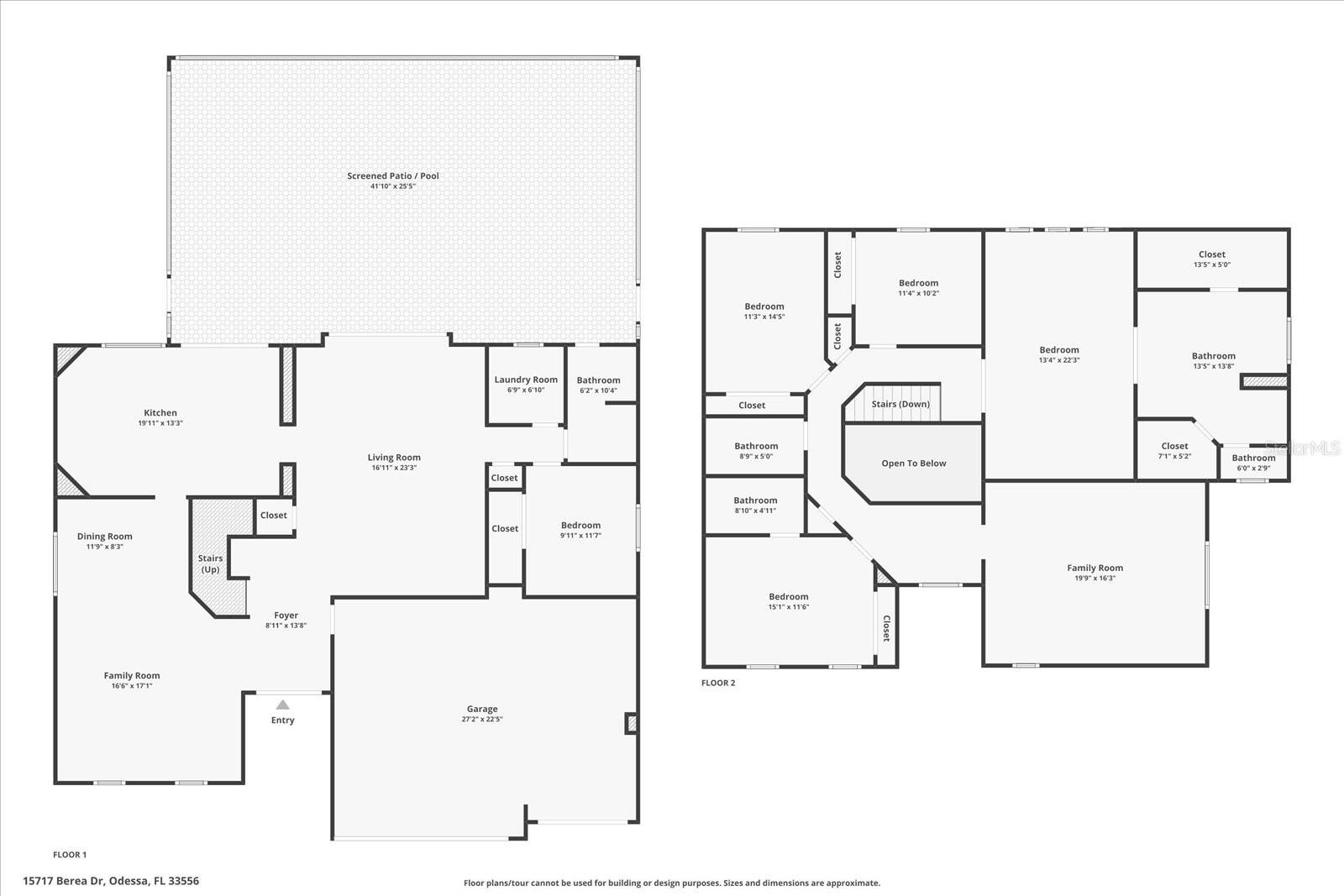
- MLS#: TB8409234 ( Residential )
- Street Address: 15717 Berea Dr
- Viewed: 3
- Price: $850,000
- Price sqft: $194
- Waterfront: No
- Year Built: 2002
- Bldg sqft: 4372
- Bedrooms: 5
- Total Baths: 4
- Full Baths: 4
- Garage / Parking Spaces: 3
- Days On Market: 1
- Additional Information
- Geolocation: 28.0991 / -82.5881
- County: PASCO
- City: ODESSA
- Zipcode: 33556
- Subdivision: Arbor Lakes Ph 3b
- Elementary School: Hammond
- Middle School: Sergeant Smith
- High School: Sickles
- Provided by: FLOURISH REAL ESTATE
- Contact: Ashley Christie
- 813-504-8812

- DMCA Notice
-
DescriptionWelcome to 15717 Berea Dr, a beautifully updated 5 bedroom PLUS bonus room, heated POOL home in the sought after Arbor Lakes community of Odessa with NO CDD. The flexible floor plan includes a downstairs bedroom/office and full bath with direct pool access, perfect for guests or multigenerational living. Upstairs you'll find a huge bonus room that can easily function as a 6th bedroom OR can be used as a game room, movie theater, home schooling classroom and more! Your upstairs primary suite is its own luxury retreat with a large en suite bathroom and dual, built in closets, walk in shower, and garden tub. TONS OF RECENT upgrades include brand new kitchen cabinets with quartz countertops (2023), black stainless steel appliances, coffee bar and built in pantry, luxury vinyl plank flooring upstairs, new upstairs ductwork (2023), new upstairs A/C in 2023, and a new water heater in 2022. The exterior features fresh paint, new gutters, a fully re screened lanai (2023), brand new landscaping, and a completely re sodded yard. Don't miss the NEW Energy Saving, IMPACT windows throughout the home valued at $35,000! Enjoy a private backyard oasis FULLY FENCED IN with no rear neighbors where you can often spot birds, deer, and bunnies in the natural surroundings. Arbor Lakes offers a park with a playground, tennis/pickleball court, picnic tables, a gazebo, and community events held throughout the year. Located in a top rated school zone and close to shopping, dining, and major roads. Approx 10 minutes to Citrus Park Mall and access to the Veterans Expressway. Nearby county parks include Keystone Park (playgrounds, basketball courts, tennis and pickleball courts, library), Peterson Road Park, Ed Radice Sports Complex and access to the Upper Tampa Bay Trail.
All
Similar
Features
Appliances
- Dishwasher
- Disposal
- Dryer
- Electric Water Heater
- Microwave
- Range
- Washer
Association Amenities
- Pickleball Court(s)
- Playground
Home Owners Association Fee
- 625.00
Association Name
- Terra Management Services
Association Phone
- (813) 374-2363
Carport Spaces
- 0.00
Close Date
- 0000-00-00
Cooling
- Central Air
Country
- US
Covered Spaces
- 0.00
Exterior Features
- Rain Gutters
- Sidewalk
- Sliding Doors
- Sprinkler Metered
Fencing
- Other
Flooring
- Tile
- Vinyl
Garage Spaces
- 3.00
Heating
- Heat Pump
High School
- Sickles-HB
Insurance Expense
- 0.00
Interior Features
- Ceiling Fans(s)
- Eat-in Kitchen
- High Ceilings
- PrimaryBedroom Upstairs
- Solid Wood Cabinets
- Stone Counters
- Thermostat
- Walk-In Closet(s)
Legal Description
- ARBOR LAKES PHASE 3B LOT 28 BLOCK 4
Levels
- Two
Living Area
- 3502.00
Lot Features
- In County
- Landscaped
- Sidewalk
Middle School
- Sergeant Smith Middle-HB
Area Major
- 33556 - Odessa
Net Operating Income
- 0.00
Occupant Type
- Owner
Open Parking Spaces
- 0.00
Other Expense
- 0.00
Other Structures
- Shed(s)
Parcel Number
- U-34-27-17-5H8-000004-00028.0
Pets Allowed
- Yes
Pool Features
- Gunite
- Heated
- In Ground
- Outside Bath Access
- Screen Enclosure
Property Type
- Residential
Roof
- Shingle
School Elementary
- Hammond Elementary School
Sewer
- Public Sewer
Tax Year
- 2024
Township
- 27
Utilities
- Public
View
- Trees/Woods
Virtual Tour Url
- https://www.zillow.com/view-imx/376e987b-30ce-4972-942f-84eef8562619?setAttribution=mls&wl=true&initialViewType=pano&utm_source=dashboard
Water Source
- Public
Year Built
- 2002
Zoning Code
- PD
Listings provided courtesy of The Hernando County Association of Realtors MLS.
Listing Data ©2025 REALTOR® Association of Citrus County
The information provided by this website is for the personal, non-commercial use of consumers and may not be used for any purpose other than to identify prospective properties consumers may be interested in purchasing.Display of MLS data is usually deemed reliable but is NOT guaranteed accurate.
Datafeed Last updated on August 2, 2025 @ 12:00 am
©2006-2025 brokerIDXsites.com - https://brokerIDXsites.com
