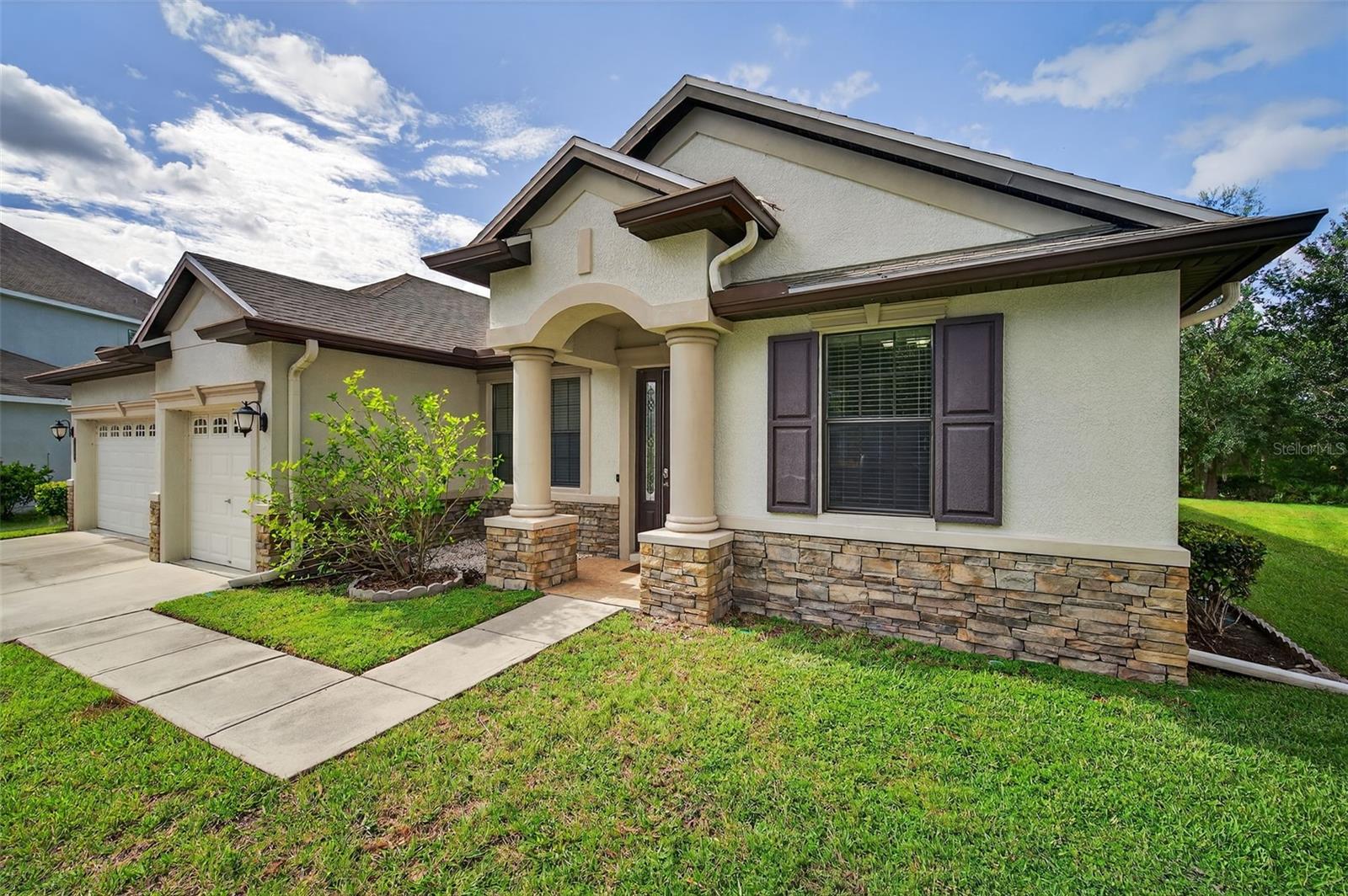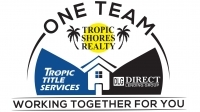
- Michael Apt, REALTOR ®
- Tropic Shores Realty
- Mobile: 352.942.8247
- michaelapt@hotmail.com
Share this property:
Contact Michael Apt
Schedule A Showing
Request more information
- Home
- Property Search
- Search results
- 7945 Hampton Lake Drive, TAMPA, FL 33647
Property Photos












































































- MLS#: TB8417675 ( Residential )
- Street Address: 7945 Hampton Lake Drive
- Viewed: 33
- Price: $650,000
- Price sqft: $169
- Waterfront: No
- Year Built: 2010
- Bldg sqft: 3839
- Bedrooms: 4
- Total Baths: 3
- Full Baths: 3
- Days On Market: 73
- Additional Information
- Geolocation: 28.1647 / -82.392
- County: HILLSBOROUGH
- City: TAMPA
- Zipcode: 33647
- Subdivision: Grand Hampton Ph 5
- Provided by: LPT REALTY, LLC

- DMCA Notice
-
DescriptionGRAND HAMPTON Your Dream Home Awaits! Tucked away in one of Tampas most sought after 24 hour guard gated, resort style communities, this immaculate home in Grand Hampton offers the perfect blend of luxury, privacy, and space. Situated on a rare oversized conservation lot (0.27 acres) with no rear neighbors, this 4 bedroom, 3 bathroom residence with a bonus room and dedicated office/flex space provides nearly 3,000 sqft of thoughtfully designed living space. Step inside to soaring ceilings, elegant marble floors, and neutral paint that create a light, open, and sophisticated atmosphere. The spacious layout includes a separate formal dining room and an expansive kitchen/living combo perfect for both entertaining and everyday living. The chefs kitchen is a showstopperfeaturing upgraded 42 cabinets with modern hardware, stunning granite countertops, a premium Wolf gas cooktop, custom pantry shelving. The split floor plan ensures maximum privacy, with the oversized primary suite tucked away for quiet retreat. Upstairs, the bonus room currently serves as a home theater, offering the ultimate movie night experience or the perfect spot for a game room or second living area. The dedicated office adds even more flexibility for remote work, playroom, or library. Step outside to your private backyard oasisan oversized screened in paver patio showcases a resort style pool with Pebble Tec finish and shallow lounge area, perfect for cooling off on hot Florida days. Additional features include: Newer Roof (2020) 3 car garage with built in storage Water softener system Ample closets and storage throughout All this in the highly desirable Grand Hampton community, where resort style living includes: A luxurious zero entry pool with water slide Olympic sized lap pool Tennis, pickleball & basketball courts Fully equipped clubhouse & fitness center Playgrounds, walking trails, and open fields Located just minutes from I 75 & I 275, Advent Hospital, Wiregrass Mall, Tampa Premium Outlets, top rated schools, and more. CDD included in the tax bill! This home truly has it allspace, style, and serenity. Dont miss your opportunity to make it yours. Call or text today to schedule your private showing!
All
Similar
Features
Appliances
- Built-In Oven
- Dishwasher
- Disposal
- Microwave
- Refrigerator
Association Amenities
- Basketball Court
- Clubhouse
- Fence Restrictions
- Gated
- Lobby Key Required
- Other
- Park
- Pickleball Court(s)
- Playground
- Pool
- Tennis Court(s)
- Vehicle Restrictions
Home Owners Association Fee
- 567.00
Home Owners Association Fee Includes
- Guard - 24 Hour
- Pool
Association Name
- Grand Hampton - Chris Haines
Association Phone
- 8139738368
Carport Spaces
- 0.00
Close Date
- 0000-00-00
Cooling
- Central Air
Country
- US
Covered Spaces
- 0.00
Exterior Features
- Lighting
- Sidewalk
- Sliding Doors
Flooring
- Carpet
- Ceramic Tile
- Marble
Furnished
- Unfurnished
Garage Spaces
- 3.00
Heating
- Central
Insurance Expense
- 0.00
Interior Features
- Ceiling Fans(s)
- High Ceilings
- Open Floorplan
- Primary Bedroom Main Floor
- Solid Wood Cabinets
- Split Bedroom
- Stone Counters
- Thermostat
- Tray Ceiling(s)
- Walk-In Closet(s)
Legal Description
- GRAND HAMPTON PHASE 5 LOT 23 BLOCK 10
Levels
- Two
Living Area
- 2918.00
Lot Features
- Conservation Area
- In County
- Landscaped
- Sidewalk
- Paved
Area Major
- 33647 - Tampa / Tampa Palms
Net Operating Income
- 0.00
Occupant Type
- Owner
Open Parking Spaces
- 0.00
Other Expense
- 0.00
Parcel Number
- A-03-27-19-98F-000010-00023.0
Parking Features
- Driveway
- Garage Door Opener
Pets Allowed
- Yes
Pool Features
- Child Safety Fence
- In Ground
- Screen Enclosure
Possession
- Close Of Escrow
Property Condition
- Completed
Property Type
- Residential
Roof
- Shingle
Sewer
- Public Sewer
Style
- Florida
- Other
Tax Year
- 2024
Township
- 27
Utilities
- Cable Connected
- Electricity Connected
- Public
- Sewer Connected
- Underground Utilities
- Water Connected
View
- Trees/Woods
Views
- 33
Water Source
- Public
Year Built
- 2010
Zoning Code
- PD
Listings provided courtesy of The Hernando County Association of Realtors MLS.
Listing Data ©2025 REALTOR® Association of Citrus County
The information provided by this website is for the personal, non-commercial use of consumers and may not be used for any purpose other than to identify prospective properties consumers may be interested in purchasing.Display of MLS data is usually deemed reliable but is NOT guaranteed accurate.
Datafeed Last updated on October 27, 2025 @ 12:00 am
©2006-2025 brokerIDXsites.com - https://brokerIDXsites.com
