
- Michael Apt, REALTOR ®
- Tropic Shores Realty
- Mobile: 352.942.8247
- michaelapt@hotmail.com
Share this property:
Contact Michael Apt
Schedule A Showing
Request more information
- Home
- Property Search
- Search results
- 3616 Lindell Avenue, TAMPA, FL 33610
Property Photos
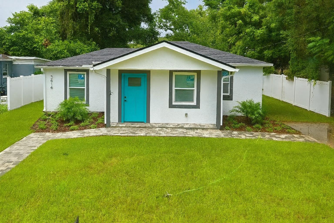

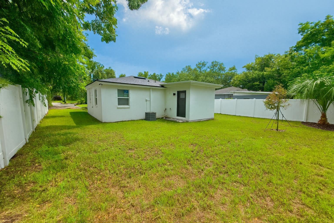
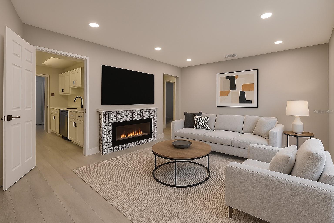
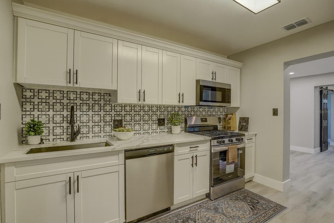
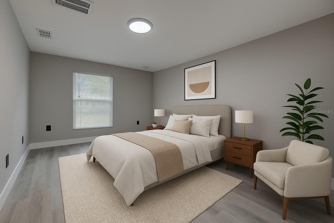
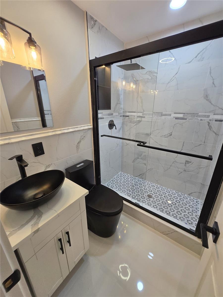
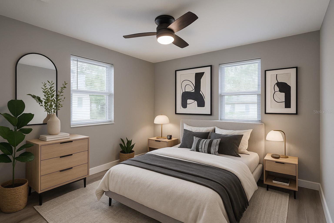
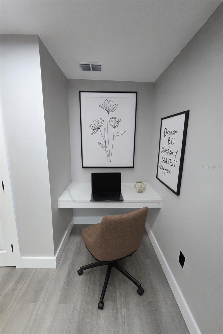
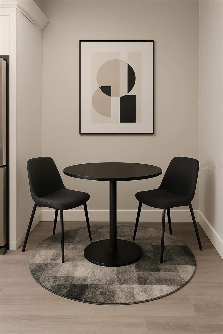
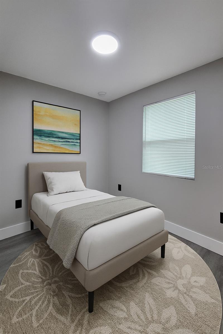
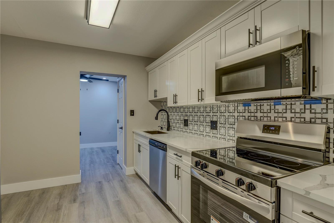
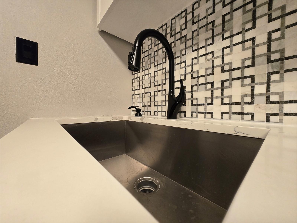
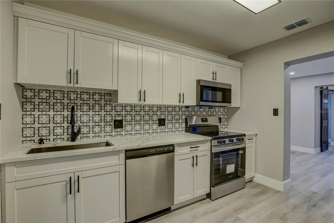
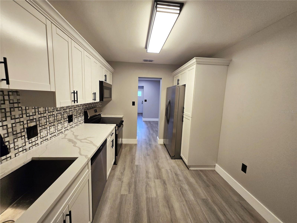
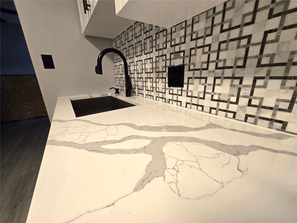
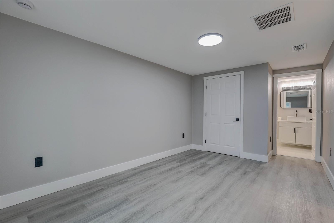
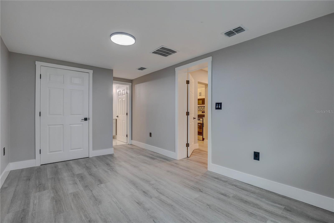
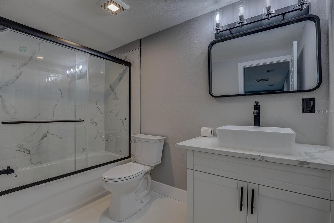
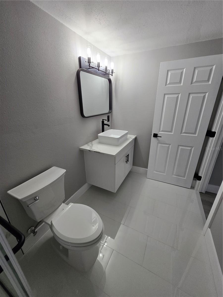
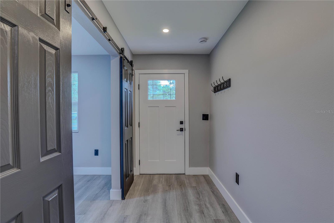
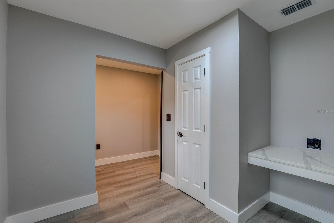
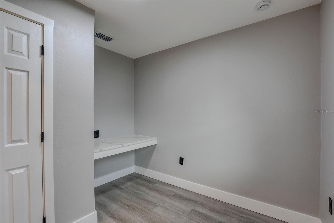
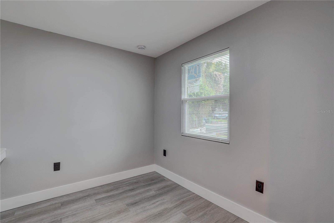
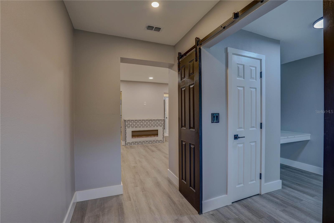
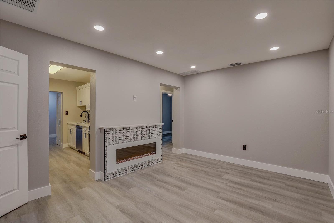
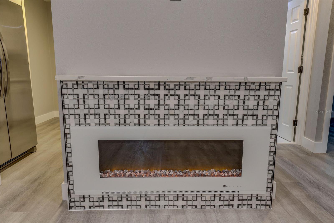
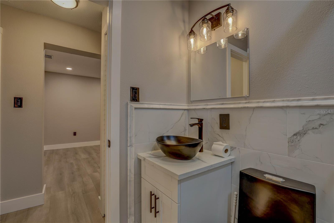
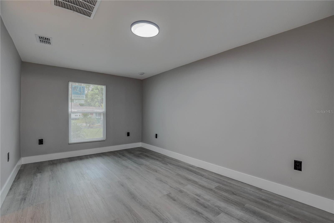
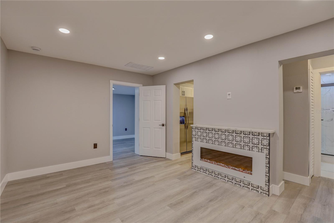
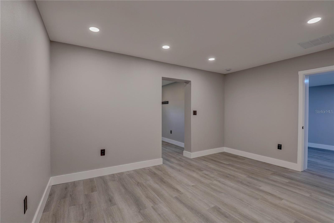
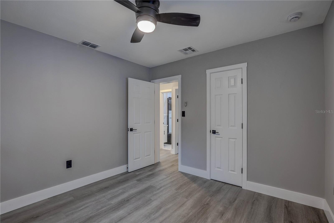
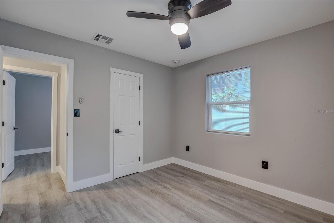
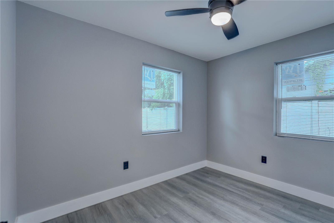
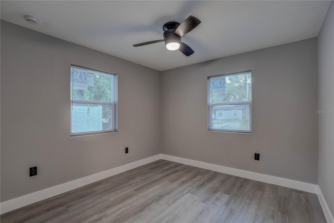
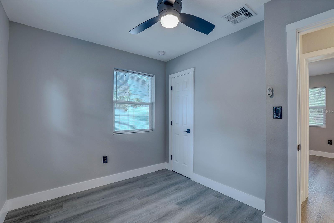
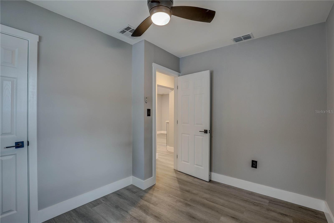
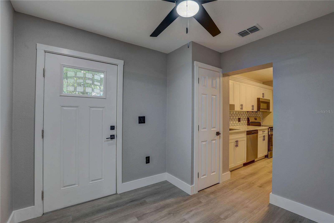
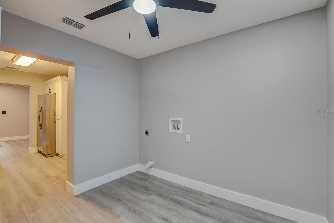
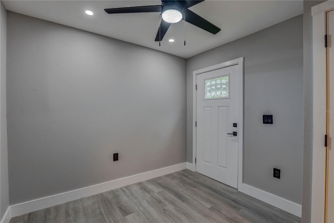
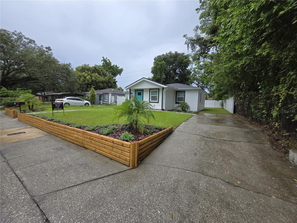
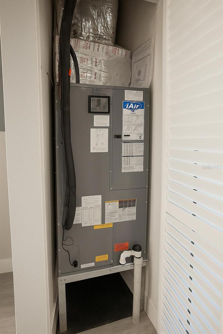
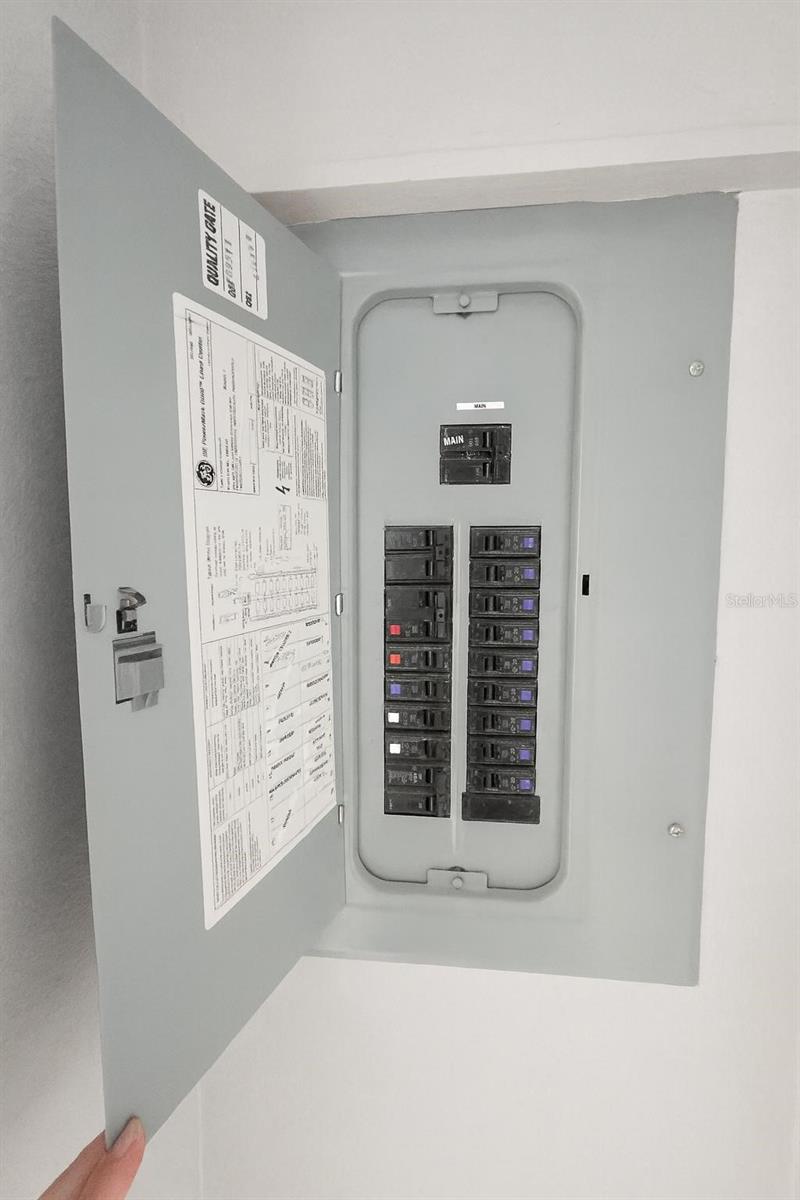
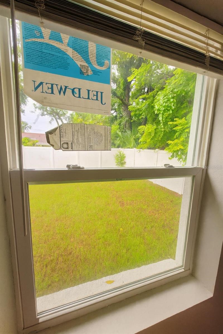
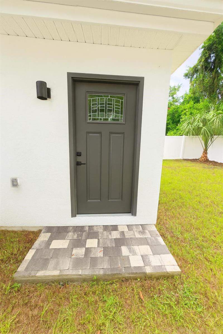
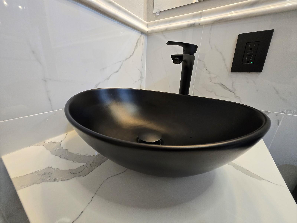
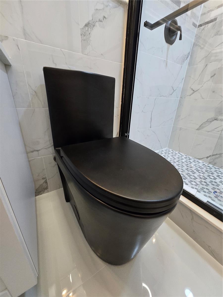
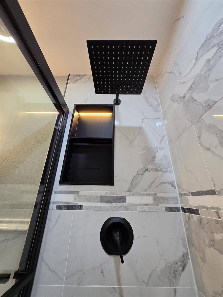
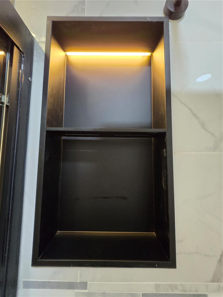
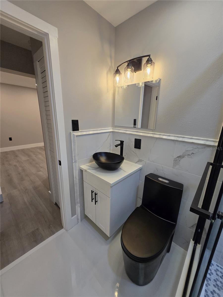
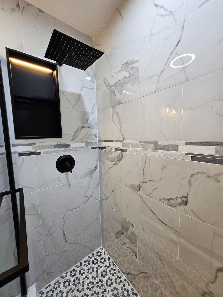
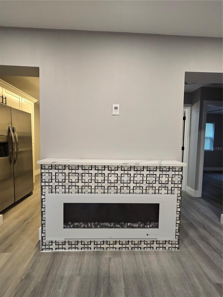
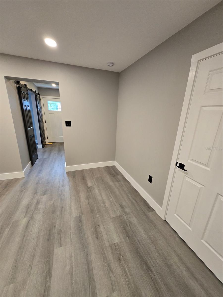
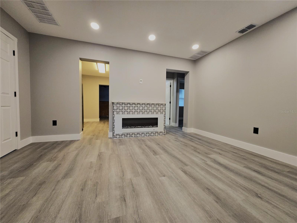
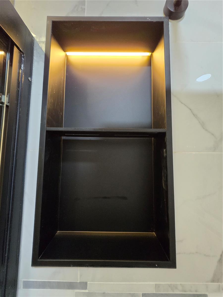
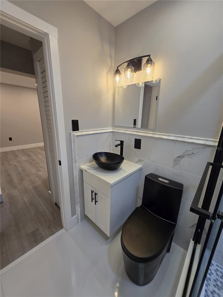
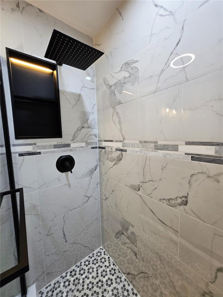
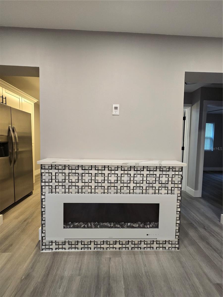
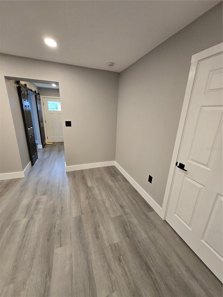
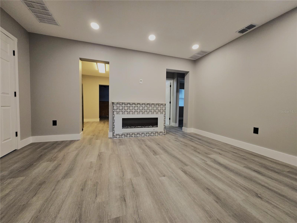
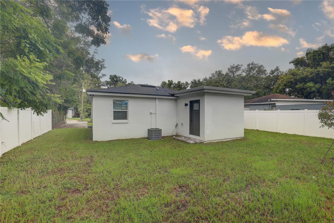
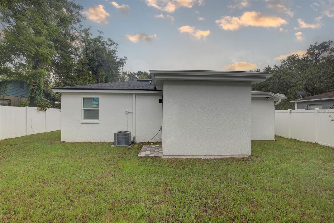
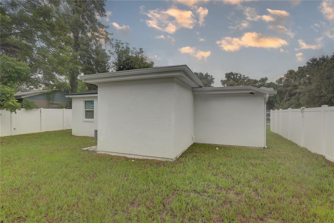
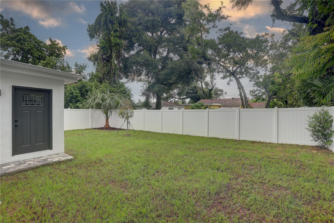
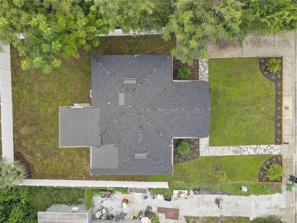
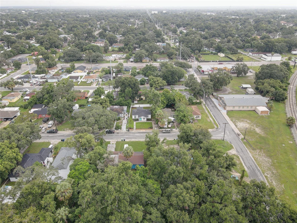
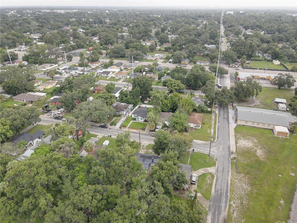
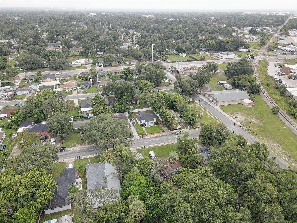
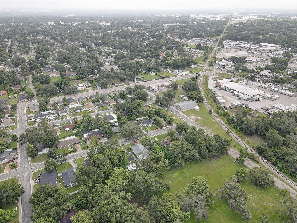
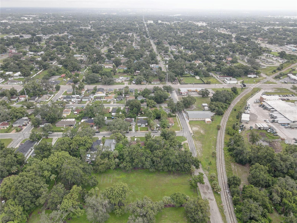
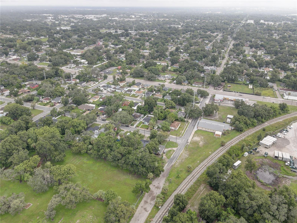
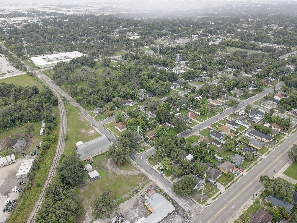
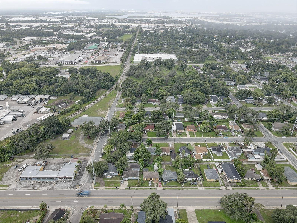
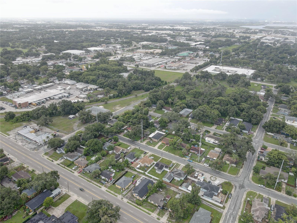
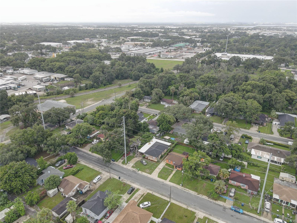
- MLS#: TB8421046 ( Residential )
- Street Address: 3616 Lindell Avenue
- Viewed: 129
- Price: $324,900
- Price sqft: $279
- Waterfront: No
- Year Built: 1949
- Bldg sqft: 1163
- Bedrooms: 4
- Total Baths: 2
- Full Baths: 2
- Days On Market: 115
- Additional Information
- Geolocation: 27.9803 / -82.4188
- County: HILLSBOROUGH
- City: TAMPA
- Zipcode: 33610
- Subdivision: Central Village
- Elementary School: Oak Park HB
- Middle School: Greco HB
- High School: Middleton HB
- Provided by: LPT REALTY, LLC
- Contact: Joel Colley
- 877-366-2213

- DMCA Notice
-
DescriptionOne or more photo(s) has been virtually staged. This home is a true showpiecean impeccable renovation where every finish was hand selected for quality and style you wont find from new home builders. Custom renovated from top to bottom, inside and out, this property shines with attention to detail at every turn. Step inside to a split floorplan layout with brand new luxury vinyl plank floors, designer lighting, and a custom tiled feature fireplace that sets the tone for modern living. The kitchen is a chefs dream with exquisite countertops featuring dramatic veining, high end backsplash design, and sleek black fixtures paired with stainless appliances. The spa inspired bathroom offers a black vessel sink, matte black toilet, and a shower with rainfall showerhead and custom tileworktruly one of a kind. Curb appeal abounds with fresh landscaping, modern paver walkway, and a bold designer front door that pops against the crisp exterior. Every inch of this property has been thoughtfully reimagined for todays lifestyle. All the major items are brand new: Roof, electric, plumbing, HVAC, & windows. Electric fireplace with tiled surround centerpiece, New LVP flooring throughout, Fresh exterior with paver walkways & landscaping, Bold modern curb appeal with teal designer front door. This home is not just renovatedits reborn. Move in and enjoy worry free living in a space where design and craftsmanship meet.
All
Similar
Features
Appliances
- Dishwasher
- Microwave
- Range
- Refrigerator
Home Owners Association Fee
- 0.00
Carport Spaces
- 0.00
Close Date
- 0000-00-00
Cooling
- Central Air
Country
- US
Covered Spaces
- 0.00
Exterior Features
- Hurricane Shutters
- Lighting
- Private Mailbox
- Rain Gutters
- Sidewalk
Fencing
- Fenced
Flooring
- Luxury Vinyl
- Tile
Furnished
- Unfurnished
Garage Spaces
- 0.00
Heating
- Electric
High School
- Middleton-HB
Insurance Expense
- 0.00
Interior Features
- Ceiling Fans(s)
- Solid Surface Counters
- Solid Wood Cabinets
- Stone Counters
- Thermostat
- Window Treatments
Legal Description
- CENTRAL VILLAGE LOT 18 BLOCK 4
Levels
- One
Living Area
- 1163.00
Lot Features
- Sidewalk
- Paved
Middle School
- Greco-HB
Area Major
- 33610 - Tampa / East Lake
Net Operating Income
- 0.00
Occupant Type
- Vacant
Open Parking Spaces
- 0.00
Other Expense
- 0.00
Parcel Number
- A-08-29-19-4N0-000004-00018.0
Parking Features
- Boat
- Driveway
- Off Street
Pets Allowed
- Yes
Property Condition
- Completed
Property Type
- Residential
Roof
- Shingle
School Elementary
- Oak Park-HB
Sewer
- Public Sewer
Tax Year
- 2024
Township
- 29
Utilities
- Electricity Connected
- Public
Views
- 129
Virtual Tour Url
- https://www.zillow.com/view-imx/68e8d3e5-1e80-4a0d-b6d4-15df95b2c3da?setAttribution=mls&wl=true&initialViewType=pano&utm_source=dashboard
Water Source
- Public
Year Built
- 1949
Zoning Code
- RS-50
Listings provided courtesy of The Hernando County Association of Realtors MLS.
Listing Data ©2025 REALTOR® Association of Citrus County
The information provided by this website is for the personal, non-commercial use of consumers and may not be used for any purpose other than to identify prospective properties consumers may be interested in purchasing.Display of MLS data is usually deemed reliable but is NOT guaranteed accurate.
Datafeed Last updated on December 19, 2025 @ 12:00 am
©2006-2025 brokerIDXsites.com - https://brokerIDXsites.com
