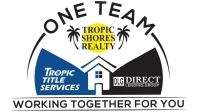
- Michael Apt, REALTOR ®
- Tropic Shores Realty
- Mobile: 352.942.8247
- michaelapt@hotmail.com
Share this property:
Contact Michael Apt
Schedule A Showing
Request more information
- Home
- Property Search
- Search results
- 4710 Dunnie Drive, TAMPA, FL 33614
Property Photos
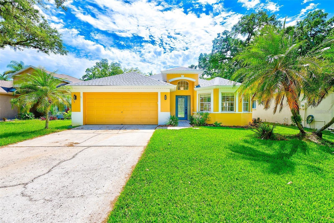

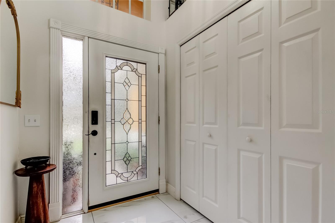
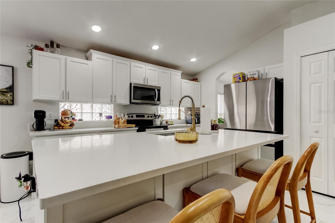
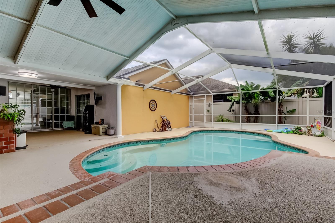
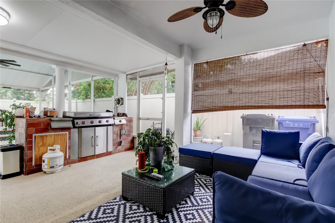
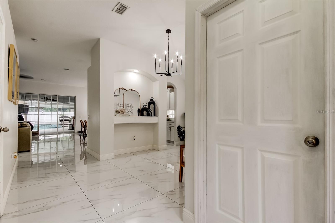
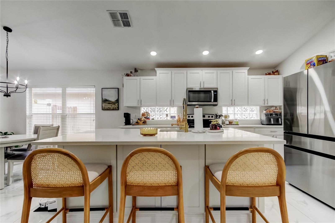
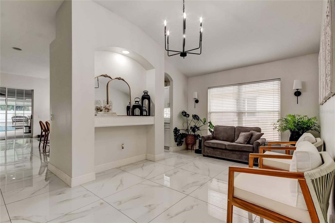
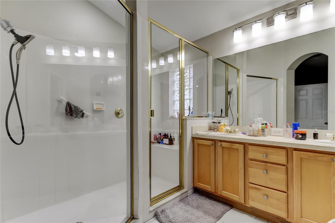
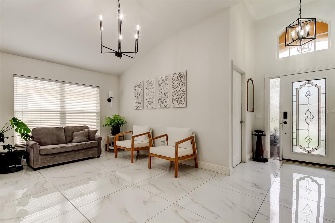
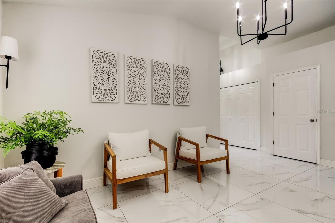
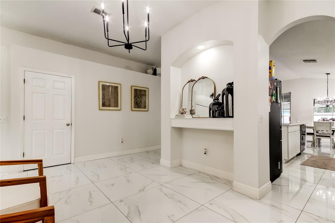
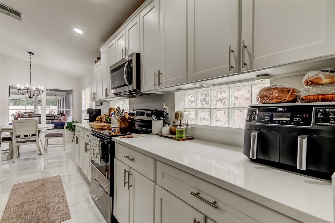
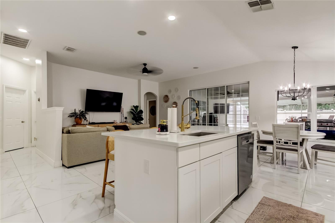
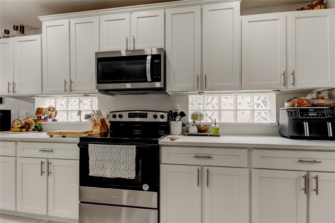
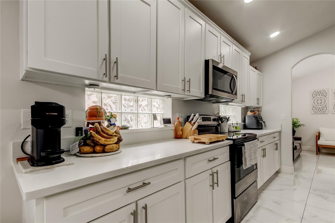
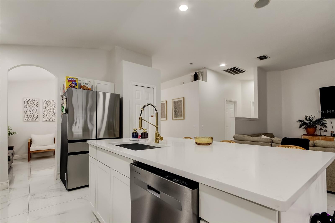
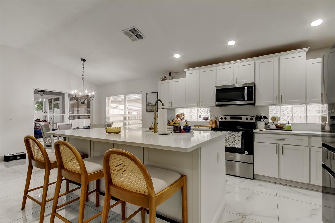
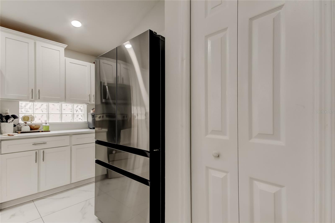
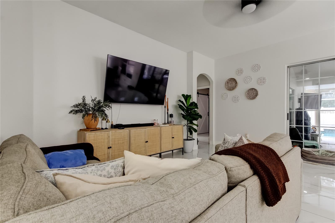
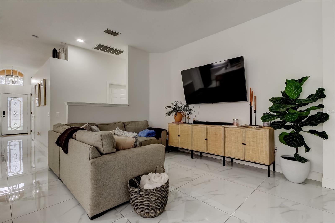
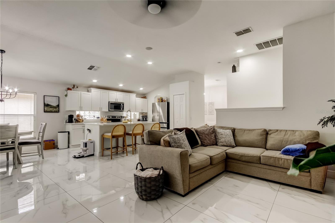
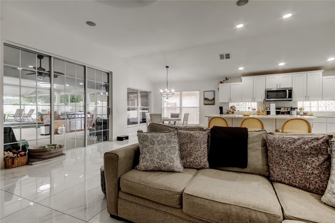
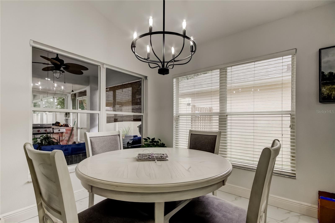
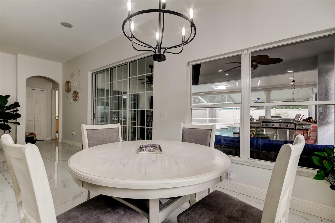
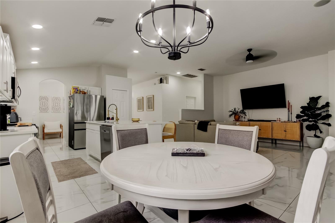
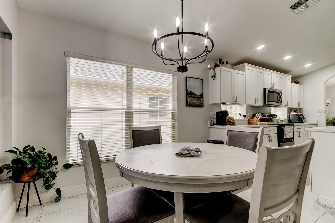
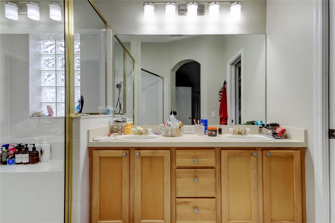
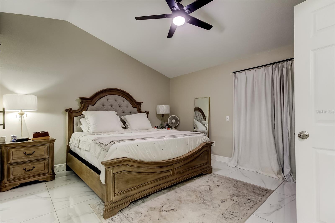
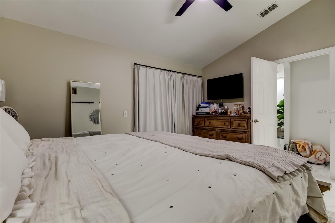
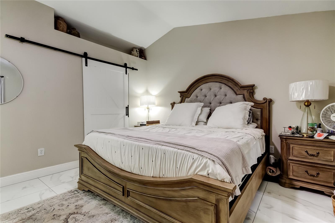
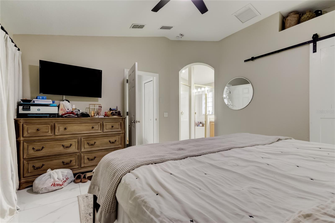
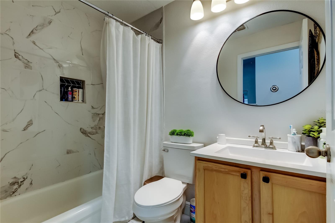
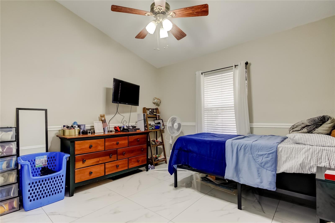
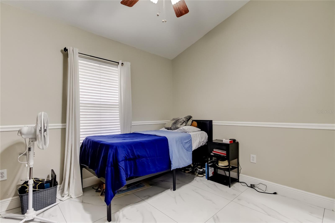
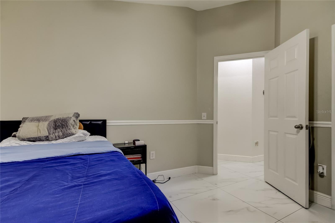
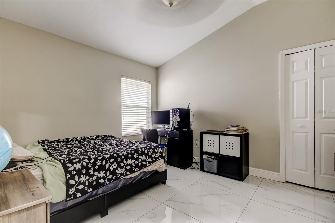
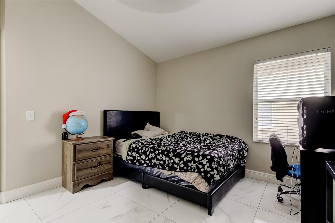
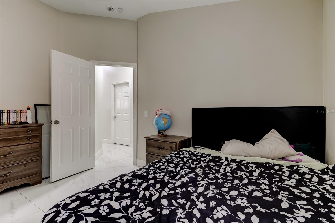
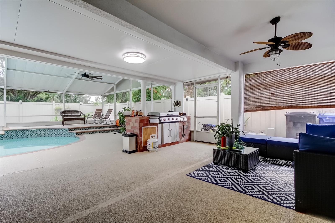
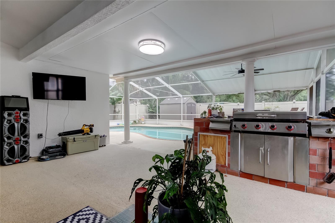
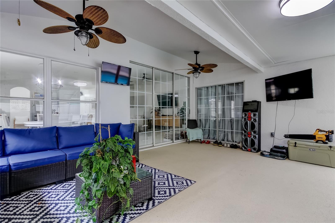
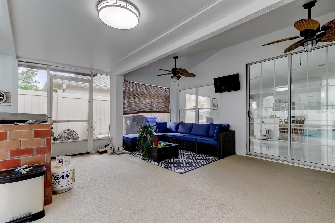
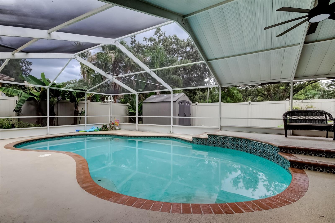
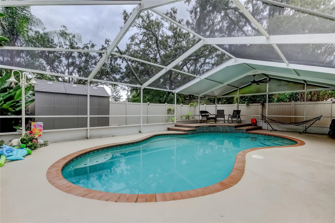
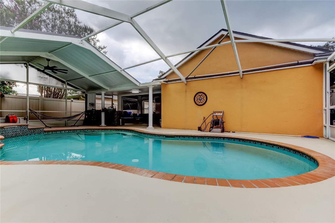
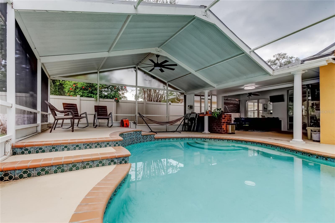
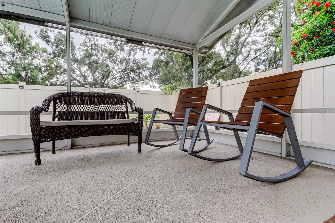
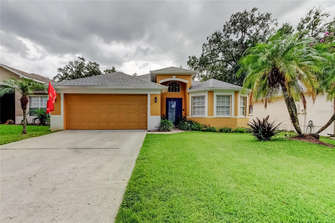
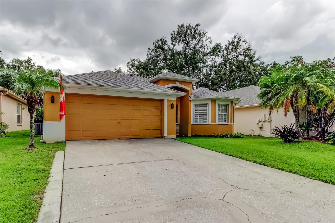
- MLS#: TB8423311 ( Residential )
- Street Address: 4710 Dunnie Drive
- Viewed: 26
- Price: $544,700
- Price sqft: $268
- Waterfront: No
- Year Built: 2000
- Bldg sqft: 2031
- Bedrooms: 4
- Total Baths: 2
- Full Baths: 2
- Garage / Parking Spaces: 2
- Days On Market: 55
- Additional Information
- Geolocation: 28.0339 / -82.5215
- County: HILLSBOROUGH
- City: TAMPA
- Zipcode: 33614
- Subdivision: Whispering Oaks First Add
- Provided by: AXEN REALTY, LLC
- Contact: Marissa Davila
- 480-399-1218

- DMCA Notice
-
DescriptionBeautiful FENCED and POOL HOMR. This isa dream home! Nestled within a gated community of Whispering Oaks, This modern residence has been thoughtfully enhanced to create a living space that exudes elegance and sophistication. Open floor plan seamlessly connecting the family room, kitchen and eating area. Gourmet renovated kitchen. Inviting pool with newer filter, providing a refreshing retreat year round. Outdoor kitchen and hot tub in the pool area ideal for dining and relaxation. This Home offers the utmost privacy and security while still being conveniently close to amenities, parks and top rated schools. Schedule your showing today before its gone!
All
Similar
Features
Appliances
- Dishwasher
- Disposal
- Dryer
- Microwave
- Range
- Refrigerator
Home Owners Association Fee
- 80.00
Association Name
- Terra Management Services LLC
Association Phone
- 813-374-2363
Carport Spaces
- 0.00
Close Date
- 0000-00-00
Cooling
- Central Air
Country
- US
Covered Spaces
- 0.00
Exterior Features
- Outdoor Kitchen
Flooring
- Ceramic Tile
Garage Spaces
- 2.00
Heating
- Central
Insurance Expense
- 0.00
Interior Features
- Ceiling Fans(s)
- High Ceilings
- Kitchen/Family Room Combo
Legal Description
- WHISPERING OAKS FIRST ADDITION PHASE 1 LOT 5 BLOCK 1 AND UNDIV INT IN PARCEL B AND C
Levels
- One
Living Area
- 1831.00
Area Major
- 33614 - Tampa
Net Operating Income
- 0.00
Occupant Type
- Owner
Open Parking Spaces
- 0.00
Other Expense
- 0.00
Parcel Number
- U-20-28-18-14D-000001-00005.0
Pets Allowed
- Yes
Pool Features
- In Ground
- Pool Sweep
Property Type
- Residential
Roof
- Shingle
Sewer
- Public Sewer
Tax Year
- 2024
Township
- 28
Utilities
- Cable Connected
- Electricity Connected
- Phone Available
Views
- 26
Virtual Tour Url
- https://www.propertypanorama.com/instaview/stellar/TB8423311
Water Source
- Public
Year Built
- 2000
Zoning Code
- RSC-9
Listings provided courtesy of The Hernando County Association of Realtors MLS.
Listing Data ©2025 REALTOR® Association of Citrus County
The information provided by this website is for the personal, non-commercial use of consumers and may not be used for any purpose other than to identify prospective properties consumers may be interested in purchasing.Display of MLS data is usually deemed reliable but is NOT guaranteed accurate.
Datafeed Last updated on October 27, 2025 @ 12:00 am
©2006-2025 brokerIDXsites.com - https://brokerIDXsites.com
