
- Michael Apt, REALTOR ®
- Tropic Shores Realty
- Mobile: 352.942.8247
- michaelapt@hotmail.com
Share this property:
Contact Michael Apt
Schedule A Showing
Request more information
- Home
- Property Search
- Search results
- 10455 Green Links Drive, TAMPA, FL 33626
Property Photos
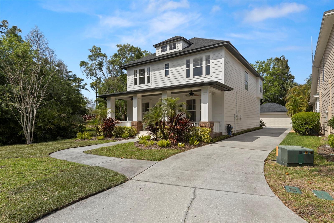

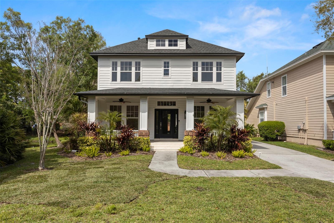
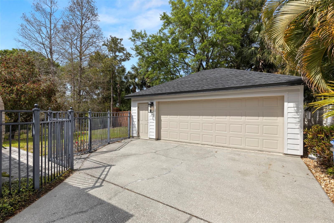
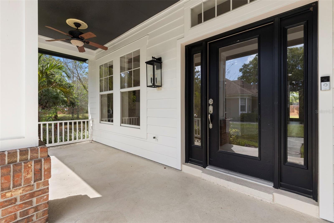
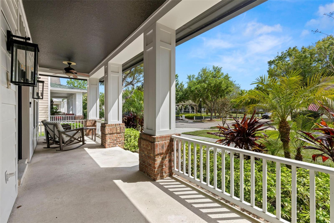
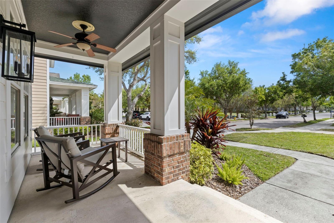
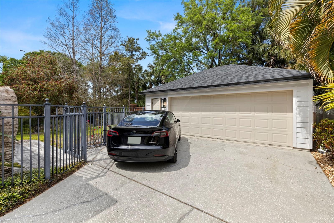
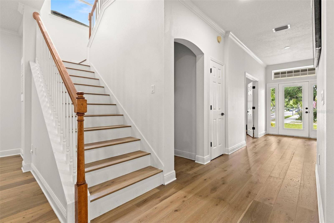
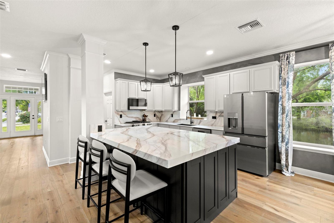
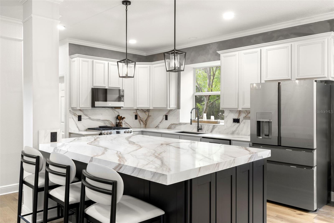
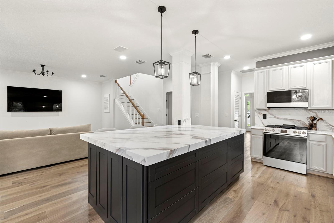
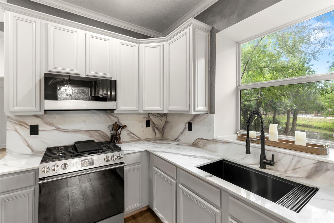
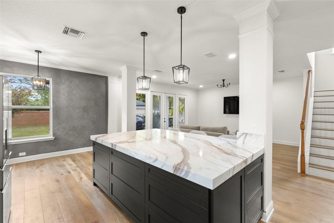
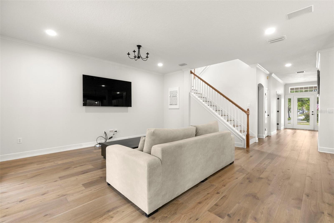
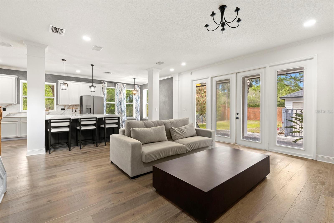
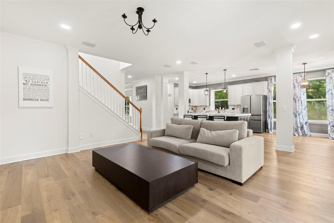
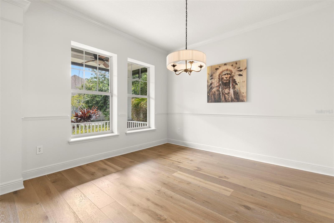
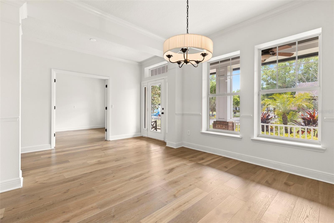
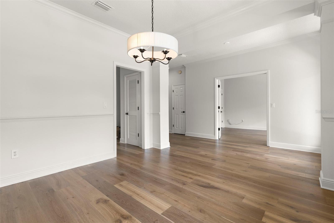
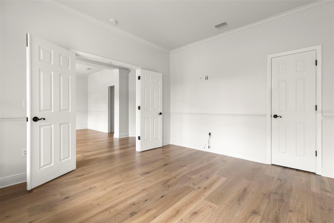
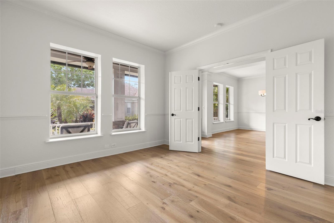
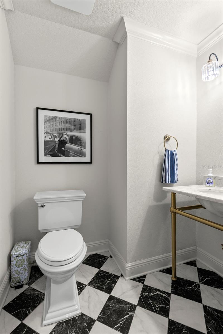
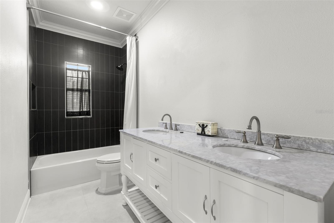
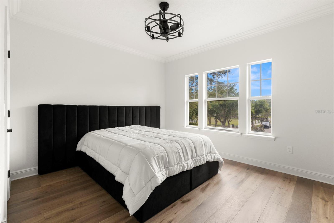
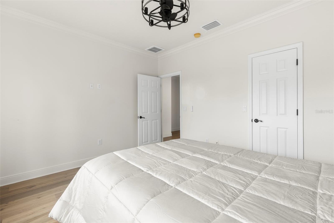
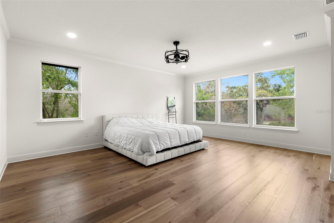
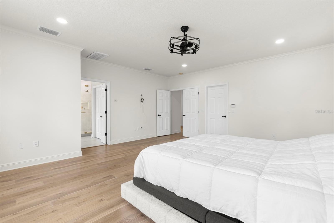
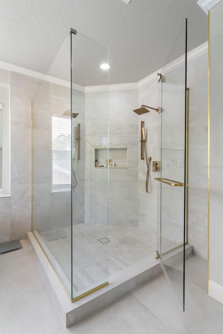
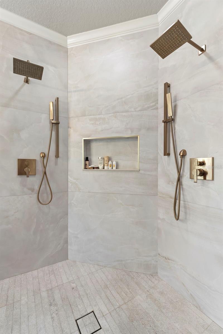
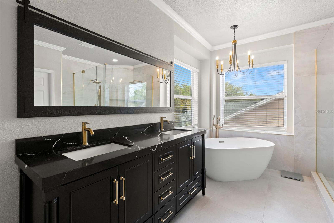
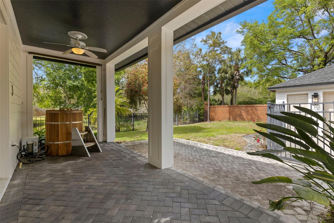
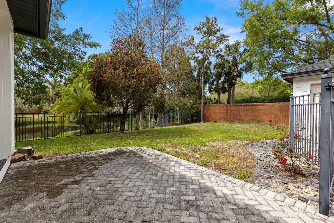
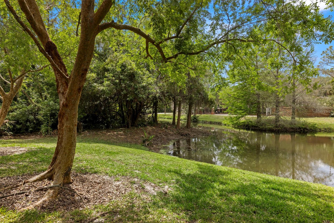
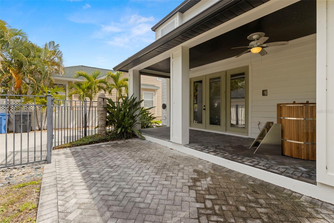
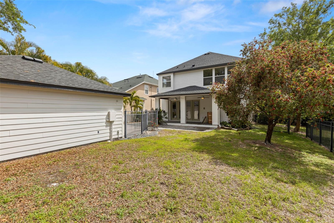
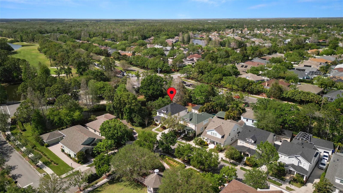
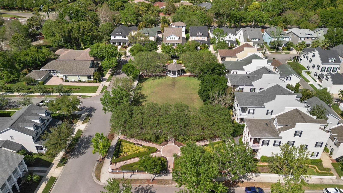
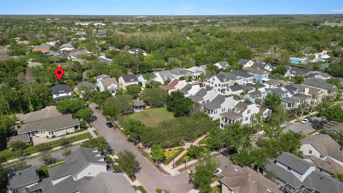
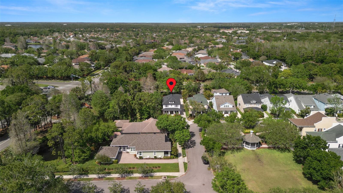
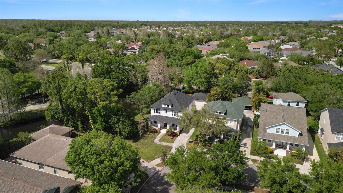
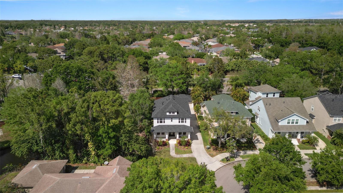
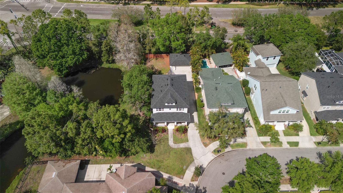
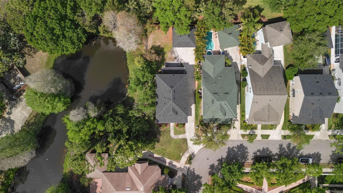
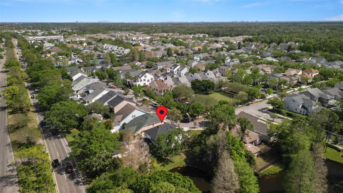
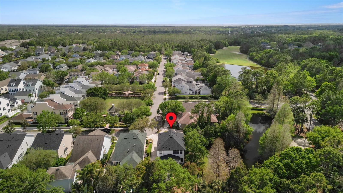
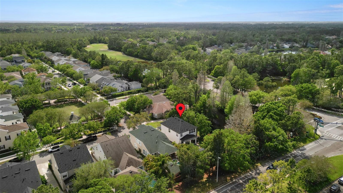
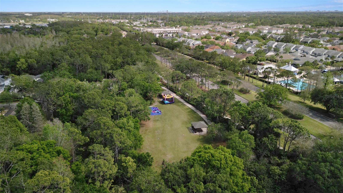
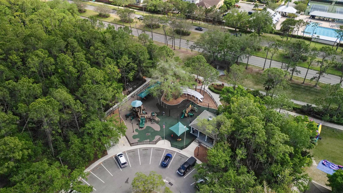
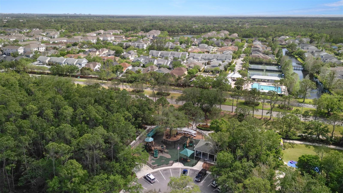
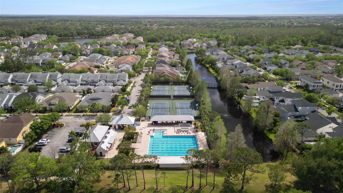
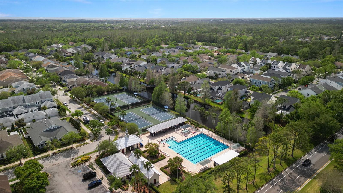
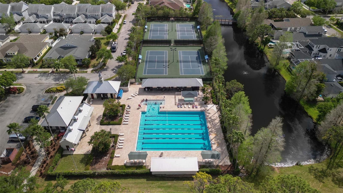
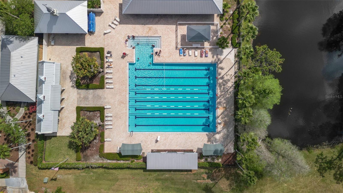
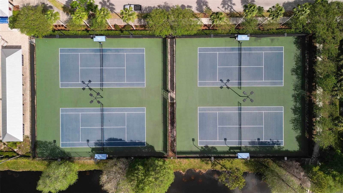
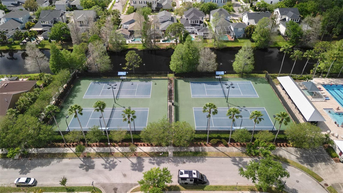
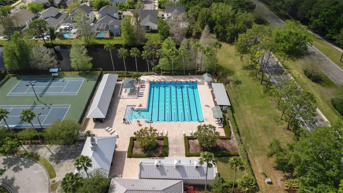
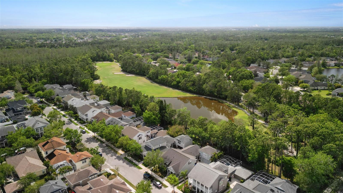
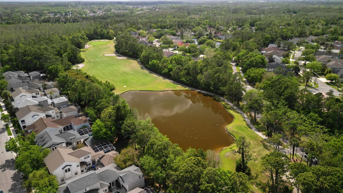
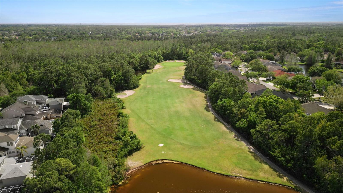
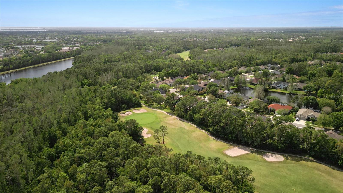
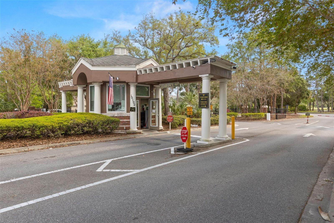
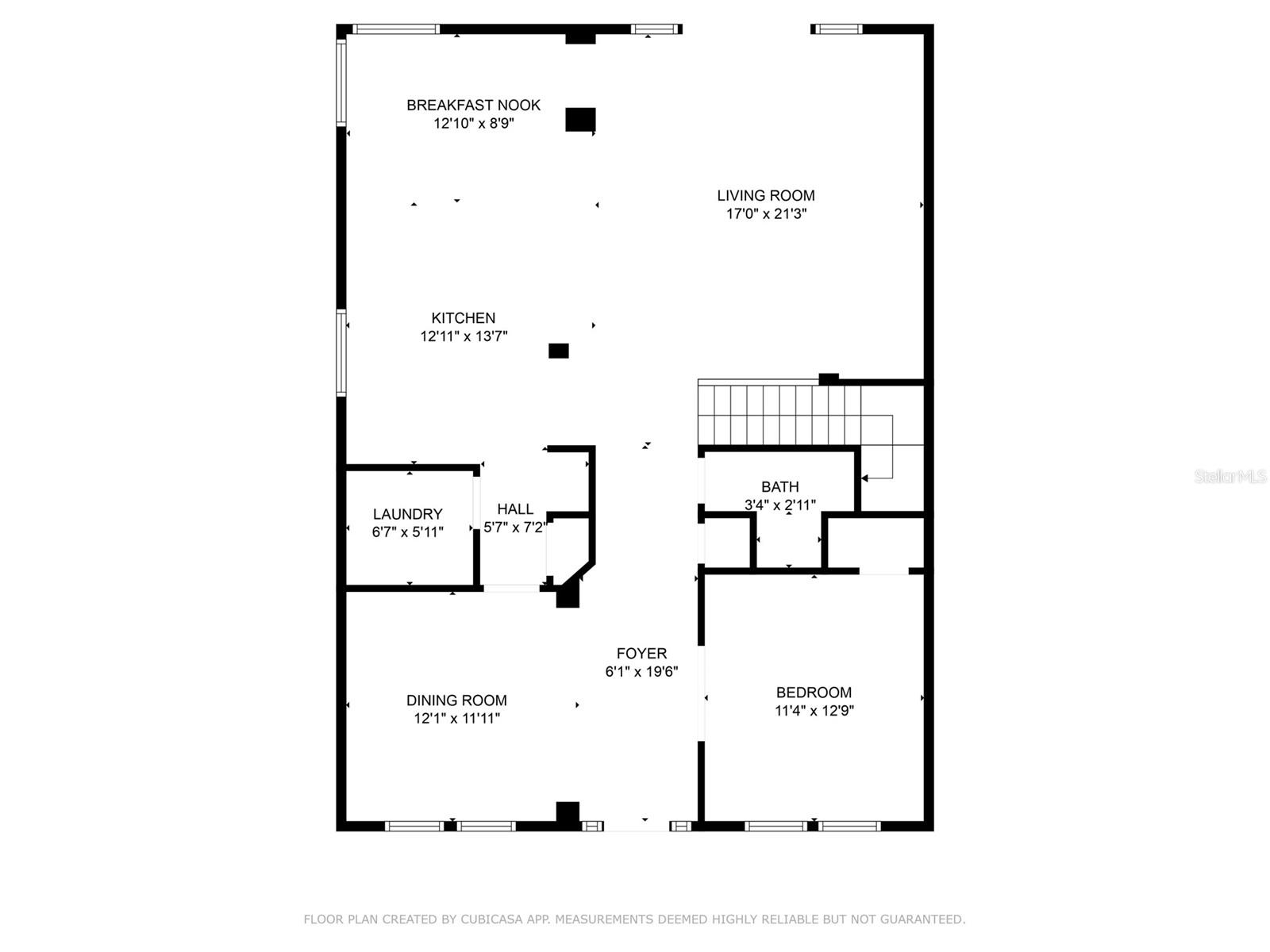
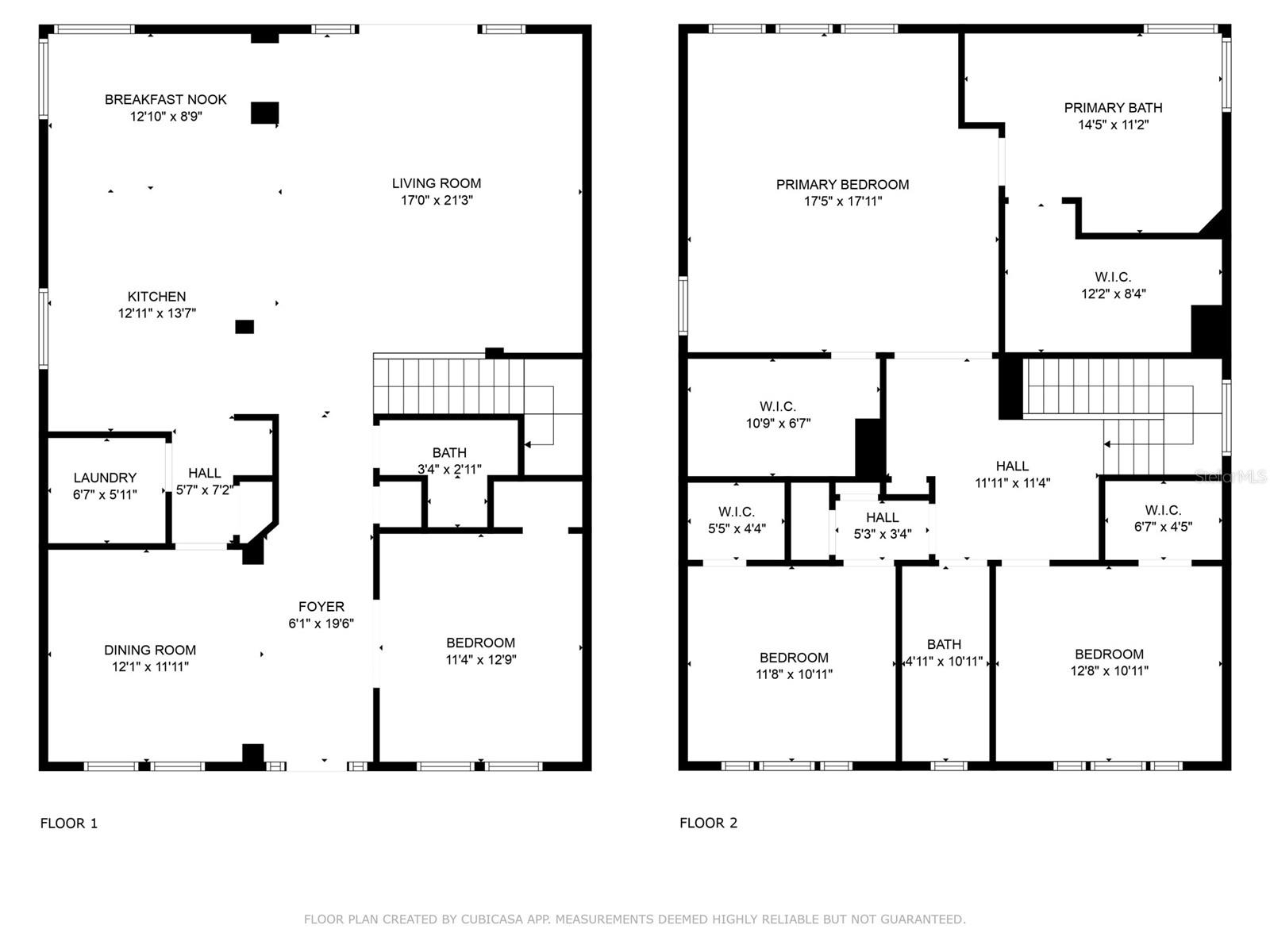
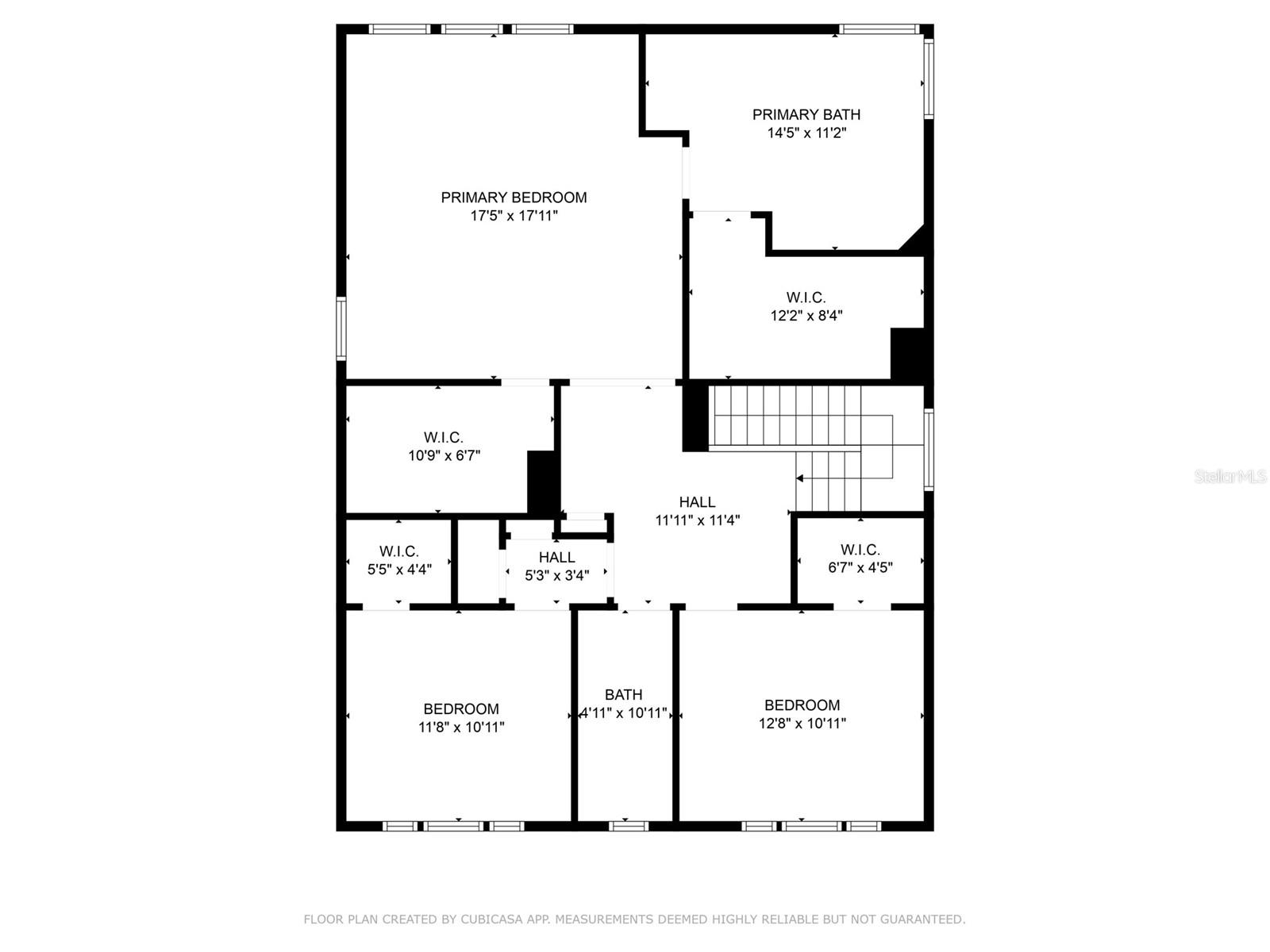
- MLS#: TB8423512 ( Residential )
- Street Address: 10455 Green Links Drive
- Viewed: 172
- Price: $999,999
- Price sqft: $272
- Waterfront: No
- Year Built: 1999
- Bldg sqft: 3678
- Bedrooms: 4
- Total Baths: 3
- Full Baths: 2
- 1/2 Baths: 1
- Garage / Parking Spaces: 2
- Days On Market: 105
- Additional Information
- Geolocation: 28.0459 / -82.6034
- County: HILLSBOROUGH
- City: TAMPA
- Zipcode: 33626
- Subdivision: Westchase Sec 322
- Elementary School: Westchase HB
- Middle School: Davidsen HB
- High School: Alonso HB
- Provided by: QUICKSILVER REAL ESTATE GROUP
- Contact: Alexandros Antonakos
- 813-288-0300

- DMCA Notice
-
Description**AMAZING New Price** Welcome to this Beautifully Updated 4 bedroom, 2.5 bath home in the sought after gated community of Village Green at Westchase. With over $250,000 in updates since 2024, this home will IMPRESS with every detail being covered. Set on one of the larger lots with no neighbors to the left or behind, this 2,767 sq. ft. home offers privacy, style, and plenty of space to enjoy inside and out. Step inside and youll immediately notice the brand new engineered hardwood flooring that runs throughout the homeincluding the bedrooms and stairswith no carpet in sight. High ceilings and abundant natural light create a bright, airy atmosphere that flows easily from one room to the next. The front of the home features a flexible dining space with chair rail molding, as well as a versatile 4th bedroom with double doorsperfect for a private office, playroom, or guest space. At the heart of the home, the remodeled kitchen shines with stone countertops that extend into the backsplash, a gas range, and ALL NEW stainless steel appliances, and modern two tone cabinetry. An oversized 8x5 island with custom paint anchors the room, offering the perfect spot for gathering. French doors open from the eat in area and living room to the private fenced backyard, complete with a patio, new sod, and room for a pool. Upstairs, the spacious primary suite features two large walk in closets and a luxury renovated bath with a freestanding soaking tub, oversized tile shower with dual gold shower heads, and a double vanity with black marble top. Two additional bedrooms, a full guest bath, and a generous landing space complete the second floor. Recent updates include a new roof (2024), new HVAC and ductwork (2024), fresh interior and exterior paint, modern fixtures, water filtration system, and even a Tesla charger in the detached two car garage. Additional Highlights Include: All New WiFi Thermostats, New Vanities and Fixtures, New Baseboards, New Washer/Dryer, New Insulation, and Gas Appliances. Whether it be the peaceful pond view, extended driveway, the community park directly in front of the home, or the Security Gated access you will be at the epitome of luxury living. Westchase and Village Green Living offerstwo community pools, tennis and pickleball courts, playgrounds, trails, and walkable access to shops, dining, and coffee. Zoned for A+ rated schools, this home offers both convenience and peace of mind.
All
Similar
Features
Appliances
- Dishwasher
- Disposal
- Dryer
- Gas Water Heater
- Microwave
- Range
- Washer
- Water Filtration System
Association Amenities
- Gated
- Park
- Playground
- Pool
- Security
- Tennis Court(s)
Home Owners Association Fee
- 421.00
Home Owners Association Fee Includes
- Guard - 24 Hour
- Common Area Taxes
- Pool
- Maintenance Grounds
- Management
Association Name
- Westchase Community Association
Association Phone
- 813-926-6404
Carport Spaces
- 0.00
Close Date
- 0000-00-00
Cooling
- Central Air
Country
- US
Covered Spaces
- 0.00
Exterior Features
- Lighting
- Private Mailbox
- Rain Gutters
- Sidewalk
- Sprinkler Metered
Fencing
- Fenced
- Masonry
- Other
Flooring
- Hardwood
- Tile
Furnished
- Unfurnished
Garage Spaces
- 2.00
Heating
- Central
- Electric
High School
- Alonso-HB
Insurance Expense
- 0.00
Interior Features
- Chair Rail
- Crown Molding
- Eat-in Kitchen
- High Ceilings
- Kitchen/Family Room Combo
- Open Floorplan
- PrimaryBedroom Upstairs
- Solid Surface Counters
- Stone Counters
- Thermostat
- Walk-In Closet(s)
Legal Description
- WESTCHASE SECTION 322 LOT 3
Levels
- Two
Living Area
- 2767.00
Lot Features
- Cleared
- In County
- Landscaped
- Level
- Near Golf Course
- Private
- Sidewalk
- Paved
Middle School
- Davidsen-HB
Area Major
- 33626 - Tampa/Northdale/Westchase
Net Operating Income
- 0.00
Occupant Type
- Owner
Open Parking Spaces
- 0.00
Other Expense
- 0.00
Parcel Number
- U-16-28-17-05W-000000-00003.0
Parking Features
- Driveway
- Garage Door Opener
Pets Allowed
- Yes
Possession
- Close Of Escrow
Property Condition
- Completed
Property Type
- Residential
Roof
- Shingle
School Elementary
- Westchase-HB
Sewer
- Public Sewer
Style
- Traditional
Tax Year
- 2024
Township
- 28
Utilities
- BB/HS Internet Available
- Cable Available
- Electricity Connected
- Natural Gas Connected
- Public
- Sewer Connected
- Sprinkler Recycled
- Underground Utilities
- Water Connected
View
- Garden
- Trees/Woods
Views
- 172
Virtual Tour Url
- https://listings.firelightimages.com/sites/mnqkogg/unbranded
Water Source
- Public
Year Built
- 1999
Zoning Code
- PD
Listings provided courtesy of The Hernando County Association of Realtors MLS.
Listing Data ©2025 REALTOR® Association of Citrus County
The information provided by this website is for the personal, non-commercial use of consumers and may not be used for any purpose other than to identify prospective properties consumers may be interested in purchasing.Display of MLS data is usually deemed reliable but is NOT guaranteed accurate.
Datafeed Last updated on December 19, 2025 @ 12:00 am
©2006-2025 brokerIDXsites.com - https://brokerIDXsites.com
