
- Michael Apt, REALTOR ®
- Tropic Shores Realty
- Mobile: 352.942.8247
- michaelapt@hotmail.com
Share this property:
Contact Michael Apt
Schedule A Showing
Request more information
- Home
- Property Search
- Search results
- 10826 Alico Pass, NEW PORT RICHEY, FL 34655
Property Photos
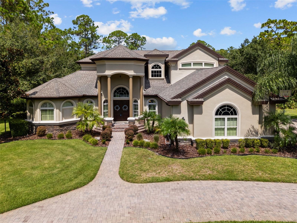

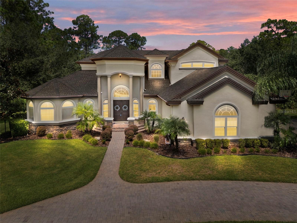
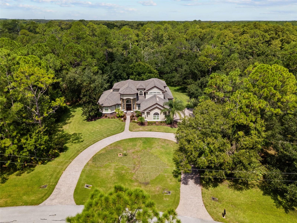
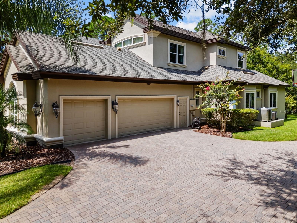
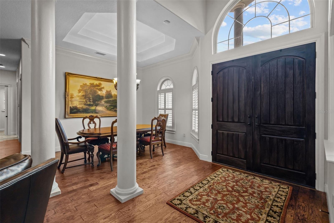
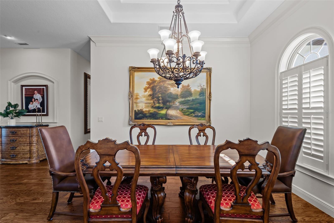
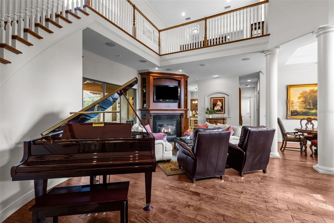
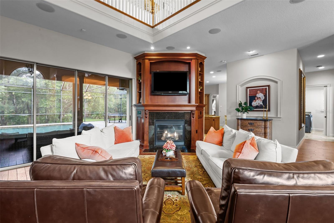
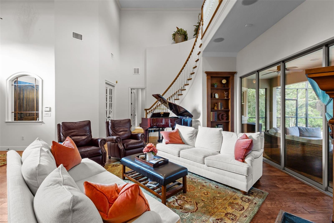
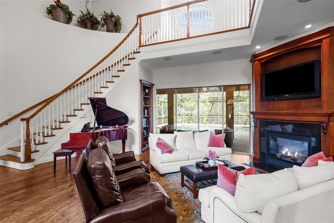
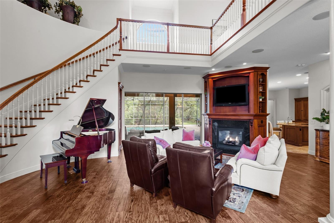
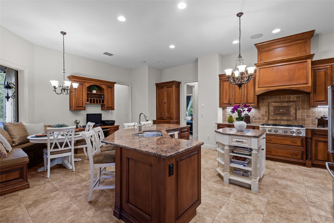
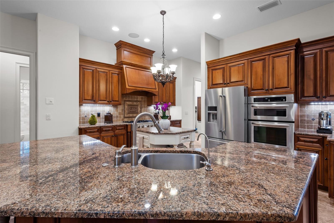
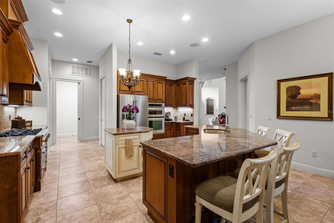
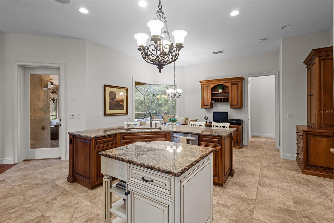
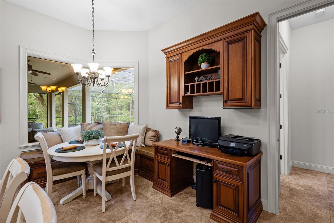
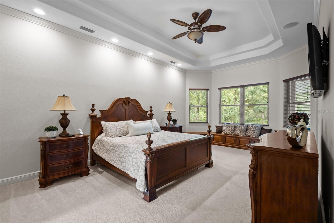
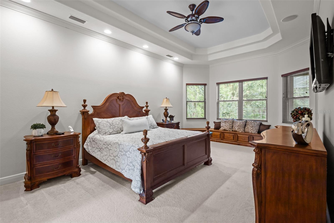
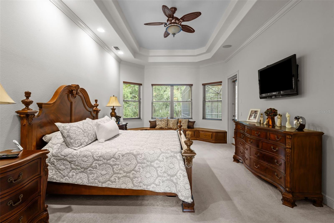
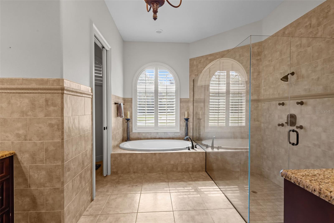
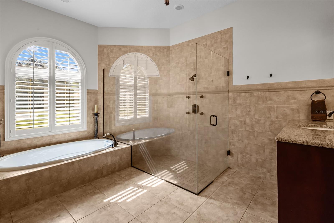
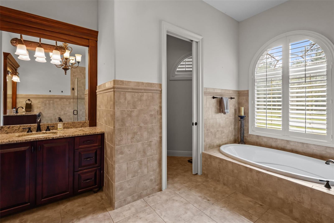
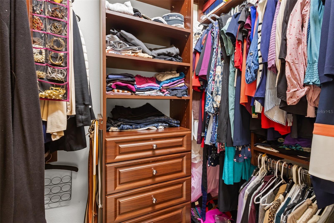
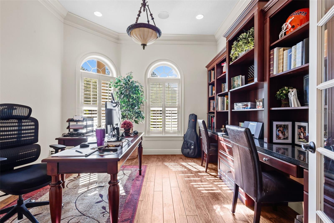
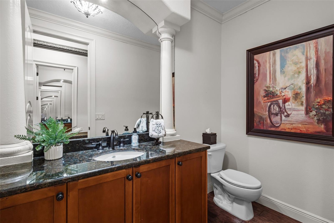
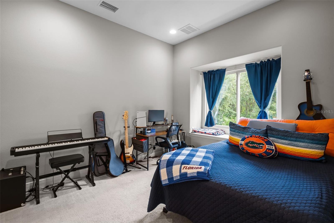
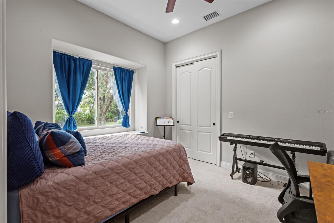
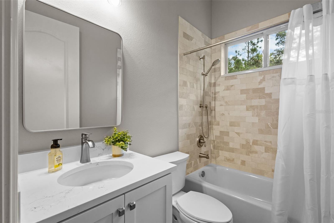
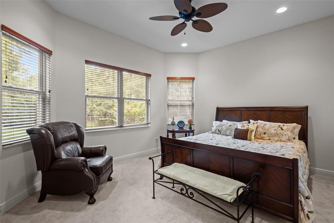
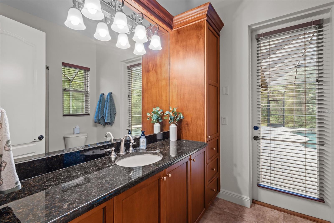
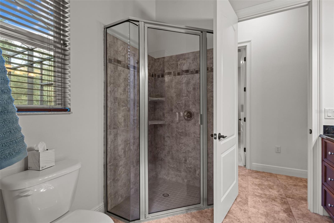
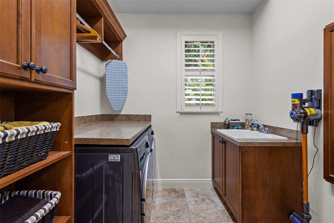
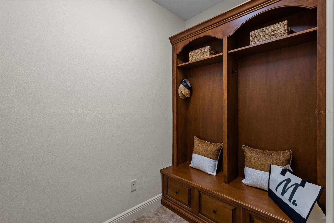
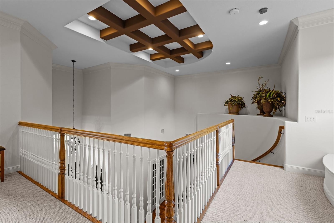
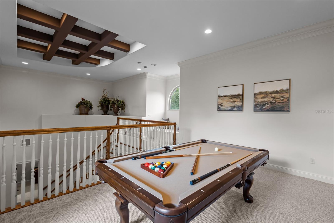
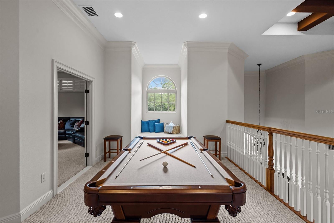
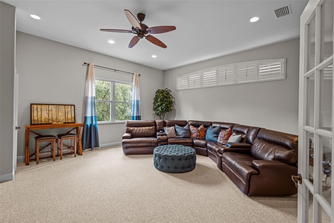
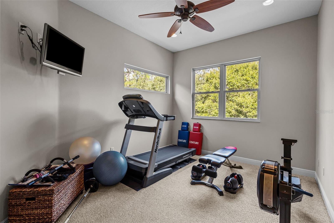
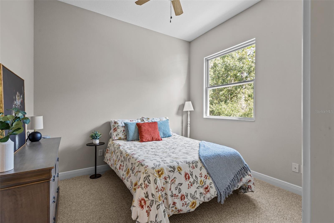
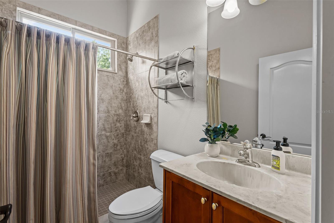
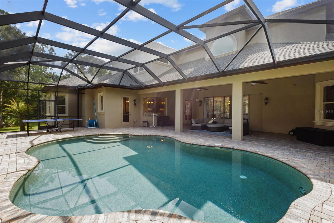
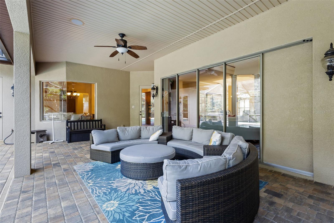
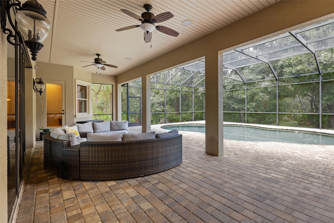
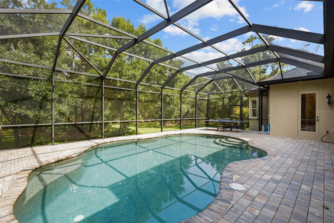
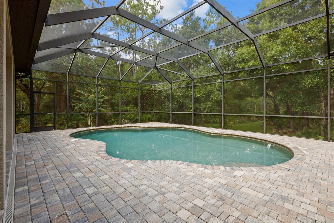
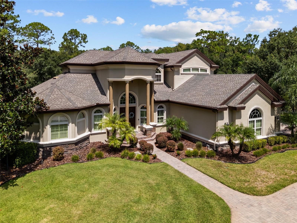
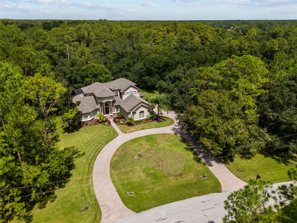
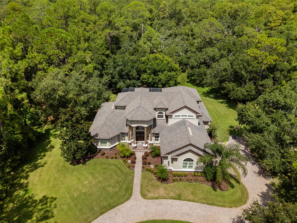
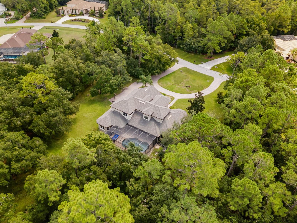
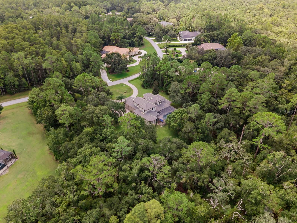
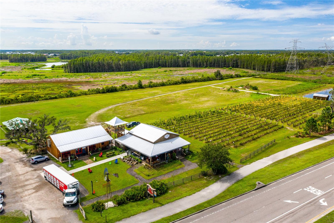
- MLS#: TB8424096 ( Residential )
- Street Address: 10826 Alico Pass
- Viewed: 272
- Price: $1,275,000
- Price sqft: $223
- Waterfront: No
- Year Built: 2008
- Bldg sqft: 5723
- Bedrooms: 6
- Total Baths: 5
- Full Baths: 4
- 1/2 Baths: 1
- Garage / Parking Spaces: 3
- Days On Market: 106
- Acreage: 3.72 acres
- Additional Information
- Geolocation: 28.2283 / -82.6368
- County: PASCO
- City: NEW PORT RICHEY
- Zipcode: 34655
- Subdivision: Aristida Ph 03 Rep
- Elementary School: Longleaf Elementary PO
- Middle School: River Ridge Middle PO
- High School: River Ridge High PO
- Provided by: LIPPLY REAL ESTATE
- Contact: Megan Pargov
- 727-314-1000

- DMCA Notice
-
DescriptionSearching for a private family estate on acreage near Trinity? Welcome to 10826 Alico Pass, a beautifully maintained 6 bedroom, 4.5 bath home in the highly desirable Aristida community of New Port Richey. This custom built residence spans 4,250 sq ft and rests on 3.72 lush acres backing to Starkey Wilderness Preserve, offering total privacy and the perfect blend of nature and luxury. The 4 way split floorplan ensures space and comfort for everyoneideal for multi generational living. Youll love the vaulted ceilings, grand curved staircase, media and bonus rooms, and a hidden room behind a built in bookcase under the stairs. The chefs kitchen features a gas range, double ovens, custom cabinetry, and walk in pantry. The primary suite offers dual walk in closets, double vanities, soaking tub, and walk in shower. Enjoy a saltwater pool, screened lanai, and expansive yard with no rear neighbors. With a 3 car garage and large circular driveway, this home combines elegance, function, and privacyminutes from Starkey Market, Trinity shops, top rated schools, and the Veterans Expressway.
All
Similar
Features
Appliances
- Built-In Oven
- Cooktop
- Dishwasher
- Microwave
- Refrigerator
- Water Filtration System
Home Owners Association Fee
- 418.00
Association Name
- Ameritech
Association Phone
- 727=726-8000
Builder Name
- Samuelson
Carport Spaces
- 0.00
Close Date
- 0000-00-00
Cooling
- Central Air
Country
- US
Covered Spaces
- 0.00
Exterior Features
- Lighting
- Sliding Doors
Flooring
- Carpet
- Ceramic Tile
- Wood
Garage Spaces
- 3.00
Heating
- Central
High School
- River Ridge High-PO
Insurance Expense
- 0.00
Interior Features
- Cathedral Ceiling(s)
- Ceiling Fans(s)
- Eat-in Kitchen
- High Ceilings
- Living Room/Dining Room Combo
- Primary Bedroom Main Floor
- Solid Wood Cabinets
- Split Bedroom
- Stone Counters
- Walk-In Closet(s)
Legal Description
- ARISTIDA PHASE III REPLAT PB 33 PGS 81-91 LOT 106 OR 6889 PG 1574
Levels
- Two
Living Area
- 4250.00
Lot Features
- Conservation Area
- Landscaped
- Oversized Lot
- Private
- Paved
- Zoned for Horses
Middle School
- River Ridge Middle-PO
Area Major
- 34655 - New Port Richey/Seven Springs/Trinity
Net Operating Income
- 0.00
Occupant Type
- Owner
Open Parking Spaces
- 0.00
Other Expense
- 0.00
Parcel Number
- 17-26-18-003.0-000.00-106.0
Parking Features
- Circular Driveway
Pets Allowed
- Yes
Pool Features
- Gunite
- Salt Water
- Screen Enclosure
Possession
- Close Of Escrow
Property Type
- Residential
Roof
- Shingle
School Elementary
- Longleaf Elementary-PO
Sewer
- Public Sewer
Tax Year
- 2024
Township
- 26
Utilities
- Cable Connected
- Electricity Connected
- Propane
- Sewer Connected
- Water Connected
View
- Trees/Woods
Views
- 272
Virtual Tour Url
- https://listings.tailormade-creatives.com/videos/0198fc53-e1f5-704e-b797-70ddddd84487
Water Source
- Public
Year Built
- 2008
Zoning Code
- ER
Listings provided courtesy of The Hernando County Association of Realtors MLS.
Listing Data ©2025 REALTOR® Association of Citrus County
The information provided by this website is for the personal, non-commercial use of consumers and may not be used for any purpose other than to identify prospective properties consumers may be interested in purchasing.Display of MLS data is usually deemed reliable but is NOT guaranteed accurate.
Datafeed Last updated on December 19, 2025 @ 12:00 am
©2006-2025 brokerIDXsites.com - https://brokerIDXsites.com
