
- Michael Apt, REALTOR ®
- Tropic Shores Realty
- Mobile: 352.942.8247
- michaelapt@hotmail.com
Share this property:
Contact Michael Apt
Schedule A Showing
Request more information
- Home
- Property Search
- Search results
- 4851 Gandy Boulevard B5l19, TAMPA, FL 33611
Property Photos
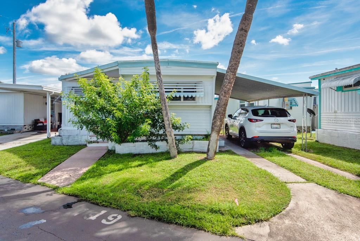

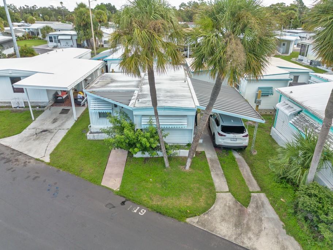
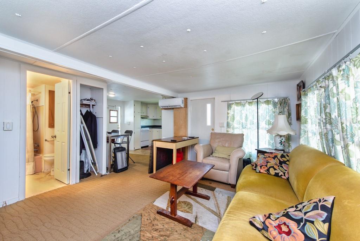
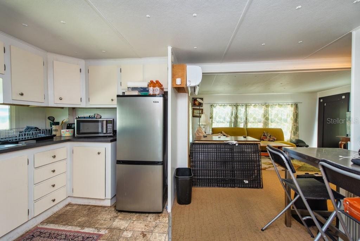
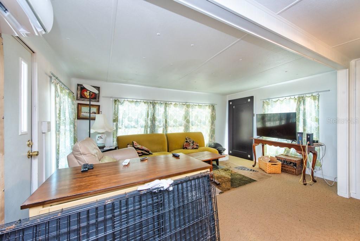
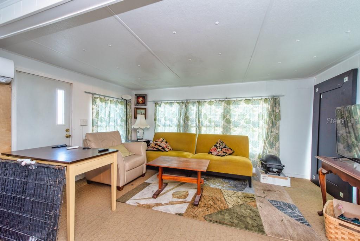
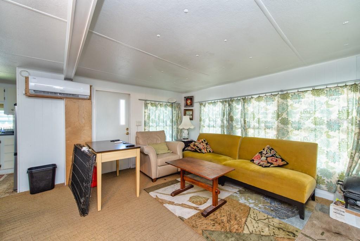
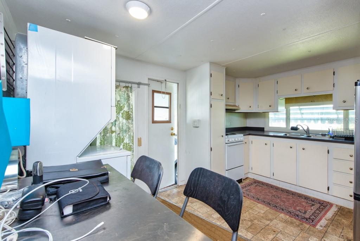
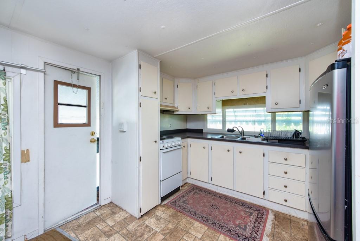
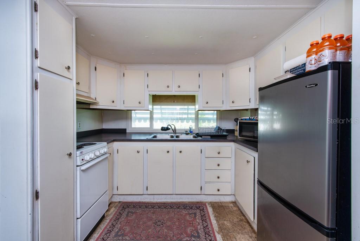
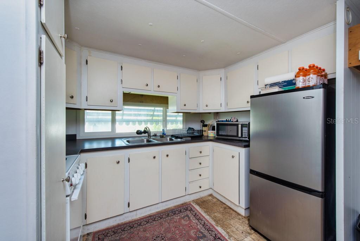
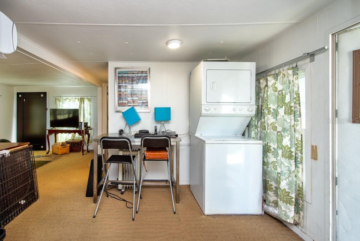
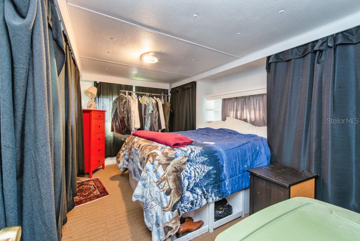
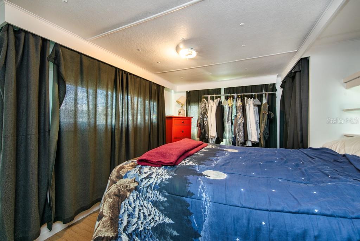
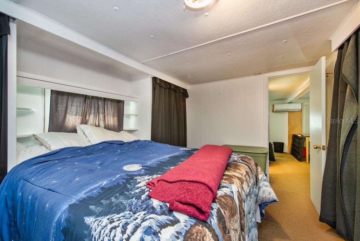
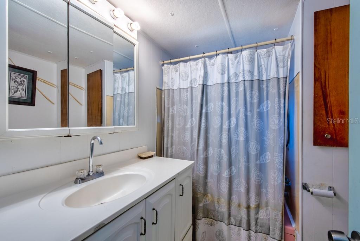
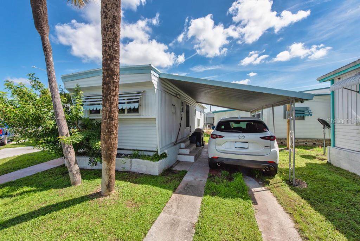
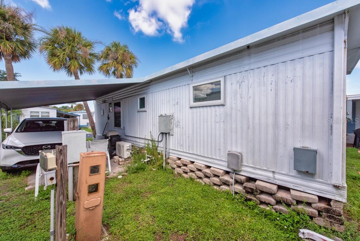
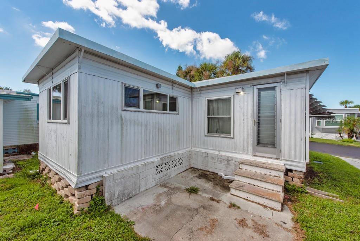
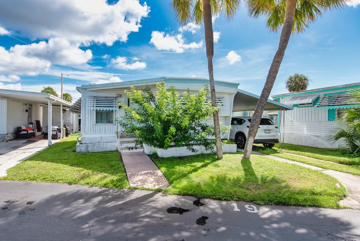
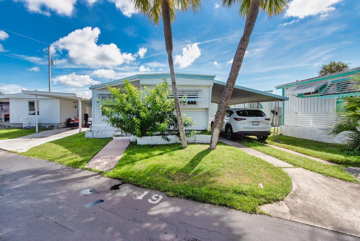
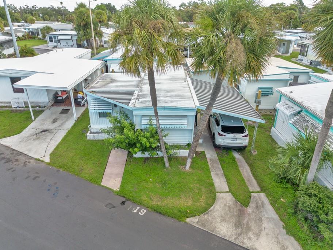
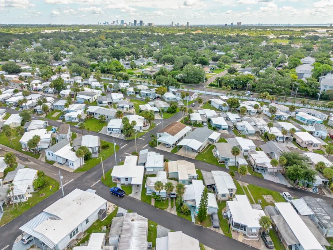
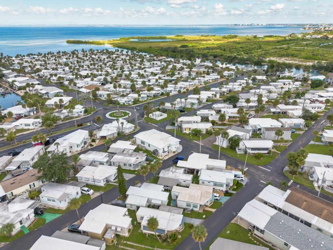
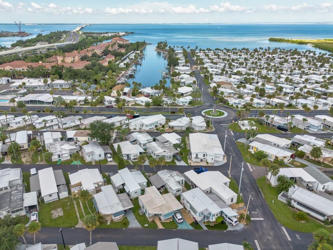
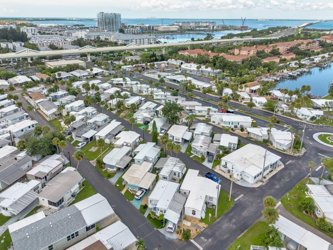
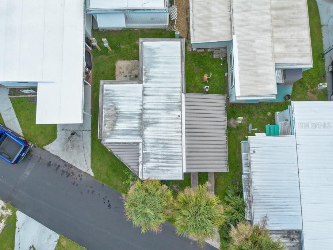
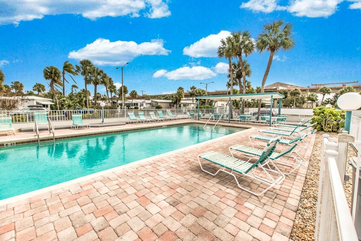
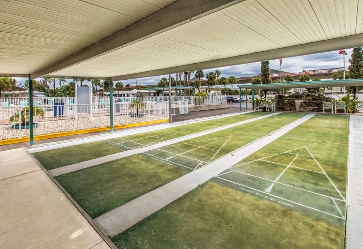
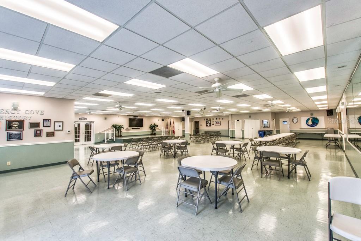
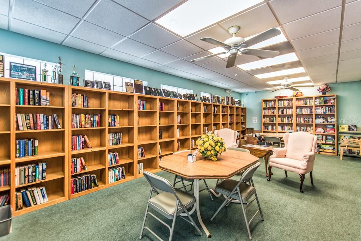
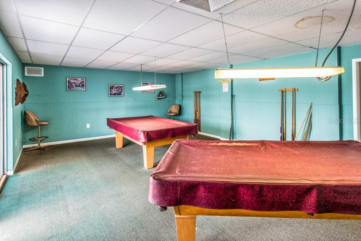
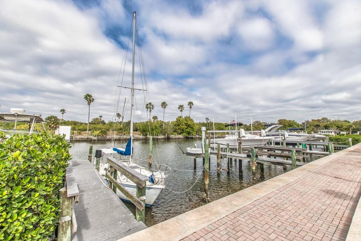
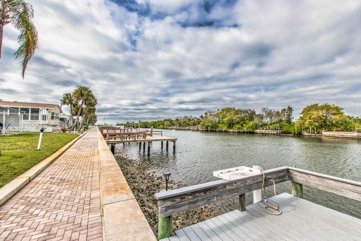
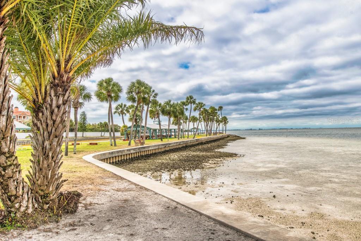
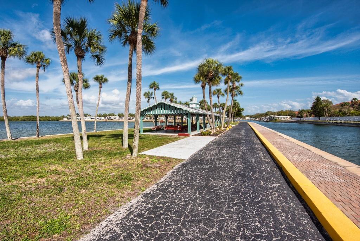
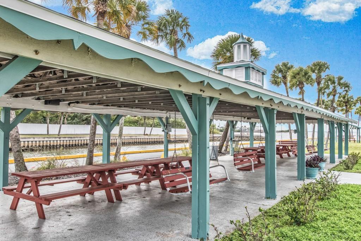
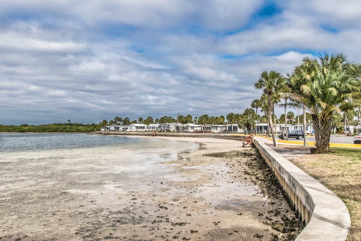
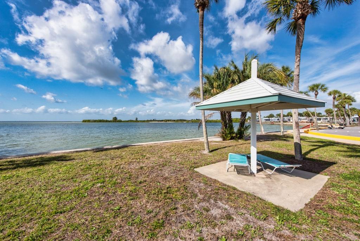
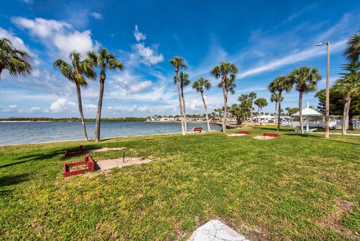
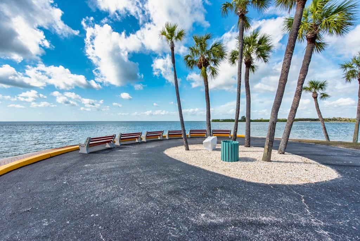
- MLS#: TB8425469 ( Residential )
- Street Address: 4851 Gandy Boulevard B5l19
- Viewed: 16
- Price: $85,000
- Price sqft: $123
- Waterfront: No
- Year Built: 1964
- Bldg sqft: 693
- Bedrooms: 1
- Total Baths: 1
- Full Baths: 1
- Days On Market: 48
- Additional Information
- Geolocation: 27.8948 / -82.5285
- County: HILLSBOROUGH
- City: TAMPA
- Zipcode: 33611
- Subdivision: Regency Cove A Cooperative
- Elementary School: Anderson
- Middle School: Madison
- High School: Robinson

- DMCA Notice
-
DescriptionEasy coastal living awaits in this charming 1 bedroom, 1 bath home with 480 square feet of thoughtfully designed space. Located in Regency Cove, a vibrant 55+ waterfront community, this residence offers an inviting open floor plan with a comfortable living room and bedroom featuring plush carpet flooring, while the kitchen is finished with durable tile for easy maintenance. A covered carport provides convenient parking. Life at Regency Cove is all about connection and relaxation, with over 10,000 feet of water frontage, private boat docks, and a fishing pier for those who love the water. The community amenities are abundantenjoy the pool, spa, clubhouse, fitness room, shuffleboard courts, billiards, library, and daily activities designed to keep you as social or serene as you like. Sidewalks and park like settings make it easy to enjoy a morning walk or an evening sunset. Whether youre seeking a low maintenance full time residence or a seasonal retreat, this home offers comfort, convenience, and access to some of the best amenities waterfront living has to offer.
All
Similar
Features
Appliances
- Electric Water Heater
- Microwave
- Range
- Refrigerator
Association Amenities
- Clubhouse
- Gated
- Other
- Park
- Pool
- Shuffleboard Court
Home Owners Association Fee
- 319.00
Association Name
- REGENCY COVE
Carport Spaces
- 1.00
Close Date
- 0000-00-00
Cooling
- Central Air
Country
- US
Covered Spaces
- 0.00
Exterior Features
- Other
- Sidewalk
Flooring
- Carpet
- Tile
Garage Spaces
- 0.00
Heating
- Central
High School
- Robinson-HB
Insurance Expense
- 0.00
Interior Features
- Built-in Features
- Living Room/Dining Room Combo
- Open Floorplan
Legal Description
- REGENCY COVE A COOPERATIVE LOT 19 UNIT B5
Levels
- One
Living Area
- 480.00
Middle School
- Madison-HB
Area Major
- 33611 - Tampa
Net Operating Income
- 0.00
Occupant Type
- Tenant
Open Parking Spaces
- 0.00
Other Expense
- 0.00
Parcel Number
- A-05-30-18-3X0-000B50-00019.0
Parking Features
- Covered
Pets Allowed
- Yes
Property Type
- Residential
Roof
- Metal
School Elementary
- Anderson-HB
Sewer
- Public Sewer
Tax Year
- 2024
Township
- 30
Unit Number
- B5L19
Utilities
- BB/HS Internet Available
- Cable Available
- Cable Connected
- Electricity Available
Views
- 16
Water Source
- Public
Year Built
- 1964
Zoning Code
- PD
Listings provided courtesy of The Hernando County Association of Realtors MLS.
Listing Data ©2025 REALTOR® Association of Citrus County
The information provided by this website is for the personal, non-commercial use of consumers and may not be used for any purpose other than to identify prospective properties consumers may be interested in purchasing.Display of MLS data is usually deemed reliable but is NOT guaranteed accurate.
Datafeed Last updated on October 26, 2025 @ 12:00 am
©2006-2025 brokerIDXsites.com - https://brokerIDXsites.com
