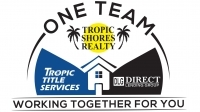
- Michael Apt, REALTOR ®
- Tropic Shores Realty
- Mobile: 352.942.8247
- michaelapt@hotmail.com
Share this property:
Contact Michael Apt
Schedule A Showing
Request more information
- Home
- Property Search
- Search results
- 8548 Grand Alberato Road, TAMPA, FL 33647
Property Photos
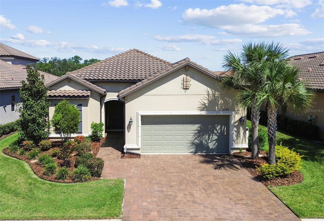

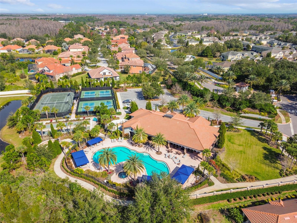
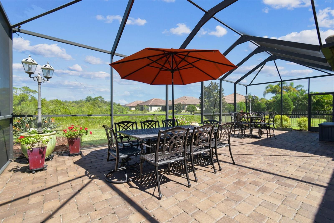
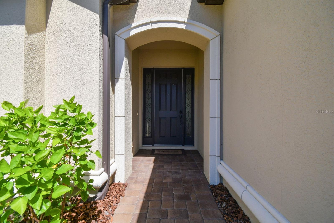
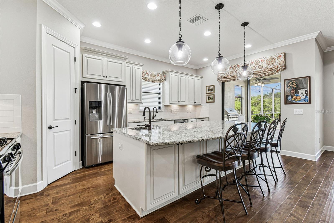
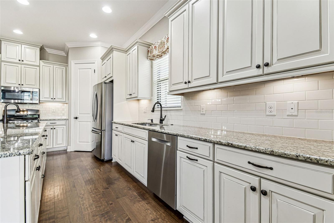
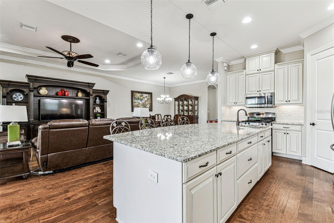
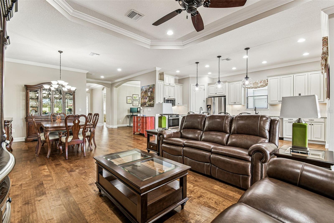
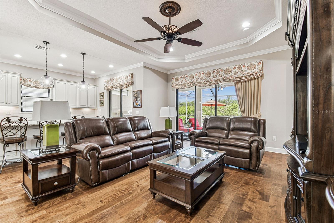
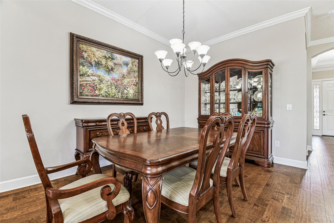
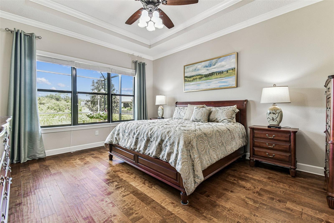
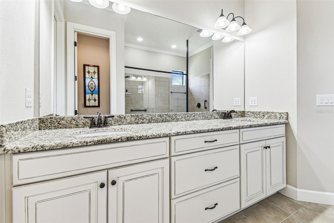
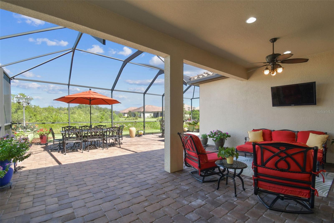
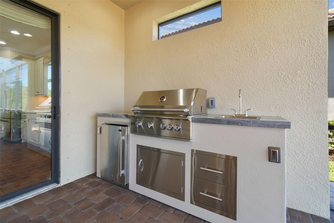
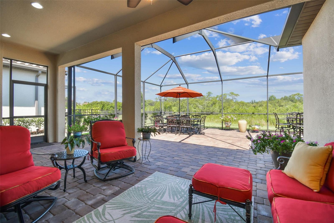
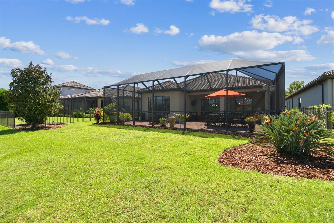
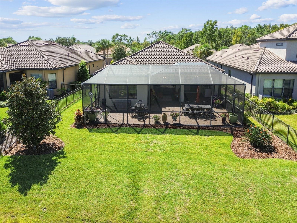
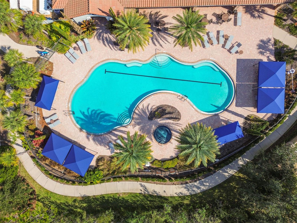
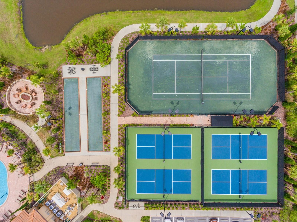
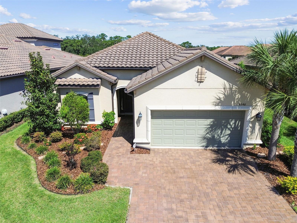
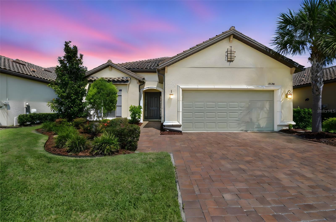
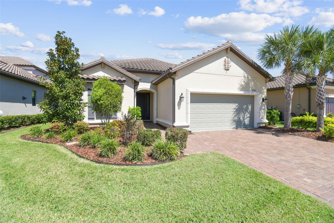
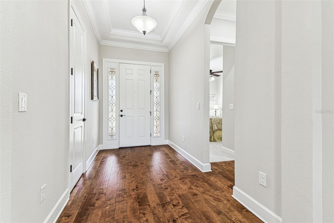
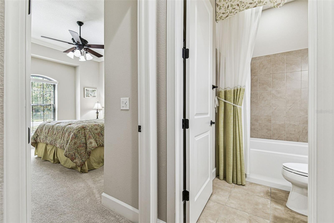
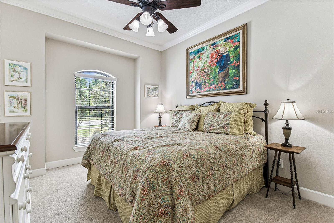
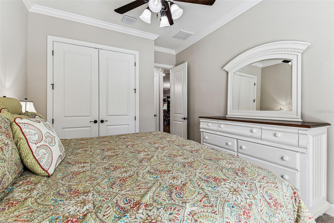
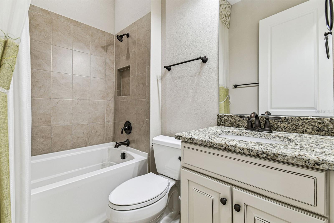
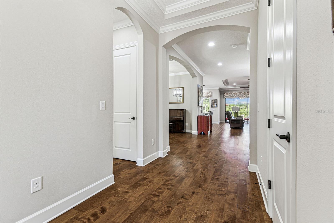
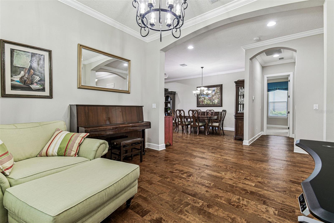
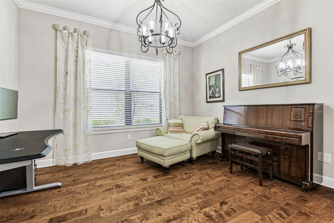
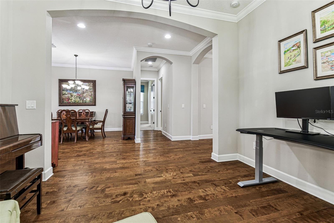
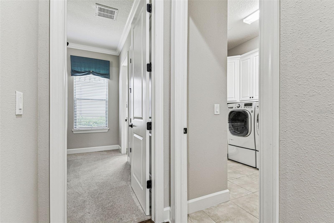
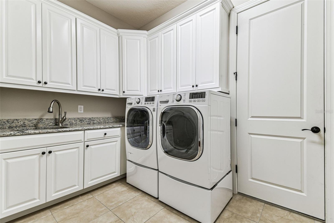
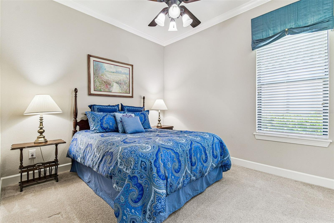
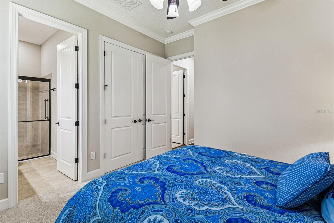
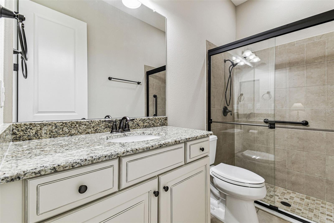
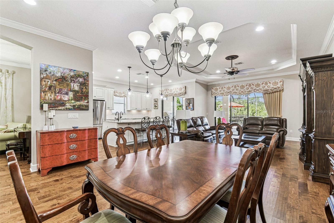
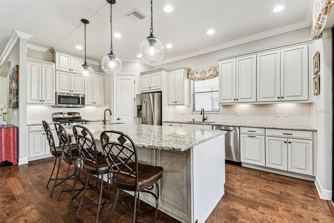
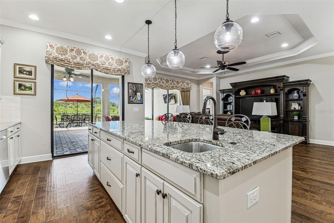
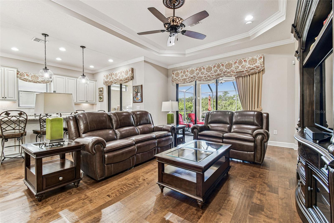
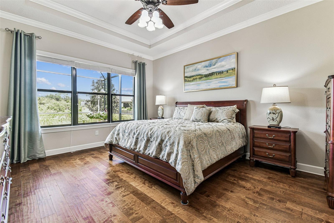
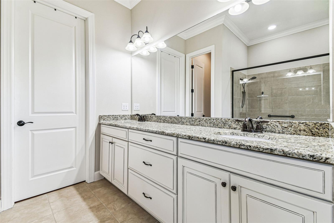
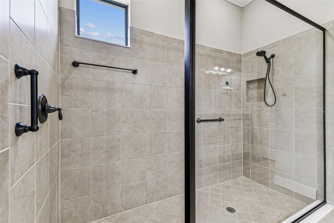
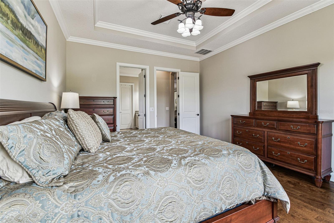
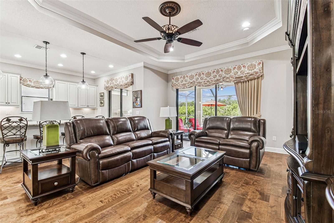
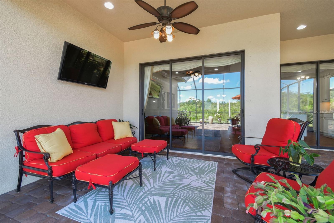
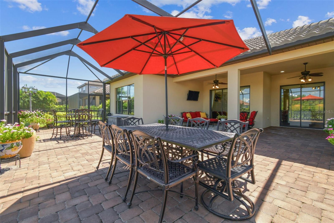
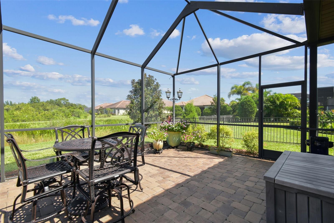
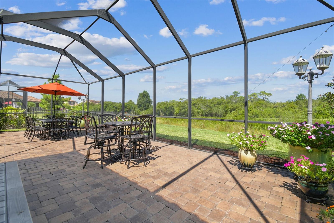
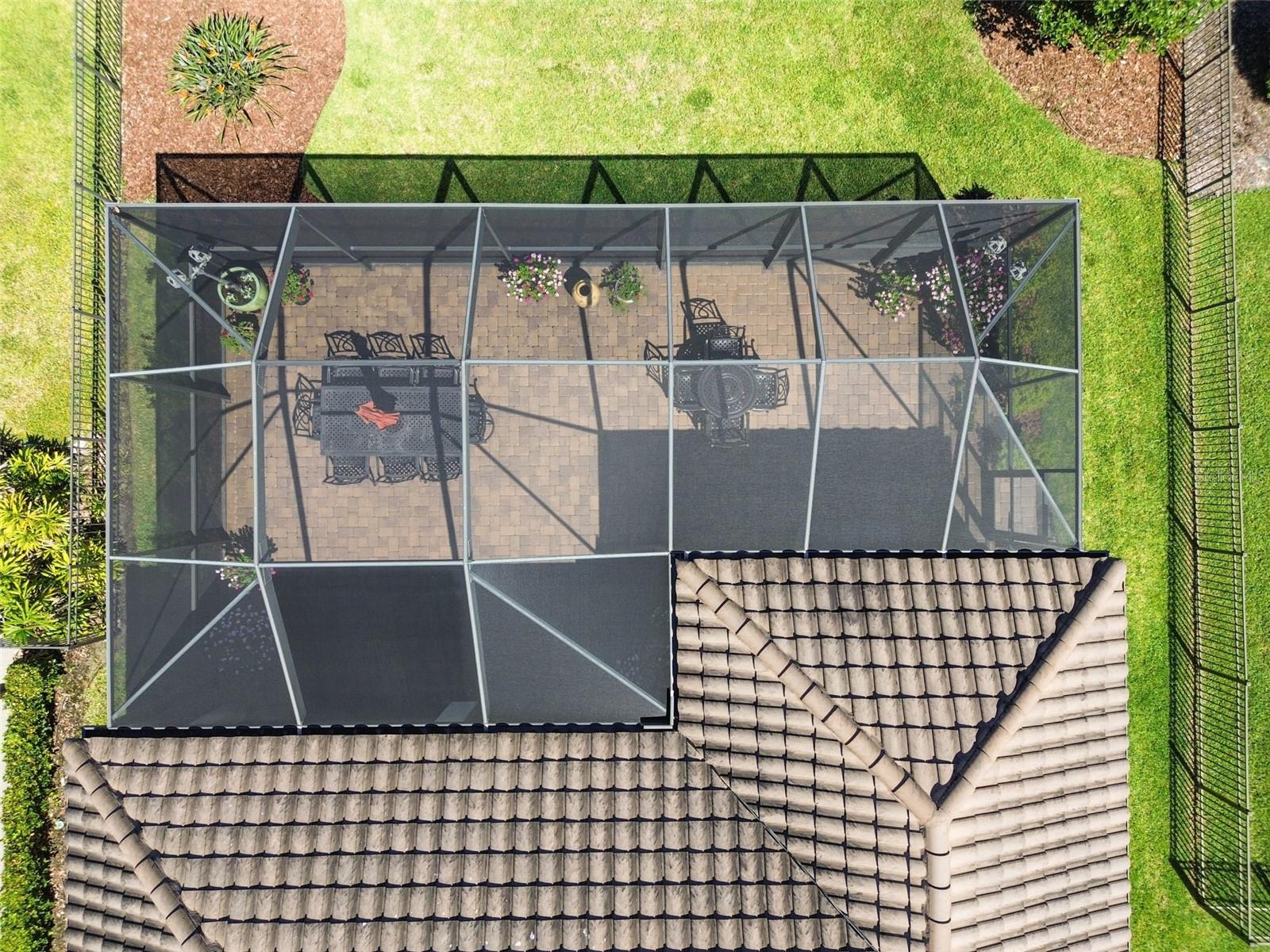
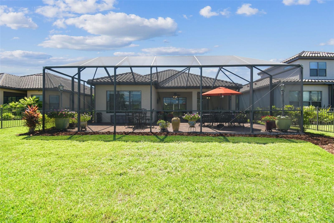
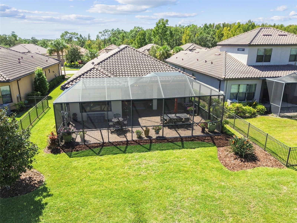
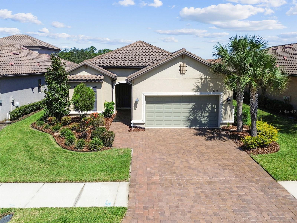
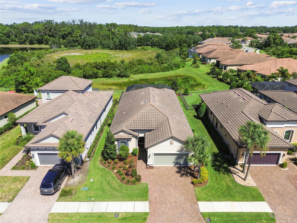
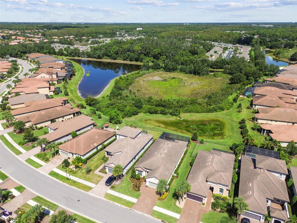
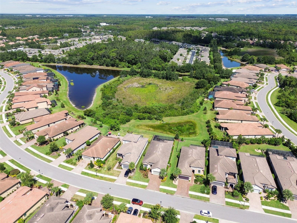
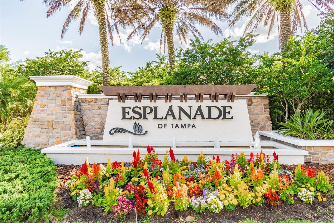
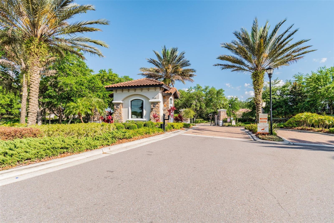
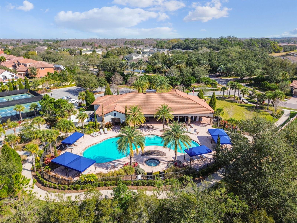
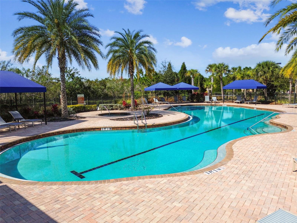
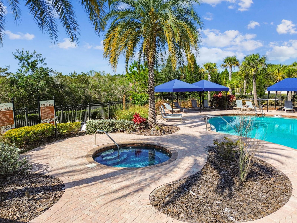
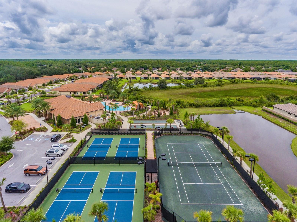
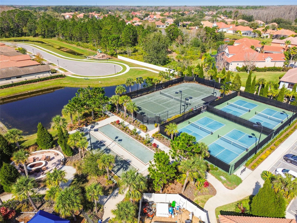
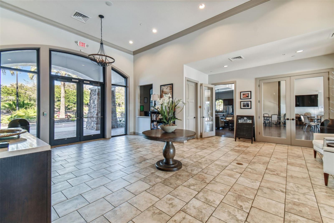
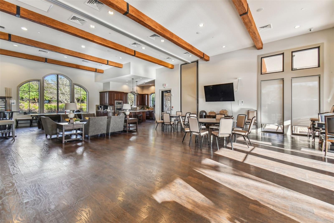
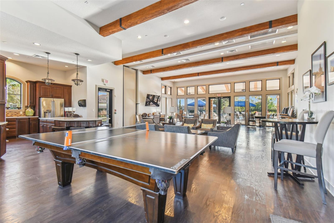
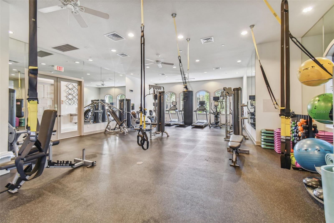
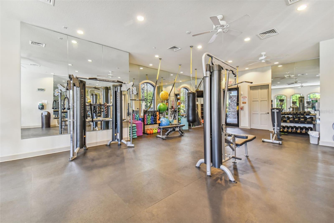
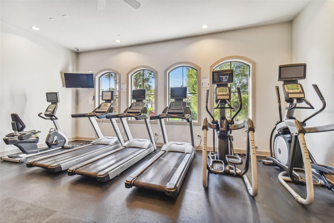
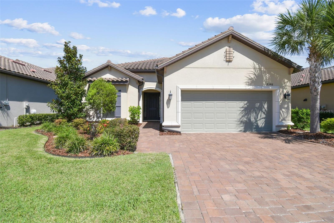
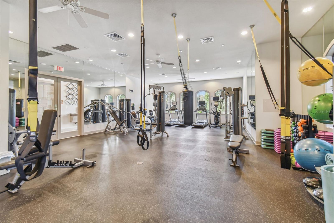
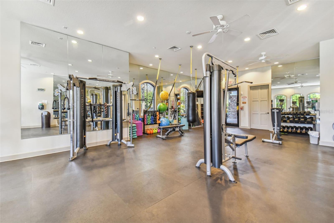
- MLS#: TB8429698 ( Residential )
- Street Address: 8548 Grand Alberato Road
- Viewed: 36
- Price: $649,900
- Price sqft: $213
- Waterfront: No
- Year Built: 2016
- Bldg sqft: 3054
- Bedrooms: 3
- Total Baths: 3
- Full Baths: 3
- Garage / Parking Spaces: 2
- Days On Market: 24
- Additional Information
- Geolocation: 28.1574 / -82.366
- County: HILLSBOROUGH
- City: TAMPA
- Zipcode: 33647
- Elementary School: Turner Elem
- Middle School: Liberty
- High School: Wharton
- Provided by: FLORIDA EXECUTIVE REALTY
- Contact: Dee Strom
- 813-972-3430

- DMCA Notice
-
DescriptionExquisite home now available in the exclusive gated resort style community of esplanade of tampa! Built by taylor morrison with the finest craftsmanship, this home offers an elegant yet functional layout with countless high end upgrades! From the moment of arrival, the meticulously maintained landscaping and brick paver driveway welcome you to this immaculately maintained home. Enjoy the ease of included lawn maintenance in this highly desired community with no cdd fee! Inside, youll find stunning real hardwood floors throughout, crown molding, and upgraded cabinetry that elevate every space. The open concept floor plan features 3 spacious bedrooms, an office/den, 3 full bathrooms, and a 2 car garage with a 4 foot extension and ceiling rack shelving. These large garages are hard to come by! The upscale kitchen is a true standout with upgraded cabinetry, thick granite countertops, a natural gas range, stainless steel appliances, and a unique double sink design with an additional sink in the center island; perfect for food prep and entertaining. The expansive master suite offers a luxurious retreat with a massive walk in closet offering custom built ins, double sink vanities, and a large walk in shower. A spacious laundry room with more custom cabinetry and a utility sink adds everyday convenience. It doesnt end there! Step outside to an extended covered and screened lanai featuring a brand new full outdoor kitchen with gas grill, refrigerator, and storage drawers. With plenty of space for both lounging and dining, this outdoor oasis is perfect for year round florida living. This home was built to the highest standards with a tankless gas water heater, hurricane shutters, in wall pest control, energy efficiency, and a long lasting tile roof. Living in esplanade of tampa means endless amenities including tennis and pickleball courts, two dog parks, a fitness center, fire pit, pool with cabanas, clubhouse, social events, and more. Conveniently located near i 75, i 275, best hospitals, wiregrass mall, tampa premium outlets, and more! And unlike most esplanade communities, this one is not age restricted and has no cdd! This immaculate home is truly move in ready and waiting for you to call it your own.
All
Similar
Features
Appliances
- Dishwasher
- Disposal
- Gas Water Heater
- Microwave
- Range
- Refrigerator
- Tankless Water Heater
- Washer
- Water Softener
Association Amenities
- Clubhouse
- Fence Restrictions
- Fitness Center
- Gated
- Maintenance
- Pickleball Court(s)
- Playground
- Pool
- Recreation Facilities
- Tennis Court(s)
- Trail(s)
Home Owners Association Fee
- 1117.26
Home Owners Association Fee Includes
- Common Area Taxes
- Pool
- Escrow Reserves Fund
- Maintenance Grounds
- Private Road
- Recreational Facilities
Association Name
- Qualified Property Management/Jennifer Rivera
Association Phone
- 813-336-8085
Builder Model
- Lazio
Builder Name
- Taylor Morrison
Carport Spaces
- 0.00
Close Date
- 0000-00-00
Cooling
- Central Air
Country
- US
Covered Spaces
- 0.00
Exterior Features
- Hurricane Shutters
- Lighting
- Outdoor Grill
- Outdoor Kitchen
- Rain Gutters
- Sidewalk
- Sliding Doors
- Sprinkler Metered
Flooring
- Carpet
- Wood
Furnished
- Unfurnished
Garage Spaces
- 2.00
Heating
- Central
- Electric
High School
- Wharton-HB
Insurance Expense
- 0.00
Interior Features
- Ceiling Fans(s)
- Crown Molding
- Eat-in Kitchen
- High Ceilings
- In Wall Pest System
- Open Floorplan
- Solid Surface Counters
- Split Bedroom
- Stone Counters
- Thermostat
- Tray Ceiling(s)
- Walk-In Closet(s)
- Window Treatments
Legal Description
- ESPLANADE OF TAMPA PHASE 1 LOT 168
Levels
- One
Living Area
- 2275.00
Lot Features
- Conservation Area
- City Limits
- Landscaped
- Sidewalk
- Paved
- Private
Middle School
- Liberty-HB
Area Major
- 33647 - Tampa / Tampa Palms
Net Operating Income
- 0.00
Occupant Type
- Owner
Open Parking Spaces
- 0.00
Other Expense
- 0.00
Other Structures
- Outdoor Kitchen
Parcel Number
- A-01-27-19-A0L-000000-00168.0
Parking Features
- Driveway
Pets Allowed
- Cats OK
- Dogs OK
- Number Limit
- Yes
Possession
- Close Of Escrow
- Negotiable
Property Condition
- Completed
Property Type
- Residential
Roof
- Tile
School Elementary
- Turner Elem-HB
Sewer
- Public Sewer
Style
- Mediterranean
Tax Year
- 2024
Township
- 27
Utilities
- BB/HS Internet Available
- Cable Available
- Electricity Connected
- Natural Gas Connected
- Phone Available
- Public
- Sewer Connected
- Sprinkler Meter
- Underground Utilities
- Water Connected
View
- Trees/Woods
Views
- 36
Virtual Tour Url
- https://realestate.febreframeworks.com/sites/qajwrzr/unbranded
Water Source
- Public
Year Built
- 2016
Zoning Code
- PD
Listings provided courtesy of The Hernando County Association of Realtors MLS.
Listing Data ©2025 REALTOR® Association of Citrus County
The information provided by this website is for the personal, non-commercial use of consumers and may not be used for any purpose other than to identify prospective properties consumers may be interested in purchasing.Display of MLS data is usually deemed reliable but is NOT guaranteed accurate.
Datafeed Last updated on October 27, 2025 @ 12:00 am
©2006-2025 brokerIDXsites.com - https://brokerIDXsites.com
