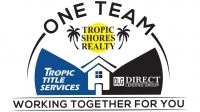
- Michael Apt, REALTOR ®
- Tropic Shores Realty
- Mobile: 352.942.8247
- michaelapt@hotmail.com
Share this property:
Contact Michael Apt
Schedule A Showing
Request more information
- Home
- Property Search
- Search results
- 12442 Green Oak Lane, DADE CITY, FL 33525
Property Photos
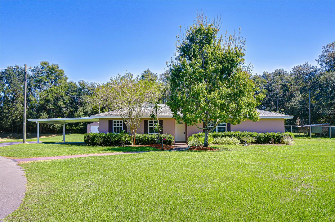

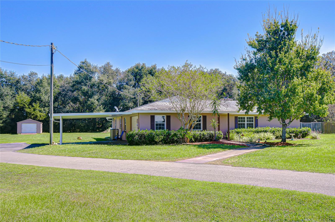
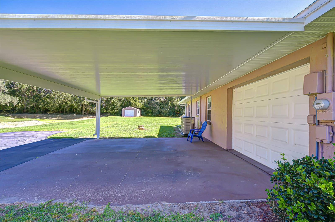
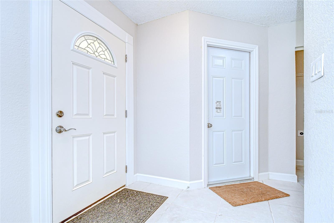
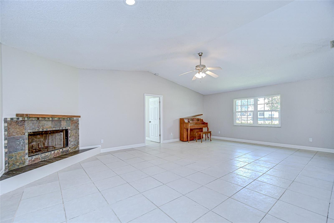
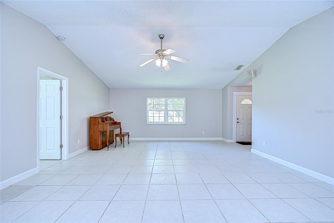
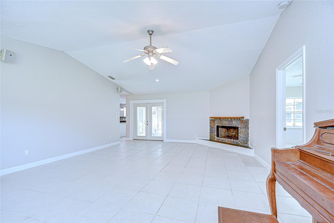
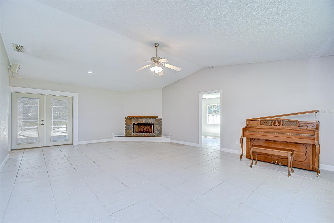
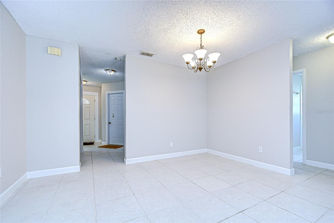
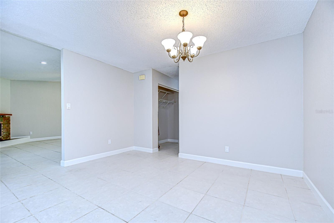
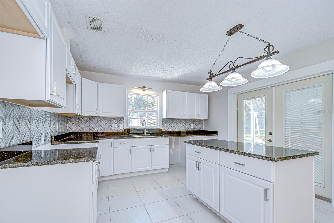
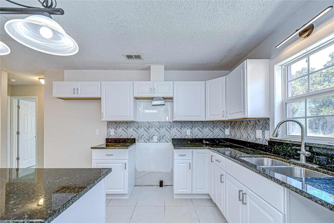
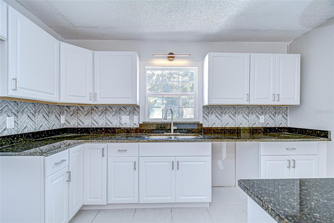
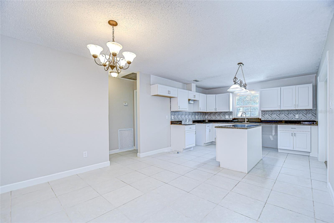
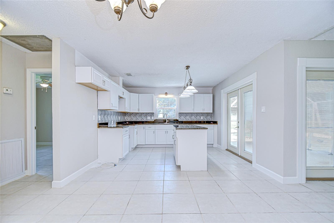
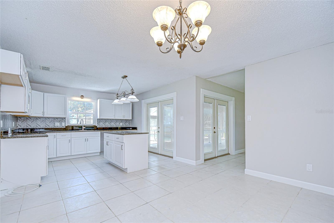
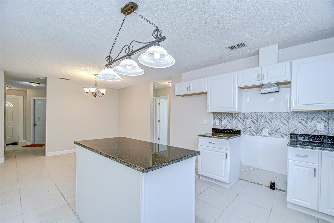
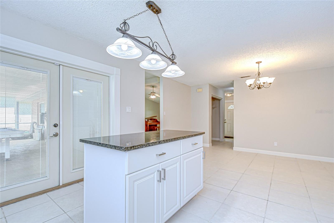
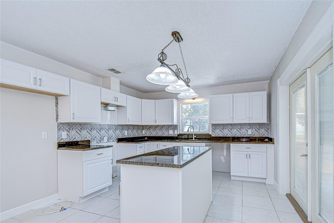
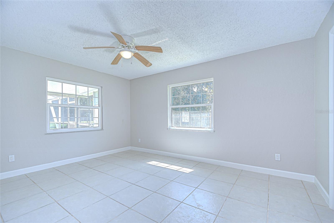
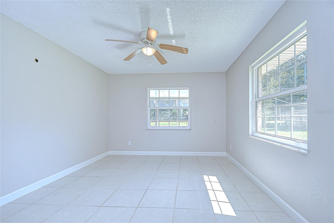
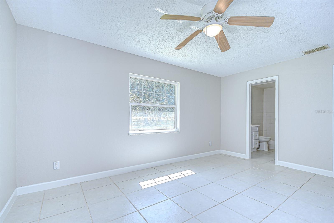
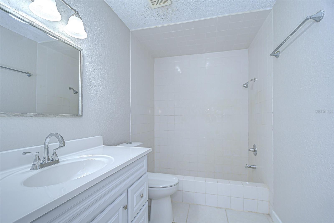
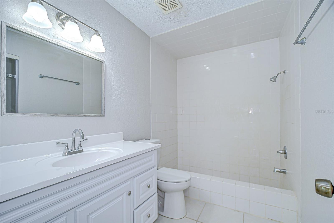
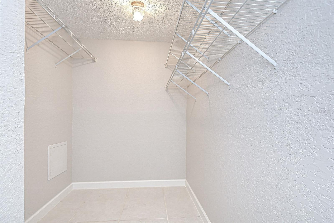
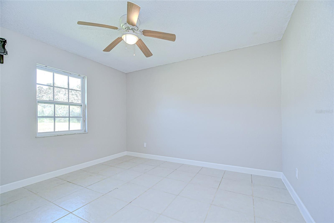
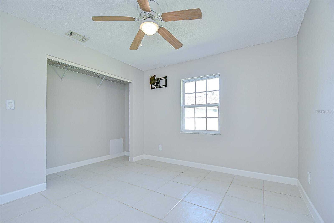
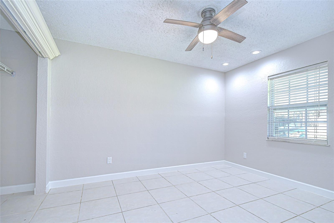
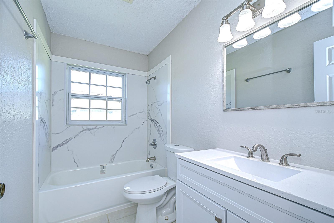
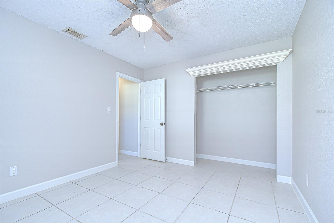
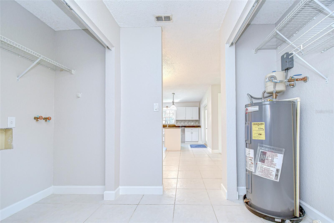
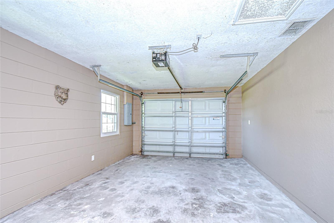
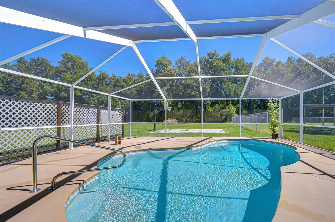
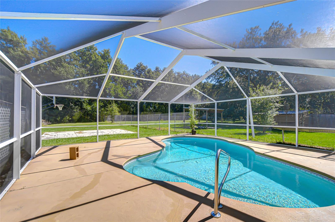
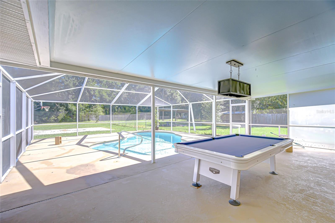
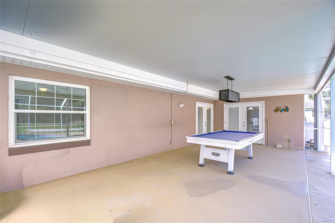
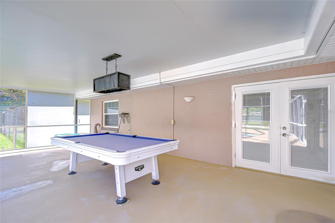
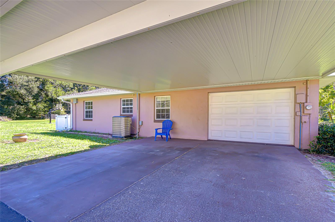
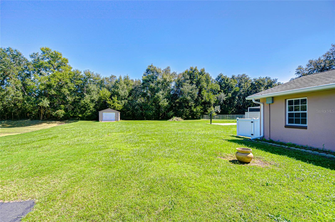
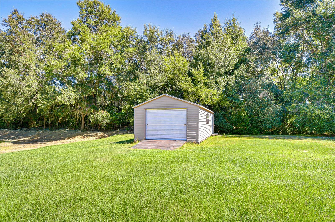
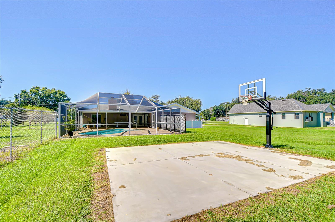
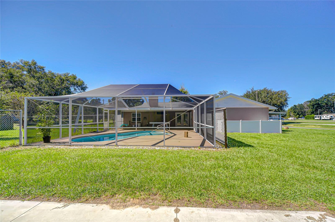
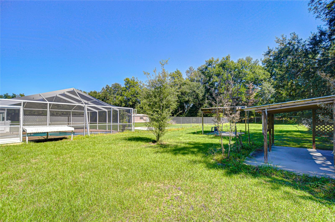
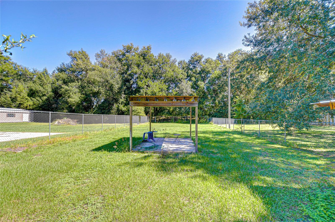
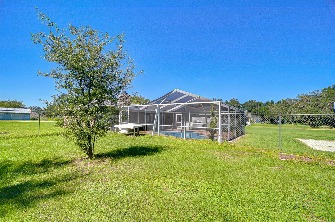
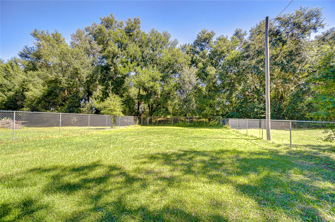
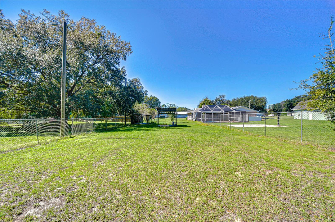
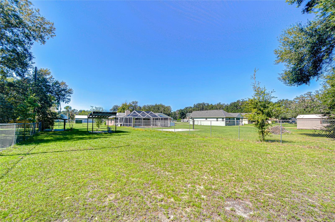
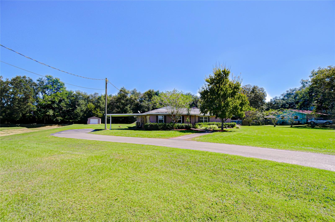
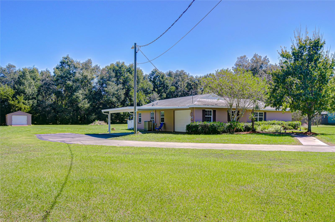
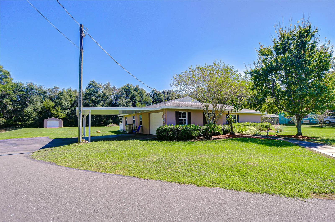
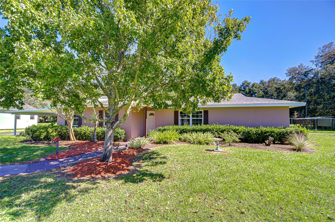
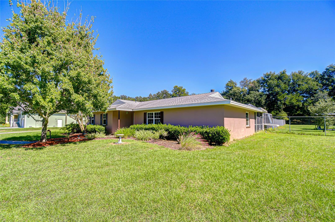
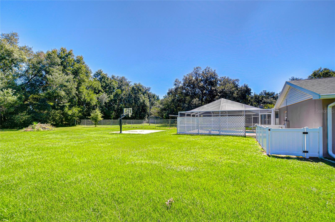
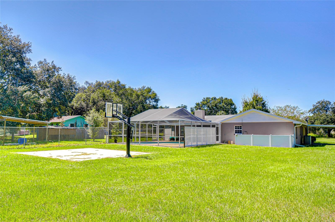
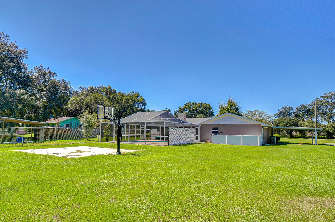
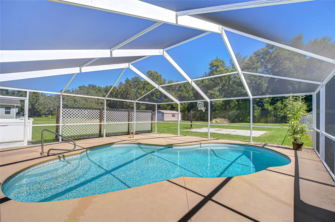
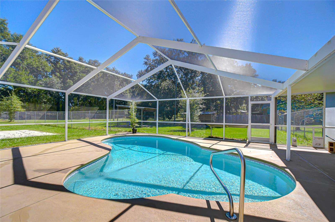
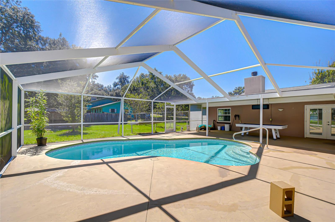
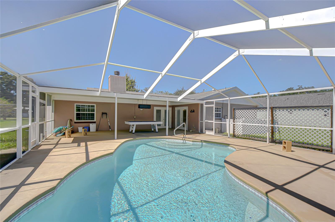
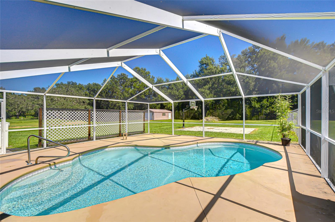
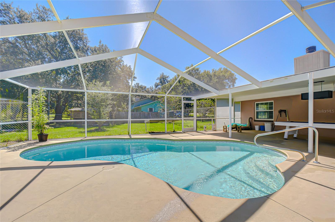
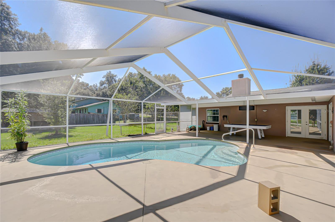
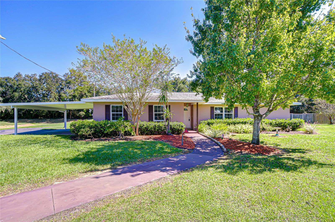
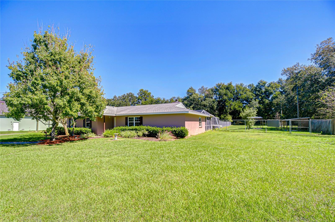
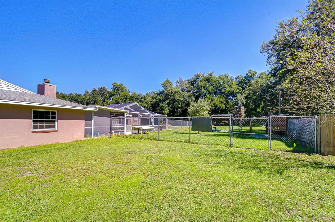
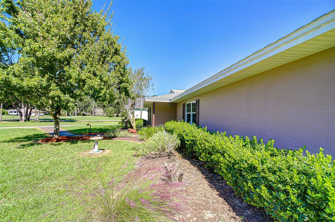
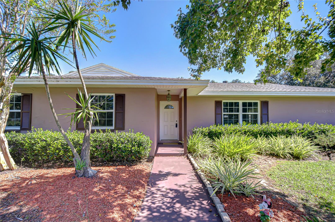
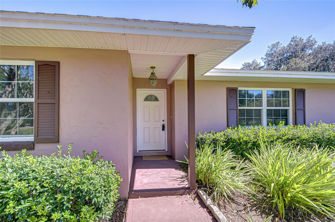
- MLS#: TB8438113 ( Residential )
- Street Address: 12442 Green Oak Lane
- Viewed: 9
- Price: $425,000
- Price sqft: $183
- Waterfront: No
- Year Built: 1981
- Bldg sqft: 2322
- Bedrooms: 3
- Total Baths: 2
- Full Baths: 2
- Garage / Parking Spaces: 3
- Days On Market: 11
- Acreage: 1.27 acres
- Additional Information
- Geolocation: 28.3392 / -82.1941
- County: PASCO
- City: DADE CITY
- Zipcode: 33525
- Subdivision: Hickory Hills
- Elementary School: Centennial
- Middle School: Centennial
- High School: Pasco
- Provided by: CENTURY 21 BILL NYE REALTY
- Contact: Sherri Freeze
- 813-782-5506

- DMCA Notice
-
DescriptionCountry Living Meets Modern Comfort in Hickory Hills! Tucked away on just over an acre on the peaceful outskirts of Dade City, this beautifully remodeled home in Hickory Hills offers the perfect blend of space, style, and serenity. From the moment you pull into the drive, youll feel the quiet calm of country living with all the modern upgrades already done for you. Step inside, and youll instantly see the transformation. Fully renovated in 2025, this home feels brand new featuring a stunning new kitchen with all new cabinets, updated bathrooms, fresh interior paint, and sleek tile flooring throughout. The split bedroom layout offers privacy for everyone, while the indoor laundry closet keeps daily living convenient and tidy.For those who love to entertain or simply unwind at home, the outdoor space is a dream come true. The screened lanai opens to your inground pool, perfect for weekend gatherings or quiet evening swims. Theres even a pool table ready for fun and laughter when friends stop by. The one car garage is vented with A/C, making it ideal for a workshop, hobby room, or home gym. Youll also enjoy a two car covered carport, a storage shed, and a fenced area where your dog can run freely. Out back there is a concrete pad with a basketball hoop adds yet another touch of fun to this well rounded property. Every detail here has been thoughtfully updated, giving you the rare opportunity to move right in and start living your best life in a home that truly has it all space, privacy, and personality. There is something for everyone here! This home isnt just a place to live its a place to grow, gather, and make lasting memories. Located just minutes from charming downtown Dade City youll enjoy small town living with easy access to shops, dining, and major roadways. Call today before you miss out on the perfect opportunity to call this HOME!
All
Similar
Features
Appliances
- Electric Water Heater
Home Owners Association Fee
- 0.00
Carport Spaces
- 2.00
Close Date
- 0000-00-00
Cooling
- Central Air
Country
- US
Covered Spaces
- 0.00
Exterior Features
- Dog Run
- French Doors
- Private Mailbox
Flooring
- Tile
Furnished
- Unfurnished
Garage Spaces
- 1.00
Heating
- Central
High School
- Pasco High-PO
Insurance Expense
- 0.00
Interior Features
- Ceiling Fans(s)
- Split Bedroom
Legal Description
- HICKORY HILL ACS UNIT 2 UNREC LOT 16 BLK D DESC AS COM AT NW COR LOT 2 BLK 2 HICKORY HILL ACS UNIT 1 PB 9 PG 152 TH N01DEG 43' 44"W ALG WEST BDY OF NE1/4 OF SW1/4 OF SEC 886.0 FT TO NW COR OF SAID NE1/4 OF SW1/4 TH N87DEG 56' 35"E ALG NORTH BDY OF SA ID NE1/4 OF SW1/4 & THE NW1/4 OF SE1/4 1728.70 FT FOR POB TH N87DEG 56' 35"E 319.52 FT TH S03DEG 38' 09"E 165.90 FT TH S88DEG 00' 42"W 350.34 FT TH N07DEG 45' 10"E 112.89 FT TO PC OF CURVE LEFT RADIUS 640.91 FT CHG INTERIOR ANGLE 4DEG 53' 11" TH NEL Y ALG ARC OF CURVE 54.66 FT TO POB OR 8639 PG 1413
Levels
- One
Living Area
- 1610.00
Lot Features
- Flood Insurance Required
- FloodZone
- In County
- Paved
Middle School
- Centennial Middle-PO
Area Major
- 33525 - Dade City/Richland
Net Operating Income
- 0.00
Occupant Type
- Vacant
Open Parking Spaces
- 0.00
Other Expense
- 0.00
Parcel Number
- 03-25-21-051A-00D00-0160
Parking Features
- Covered
- Driveway
- Garage Door Opener
- Garage Faces Side
Pets Allowed
- Cats OK
- Dogs OK
- Yes
Pool Features
- In Ground
- Screen Enclosure
Possession
- Close Of Escrow
Property Type
- Residential
Roof
- Shingle
School Elementary
- Centennial Elementary-PO
Sewer
- Septic Tank
Tax Year
- 2024
Township
- 25
Utilities
- Cable Connected
- Electricity Connected
- Water Connected
Virtual Tour Url
- https://www.propertypanorama.com/instaview/stellar/TB8438113
Water Source
- Public
Year Built
- 1981
Zoning Code
- R2
Listings provided courtesy of The Hernando County Association of Realtors MLS.
Listing Data ©2025 REALTOR® Association of Citrus County
The information provided by this website is for the personal, non-commercial use of consumers and may not be used for any purpose other than to identify prospective properties consumers may be interested in purchasing.Display of MLS data is usually deemed reliable but is NOT guaranteed accurate.
Datafeed Last updated on October 27, 2025 @ 12:00 am
©2006-2025 brokerIDXsites.com - https://brokerIDXsites.com
