
- Michael Apt, REALTOR ®
- Tropic Shores Realty
- Mobile: 352.942.8247
- michaelapt@hotmail.com
Share this property:
Contact Michael Apt
Schedule A Showing
Request more information
- Home
- Property Search
- Search results
- 5903 Chert Hill Lane, LITHIA, FL 33547
Property Photos
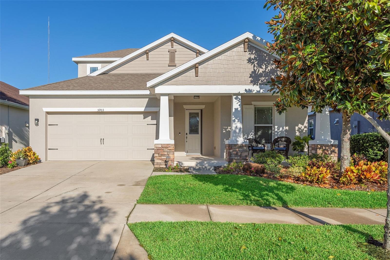

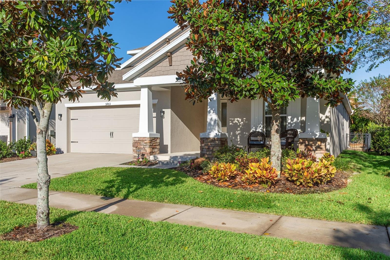
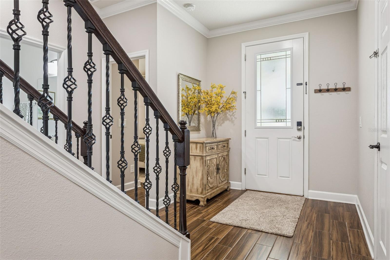
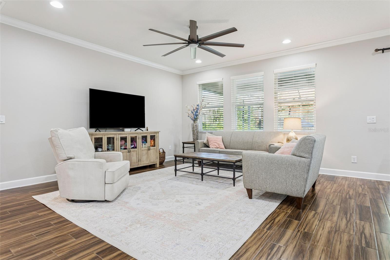
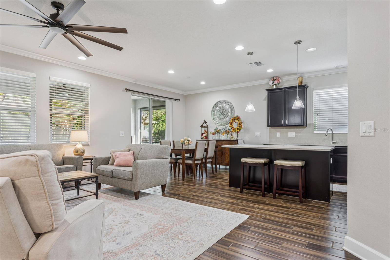
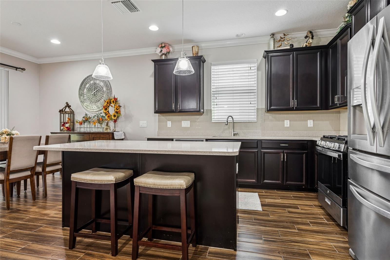
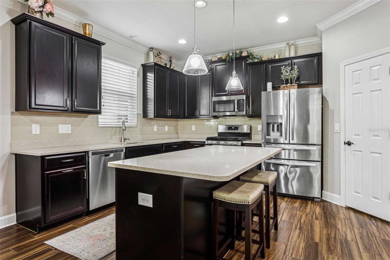
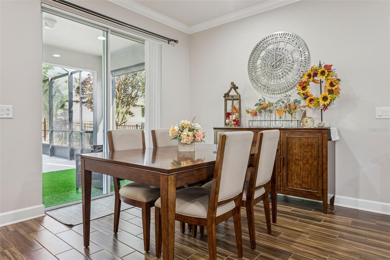
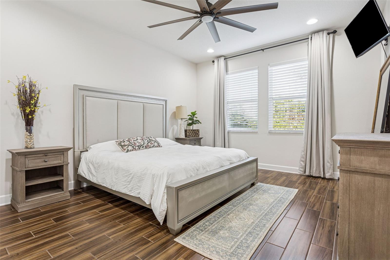
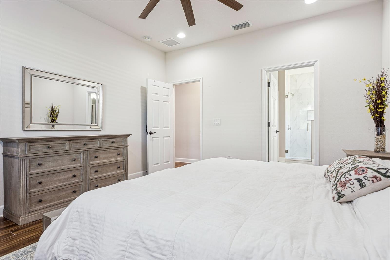
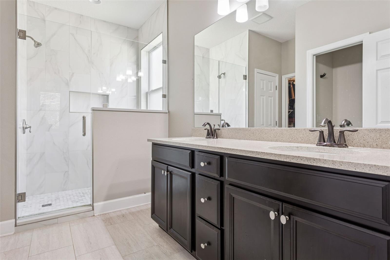
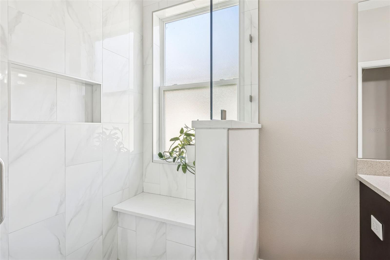
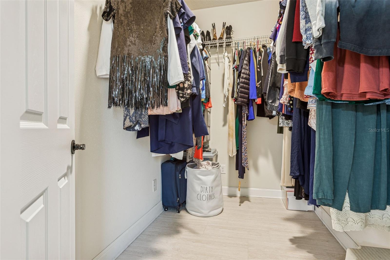
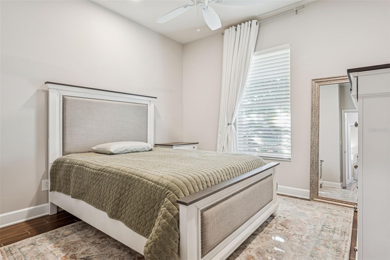
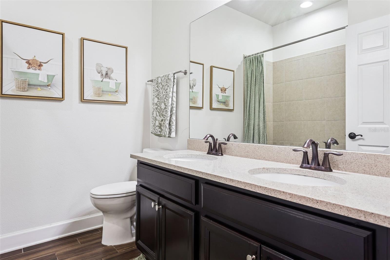
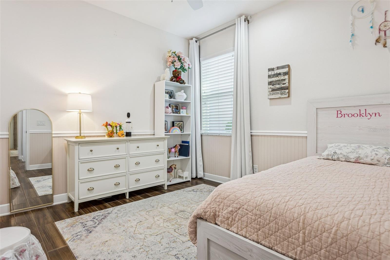
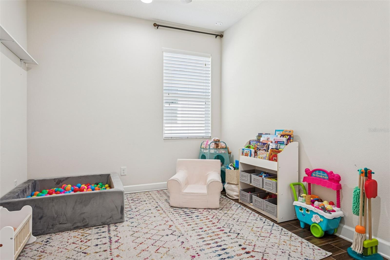
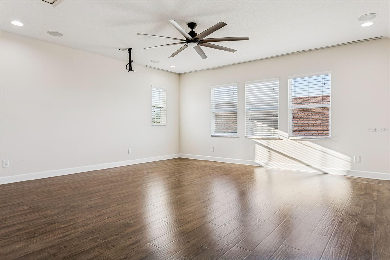
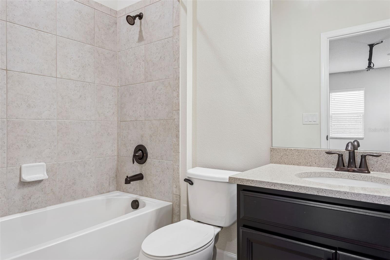
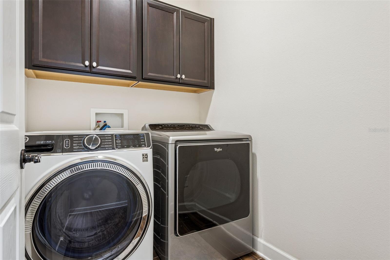
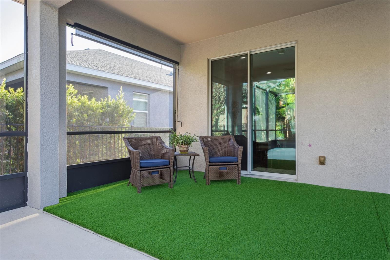
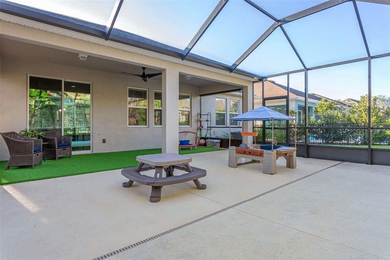
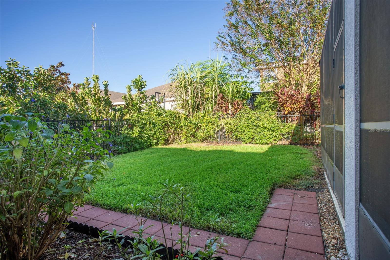
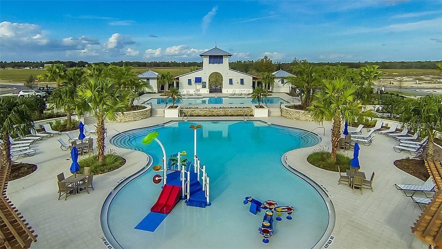
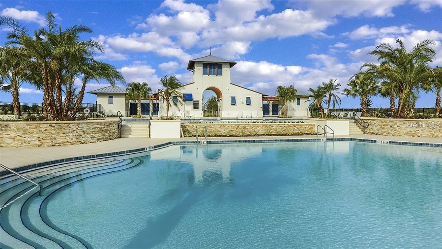
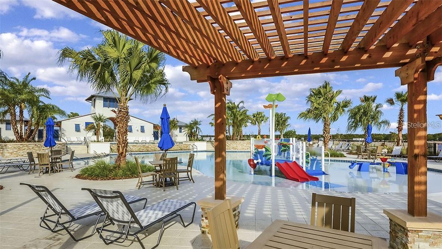
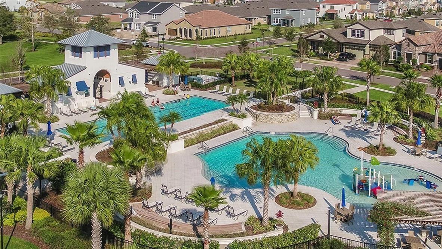
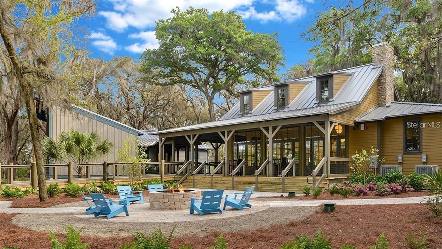
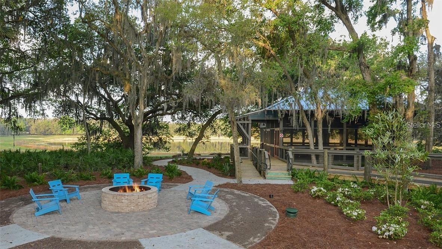
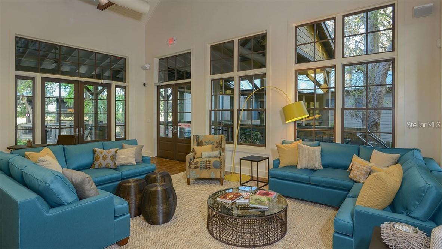
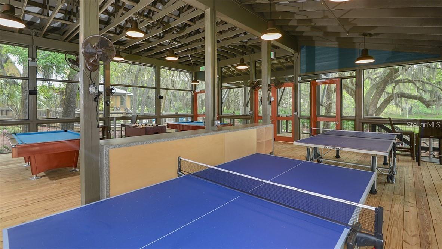
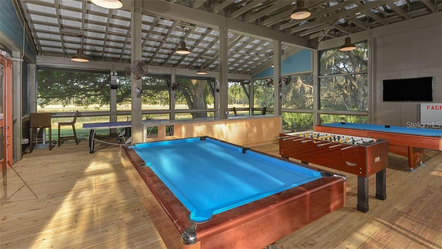
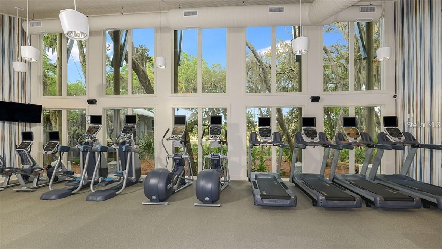
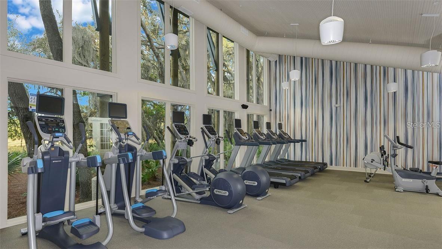
- MLS#: TB8442092 ( Residential )
- Street Address: 5903 Chert Hill Lane
- Viewed: 63
- Price: $524,900
- Price sqft: $158
- Waterfront: No
- Year Built: 2016
- Bldg sqft: 3318
- Bedrooms: 4
- Total Baths: 3
- Full Baths: 3
- Garage / Parking Spaces: 2
- Days On Market: 13
- Additional Information
- Geolocation: 27.845 / -82.2517
- County: HILLSBOROUGH
- City: LITHIA
- Zipcode: 33547
- Subdivision: Fishhawk Ranch West Phase 1b1c
- Elementary School: Stowers Elementary
- Middle School: Barrington Middle
- High School: Newsome HB
- Provided by: THE OAKS REALTY

- DMCA Notice
-
DescriptionWelcome to this extraordinary home located in the highly desirable community of Fishhawk Ranch West. Boasting just under 2400 square feet, this craftsman style 4 bedroom, 3 bathroom home also features an upstairs bonus room, 2 car garage and an oversized screened and covered lanai with fenced yard. Upgrades include Quartz countertops, oil rubbed bronze faucets, beautiful wood look tile flooring, crown molding, fresh paint and designer ceiling fans. The gourmet kitchen has a large island with breakfast bar seating, stainless steel appliances, and elegant quartz countertops. Master Suite features a massive walk in closet and updated walk in shower. Upstairs you will find an expansive bonus room with its own full bathroom, luxury laminate flooring, and pre wired surround sound for the home theatre enthusiast. Close proximity to A rated schools, Community Pool, Lake House, Gym, and all the amenities you could desire. Schedule a showing today!
All
Similar
Features
Appliances
- Dishwasher
- Disposal
- Dryer
- Gas Water Heater
- Microwave
- Range
- Refrigerator
- Tankless Water Heater
- Washer
Association Amenities
- Fitness Center
- Park
- Playground
- Pool
- Recreation Facilities
- Trail(s)
Home Owners Association Fee
- 99.00
Home Owners Association Fee Includes
- Pool
- Recreational Facilities
Association Name
- Patti Picciano
Association Phone
- 813-515-5933
Carport Spaces
- 0.00
Close Date
- 0000-00-00
Cooling
- Central Air
Country
- US
Covered Spaces
- 0.00
Exterior Features
- Sidewalk
- Sliding Doors
- Sprinkler Metered
Fencing
- Fenced
- Other
Flooring
- Ceramic Tile
- Laminate
Furnished
- Unfurnished
Garage Spaces
- 2.00
Heating
- Central
High School
- Newsome-HB
Insurance Expense
- 0.00
Interior Features
- Crown Molding
- Eat-in Kitchen
- High Ceilings
- Kitchen/Family Room Combo
- Open Floorplan
- Primary Bedroom Main Floor
- Split Bedroom
- Stone Counters
- Walk-In Closet(s)
Legal Description
- FISHHAWK RANCH WEST PHASE 1B/1C LOT 2 BLOCK 10
Levels
- Two
Living Area
- 2395.00
Lot Features
- In County
- Level
- Sidewalk
- Paved
Middle School
- Barrington Middle
Area Major
- 33547 - Lithia
Net Operating Income
- 0.00
Occupant Type
- Owner
Open Parking Spaces
- 0.00
Other Expense
- 0.00
Parcel Number
- U-30-30-21-9UC-000010-00002.0
Parking Features
- Driveway
- Garage Door Opener
Pets Allowed
- Yes
Property Type
- Residential
Roof
- Shingle
School Elementary
- Stowers Elementary
Sewer
- Public Sewer
Style
- Traditional
Tax Year
- 2024
Township
- 30
Utilities
- BB/HS Internet Available
- Cable Available
- Electricity Connected
- Natural Gas Connected
- Public
- Sewer Connected
- Sprinkler Meter
- Underground Utilities
- Water Connected
Views
- 63
Virtual Tour Url
- https://www.propertypanorama.com/instaview/stellar/TB8442092
Water Source
- Public
Year Built
- 2016
Zoning Code
- PD
Listings provided courtesy of The Hernando County Association of Realtors MLS.
Listing Data ©2025 REALTOR® Association of Citrus County
The information provided by this website is for the personal, non-commercial use of consumers and may not be used for any purpose other than to identify prospective properties consumers may be interested in purchasing.Display of MLS data is usually deemed reliable but is NOT guaranteed accurate.
Datafeed Last updated on November 10, 2025 @ 12:00 am
©2006-2025 brokerIDXsites.com - https://brokerIDXsites.com
