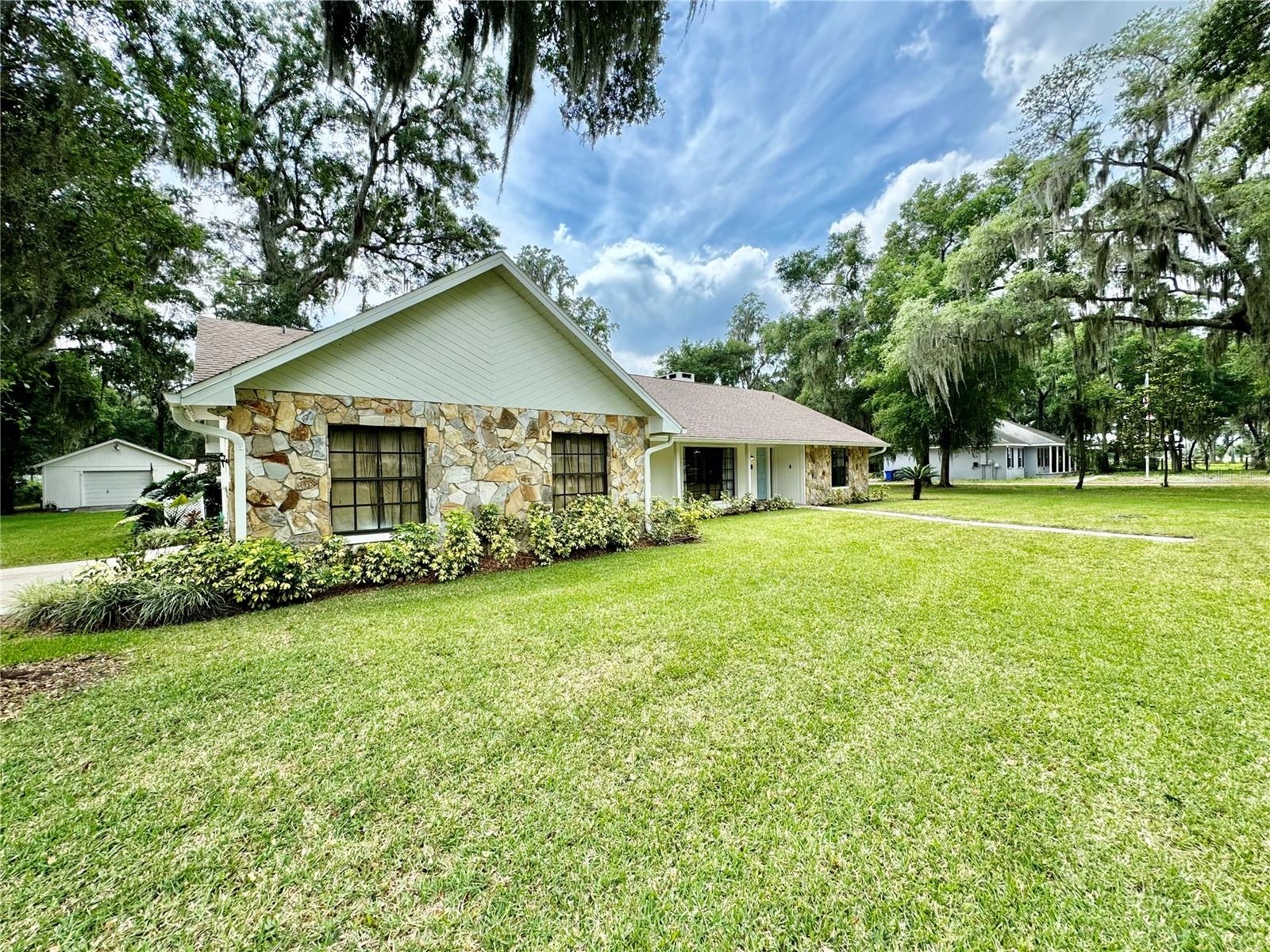
- Michael Apt, REALTOR ®
- Tropic Shores Realty
- Mobile: 352.942.8247
- michaelapt@hotmail.com
Share this property:
Contact Michael Apt
Schedule A Showing
Request more information
- Home
- Property Search
- Search results
- 1501 Buell Court, PLANT CITY, FL 33567
Property Photos























































- MLS#: T3516561 ( Residential )
- Street Address: 1501 Buell Court
- Viewed: 11
- Price: $639,900
- Price sqft: $217
- Waterfront: No
- Year Built: 1984
- Bldg sqft: 2946
- Bedrooms: 3
- Total Baths: 3
- Full Baths: 2
- 1/2 Baths: 1
- Garage / Parking Spaces: 2
- Days On Market: 458
- Acreage: 1.03 acres
- Additional Information
- Geolocation: 27.8878 / -82.1358
- County: HILLSBOROUGH
- City: PLANT CITY
- Zipcode: 33567
- Provided by: SK REALTY

- DMCA Notice
-
DescriptionBRAND NEW ROOF!! You won't want to miss out on this stunning 3 bed 2 and a half bath home situated on an acre of land! Open concept floor plan with split bedrooms, formal living room, dining room and huge family room. The remodeled kitchen includes wood cabinets, granite counter tops, stainless steel appliances and MASSIVE island with farm style sink. Your jaw will drop when you see this back yard oasis! Hang out in your covered outdoor kitchen overlooking the pool and spa surrounded by brick pavers! Sharpen your putting/chipping skills on your very own putting green in the fenced in back yard. There is a carport located in the back yard as well as a workshop/detached garage. There are not enough words to describe this home, you must see it for yourself! Call today for your personal tour!
All
Similar
Features
Appliances
- Microwave
- Range
- Refrigerator
Home Owners Association Fee
- 0.00
Carport Spaces
- 0.00
Close Date
- 0000-00-00
Cooling
- Central Air
Country
- US
Covered Spaces
- 0.00
Exterior Features
- Outdoor Kitchen
- Sliding Doors
- Storage
Flooring
- Laminate
- Tile
Garage Spaces
- 2.00
Heating
- Central
Insurance Expense
- 0.00
Interior Features
- Ceiling Fans(s)
- Open Floorplan
- Split Bedroom
- Walk-In Closet(s)
Legal Description
- MULRENNAN ESTATES UNIT 1 LOT 2
Levels
- One
Living Area
- 2042.00
Area Major
- 33567 - Plant City
Net Operating Income
- 0.00
Occupant Type
- Owner
Open Parking Spaces
- 0.00
Other Expense
- 0.00
Parcel Number
- U-08-30-22-3B9-000000-00002.0
Pool Features
- Gunite
- Heated
- In Ground
Possession
- Close Of Escrow
Property Type
- Residential
Roof
- Shingle
Sewer
- Septic Tank
Tax Year
- 2023
Township
- 30
Utilities
- Electricity Connected
- Private
Views
- 11
Virtual Tour Url
- https://www.propertypanorama.com/instaview/stellar/T3516561
Water Source
- Well
Year Built
- 1984
Zoning Code
- ASC-1
Listings provided courtesy of The Hernando County Association of Realtors MLS.
Listing Data ©2025 REALTOR® Association of Citrus County
The information provided by this website is for the personal, non-commercial use of consumers and may not be used for any purpose other than to identify prospective properties consumers may be interested in purchasing.Display of MLS data is usually deemed reliable but is NOT guaranteed accurate.
Datafeed Last updated on July 8, 2025 @ 12:00 am
©2006-2025 brokerIDXsites.com - https://brokerIDXsites.com
