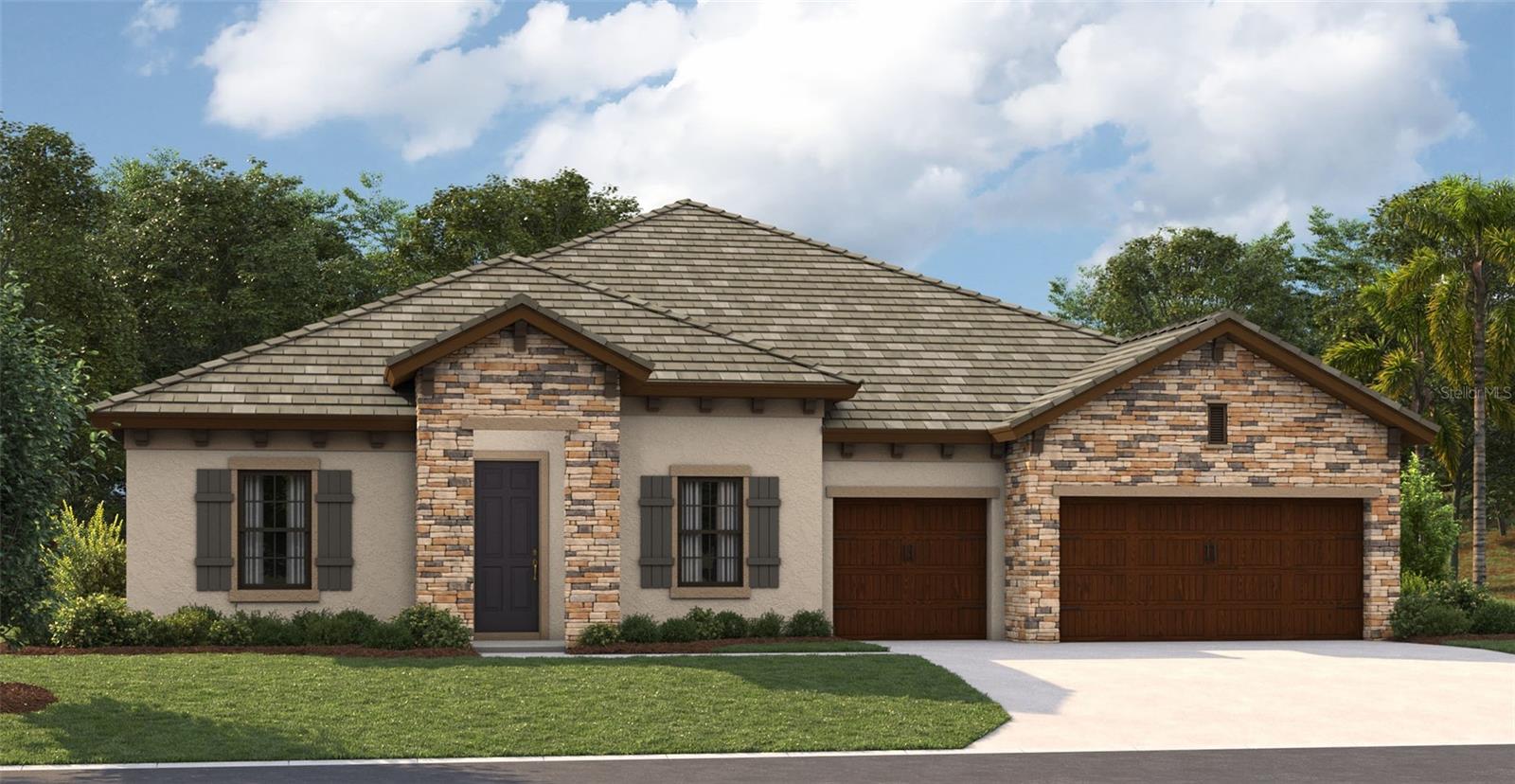
- Michael Apt, REALTOR ®
- Tropic Shores Realty
- Mobile: 352.942.8247
- michaelapt@hotmail.com
Share this property:
Contact Michael Apt
Schedule A Showing
Request more information
- Home
- Property Search
- Search results
- 10183 Meadowrun Drive, LITHIA, FL 33547
Property Photos





































- MLS#: T3520412 ( Residential )
- Street Address: 10183 Meadowrun Drive
- Viewed: 344
- Price: $939,990
- Price sqft: $214
- Waterfront: No
- Year Built: 2024
- Bldg sqft: 4402
- Bedrooms: 3
- Total Baths: 3
- Full Baths: 3
- Garage / Parking Spaces: 3
- Days On Market: 363
- Additional Information
- Geolocation: 27.856 / -82.1779
- County: HILLSBOROUGH
- City: LITHIA
- Zipcode: 33547
- Subdivision: Creek Ridge Preserve
- Elementary School: Pinecrest HB
- Middle School: Randall HB
- High School: Newsome HB
- Provided by: HOMES BY WESTBAY REALTY
- Contact: Scott Teal
- 813-438-3838

- DMCA Notice
-
DescriptionWelcome to Creek Ridge Preserve where luxury meets comfort in this stunning Tuscan style home. Nestled within an exclusive gated community boasting just 124 homesites and no CDD fees, this residence offers a serene retreat from the bustle of everyday life with top rated schools. Upon entering, you'll be greeted by soaring 12 ft ceilings and exquisite finishes throughout, creating an ambiance of timeless elegance. The open concept design seamlessly integrates the dining area, grand room, and gourmet chef's kitchen, providing an inviting space for gatherings with loved ones. Featuring 3 bedrooms, 3 bathrooms, a 3 car garage, and bonus rooms, this home offers ample room for relaxation and entertainment. Need a quiet space to work or unwind? The den provides the perfect sanctuary. Outside, the European inspired front elevation exudes charm, complemented by a beautifully crafted tile and paver driveway. Large sliding glass doors effortlessly merge indoor and outdoor living, inviting you to enjoy the tranquil outdoor oasis. Additional features include a convenient pool bath and pre wiring for a future pool, offering flexibility for your lifestyle needs. Escape to luxury living in Lithia, FL where this exceptional home awaits. Schedule a showing today and envision the possibilities of making it your own. Creek Ridge Preserve is a gated enclave of just 124 premium, 90' wide homesites located off of Lithia Pinecrest Road, right next to the established neighborhood of Fish Hawk. Enjoy all that Lithia has to offer, including top rated schools, premium shopping and recreational options, and so much more. Stay close to everyday conveniences like Sprouts Farmers Market, Fresh Market, and Publix just 10 minutes away. This luxurious gated community features beautiful tile roofs, paver driveways, oversized homesites, and no CDD fees. Images shown are for illustrative purposes only and may differ from actual home. Completion date subject to change. Exterior image shown for illustrative purposes only and may differ from actual home. Completion date subject to change.
All
Similar
Features
Appliances
- Dishwasher
- Disposal
- Microwave
- Range
Home Owners Association Fee
- 500.00
Association Name
- Jennifer Jordan
Builder Model
- Key West I
Builder Name
- Homes by West Bay
Carport Spaces
- 0.00
Close Date
- 0000-00-00
Cooling
- Central Air
Country
- US
Covered Spaces
- 0.00
Exterior Features
- Sliding Doors
Flooring
- Carpet
- Luxury Vinyl
Garage Spaces
- 3.00
Heating
- Central
High School
- Newsome-HB
Insurance Expense
- 0.00
Interior Features
- High Ceilings
- In Wall Pest System
- Open Floorplan
- Stone Counters
- Walk-In Closet(s)
Legal Description
- CREEK RIDGE PRESERVE PHASE 2 LOT 1 BLOCK F
Levels
- One
Living Area
- 3481.00
Middle School
- Randall-HB
Area Major
- 33547 - Lithia
Net Operating Income
- 0.00
New Construction Yes / No
- Yes
Occupant Type
- Vacant
Open Parking Spaces
- 0.00
Other Expense
- 0.00
Parcel Number
- U-23-30-21-D1I-F00000-00003.0
Pets Allowed
- Yes
Property Condition
- Completed
Property Type
- Residential
Roof
- Tile
School Elementary
- Pinecrest-HB
Sewer
- Public Sewer
Tax Year
- 2023
Township
- 30
Utilities
- Natural Gas Connected
Views
- 344
Water Source
- Public
Year Built
- 2024
Zoning Code
- RESI
Listings provided courtesy of The Hernando County Association of Realtors MLS.
Listing Data ©2025 REALTOR® Association of Citrus County
The information provided by this website is for the personal, non-commercial use of consumers and may not be used for any purpose other than to identify prospective properties consumers may be interested in purchasing.Display of MLS data is usually deemed reliable but is NOT guaranteed accurate.
Datafeed Last updated on April 18, 2025 @ 12:00 am
©2006-2025 brokerIDXsites.com - https://brokerIDXsites.com
