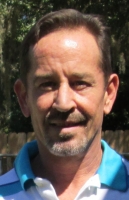
- Michael Apt, REALTOR ®
- Tropic Shores Realty
- Mobile: 352.942.8247
- michaelapt@hotmail.com
Share this property:
Contact Michael Apt
Schedule A Showing
Request more information
- Home
- Property Search
- Search results
- 4805 Bugg Road, PLANT CITY, FL 33567
Property Photos





































- MLS#: T3522605 ( Residential )
- Street Address: 4805 Bugg Road
- Viewed: 4
- Price: $550,000
- Price sqft: $132
- Waterfront: No
- Year Built: 1984
- Bldg sqft: 4182
- Bedrooms: 4
- Total Baths: 3
- Full Baths: 2
- 1/2 Baths: 1
- Days On Market: 433
- Acreage: 2.19 acres
- Additional Information
- Geolocation: 27.944 / -82.1362
- County: HILLSBOROUGH
- City: PLANT CITY
- Zipcode: 33567
- Subdivision: Unplatted

- DMCA Notice
-
DescriptionShort Sale. BEAUTIFUL 4 BED, 2.5 BATH 2 CAR GARAGE, POOL HOME ON NEARLY 2.5 ACRES IN PLANT CITY. This beautiful home has so much . [Some recent updates include a new roof in 2023 as well as a new hot water heater and mostly new appliances.] Upon entering the home you your greeted by the large foyer, that has built ins for added storage for the whole family. The foyer then opens up to the extremely oversized great room that boasts ample living space and additional den with wood burning fireplace. The master bedroom is generously sized with an equally generously sized walk in closet. This suite also features an attached master bathroom with walk in shower, large garden soaking tub, dual sinks, a large linen and a secondary walk in closet. The master also its own private screened in lanai. The secondary bedrooms feature built in closets, ceiling fans and ample room for growing families. The kitchen sits in the center of the home and hosts mostly all new stainless steel appliances (dishwasher, oven, range, and microwave). The kitchen has a large island in the center of the kitchen for additional prep space and has an abundance of cabinets as well as a large closet pantry. Some additional rooms include a dining room, Interior laundry, half bathroom off of the lanai for a pool bath or bathroom for the fourth bedroom. The Large covered lanai, has PLENTY of space for gatherings and hosting. This space also features the in ground pool perfect for those summer nights. This large space is completely screened, and perfect for all seasons. This home sits on a nearly 2.5 acre lot that is completely fenced and also has 2 additional storage sheds as well as a 2 car garage. It's centrally located near major roadways that allow easy access to surrounding areas such as Brandon, Tampa and Orlando.
All
Similar
Features
Appliances
- Dishwasher
- Electric Water Heater
- Microwave
- Range
- Range Hood
- Refrigerator
Home Owners Association Fee
- 0.00
Carport Spaces
- 0.00
Close Date
- 0000-00-00
Cooling
- Central Air
Country
- US
Covered Spaces
- 0.00
Exterior Features
- Private Mailbox
- Storage
Flooring
- Ceramic Tile
- Laminate
- Tile
Garage Spaces
- 2.00
Heating
- Central
Insurance Expense
- 0.00
Interior Features
- Walk-In Closet(s)
- Window Treatments
Legal Description
- TRACT BEG 30 FT S AND 300 FT E OF NW COR OF SW 1/4 RUN E 150 FT S 635.88 FT W 150 FT AND N 635.89 FT TO POB
Levels
- One
Living Area
- 2685.00
Area Major
- 33567 - Plant City
Net Operating Income
- 0.00
Occupant Type
- Owner
Open Parking Spaces
- 0.00
Other Expense
- 0.00
Parcel Number
- U-20-29-22-ZZZ-000005-01340.0
Parking Features
- Driveway
- Garage Faces Side
Pool Features
- In Ground
- Screen Enclosure
Property Type
- Residential
Roof
- Shingle
Sewer
- Septic Tank
Tax Year
- 2023
Township
- 29
Utilities
- BB/HS Internet Available
- Cable Available
- Electricity Connected
- Private
- Water Connected
Virtual Tour Url
- https://www.propertypanorama.com/instaview/stellar/T3522605
Water Source
- Well
Year Built
- 1984
Zoning Code
- AS-1
Listings provided courtesy of The Hernando County Association of Realtors MLS.
Listing Data ©2025 REALTOR® Association of Citrus County
The information provided by this website is for the personal, non-commercial use of consumers and may not be used for any purpose other than to identify prospective properties consumers may be interested in purchasing.Display of MLS data is usually deemed reliable but is NOT guaranteed accurate.
Datafeed Last updated on July 7, 2025 @ 12:00 am
©2006-2025 brokerIDXsites.com - https://brokerIDXsites.com
