
- Michael Apt, REALTOR ®
- Tropic Shores Realty
- Mobile: 352.942.8247
- michaelapt@hotmail.com
Share this property:
Contact Michael Apt
Schedule A Showing
Request more information
- Home
- Property Search
- Search results
- 5658 Del Coronado Drive, APOLLO BEACH, FL 33572
Property Photos
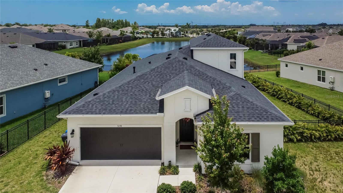

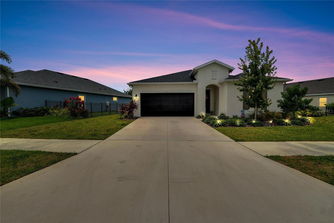
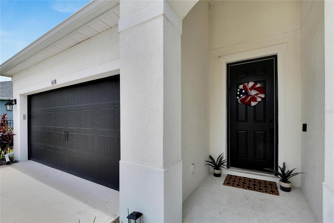
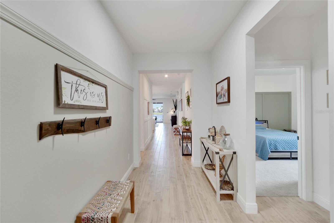
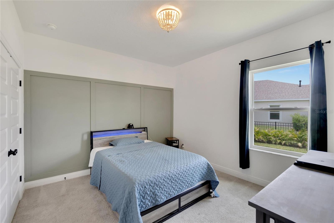
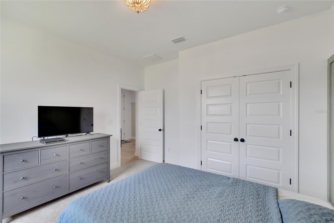
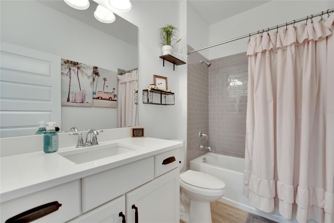
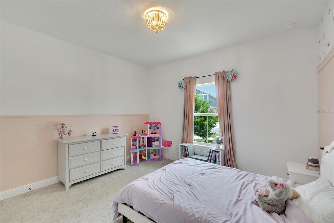
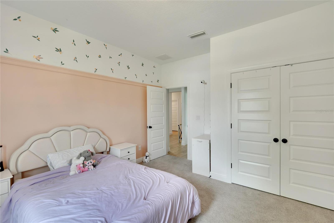
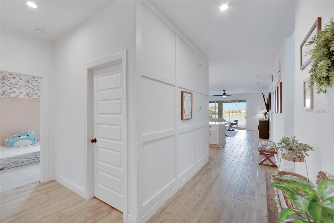
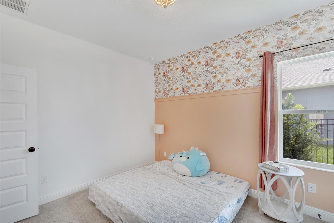
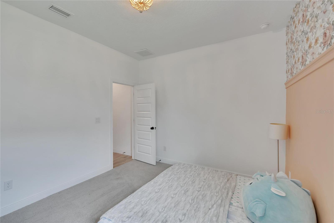
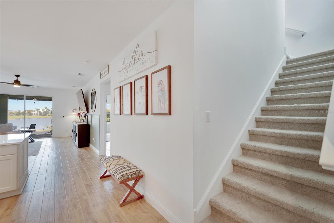
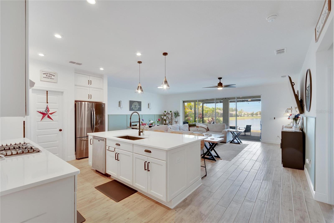
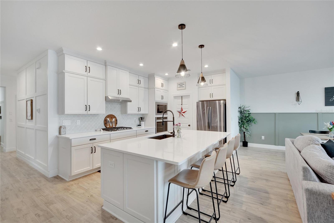
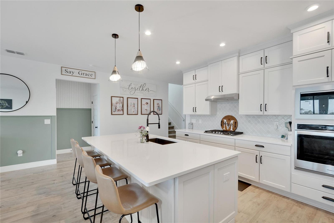
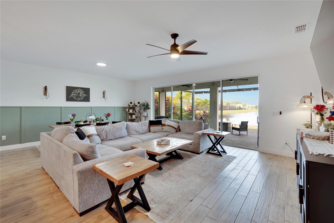
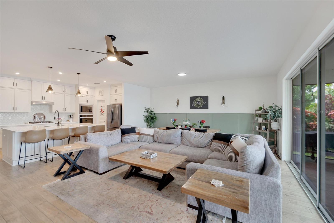
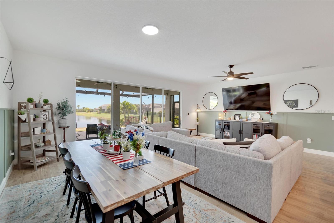
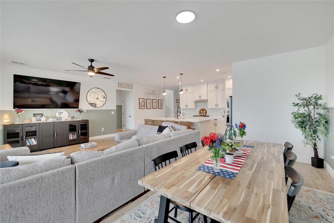
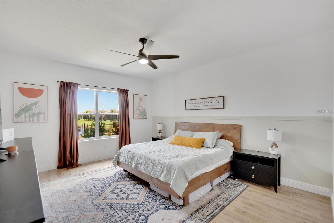
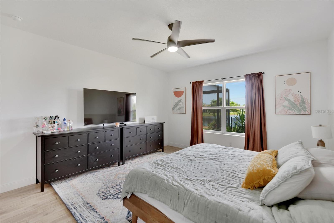
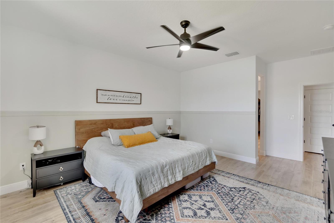
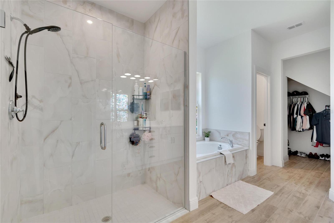
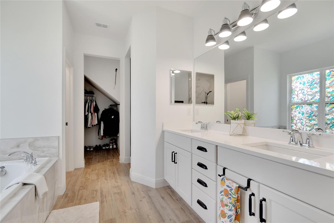
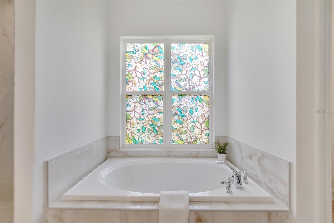
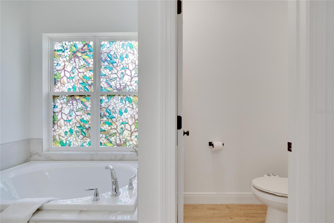
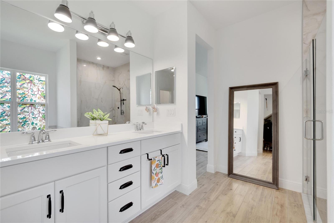
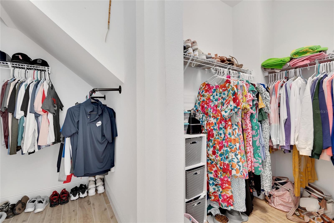
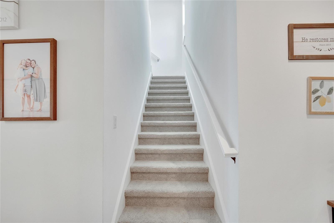
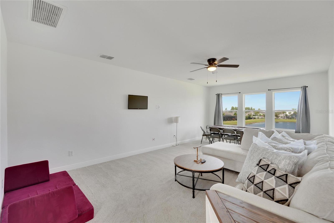
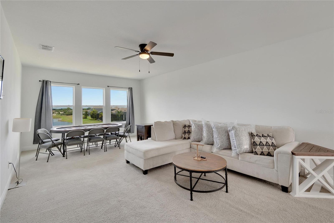
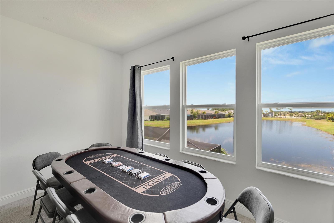
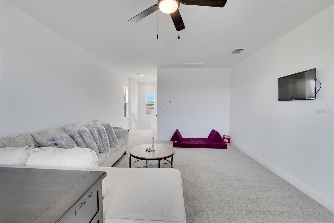
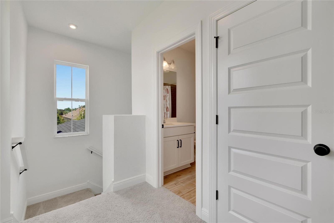
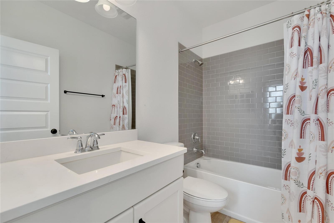
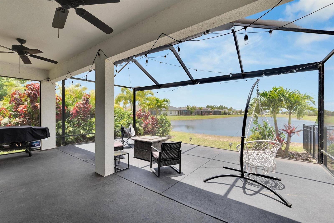
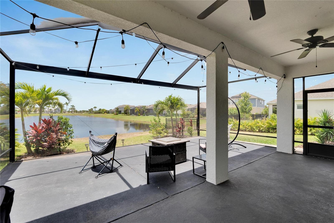
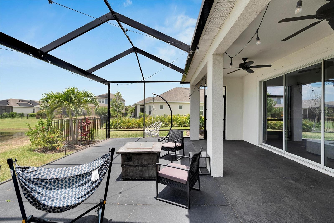
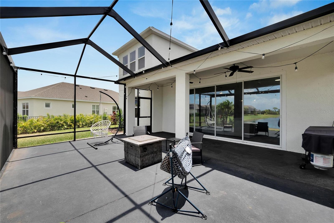
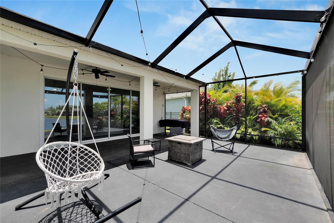
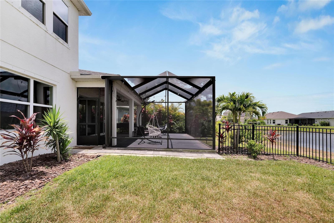
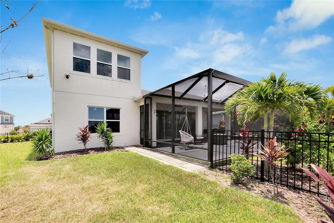
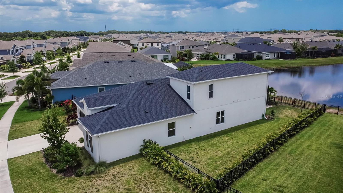
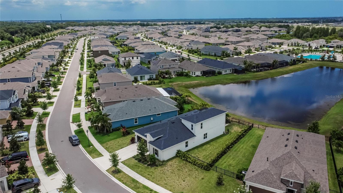
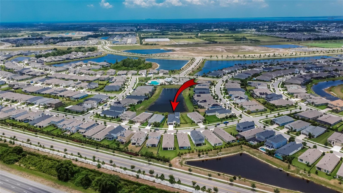
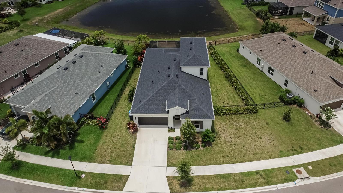
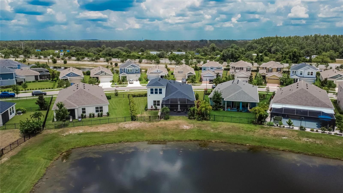
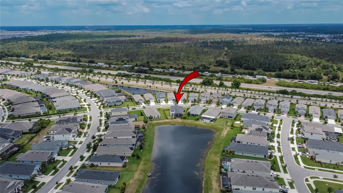
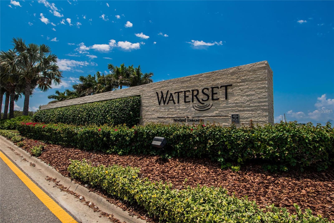
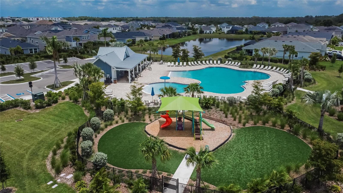
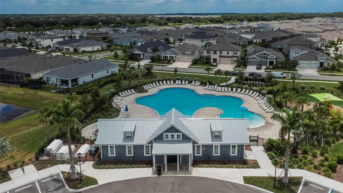
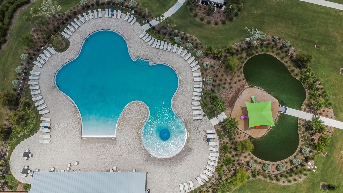
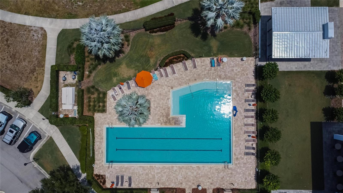
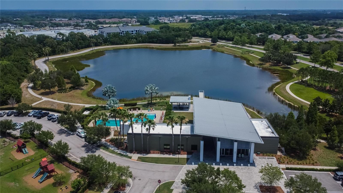
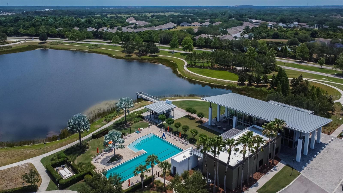
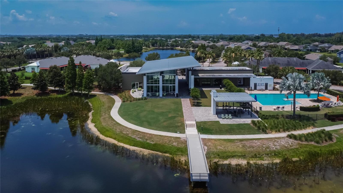
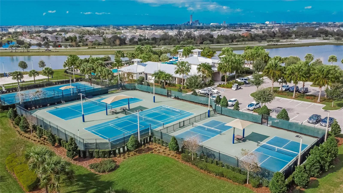
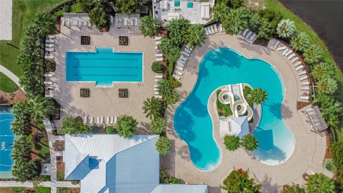
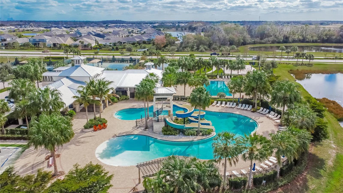
- MLS#: T3527643 ( Residential )
- Street Address: 5658 Del Coronado Drive
- Viewed: 12
- Price: $550,000
- Price sqft: $159
- Waterfront: Yes
- Wateraccess: Yes
- Waterfront Type: Pond
- Year Built: 2022
- Bldg sqft: 3468
- Bedrooms: 4
- Total Baths: 3
- Full Baths: 3
- Garage / Parking Spaces: 2
- Days On Market: 217
- Additional Information
- Geolocation: 27.757 / -82.3757
- County: HILLSBOROUGH
- City: APOLLO BEACH
- Zipcode: 33572
- Subdivision: Waterset Ph 5a2b 5b1
- Elementary School: Doby Elementary HB
- Middle School: Eisenhower HB
- High School: East Bay HB
- Provided by: CHARLES RUTENBERG REALTY INC
- Contact: Rhonda Petry
- 727-538-9200

- DMCA Notice
-
DescriptionSale contingent upon short sale approval. THIS IS A MUST SEE! IT WON'T LAST LONG SO HURRY BEFORE ITS GONE! This stunning home resides in Waterset the most sought out family friendly community in Florida. Move right into this priced to sell, pet friendly home. The Cardel Northwood II model boasts 4 bed/3bath and a bonus room with 2 car garage. This spacious home has high ceilings, a family room, open and roomy for entertaining all your guests, this home has it all. The kitchen features a gourmet kitchen with Cambria countertops, stainless steel appliances (including gas range/oven), a pantry, and an 8 foot island with a sink overlooking the dining space and living room. Off the living room, the master ensuite door leads into a spacious tranquility retreat with a large soaker tub, dual vanity, a fully glassed in shower, and 2 large walk in closets. All 4 bedrooms are located on the main floor and the laundry room. Upstairs, which includes an oversized loft area and a full bath with breathtaking views overlooking the pond. A screened in lanai was added in 2023 which will give you a wonderful view of Floridas exotic and colorful wildlife in the water behind your home. Community amenities include 2 clubhouses, community swimming pools, water slides, a splash park, dog parks, miles of running/walking trails, gyms, tennis courts, pickleball courts, and more. Centrally located on the west coast, minutes from an assortment of spectacular beaches, Tampa's convenient cruise port, Disney World, and some of America's best fishing, you will never run out of things to do and places to go here. Don't miss out on this once in a lifetime opportunity to live your best life!
All
Similar
Features
Waterfront Description
- Pond
Appliances
- Dishwasher
- Disposal
- Electric Water Heater
- Microwave
- Range
- Refrigerator
Association Amenities
- Basketball Court
- Clubhouse
- Fitness Center
- Pickleball Court(s)
- Playground
- Pool
- Tennis Court(s)
Home Owners Association Fee
- 10.00
Association Name
- Castle Group
Association Phone
- 813-677-2714
Carport Spaces
- 0.00
Close Date
- 0000-00-00
Cooling
- Central Air
Country
- US
Covered Spaces
- 0.00
Exterior Features
- Hurricane Shutters
- Irrigation System
- Lighting
- Rain Gutters
- Sidewalk
- Sliding Doors
Flooring
- Carpet
- Tile
Garage Spaces
- 2.00
Heating
- Central
High School
- East Bay-HB
Interior Features
- Ceiling Fans(s)
- Primary Bedroom Main Floor
Legal Description
- WATERSET PHASES 5A-2B AND 5B-1 LOT 16 BLOCK 93
Levels
- Two
Living Area
- 2774.00
Lot Features
- Sidewalk
- Paved
Middle School
- Eisenhower-HB
Area Major
- 33572 - Apollo Beach / Ruskin
Net Operating Income
- 0.00
Occupant Type
- Vacant
Parcel Number
- U-26-31-19-C1V-000093-00016.0
Parking Features
- Garage Door Opener
Pets Allowed
- Cats OK
- Dogs OK
Property Type
- Residential
Roof
- Shingle
School Elementary
- Doby Elementary-HB
Sewer
- Public Sewer
Tax Year
- 2023
Township
- 31
Utilities
- BB/HS Internet Available
- Cable Available
- Electricity Available
- Sewer Available
- Street Lights
- Underground Utilities
- Water Available
View
- Pool
Views
- 12
Water Source
- Public
Year Built
- 2022
Zoning Code
- PD
Listings provided courtesy of The Hernando County Association of Realtors MLS.
Listing Data ©2025 REALTOR® Association of Citrus County
The information provided by this website is for the personal, non-commercial use of consumers and may not be used for any purpose other than to identify prospective properties consumers may be interested in purchasing.Display of MLS data is usually deemed reliable but is NOT guaranteed accurate.
Datafeed Last updated on January 8, 2025 @ 12:00 am
©2006-2025 brokerIDXsites.com - https://brokerIDXsites.com
