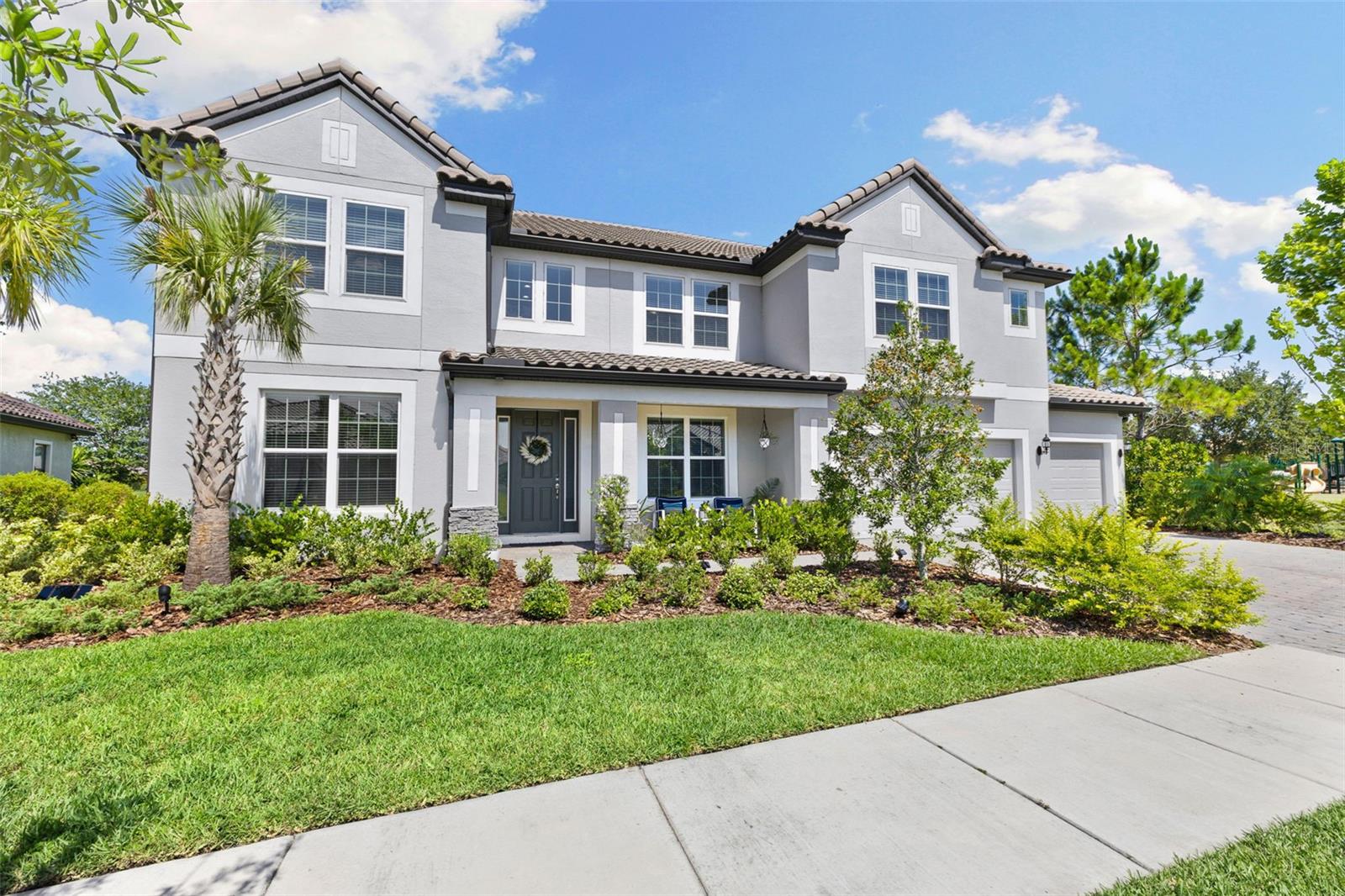
- Michael Apt, REALTOR ®
- Tropic Shores Realty
- Mobile: 352.942.8247
- michaelapt@hotmail.com
Share this property:
Contact Michael Apt
Schedule A Showing
Request more information
- Home
- Property Search
- Search results
- 7135 Graybrook Drive, WESLEY CHAPEL, FL 33545
Property Photos










































































- MLS#: T3531730 ( Residential )
- Street Address: 7135 Graybrook Drive
- Viewed: 407
- Price: $1,482,000
- Price sqft: $213
- Waterfront: Yes
- Wateraccess: Yes
- Waterfront Type: Pond
- Year Built: 2022
- Bldg sqft: 6947
- Bedrooms: 7
- Total Baths: 6
- Full Baths: 4
- 1/2 Baths: 2
- Garage / Parking Spaces: 5
- Days On Market: 390
- Additional Information
- Geolocation: 28.2612 / -82.2629
- County: PASCO
- City: WESLEY CHAPEL
- Zipcode: 33545
- Subdivision: Watergrass Pcls D2 D3 D4
- Elementary School: Watergrass
- Middle School: Thomas E Weightman
- High School: Wesley Chapel
- Provided by: RE/MAX COLLECTIVE
- Contact: Lindsey Fowkes
- 813-438-7841

- DMCA Notice
-
DescriptionEscape from the ordinary! Discover the ultimate in artistic sophistication at this nearly new, highly coveted Watergrass home, featuring rare panoramic pond views and mesmerizing sunsets in Wesley Chapel Florida. Prominently positioned on a picture perfect lot, just adjacent to the exclusive neighborhood park, and within the private gates of Graybrook. The homes grandeur unfolds over approximately 5,452 square feet, featuring five bedrooms, four full baths, and two half baths, including two main level bedrooms, one of which could serve as a guest suite, plus a study, loft, gym space. 3 gorgeous walk out sliders, over 300 square feet of patio, heated oversized pool/spa, lighting, and teak ceilings, create a perfect blend of indoor and outdoor luxury living. The refined interior boasts a capacious great room, a state of the art gourmet kitchen with quartz countertops on the large double waterfall island, bespoke cabinetry with pull out drawers, pot filler, stylish tile back splash, a walk in butler pantry and top tier appliances, highlighted with modern 3 tier lighting and custom wood work design. The opulent primary suite acts as a tranquil retreat, featuring a walk in closet, private ensuite bathroom, quartz countertops, an oversized walk in frameless glass shower, and a luxurious 2 person soaking tub. The top floor is rounded out by a spacious loft area, media room, and home gym. Additional features include all updated lighting and fixtures, custom wood working, propane gas appliances and instant hot water heater, all new teak patio ceilings, custom paint, oversized second story laundry room, media room pre wires and soundboard wall feature, and so much more!!!! The property also boasts advanced smart home technology, including a Ring doorbell, cameras, Wi Fi extenders, and holiday light outlets and controls. Lets not forget the amazing location in the master planned community of Watergrass, offering community amenities in the form of multiple community pools and playgrounds, Watergrass Elementary, along with an adjacent brand new Publix and Starbucks. With nearby interstate access, this growing area has the sought after Innovation Preparatory Academy and The Kirkland Ranch Academy of Innovation schools while close to hospitals, dining, shopping, The Tampa Premium Outlets, KRATE at The Grove of Wesley Chapel, Pop Stroke and Shops at Wiregrass. See this work of art today!!
All
Similar
Features
Waterfront Description
- Pond
Appliances
- Built-In Oven
- Dishwasher
- Disposal
- Gas Water Heater
- Microwave
- Range
- Refrigerator
- Tankless Water Heater
- Wine Refrigerator
Association Amenities
- Clubhouse
- Park
- Playground
- Pool
- Recreation Facilities
- Spa/Hot Tub
- Tennis Court(s)
Home Owners Association Fee
- 13.00
Association Name
- Inframark Infrastructure Management Services
Association Phone
- 813-991-1116
Builder Model
- Grandsail iii
Builder Name
- MI/Homes
Carport Spaces
- 0.00
Close Date
- 0000-00-00
Cooling
- Central Air
Country
- US
Covered Spaces
- 0.00
Exterior Features
- Lighting
- Sidewalk
- Sliding Doors
Flooring
- Carpet
- Ceramic Tile
Garage Spaces
- 5.00
Heating
- Propane
High School
- Wesley Chapel High-PO
Insurance Expense
- 0.00
Interior Features
- Cathedral Ceiling(s)
- Ceiling Fans(s)
- Coffered Ceiling(s)
- Eat-in Kitchen
- High Ceilings
- In Wall Pest System
- Kitchen/Family Room Combo
- Open Floorplan
- Primary Bedroom Main Floor
- Solid Wood Cabinets
- Split Bedroom
- Stone Counters
- Thermostat
- Vaulted Ceiling(s)
- Walk-In Closet(s)
- Wet Bar
Legal Description
- WATERGRASS PARCELS D2 D3 & D4 PB 69 PG 056 BLOCK 47 LOT 19 OR 6092 PG 0246
Levels
- Two
Living Area
- 5452.00
Lot Features
- In County
- Landscaped
- Sidewalk
- Paved
Middle School
- Thomas E Weightman Middle-PO
Area Major
- 33545 - Wesley Chapel
Net Operating Income
- 0.00
Occupant Type
- Owner
Open Parking Spaces
- 0.00
Other Expense
- 0.00
Parcel Number
- 36-25-20-0020-04700-01909.0
Parking Features
- Tandem
Pets Allowed
- Cats OK
- Dogs OK
Pool Features
- Gunite
- Heated
- In Ground
- Screen Enclosure
Property Condition
- Completed
Property Type
- Residential
Roof
- Tile
School Elementary
- Watergrass Elementary-PO
Sewer
- Public Sewer
Style
- Florida
Tax Year
- 2023
Township
- 25S
Utilities
- BB/HS Internet Available
- Cable Available
- Electricity Available
- Public
- Water Available
View
- Water
Views
- 407
Virtual Tour Url
- https://www.zillow.com/view-imx/5d61997a-d205-4e89-83da-ff324c5f71ab?setAttribution=mls&wl=true&initialViewType=pano&utm_source=dashboard
Water Source
- Public
Year Built
- 2022
Zoning Code
- MPUD
Listings provided courtesy of The Hernando County Association of Realtors MLS.
Listing Data ©2025 REALTOR® Association of Citrus County
The information provided by this website is for the personal, non-commercial use of consumers and may not be used for any purpose other than to identify prospective properties consumers may be interested in purchasing.Display of MLS data is usually deemed reliable but is NOT guaranteed accurate.
Datafeed Last updated on July 3, 2025 @ 12:00 am
©2006-2025 brokerIDXsites.com - https://brokerIDXsites.com
