
- Michael Apt, REALTOR ®
- Tropic Shores Realty
- Mobile: 352.942.8247
- michaelapt@hotmail.com
Share this property:
Contact Michael Apt
Schedule A Showing
Request more information
- Home
- Property Search
- Search results
- 10705 Foxtail Pasture Way, TAMPA, FL 33647
Property Photos
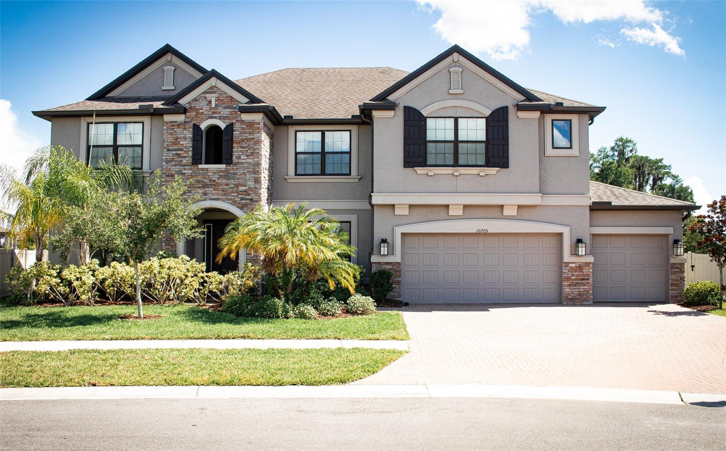

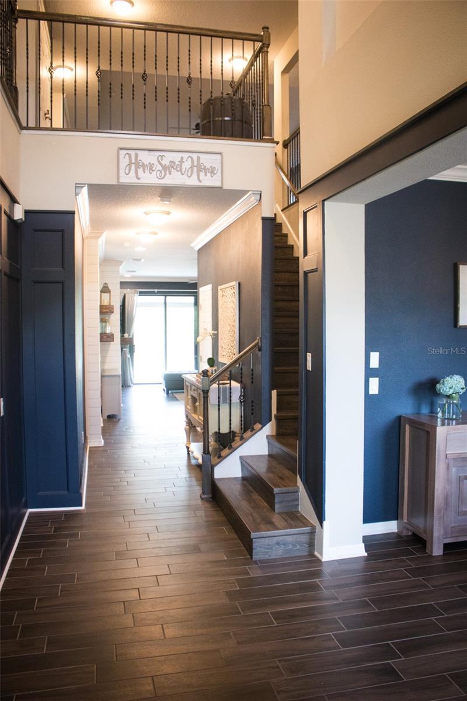
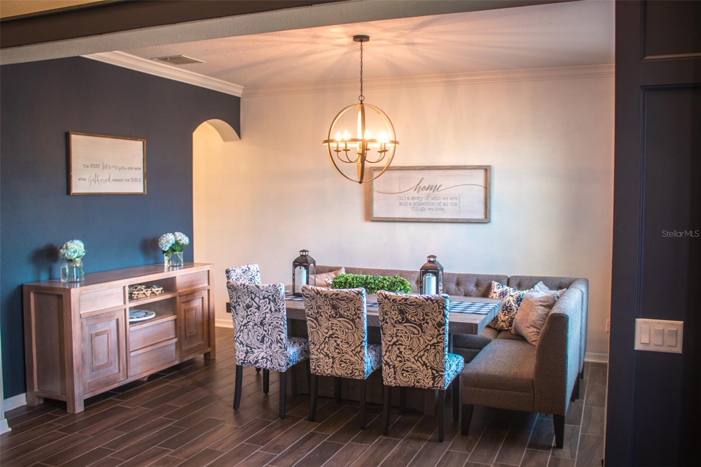
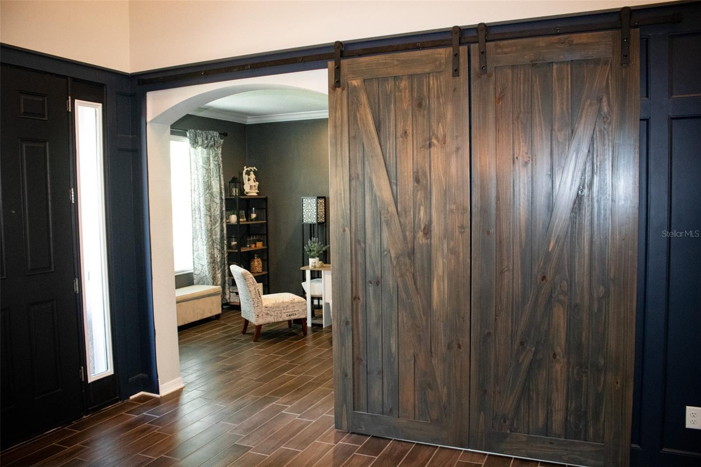
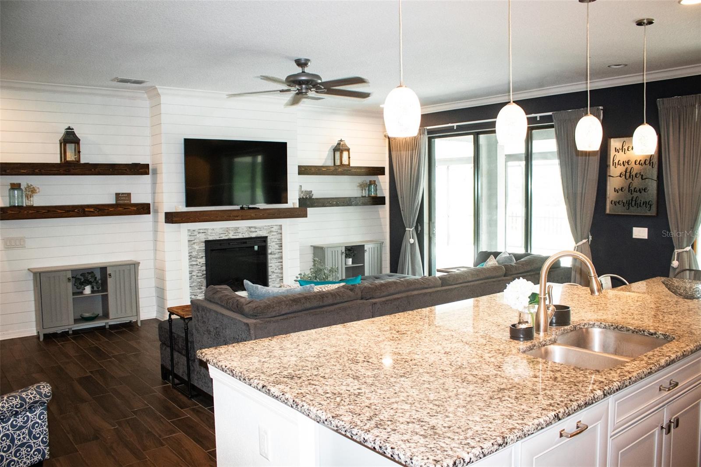
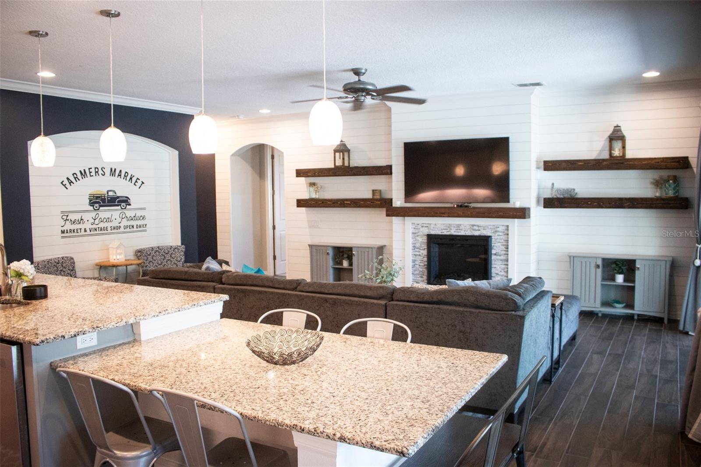
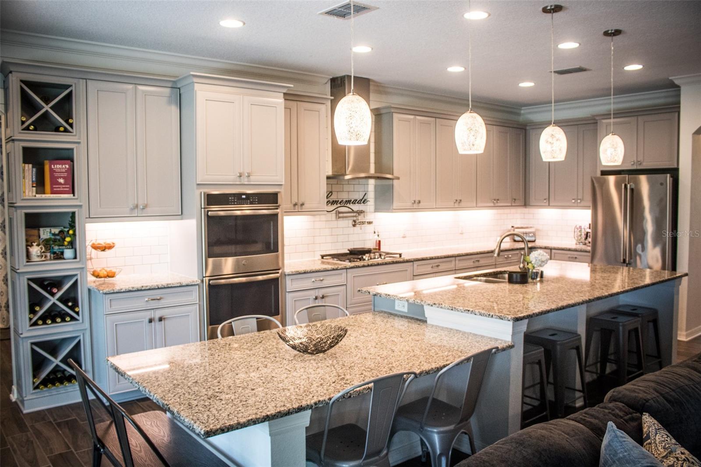
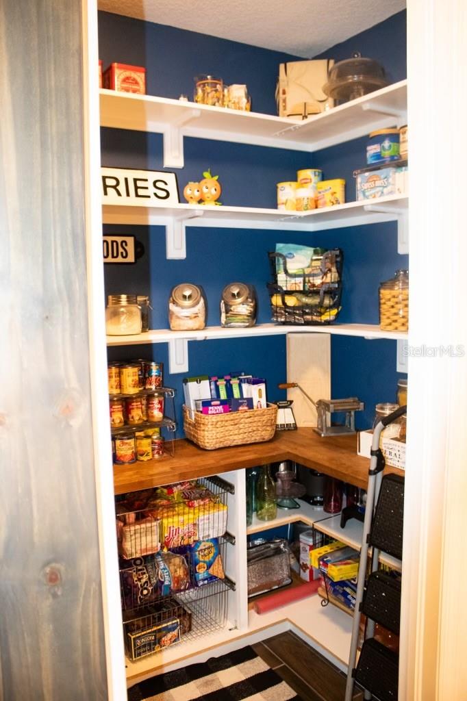
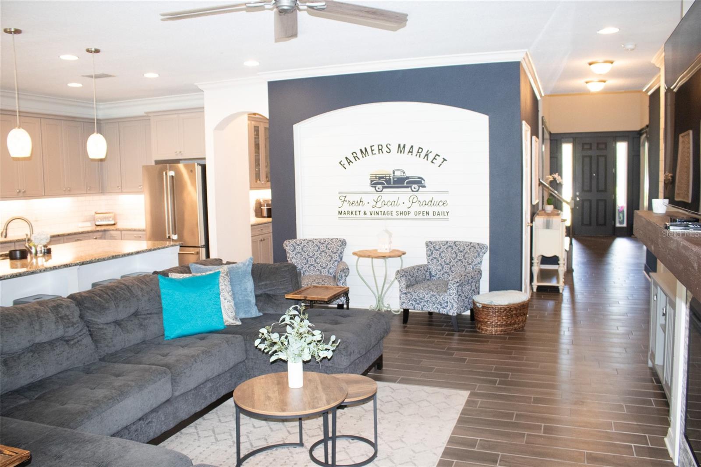
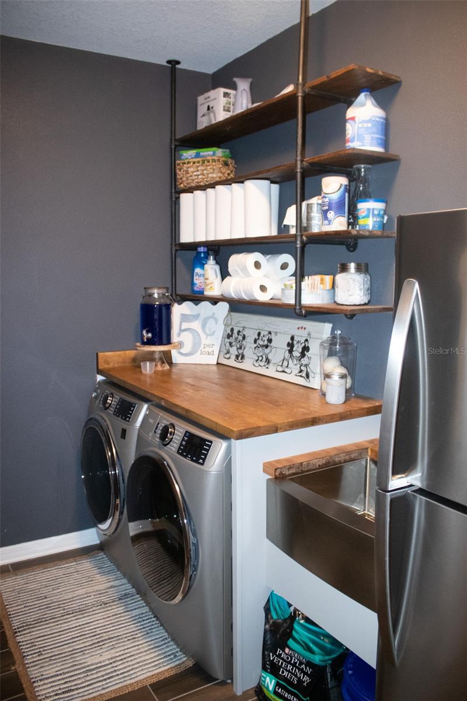
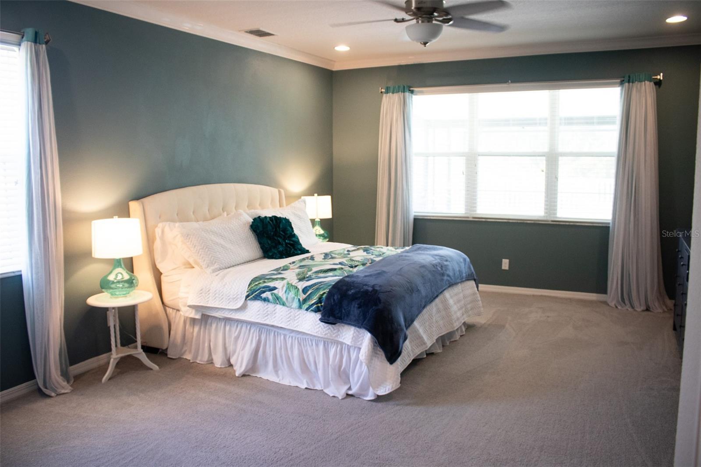




































- MLS#: T3534170 ( Residential )
- Street Address: 10705 Foxtail Pasture Way
- Viewed: 44
- Price: $1,100,000
- Price sqft: $200
- Waterfront: No
- Year Built: 2018
- Bldg sqft: 5502
- Bedrooms: 6
- Total Baths: 6
- Full Baths: 4
- 1/2 Baths: 2
- Garage / Parking Spaces: 5
- Days On Market: 202
- Additional Information
- Geolocation: 28.1608 / -82.2988
- County: HILLSBOROUGH
- City: TAMPA
- Zipcode: 33647
- Subdivision: Kbar Ranch Prcl L Ph 1
- Elementary School: Pride HB
- Middle School: Benito HB
- High School: Wharton HB
- Provided by: BREAKING GROUND REALTY INC
- Contact: Theodore Krawsek, III
- 813-992-6363

- DMCA Notice
-
DescriptionNEW PRICE! Welcome to your dream home in the beautiful gated community of Briarbrook Village in K Bar Ranch. Prepare to be amazed by this stunning 6 bedroom, 4 bathroom home with 2 additional half baths, extended and screened in cage offering breathtaking views of water and conservation areas, with a beautiful exterior fire pit. This luxurious two story residence, spanning an impressive 5502 sq ft, provides ample space for you and your loved ones to enjoy. Upon entering, youll find a grand foyer with glass chandeliers. To the right is a formal dining room perfect for hosting special occasions, while to the left is a cozy room ideal for a home office or study. As you move further in, the first floor opens up to a grand family room and a stunning gourmet kitchen. This chefs dream kitchen features upgraded cabinets, an oversized island with quartz countertops, an imported custom backsplash, stainless steel appliances, a butlers kitchen, and a custom walk in pantry.The luxurious owner's suite, located off the family room, boasts a columned entrance, his and hers walk in closets, a spacious walk in shower, a luxurious garden tub, and dual split vanities with beautiful granite counters. Off the kitchen, youll find an additional half bath for guests and an oversized laundry room with built in cabinets and countertops perfect for folding laundry. The first floor also includes an additional bedroom and full bathroom, secluded and perfect for guests, with access to the screened in lanai. Ascending the grand staircase to the second floor, youll be greeted by a large lofted area with a bar and access to the second level balcony, ideal for entertaining guests. The movie room is a perfect area for that theatre experience. The second level also features 4 bedrooms with 2 Jack and Jill bathrooms, an additional half bath. . Situated on a huge premium lot that backs up to an amazing conservation view that enhances the covered outdoor. The fenced in backyard adds to the perfect place to unwind. The FIVE car custom garage (2 tandem's side by side with a single as the 5th), with additional storage in the back, makes parking convenient.This SMART home includes a Wall in Pest System. Residents of Briarbrook Village in K Bar Ranch enjoy resort style amenities, including a zero entry community pool, playground, tennis courts, pickleball courts, paved sidewalks for walking, and 24 hour gated security. The home also offers convenience to dining, shopping, entertainment, top rated schools, and easy access to the Greater Tampa Market.Experience the best of luxury and convenience in the sought after community of K Bar Ranch. Dont miss your opportunity to own this exquisite property. Your dream home awaits. Please contact us today to schedule your private showing.
All
Similar
Features
Appliances
- Built-In Oven
- Cooktop
- Dishwasher
- Refrigerator
Home Owners Association Fee
- 265.00
Association Name
- Rizzetta and Co
Carport Spaces
- 0.00
Close Date
- 0000-00-00
Cooling
- Central Air
Country
- US
Covered Spaces
- 0.00
Exterior Features
- Balcony
- Irrigation System
- Lighting
Fencing
- Fenced
Flooring
- Ceramic Tile
- Tile
Garage Spaces
- 5.00
Heating
- Central
- Heat Pump
High School
- Wharton-HB
Interior Features
- Built-in Features
- Ceiling Fans(s)
- Crown Molding
- High Ceilings
- Open Floorplan
- Primary Bedroom Main Floor
- Walk-In Closet(s)
- Wet Bar
Legal Description
- K-BAR RANCH PARCEL L PHASE 1 LOT 10 BLOCK 1
Levels
- Two
Living Area
- 5502.00
Middle School
- Benito-HB
Area Major
- 33647 - Tampa / Tampa Palms
Net Operating Income
- 0.00
Occupant Type
- Owner
Parcel Number
- A-03-27-20-A8R-000001-00010.0
Pets Allowed
- Breed Restrictions
- Cats OK
- Dogs OK
Possession
- Close of Escrow
Property Type
- Residential
Roof
- Shingle
School Elementary
- Pride-HB
Sewer
- Public Sewer
Tax Year
- 2023
Township
- 27
Utilities
- Cable Connected
- Electricity Connected
Views
- 44
Virtual Tour Url
- https://www.propertypanorama.com/instaview/stellar/T3534170
Water Source
- Public
Year Built
- 2018
Zoning Code
- PD-A
Listings provided courtesy of The Hernando County Association of Realtors MLS.
Listing Data ©2025 REALTOR® Association of Citrus County
The information provided by this website is for the personal, non-commercial use of consumers and may not be used for any purpose other than to identify prospective properties consumers may be interested in purchasing.Display of MLS data is usually deemed reliable but is NOT guaranteed accurate.
Datafeed Last updated on January 2, 2025 @ 12:00 am
©2006-2025 brokerIDXsites.com - https://brokerIDXsites.com
