
- Michael Apt, REALTOR ®
- Tropic Shores Realty
- Mobile: 352.942.8247
- michaelapt@hotmail.com
Share this property:
Contact Michael Apt
Schedule A Showing
Request more information
- Home
- Property Search
- Search results
- 12625 Horseshoe Bend Drive, LITHIA, FL 33547
Property Photos
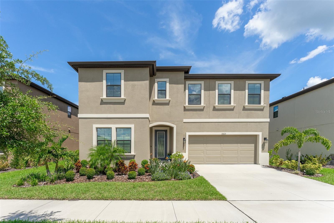

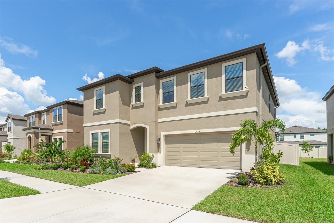
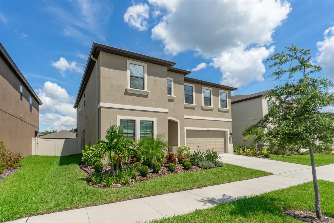
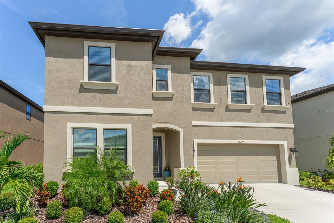
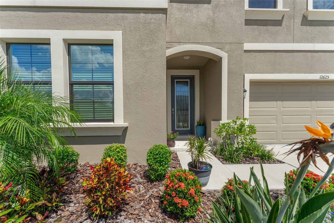
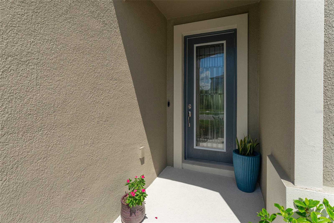
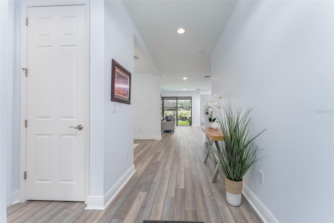
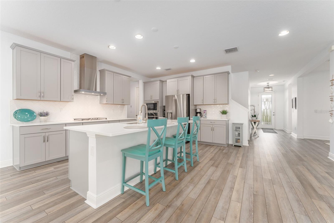
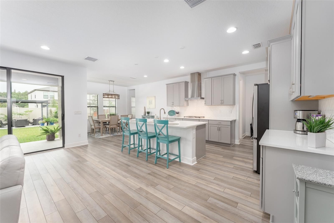
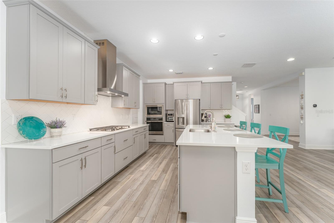
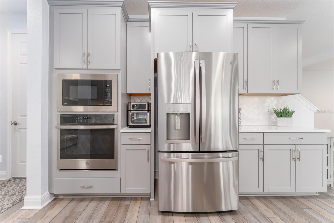
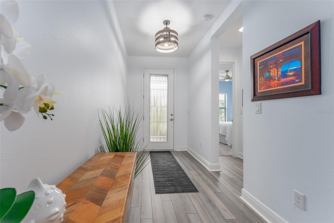
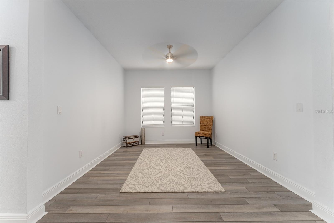
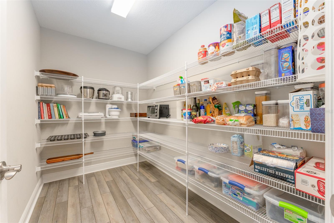
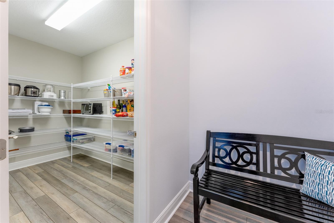
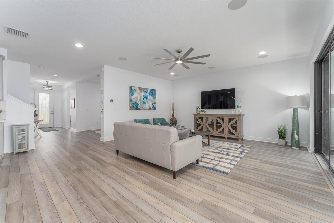
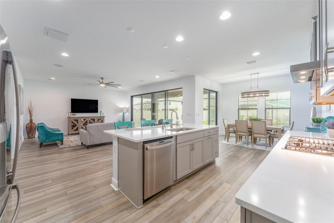
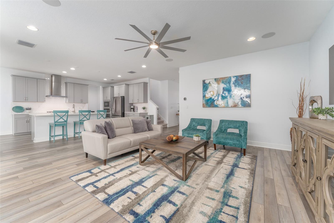
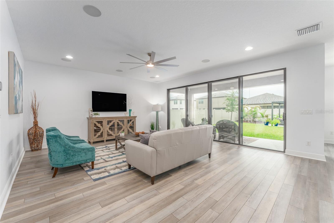
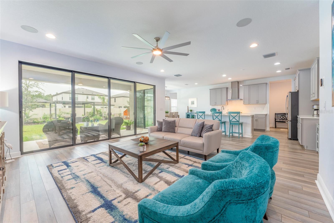
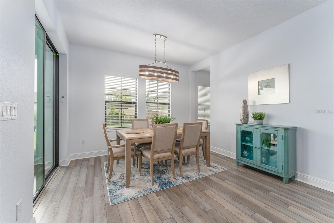
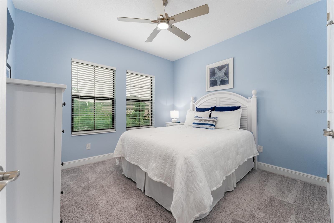
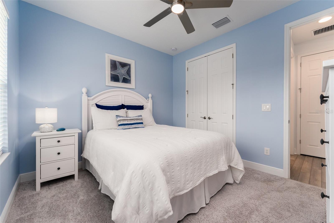
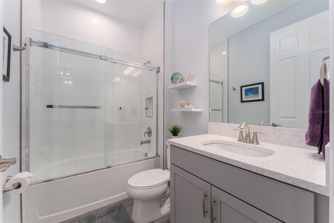
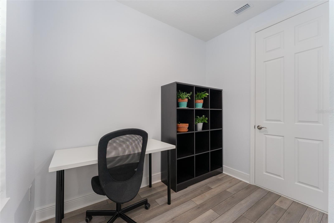
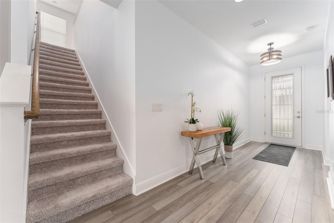
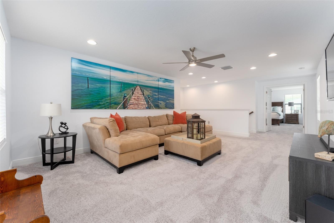
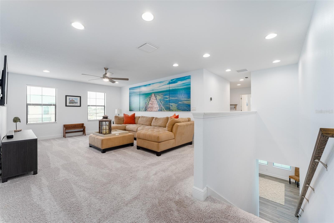
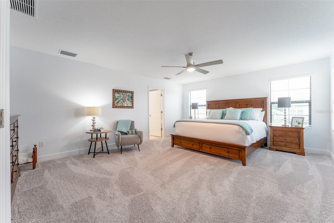
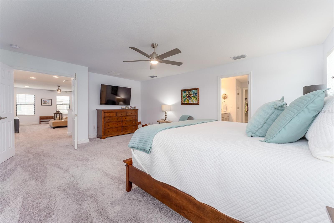
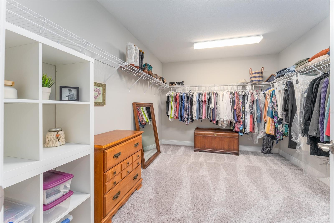
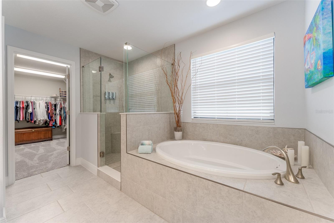
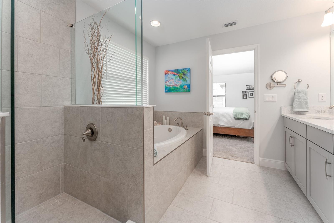
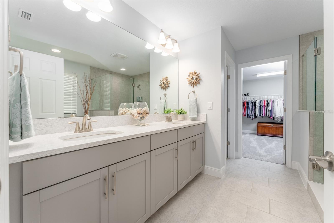
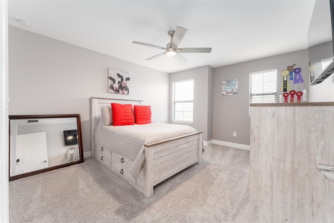
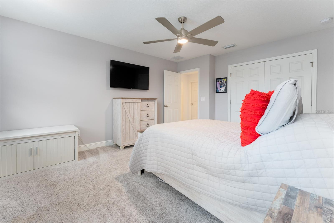
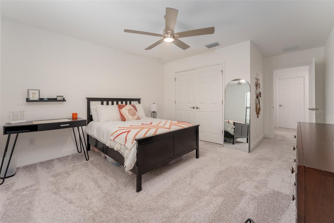
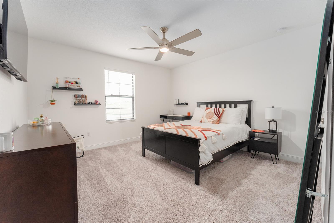
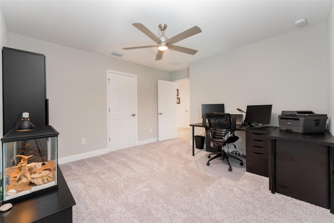
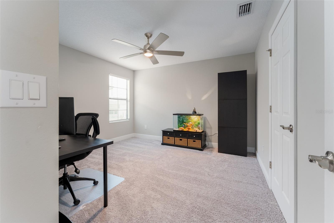
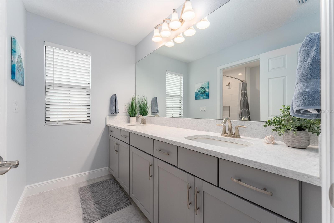
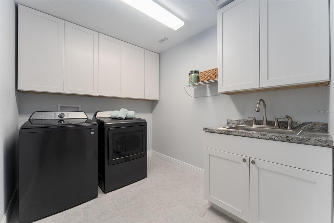
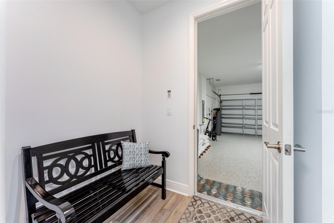
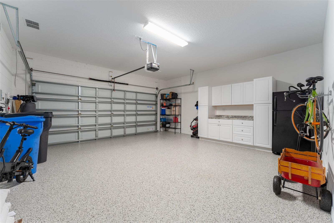
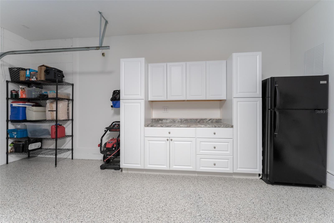
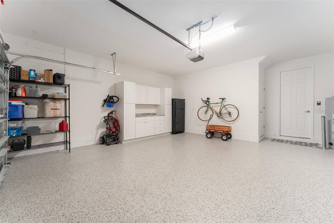
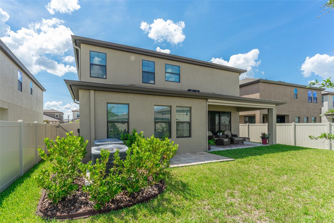
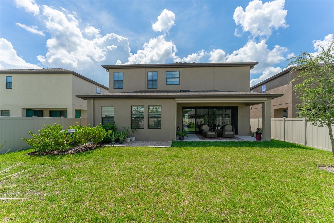
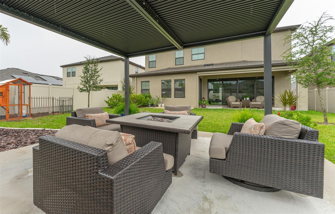
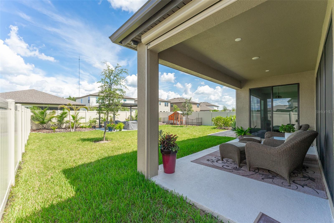
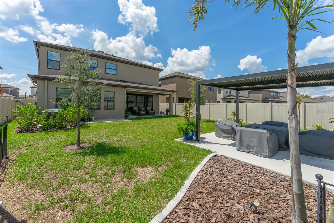
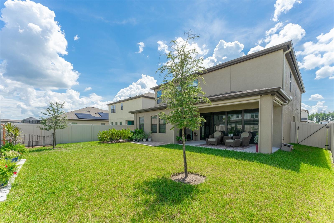
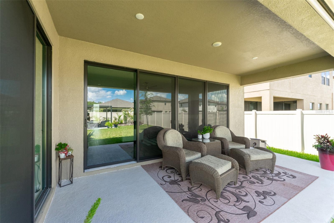
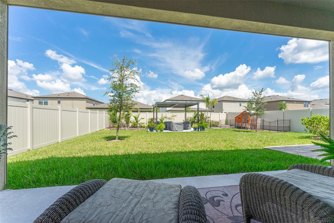
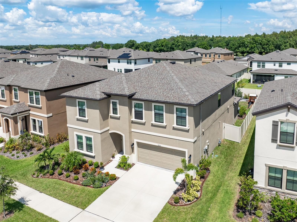
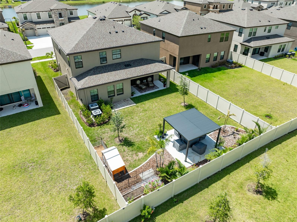
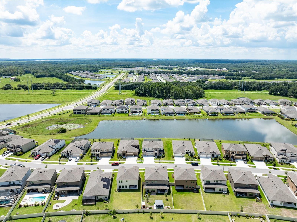
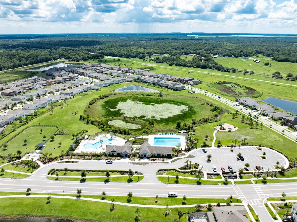
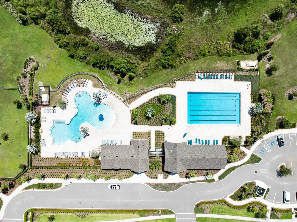
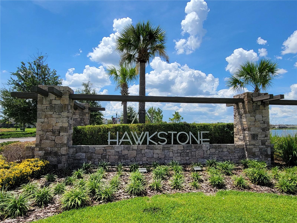
- MLS#: T3541496 ( Residential )
- Street Address: 12625 Horseshoe Bend Drive
- Viewed: 22
- Price: $685,000
- Price sqft: $167
- Waterfront: No
- Year Built: 2022
- Bldg sqft: 4103
- Bedrooms: 5
- Total Baths: 3
- Full Baths: 3
- Garage / Parking Spaces: 2
- Days On Market: 176
- Additional Information
- Geolocation: 27.8111 / -82.232
- County: HILLSBOROUGH
- City: LITHIA
- Zipcode: 33547
- Subdivision: B D Hawkstone Ph 2
- Elementary School: Pinecrest HB
- Middle School: Barrington Middle
- High School: Newsome HB
- Provided by: RE/MAX REALTY UNLIMITED
- Contact: Susan Tulloch
- 813-651-1900

- DMCA Notice
-
DescriptionA MUST SEE HOME ON A PREMIUM LOT! This gorgeous and pristine 2022 home goes far beyond many of the newer, similar models homes due to multiple, well thought out updates and improvements which provide ideal comfort and functionality. This home consists of 3408 sq ft of living space offering five bedroomsincluding a second master suite on the first floor. The upstairs master has French doors opening to a generous size bedroom with an enormous walk in closet, a large master bath with dual sinks, separate shower and large tub. To complete the upstairs layout, are three additional bedrooms, a large guest bathroom, an upstairs bonus room and the laundry room complete with a SS sink, cabinets and counter space. Downstairs, in addition to the large open kitchen/dining/family room is a tucked away flex room (ideal spot for a study/office/craft room), a separate dining room or flex room #2, and a large walk in pantry. There are large sliding doors that overlook the beautifully landscaped and fully fenced in backyard. The privacy fence has two access gates for added convenience and there are newly installed gutters all around, a motorized sunshade on one of the patios plus a second 16x16 concrete patio that sets away from the house providing a perfect setting for a cozy fire pit or outdoor grill. The two car garage has Premier Epoxy Flooring, a workstation with built in cabinets. Additional updates include ceiling fans in 8 areas 65 Possini Ero Nickel Ceiling Fan in family room, 54 Minka ceiling fans in 7 rooms, Culligan whole house water softener system + Culligan RO water system in kitchen. Check it out...you won't be disappointed!
All
Similar
Features
Appliances
- Built-In Oven
- Cooktop
- Dishwasher
- Disposal
- Dryer
- Exhaust Fan
- Gas Water Heater
- Kitchen Reverse Osmosis System
- Microwave
- Refrigerator
- Washer
- Water Softener
Home Owners Association Fee
- 35.00
Association Name
- Rizzetta and Co. Rachel Welborn
Builder Model
- Pelican
Builder Name
- WestBay
Carport Spaces
- 0.00
Close Date
- 0000-00-00
Cooling
- Central Air
Country
- US
Covered Spaces
- 0.00
Exterior Features
- Courtyard
- Irrigation System
- Lighting
- Rain Gutters
- Shade Shutter(s)
- Sidewalk
- Sliding Doors
Flooring
- Carpet
- Luxury Vinyl
- Tile
Garage Spaces
- 2.00
Heating
- Central
High School
- Newsome-HB
Interior Features
- Ceiling Fans(s)
- Eat-in Kitchen
- High Ceilings
- Kitchen/Family Room Combo
- L Dining
- Open Floorplan
- Primary Bedroom Main Floor
- PrimaryBedroom Upstairs
- Solid Surface Counters
- Solid Wood Cabinets
- Stone Counters
- Thermostat
- Walk-In Closet(s)
- Window Treatments
Legal Description
- B AND D HAWKSTONE PHASE 2 LOT 24 BLOCK 9
Levels
- Two
Living Area
- 3408.00
Lot Features
- Landscaped
- Level
- Sidewalk
- Paved
Middle School
- Barrington Middle
Area Major
- 33547 - Lithia
Net Operating Income
- 0.00
Occupant Type
- Owner
Other Structures
- Other
Parcel Number
- U-05-31-21-C2S-000009-00024.0
Pets Allowed
- Breed Restrictions
- Cats OK
- Dogs OK
Property Type
- Residential
Roof
- Shingle
School Elementary
- Pinecrest-HB
Sewer
- Public Sewer
Tax Year
- 2023
Township
- 31
Utilities
- Cable Connected
- Electricity Connected
- Fiber Optics
- Natural Gas Connected
- Phone Available
- Public
- Sprinkler Meter
- Sprinkler Recycled
- Street Lights
- Underground Utilities
- Water Connected
Views
- 22
Virtual Tour Url
- https://www.propertypanorama.com/instaview/stellar/T3541496
Water Source
- Public
Year Built
- 2022
Zoning Code
- PD
Listings provided courtesy of The Hernando County Association of Realtors MLS.
Listing Data ©2025 REALTOR® Association of Citrus County
The information provided by this website is for the personal, non-commercial use of consumers and may not be used for any purpose other than to identify prospective properties consumers may be interested in purchasing.Display of MLS data is usually deemed reliable but is NOT guaranteed accurate.
Datafeed Last updated on January 8, 2025 @ 12:00 am
©2006-2025 brokerIDXsites.com - https://brokerIDXsites.com
