
- Michael Apt, REALTOR ®
- Tropic Shores Realty
- Mobile: 352.942.8247
- michaelapt@hotmail.com
Share this property:
Contact Michael Apt
Schedule A Showing
Request more information
- Home
- Property Search
- Search results
- 503 Emery Street, INVERNESS, FL 34450
Property Photos
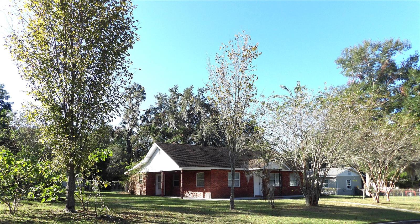

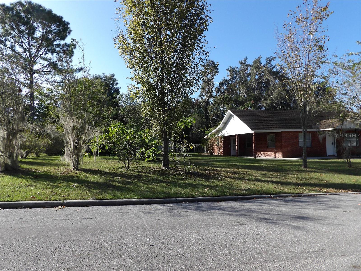
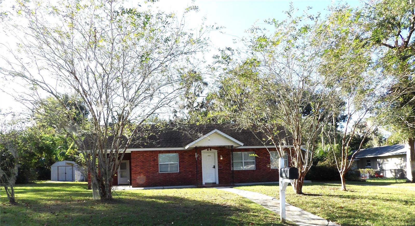
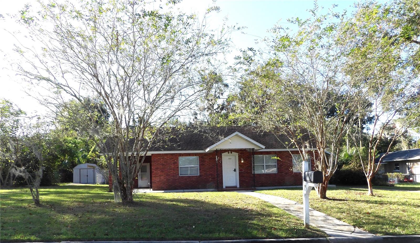
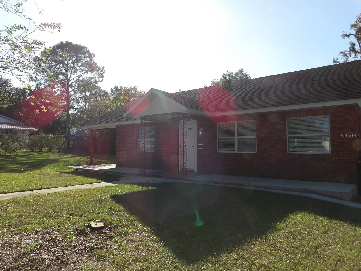
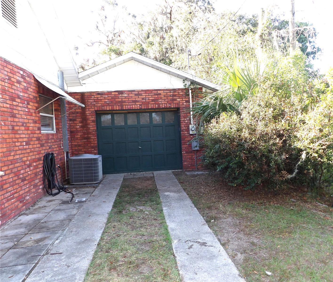
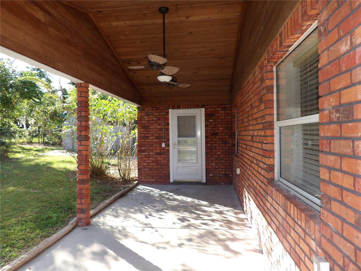
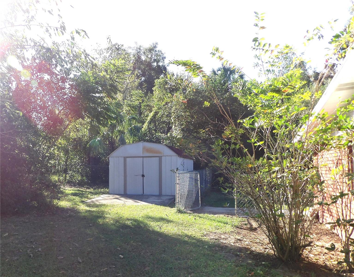
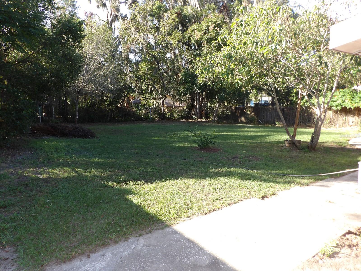
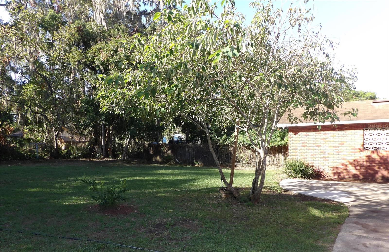
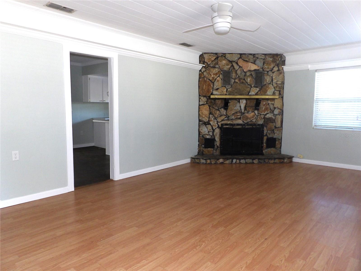
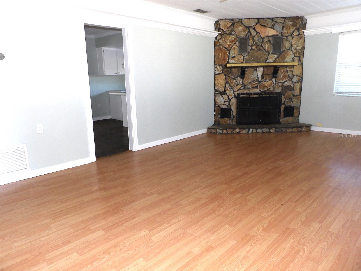
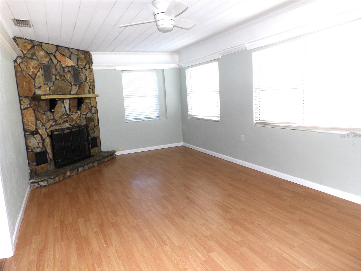
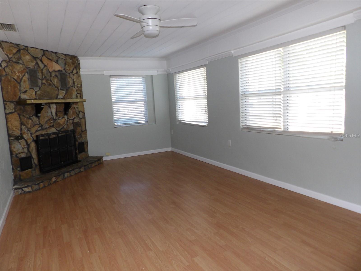
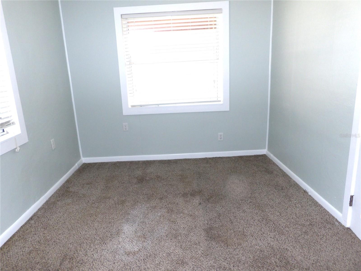
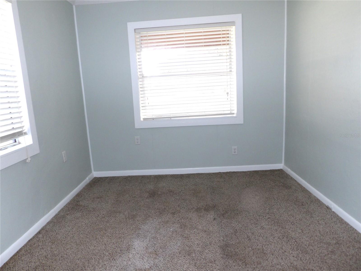
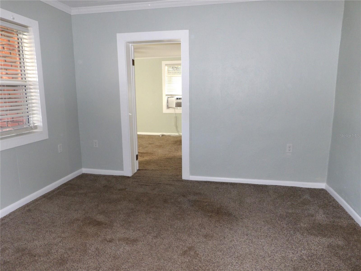
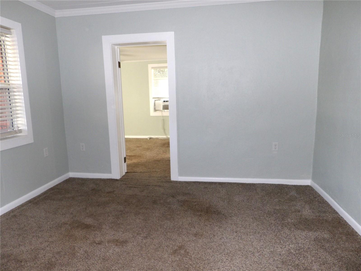
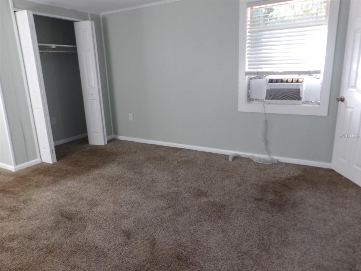
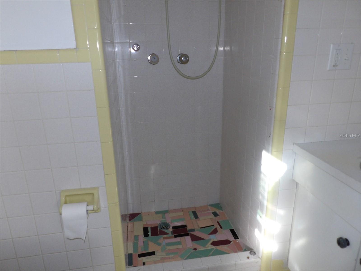
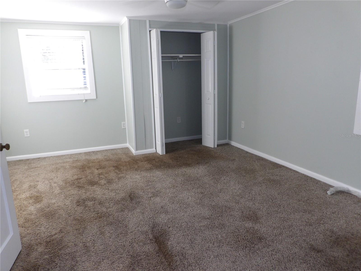
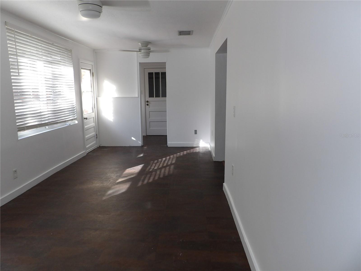
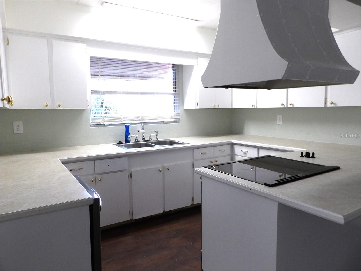
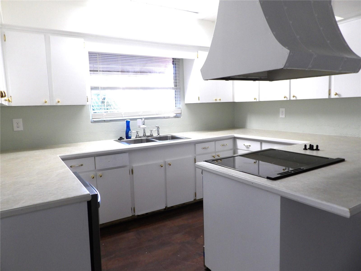
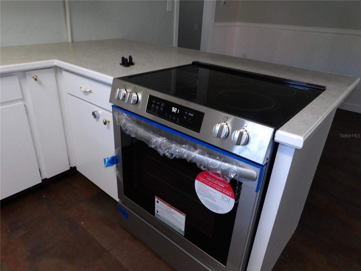
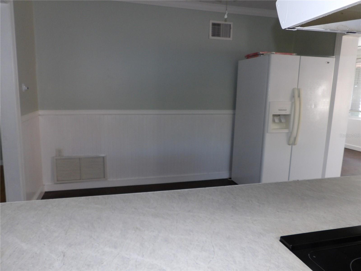
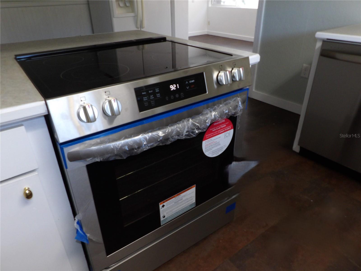
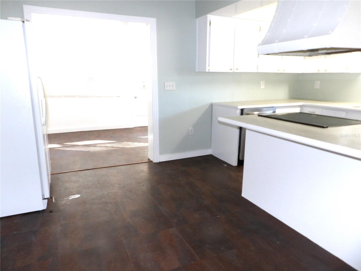
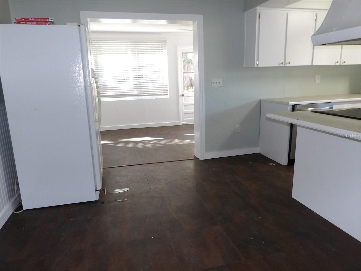
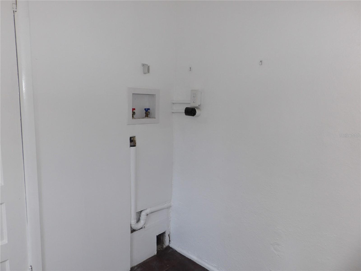
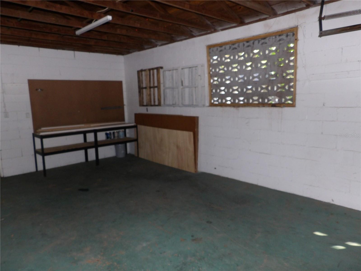
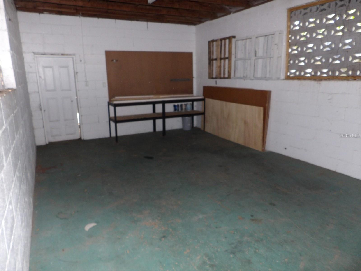
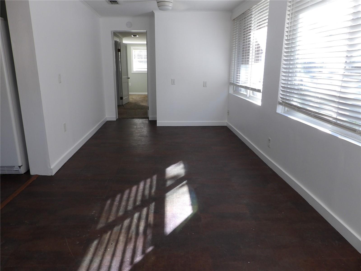
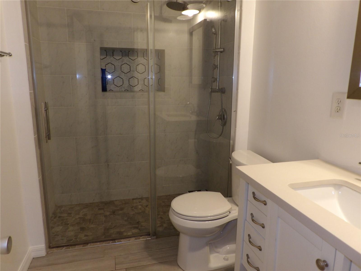
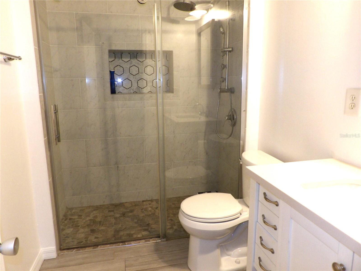
- MLS#: G5089701 ( Residential )
- Street Address: 503 Emery Street
- Viewed: 28
- Price: $286,500
- Price sqft: $142
- Waterfront: No
- Year Built: 1951
- Bldg sqft: 2017
- Bedrooms: 3
- Total Baths: 2
- Full Baths: 2
- Garage / Parking Spaces: 2
- Days On Market: 46
- Additional Information
- Geolocation: 28.8388 / -82.336
- County: CITRUS
- City: INVERNESS
- Zipcode: 34450
- Subdivision: City Of Inverness
- Elementary School: Inverness Primary School
- Middle School: Inverness Middle School
- High School: Citrus High School
- Provided by: LANDMARK REALTY
- Contact: Linda Bega
- 352-726-5263

- DMCA Notice
-
DescriptionLocated in the heart of downtown Inverness and all this small town done right has to offer. 3 bedroom, 2 bath, oversized, 1 car garage downtown. Convenient to schools, parks, hospital, Court House. Large en suite w/bathroom suitable for in laws, grown children or office. Just replaced hot water heater and stove. A/C was refurbished last year. Fenced backyard.
All
Similar
Features
Appliances
- Cooktop
- Dishwasher
- Electric Water Heater
- Exhaust Fan
Home Owners Association Fee
- 0.00
Carport Spaces
- 1.00
Close Date
- 0000-00-00
Cooling
- Central Air
Country
- US
Covered Spaces
- 0.00
Exterior Features
- Private Mailbox
- Sidewalk
- Storage
Flooring
- Carpet
- Laminate
Garage Spaces
- 1.00
Heating
- Electric
High School
- Citrus High School
Interior Features
- Ceiling Fans(s)
- Eat-in Kitchen
- L Dining
- Primary Bedroom Main Floor
- Solid Surface Counters
Legal Description
- SUB OF SW1/4 OF NW1/4 E1/2 OF LOT 8
- ALL OF LOT 9
- N 100 FTOF LOT 10 BLK 9 TOG WITH N1/2 OF CLOSED ALLEYWAY ADJ TOE1/2 OF LOTS 8 & 9 DESC IN OR BK 1152 PG 1615 & OR BK 1526
Levels
- One
Living Area
- 1570.00
Lot Features
- Cleared
- City Limits
- Oversized Lot
Middle School
- Inverness Middle School
Area Major
- 34450 - Inverness
Net Operating Income
- 0.00
Occupant Type
- Vacant
Parcel Number
- 1753619
Property Type
- Residential
Roof
- Shingle
School Elementary
- Inverness Primary School
Sewer
- Public Sewer
Style
- Traditional
Tax Year
- 2024
Township
- 19
Utilities
- Electricity Available
- Public
Views
- 28
Virtual Tour Url
- https://www.propertypanorama.com/instaview/stellar/G5089701
Water Source
- None
Year Built
- 1951
Zoning Code
- LMD
Listings provided courtesy of The Hernando County Association of Realtors MLS.
Listing Data ©2025 REALTOR® Association of Citrus County
The information provided by this website is for the personal, non-commercial use of consumers and may not be used for any purpose other than to identify prospective properties consumers may be interested in purchasing.Display of MLS data is usually deemed reliable but is NOT guaranteed accurate.
Datafeed Last updated on January 8, 2025 @ 12:00 am
©2006-2025 brokerIDXsites.com - https://brokerIDXsites.com
