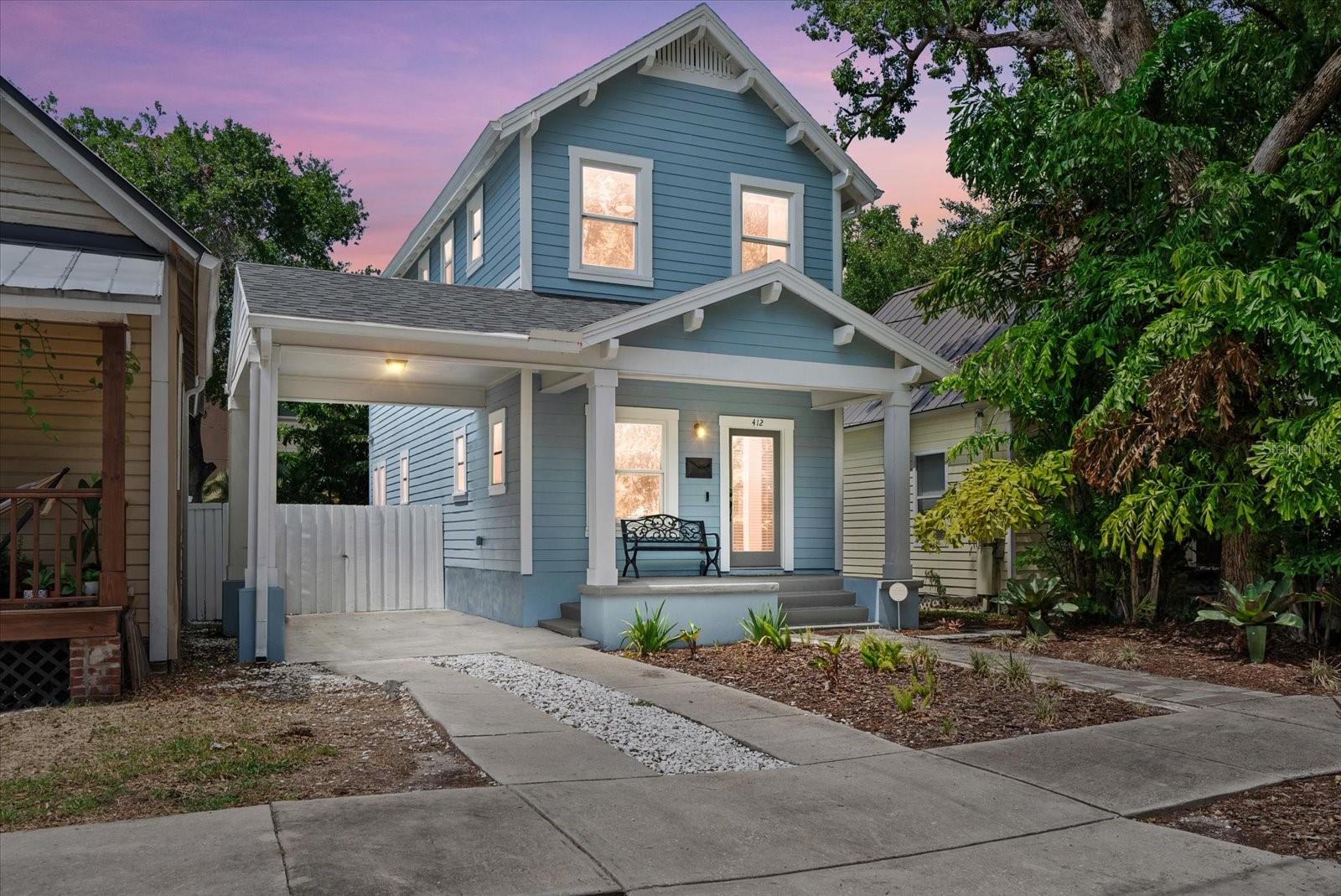
- Michael Apt, REALTOR ®
- Tropic Shores Realty
- Mobile: 352.942.8247
- michaelapt@hotmail.com
Share this property:
Contact Michael Apt
Schedule A Showing
Request more information
- Home
- Property Search
- Search results
- 412 Amelia Avenue, TAMPA, FL 33602
Property Photos






































- MLS#: A4655290 ( Residential )
- Street Address: 412 Amelia Avenue
- Viewed: 3
- Price: $599,900
- Price sqft: $353
- Waterfront: No
- Year Built: 2007
- Bldg sqft: 1699
- Bedrooms: 2
- Total Baths: 3
- Full Baths: 2
- 1/2 Baths: 1
- Garage / Parking Spaces: 1
- Days On Market: 24
- Additional Information
- Geolocation: 27.9658 / -82.4558
- County: HILLSBOROUGH
- City: TAMPA
- Zipcode: 33602
- Subdivision: Keys
- Elementary School: Graham
- Middle School: Stewart
- High School: Hillsborough
- Provided by: COMPASS FLORIDA LLC
- Contact: Michelle Ward
- 941-279-3630

- DMCA Notice
-
DescriptionWelcome to this rare craftsman style gem located in the heart of historic Tampa Heights. Built in 2007, this beautifully maintained 2 bedroom, 2.5 bath home blends timeless character with modern comfort. A charming front porch invites you into an open concept layout featuring real cherry wood flooring, high ceilings, a formal dining space, and a well appointed kitchen with granite and quartz countertops, stainless steel appliances, and custom finishes. Abundant natural light enhance the warm and inviting atmosphere throughout. Upstairs, a split bedroom layout ensures privacy, with each bedroom offering its own ensuite bathroom, while a convenient half bath serves guests on the main floor. The home has been thoughtfully updated with a new Roof in 2023, Exterior was painted in 2023, HVAC system in 2021 and a new water heater in 2024. Outside, enjoy lush landscaping, brick pavers, and a private backyard complete with a storage shed and full privacy fencingideal for entertaining or creating a flexible outdoor living space. The detached carport with alley access adds convenience and functionality. Located just steps from Armature Works, Ulele, the Tampa Riverwalk, and downtown dining and entertainment, this home offers the perfect balance of walkability and comfort. With energy efficient construction and no HOA, this property presents a rare opportunity to own a turn key home in one of Tampas most sought after neighborhoods. Room sizes are approximate and should be verified by the buyer.
All
Similar
Features
Appliances
- Dishwasher
- Disposal
- Microwave
- Range
- Refrigerator
Home Owners Association Fee
- 0.00
Carport Spaces
- 1.00
Close Date
- 0000-00-00
Cooling
- Central Air
Country
- US
Covered Spaces
- 0.00
Exterior Features
- Private Mailbox
- Sidewalk
Flooring
- Ceramic Tile
- Laminate
- Wood
Garage Spaces
- 0.00
Heating
- Central
High School
- Hillsborough-HB
Insurance Expense
- 0.00
Interior Features
- Ceiling Fans(s)
- Eat-in Kitchen
- High Ceilings
- Kitchen/Family Room Combo
- Open Floorplan
- PrimaryBedroom Upstairs
- Solid Surface Counters
- Walk-In Closet(s)
- Window Treatments
Legal Description
- KEY'S W 1/2 OF LOT 2 BLOCK 1
Levels
- Two
Living Area
- 1408.00
Middle School
- Stewart-HB
Area Major
- 33602 - Tampa
Net Operating Income
- 0.00
Occupant Type
- Owner
Open Parking Spaces
- 0.00
Other Expense
- 0.00
Parcel Number
- A-13-29-18-4XJ-000001-00002.1
Parking Features
- Driveway
Possession
- Close Of Escrow
Property Type
- Residential
Roof
- Shingle
School Elementary
- Graham-HB
Sewer
- Public Sewer
Style
- Craftsman
Tax Year
- 2024
Township
- 29
Utilities
- Cable Available
- Electricity Connected
- Public
- Sewer Connected
- Water Connected
Virtual Tour Url
- https://player.vimeo.com/video/1092114804?badge=0&autopause=0&player_id=0&app_id=58479
Water Source
- Public
Year Built
- 2007
Zoning Code
- RM-24
Listings provided courtesy of The Hernando County Association of Realtors MLS.
Listing Data ©2025 REALTOR® Association of Citrus County
The information provided by this website is for the personal, non-commercial use of consumers and may not be used for any purpose other than to identify prospective properties consumers may be interested in purchasing.Display of MLS data is usually deemed reliable but is NOT guaranteed accurate.
Datafeed Last updated on July 6, 2025 @ 12:00 am
©2006-2025 brokerIDXsites.com - https://brokerIDXsites.com
