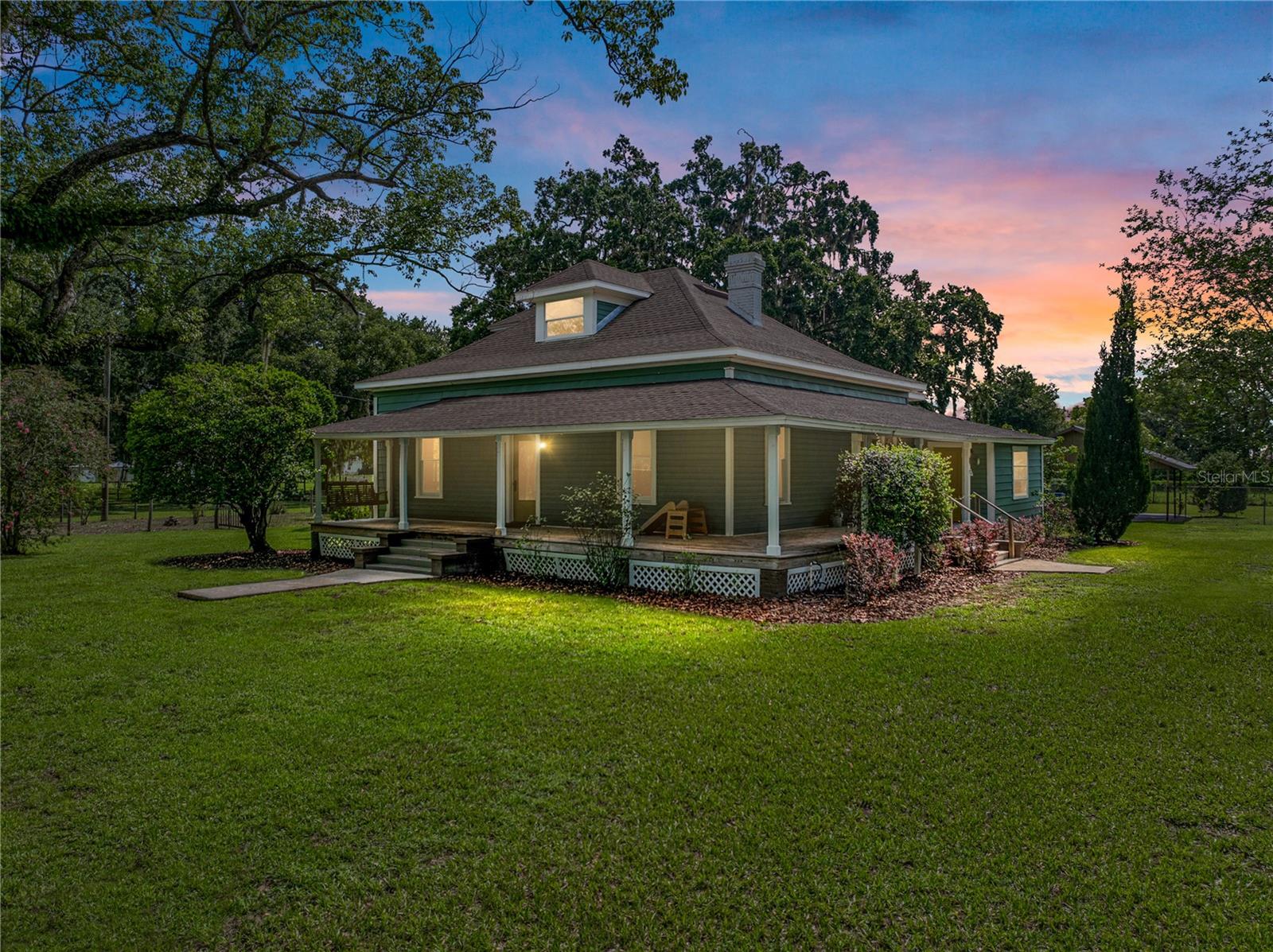
- Michael Apt, REALTOR ®
- Tropic Shores Realty
- Mobile: 352.942.8247
- michaelapt@hotmail.com
Share this property:
Contact Michael Apt
Schedule A Showing
Request more information
- Home
- Property Search
- Search results
- 2802 Midway Road, PLANT CITY, FL 33565
Property Photos
















































































- MLS#: L4953951 ( Residential )
- Street Address: 2802 Midway Road
- Viewed: 1
- Price: $649,900
- Price sqft: $207
- Waterfront: No
- Year Built: 1946
- Bldg sqft: 3147
- Bedrooms: 4
- Total Baths: 3
- Full Baths: 2
- 1/2 Baths: 1
- Garage / Parking Spaces: 2
- Days On Market: 7
- Acreage: 1.63 acres
- Additional Information
- Geolocation: 28.0664 / -82.0966
- County: HILLSBOROUGH
- City: PLANT CITY
- Zipcode: 33565
- Subdivision: Unplatted
- Provided by: HARPER REALTY FL, LLC
- Contact: Curtis Yopp
- 863-687-8020

- DMCA Notice
-
DescriptionRare find in North Plant City Beautifully Updated 4 Bedroom Farmhouse on just under 2 Acres. This charming farmhouse from the 1900s, originally part of the Wilder family homestead, sits on just under 2 acres of mature oaks and landscaping in a rapidly growing area of North Plant City. The home features 4 bedrooms and 2 1/2 bathrooms, a wraparound porch, and original, recently restored heart pine floors in the bedrooms that add character and warmth throughout. The house has been thoughtfully updated over the years, including a newer roof, two newer HVAC systems, updated electrical and plumbing, brand new floors in the kitchen, hall bathroom and breakfast nook, a fully renovated laundry room, and a brand new water softening system and reverse osmosis filter installed in the kitchen! The property is fully fenced and includes a large custom built chicken coop designed to match the homes style with its own fenced area for chickens to free range. This property has mature guava, fig, mulberry, pomegranate, elderberry and moringa trees. Also, young mango, peach, macadamia nut, Starfruit, avocado trees, cherry bushes, grapes and many more!! Theres an existing concrete slab with water and electric hookup that offers a great opportunity to build a new outbuilding or garage. Additional features include a large functional garden, fencing, gates and a shed. The home runs on well and septic, has a two car carport, and benefits from no HOA or CDD fees. Conveniently located with easy access to I 4 and centrally positioned between Tampa and Orlando. This is a unique opportunity to own a historic home with modern updates and plenty of room to enjoy country living right near the city. Come see this unique and magical property in the rapidly growing north plant city area today!
All
Similar
Features
Appliances
- Range
- Refrigerator
- Washer
Home Owners Association Fee
- 0.00
Carport Spaces
- 2.00
Close Date
- 0000-00-00
Cooling
- Central Air
Country
- US
Covered Spaces
- 0.00
Exterior Features
- Other
Flooring
- Laminate
- Wood
Garage Spaces
- 0.00
Heating
- Central
Insurance Expense
- 0.00
Interior Features
- Ceiling Fans(s)
- Crown Molding
- Primary Bedroom Main Floor
- Solid Wood Cabinets
Legal Description
- TRACT BEG AT SW COR OF NW 1/4 OF NE 1/4 THN RUN E 284 FT
- N 634.5 FT
- W 284 FT
- S 634.5 FT TO POB LESS N 335.3 FT THEREOF AND LESS RD R/W FOR WILDER RD AND MIDWAY RD
Levels
- Two
Living Area
- 2563.00
Area Major
- 33565 - Plant City
Net Operating Income
- 0.00
Occupant Type
- Owner
Open Parking Spaces
- 0.00
Other Expense
- 0.00
Parcel Number
- U-10-28-22-ZZZ-000004-67660.0
Property Type
- Residential
Roof
- Shingle
Sewer
- Septic Tank
Tax Year
- 2024
Township
- 28
Utilities
- Electricity Available
Virtual Tour Url
- https://www.propertypanorama.com/instaview/stellar/L4953951
Water Source
- Well
Year Built
- 1946
Zoning Code
- AS-1
Listings provided courtesy of The Hernando County Association of Realtors MLS.
Listing Data ©2025 REALTOR® Association of Citrus County
The information provided by this website is for the personal, non-commercial use of consumers and may not be used for any purpose other than to identify prospective properties consumers may be interested in purchasing.Display of MLS data is usually deemed reliable but is NOT guaranteed accurate.
Datafeed Last updated on July 4, 2025 @ 12:00 am
©2006-2025 brokerIDXsites.com - https://brokerIDXsites.com
