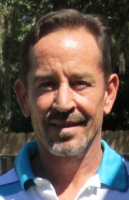
- Michael Apt, REALTOR ®
- Tropic Shores Realty
- Mobile: 352.942.8247
- michaelapt@hotmail.com
Share this property:
Contact Michael Apt
Schedule A Showing
Request more information
- Home
- Property Search
- Search results
- 3559 Maple Bay Lane, Land O Lakes, FL 34638
Property Photos








































































- MLS#: TB8394006 ( Residential )
- Street Address: 3559 Maple Bay Lane
- Viewed: 43
- Price: $955,000
- Price sqft: $173
- Waterfront: No
- Year Built: 2024
- Bldg sqft: 5512
- Bedrooms: 5
- Total Baths: 5
- Full Baths: 5
- Garage / Parking Spaces: 3
- Days On Market: 38
- Additional Information
- Geolocation: 28.209 / -82.4737
- County: PASCO
- City: Land O Lakes
- Zipcode: 34638
- Subdivision: Whispering Pines
- Provided by: COMPASS FLORIDA LLC
- DMCA Notice
-
DescriptionWelcome to your dream home in the sought after Whispering Pines gated subdivision! This stunning contemporary 5 bedroom, 5 bath residence seamlessly blends modern design with luxurious comfort, creating an ideal sanctuary for families and entertaining alike. This home is located on one of the larger lots in Whispering Pines, allowing for an oversized garage and driveway. As you step through the custom double front doors, you're greeted by a grand foyer that flows from the front doors, passing a guest ensuite with private bath, into an open concept living space characterized by clean lines and an abundance of natural light. The gourmet kitchen boasts top of the line appliances, a spacious island, striking stone countertops throughout, a breakfast bar, and a casual dining space with picturesque views of a pond. This design is perfect for culinary enthusiasts and allows for leisurely meals while enjoying the serene surroundings. Enjoy cozy family gatherings in the stylish living room or host formal dinners in the elegant dining area. There is also a large additional room that can be used as a playroom, yoga studio, or office space. UPSTAIRS: Retreat to the luxurious master suite, which includes a cozy sitting area, providing a perfect spot for relaxation or reading. The ensuite bath is designed for contemporary indulgence, showcasing seamless shower doors, a soaking tub, and dual vanities. Each of the additional bedrooms offers ample space and natural light, ensuring comfort for family and guests alike. Open your pocket sliding doors to your private oasis, where a beautifully manicured backyard awaits. The expansive screened back patio provides breathtaking views of the serene pond and lush forest, creating a peaceful backdrop for outdoor living. This space is perfect for alfresco dining, morning coffee, or simply relaxing while enjoying the tranquility of nature. With plenty of room for outdoor activities, this backyard is ideal for creating lasting memories. Located in the desirable Whispering Pines community, residents benefit from top rated schools, nearby parks, a variety of restaurants, and convenient shopping. This contemporary home is not just a residence; its a lifestyle that embraces luxury and modern living. Dont miss the opportunity to own this exceptional property. Schedule your private tour today and experience the unparalleled lifestyle that awaits you! Be sure to ask your agent for the Feature Sheet.
All
Similar
Features
Possible Terms
- Cash
- Conventional
- VaLoan
Appliances
- BarFridge
- BuiltInOven
- Cooktop
- Dryer
- Dishwasher
- ExhaustFan
- Disposal
- GasWaterHeater
- Microwave
- Refrigerator
- RangeHood
- WaterSoftener
- TanklessWaterHeater
- WaterPurifier
- Washer
Home Owners Association Fee
- 136.67
Carport Spaces
- 0.00
Close Date
- 0000-00-00
Cooling
- CentralAir
- CeilingFans
Country
- US
Covered Spaces
- 0.00
Exterior Features
- SprinklerIrrigation
- RainGutters
Flooring
- Carpet
- CeramicTile
- LuxuryVinyl
- Tile
Garage Spaces
- 3.00
Heating
- Central
Insurance Expense
- 0.00
Interior Features
- BuiltInFeatures
- CeilingFans
- EatInKitchen
- HighCeilings
- KitchenFamilyRoomCombo
- StoneCounters
- UpperLevelPrimary
- WalkInClosets
- WoodCabinets
- SeparateFormalDiningRoom
Legal Description
- WHISPERING PINES PHASE 3 PB 93 PG 022 LOT 252
Levels
- Two
Living Area
- 4272.00
Lot Features
- OutsideCityLimits
- Landscaped
Area Major
- 34638 - Land O Lakes
Net Operating Income
- 0.00
Occupant Type
- Owner
Open Parking Spaces
- 0.00
Other Expense
- 0.00
Parcel Number
- 23-26-18-0120-00000-2520
Parking Features
- Driveway
- Garage
- GarageDoorOpener
- OffStreet
- Oversized
- ParkingPad
Pet Deposit
- 0.00
Pets Allowed
- CatsOk
- DogsOk
Pool Features
- Community
Possession
- CloseOfEscrow
Property Type
- Residential
Roof
- Shingle
Security Deposit
- 0.00
Sewer
- PublicSewer
Style
- Contemporary
- Coastal
Tax Year
- 2024
The Range
- 0.00
Trash Expense
- 0.00
Utilities
- CableAvailable
- ElectricityAvailable
- FiberOpticAvailable
- NaturalGasAvailable
- NaturalGasConnected
- HighSpeedInternetAvailable
- MunicipalUtilities
- WaterAvailable
View
- Pond
- TreesWoods
- Water
Views
- 43
Virtual Tour Url
- https://player.vimeo.com/video/1091042416
Water Source
- Public
Year Built
- 2024
Zoning Code
- MPUD
Listings provided courtesy of The Hernando County Association of Realtors MLS.
Listing Data ©2025 REALTOR® Association of Citrus County
The information provided by this website is for the personal, non-commercial use of consumers and may not be used for any purpose other than to identify prospective properties consumers may be interested in purchasing.Display of MLS data is usually deemed reliable but is NOT guaranteed accurate.
Datafeed Last updated on July 22, 2025 @ 12:00 am
©2006-2025 brokerIDXsites.com - https://brokerIDXsites.com
