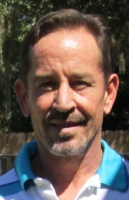
- Michael Apt, REALTOR ®
- Tropic Shores Realty
- Mobile: 352.942.8247
- michaelapt@hotmail.com
Share this property:
Contact Michael Apt
Schedule A Showing
Request more information
- Home
- Property Search
- Search results
- 117 Camelot Ridge Drive, Brandon, FL 33511
Property Photos

- MLS#: TB8403812 ( Residential )
- Street Address: 117 Camelot Ridge Drive
- Viewed: 2
- Price: $799,000
- Price sqft: $159
- Waterfront: No
- Year Built: 2006
- Bldg sqft: 5022
- Bedrooms: 4
- Total Baths: 4
- Full Baths: 3
- 1/2 Baths: 1
- Garage / Parking Spaces: 2
- Days On Market: 1
- Acreage: 2.87 acres
- Additional Information
- Geolocation: 27.8824 / -82.2894
- County: HILLSBOROUGH
- City: Brandon
- Zipcode: 33511
- Subdivision: Camelot Woods
- Elementary School: Kingswood
- Middle School: Rodgers
- High School: Bloomingdale
- Provided by: GREEN STAR REALTY, INC.
- DMCA Notice
-
DescriptionWelcome to your private retreat in the established Camelot Woods community of Brandon! Tucked away at the end of a quiet cul de sac, this impressive 4 bedroom, 3.5 bathroom home offers 3,676 square feet of heated living space on a massive 2.87 acre lot! The roof and AC are both newer from 2022. From the moment you arrive, youll be struck by the grand curb appeal, featuring a stately double door entryway that sets the tone for the spacious interior. Inside, a flowing floorplan makes entertaining a breeze. The formal living room boasts a cozy fireplace and generous space, while the formal dining room sits just off the kitchen, perfect for hosting dinner parties. The well appointed kitchen is outfitted with ample cabinet and counter space, newer appliances, including a 2025 refrigerator, and a reverse osmosis water system. All bedrooms are generously sized, offering comfort and flexibility. The primary suite is a true retreat, featuring two oversized walk in closets and a luxurious ensuite bathroom with a garden tub, dual extended vanities, and a walk in shower. The fourth bedroom, located upstairs with its own private bathroom, is ideal for guests. Step outside to your personal oasis, an expansive pavered lanai, screen enclosed pool, and plenty of space to enjoy the peaceful natural surroundings. Youll also enjoy the convenience of close proximity to shopping, dining, and major roadways. Dont let this rare gem pass you by, schedule a tour today!
All
Similar
Features
Possible Terms
- Cash
- Conventional
- FHA
- VaLoan
Appliances
- Dryer
- Dishwasher
- ElectricWaterHeater
- Disposal
- Microwave
- Range
- Refrigerator
- Washer
Home Owners Association Fee
- 0.00
Carport Spaces
- 0.00
Close Date
- 0000-00-00
Cooling
- CentralAir
- CeilingFans
Country
- US
Covered Spaces
- 0.00
Exterior Features
- FrenchPatioDoors
Flooring
- Carpet
- Tile
- Wood
Garage Spaces
- 2.00
Heating
- Electric
- HeatPump
High School
- Bloomingdale-HB
Insurance Expense
- 0.00
Interior Features
- CeilingFans
- EatInKitchen
- HighCeilings
- MainLevelPrimary
- SplitBedrooms
- WalkInClosets
- SeparateFormalDiningRoom
- SeparateFormalLivingRoom
Legal Description
- CAMELOT WOODS LOT 9
Levels
- Two
Living Area
- 3676.00
Lot Features
- ConservationArea
- CulDeSac
- Landscaped
Middle School
- Rodgers-HB
Area Major
- 33511 - Brandon
Net Operating Income
- 0.00
Occupant Type
- Owner
Open Parking Spaces
- 0.00
Other Expense
- 0.00
Parcel Number
- U-10-30-20-2OX-000000-00009.0
Parking Features
- Driveway
- Garage
- GarageDoorOpener
- GarageFacesSide
Pet Deposit
- 0.00
Pets Allowed
- Yes
Pool Features
- InGround
- Other
- ScreenEnclosure
Possession
- CloseOfEscrow
Property Type
- Residential
Roof
- Shingle
School Elementary
- Kingswood-HB
Security Deposit
- 0.00
Sewer
- PublicSewer
Tax Year
- 2024
The Range
- 0.00
Trash Expense
- 0.00
Utilities
- CableAvailable
- ElectricityConnected
- HighSpeedInternetAvailable
- MunicipalUtilities
- SewerConnected
- WaterConnected
View
- Pool
- TreesWoods
Water Source
- Public
Year Built
- 2006
Zoning Code
- RSC-3
Listings provided courtesy of The Hernando County Association of Realtors MLS.
Listing Data ©2025 REALTOR® Association of Citrus County
The information provided by this website is for the personal, non-commercial use of consumers and may not be used for any purpose other than to identify prospective properties consumers may be interested in purchasing.Display of MLS data is usually deemed reliable but is NOT guaranteed accurate.
Datafeed Last updated on July 6, 2025 @ 12:00 am
©2006-2025 brokerIDXsites.com - https://brokerIDXsites.com
