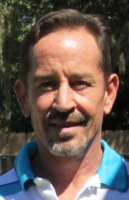
- Michael Apt, REALTOR ®
- Tropic Shores Realty
- Mobile: 352.942.8247
- michaelapt@hotmail.com
Share this property:
Contact Michael Apt
Schedule A Showing
Request more information
- Home
- Property Search
- Search results
- 4350 Shrewbury Place, Land O Lakes, FL 34638
Property Photos


























































- MLS#: TB8407874 ( Residential )
- Street Address: 4350 Shrewbury Place
- Viewed: 1
- Price: $599,900
- Price sqft: $139
- Waterfront: No
- Year Built: 2016
- Bldg sqft: 4326
- Bedrooms: 5
- Total Baths: 3
- Full Baths: 3
- Garage / Parking Spaces: 2
- Days On Market: 14
- Additional Information
- Geolocation: 28.22 / -82.499
- County: PASCO
- City: Land O Lakes
- Zipcode: 34638
- Subdivision: Concord Stn Ph 5 Uns A1 & A2
- Elementary School: Oakstead Elementary PO
- Middle School: Charles S. Rushe Middle PO
- High School: Sunlake High School PO
- Provided by: KELLER WILLIAMS SUBURBAN TAMPA
- DMCA Notice
-
DescriptionWelcome to your next home with room to roam! This beautiful home offers 5 spacious bedrooms , 3 full baths , Open kitchen /dining room / living room combo . Kitchen has granite countertops with hardwood cabinets and stainless steel appliances. Work from home? This home has a great built in office on first floor already set up and ready to go ! The back screened lanai is a quiet oasis for you to escape and the large covered front porch is great place to greet visitors. The 2nd floor offers a spacious loft / den, 2nd living room or game room area for extra space for you to utilize to your liking. Hurricane Shutters are included as well . Everything you need in a great home.The community offers Clubhouse, Pool, Tennis & Basketball courts, and playground . Concord Staion is located in one of the most sought after areas in Pasco county . It is in an A school District and conviently located to the Selmon Expressway and interstate 75 for easy commuting. Located within 30 mins of Downtown Tampa , 15 Min to Wesley Chapel , 60 min to Disney and beaches . Great Home, Great Community, Great Location ! Sellers are motivated , Priced to Sell.Seller is offering $15,000 Seller Credit towards Buyer"s CC or Rate Buydown . Contact LA for more details
All
Similar
Features
Possible Terms
- Cash
- Conventional
- FHA
- VaLoan
Appliances
- Dryer
- Dishwasher
- ExhaustFan
- ElectricWaterHeater
- Disposal
- IceMaker
- Microwave
- Range
- Refrigerator
Home Owners Association Fee
- 195.00
Builder Model
- Vermont
Builder Name
- Lennar
Carport Spaces
- 0.00
Close Date
- 0000-00-00
Cooling
- CentralAir
- CeilingFans
Country
- US
Covered Spaces
- 0.00
Exterior Features
- SprinklerIrrigation
- Lighting
- RainGutters
- StormSecurityShutters
Flooring
- Carpet
- CeramicTile
- LuxuryVinyl
Garage Spaces
- 2.00
Heating
- Central
High School
- Sunlake High School-PO
Insurance Expense
- 0.00
Interior Features
- BuiltInFeatures
- CeilingFans
- KitchenFamilyRoomCombo
- SolidSurfaceCounters
- UpperLevelPrimary
- WalkInClosets
- WoodCabinets
- Loft
Legal Description
- CONCORD STATION PHASE 5 UNITS A1 & A2 PB 70 PG 134 BLOCK A LOT 56 OR 9467 PG 3381
Levels
- Two
Living Area
- 3291.00
Middle School
- Charles S. Rushe Middle-PO
Area Major
- 34638 - Land O Lakes
Net Operating Income
- 0.00
Occupant Type
- Owner
Open Parking Spaces
- 0.00
Other Expense
- 0.00
Parcel Number
- 18-26-15-002.0-00A.00-056.0
Parking Features
- Driveway
- Garage
- GarageDoorOpener
Pet Deposit
- 0.00
Pets Allowed
- CatsOk
- DogsOk
Pool Features
- Community
Possession
- CloseOfEscrow
Property Type
- Residential
Roof
- Shingle
School Elementary
- Oakstead Elementary-PO
Security Deposit
- 0.00
Sewer
- PublicSewer
Tax Year
- 2024
The Range
- 0.00
Trash Expense
- 0.00
Utilities
- CableConnected
- ElectricityConnected
- FiberOpticAvailable
- HighSpeedInternetAvailable
View
- TreesWoods
Virtual Tour Url
- https://www.propertypanorama.com/instaview/stellar/TB8407874
Water Source
- Public
Year Built
- 2016
Zoning Code
- MPUD
Listings provided courtesy of The Hernando County Association of Realtors MLS.
Listing Data ©2025 REALTOR® Association of Citrus County
The information provided by this website is for the personal, non-commercial use of consumers and may not be used for any purpose other than to identify prospective properties consumers may be interested in purchasing.Display of MLS data is usually deemed reliable but is NOT guaranteed accurate.
Datafeed Last updated on July 31, 2025 @ 12:00 am
©2006-2025 brokerIDXsites.com - https://brokerIDXsites.com
