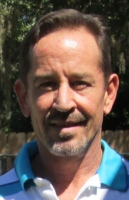
- Michael Apt, REALTOR ®
- Tropic Shores Realty
- Mobile: 352.942.8247
- michaelapt@hotmail.com
Share this property:
Contact Michael Apt
Schedule A Showing
Request more information
- Home
- Property Search
- Search results
- 3713 Old Mulberry Road, Plant City, FL 33567
Property Photos
















































- MLS#: TB8410201 ( Residential )
- Street Address: 3713 Old Mulberry Road
- Viewed: 13
- Price: $949,000
- Price sqft: $268
- Waterfront: No
- Year Built: 2022
- Bldg sqft: 3544
- Bedrooms: 4
- Total Baths: 3
- Full Baths: 3
- Garage / Parking Spaces: 2
- Days On Market: 51
- Acreage: 2.50 acres
- Additional Information
- Geolocation: 27.9651 / -82.0674
- County: HILLSBOROUGH
- City: Plant City
- Zipcode: 33567
- Subdivision: Unplatted
- Elementary School: SpringHead
- Middle School: Marshall
- High School: Plant City
- Provided by: HENRIKSEN REALTY LLC
- DMCA Notice
-
DescriptionDiscover Modern Country Living at Its Finest! Built in 2022, this stunning 4 bed, 3 bath, 2,390 sq. ft. American Traditional home on a private gravel lane in Plant City blends luxury with self sufficiency. Enjoy a gourmet kitchen, custom stone topped cabinets in the dining room and 4th bedroom (perfect as an office), and a screened paver patio with roof for outdoor bliss. A 26x50 metal garage with roll up doors, whole home generator, dual RV hookups (one full), and two 275 gallon water tanks ensure versatility and preparedness. Grow your own food with fruit trees, an underground irrigation system, and a 21x21 enclosed chicken coop. Hardwired security cameras, hurricane shutters, and no HOA provide peace of mind and freedom. Nestled in a neighborly community with top schools and easy Tampa access, this move in ready gem is perfect for families, hobbyists, or RV enthusiasts. Seize your slice of Florida paradiseschedule a tour today!
All
Similar
Features
Possible Terms
- Cash
- Conventional
- FHA
- UsdaLoan
- VaLoan
Appliances
- Dryer
- Dishwasher
- ElectricWaterHeater
- Disposal
- Microwave
- Range
- Refrigerator
- RangeHood
- WaterSoftener
- Washer
Home Owners Association Fee
- 0.00
Carport Spaces
- 0.00
Close Date
- 0000-00-00
Cooling
- CentralAir
- CeilingFans
Country
- US
Covered Spaces
- 0.00
Exterior Features
- FrenchPatioDoors
- SprinklerIrrigation
- OutdoorKitchen
- RainGutters
- StormSecurityShutters
Flooring
- Carpet
- EngineeredHardwood
- Tile
Garage Spaces
- 2.00
Heating
- Central
High School
- Plant City-HB
Insurance Expense
- 0.00
Interior Features
- BuiltInFeatures
- CeilingFans
- CrownMolding
- DryBar
- EatInKitchen
- HighCeilings
- KitchenFamilyRoomCombo
- OpenFloorplan
- StoneCounters
- WalkInClosets
- WoodCabinets
Legal Description
- W 1/4 OF N 1/2 OF S 1/2 OF NE 1/4 OF NW 1/4
Levels
- One
Living Area
- 2376.00
Lot Features
- Cleared
- DeadEnd
- OutsideCityLimits
Middle School
- Marshall-HB
Area Major
- 33567 - Plant City
Net Operating Income
- 0.00
Occupant Type
- Vacant
Open Parking Spaces
- 0.00
Other Expense
- 0.00
Other Structures
- OutdoorKitchen
- Workshop
Parcel Number
- U-13-29-22-ZZZ-000004-93730.0
Parking Features
- Garage
- GarageDoorOpener
- ParkingPad
- RvAccessParking
- GarageFacesSide
Pet Deposit
- 0.00
Pets Allowed
- Yes
Possession
- CloseOfEscrow
Property Condition
- NewConstruction
Property Type
- Residential
Roof
- Metal
School Elementary
- SpringHead-HB
Security Deposit
- 0.00
Sewer
- SepticTank
Style
- Contemporary
Tax Year
- 2024
The Range
- 0.00
Trash Expense
- 0.00
Utilities
- CableConnected
- ElectricityConnected
View
- Garden
Views
- 13
Virtual Tour Url
- https://www.propertypanorama.com/instaview/stellar/TB8410201
Water Source
- Well
Year Built
- 2022
Zoning Code
- AS-0.4
Listings provided courtesy of The Hernando County Association of Realtors MLS.
Listing Data ©2025 REALTOR® Association of Citrus County
The information provided by this website is for the personal, non-commercial use of consumers and may not be used for any purpose other than to identify prospective properties consumers may be interested in purchasing.Display of MLS data is usually deemed reliable but is NOT guaranteed accurate.
Datafeed Last updated on September 13, 2025 @ 12:00 am
©2006-2025 brokerIDXsites.com - https://brokerIDXsites.com
