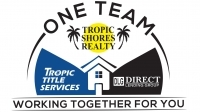
- Michael Apt, REALTOR ®
- Tropic Shores Realty
- Mobile: 352.942.8247
- michaelapt@hotmail.com
Share this property:
Contact Michael Apt
Schedule A Showing
Request more information
- Home
- Property Search
- Search results
- 6046 Loring Lane, Inverness, FL 34452
Property Photos






























- MLS#: G5103676 ( Residential )
- Street Address: 6046 Loring Lane
- Viewed: 7
- Price: $325,000
- Price sqft: $146
- Waterfront: No
- Year Built: 1972
- Bldg sqft: 2223
- Bedrooms: 3
- Total Baths: 2
- Full Baths: 2
- Days On Market: 3
- Additional Information
- Geolocation: 28.8008 / -82.3342
- County: CITRUS
- City: Inverness
- Zipcode: 34452
- Subdivision: Inverness Highlands West
- Elementary School: Inverness Primary
- Middle School: Inverness
- High School: Citrus
- DMCA Notice
-
DescriptionWelcome to this beautifully maintained 3 4 bedroom in ground Pool home in Inverness, FL. This residence features two bathrooms and a variety of desirable amenities. The backyard includes an enclosed in ground pool with a bird cage, perfect for outdoor relaxation and entertainment. Inside, you'll find a cozy corner built in fireplace, adding warmth and charm to the living space. The gourmet style kitchen is equipped with granite countertops, a coffee bar, and all appliances included, making it ideal for home cooking and gatherings. The main bedroom offers a private en suite bathroom, providing comfort and convenience. The guest bedrooms share a well appointed guest bathroom. The open floor plan seamlessly connects the dining and living areas, creating an inviting atmosphere. The versatile fourth bedroom, currently used as a TV, gaming, and additional sleeping area (converted from the old garage), features a large walk in closet. Additional storage options include a shed for lawn equipment and a rear side garage currently used as a storage/workshop with an overhead door. The home is constructed with durable block and stucco. Located close to all Inverness has, including lakes, trails, theaters, golf courses, and local dining options such as [insert local restaurants names]. For outdoor recreation, enjoy nearby lakes and river access at Lake Inverness, with options for fishing, kayaking, and canoeing. Explore natural springs at nearby Rainbow Springs State Park or the Withlacoochee River for additional outdoor adventures. This property offers a welcoming community and convenient amenities in a great location.
All
Similar
Features
Possible Terms
- Cash
- Conventional
- FHA
- VaLoan
Appliances
- Dishwasher
- Range
- Refrigerator
Home Owners Association Fee
- 0.00
Carport Spaces
- 0.00
Close Date
- 0000-00-00
Cooling
- CentralAir
- Ductless
- CeilingFans
Country
- US
Covered Spaces
- 0.00
Exterior Features
- Lighting
Flooring
- Carpet
- CeramicTile
- LuxuryVinyl
Garage Spaces
- 1.00
Heating
- HeatPump
High School
- Citrus High School
Insurance Expense
- 0.00
Interior Features
- CeilingFans
- EatInKitchen
- LivingDiningRoom
Legal Description
- INVERNESS HGLDS WEST PB 5 PG 19 LOT 8 BLK 363
Levels
- One
Living Area
- 2023.00
Middle School
- Inverness Middle School
Area Major
- 34452 - Inverness
Net Operating Income
- 0.00
Occupant Type
- Owner
Open Parking Spaces
- 0.00
Other Expense
- 0.00
Parcel Number
- 20E-19S-29-0010-03630-0080
Pet Deposit
- 0.00
Pool Features
- Gunite
- InGround
Possession
- Negotiable
Property Condition
- NewConstruction
Property Type
- Residential
Roof
- Shingle
School Elementary
- Inverness Primary School
Security Deposit
- 0.00
Sewer
- SepticTank
Tax Year
- 2024
The Range
- 0.00
Trash Expense
- 0.00
Utilities
- CableAvailable
- CableConnected
- ElectricityConnected
- Propane
Virtual Tour Url
- https://www.propertypanorama.com/instaview/stellar/G5103676
Water Source
- Well
Year Built
- 1972
Zoning Code
- MDR
Listings provided courtesy of The Hernando County Association of Realtors MLS.
Listing Data ©2025 REALTOR® Association of Citrus County
The information provided by this website is for the personal, non-commercial use of consumers and may not be used for any purpose other than to identify prospective properties consumers may be interested in purchasing.Display of MLS data is usually deemed reliable but is NOT guaranteed accurate.
Datafeed Last updated on October 26, 2025 @ 12:00 am
©2006-2025 brokerIDXsites.com - https://brokerIDXsites.com
