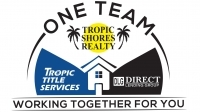
- Michael Apt, REALTOR ®
- Tropic Shores Realty
- Mobile: 352.942.8247
- michaelapt@hotmail.com
Share this property:
Contact Michael Apt
Schedule A Showing
Request more information
- Home
- Property Search
- Search results
- 6409 Heather Moor Court, Tampa, FL 33634
Property Photos































































- MLS#: S5135792 ( Residential )
- Street Address: 6409 Heather Moor Court
- Viewed: 5
- Price: $590,000
- Price sqft: $173
- Waterfront: No
- Year Built: 1976
- Bldg sqft: 3416
- Bedrooms: 4
- Total Baths: 3
- Full Baths: 2
- 1/2 Baths: 1
- Garage / Parking Spaces: 2
- Days On Market: 3
- Additional Information
- Geolocation: 28.024 / -82.5514
- County: HILLSBOROUGH
- City: Tampa
- Zipcode: 33634
- Subdivision: Townn Country Park Sec 9 Un 12
- Elementary School: Morgan Woods
- Middle School: Webb
- High School: Leto
- Provided by: FLORIDA REAL ESTATE GROUP, INC
- DMCA Notice
-
DescriptionDiscover this beautiful CORNER LOT POOL home located in a prime area of Tampa just ten minutes from the airport and conveniently close to major highways, shopping, and dinning. Situated in the desirable Twelve Oaks community, this spacious 4 Bedroom, 2.5 bathroom, two story residence also features an office, a loft, and one of the LARGEST private pools in the neighborhood. The thoughtfully designed layout includes a convenient Jack and Jill bathroom upstairs ideal for families and a private downstairs master bedroom, offering ease access and added privacy. Step into a bright and welcoming oversized living room ideal space to enjoy watching tv and relaxing with your family. Just beyond, the generous family room offers flexibility and can easily be converted into a formal dining space, all while providing a peaceful view of the pool.The expansive kitchen offers ample counter spaced storage, making it perfect for hosting or daily use, with windows that overlook the beautiful backyard. Notable upgrades include Roof 2019, New Electric Panel 2025, Water Heater 2022. In addition to a two car garage, the oversized driveway offers parking for 10+ vehicles perfect for gatherings with friends and family. NO FLOOD INSURANCE, NO HOA required. Don't miss this opportunity to own a spacious home with outstanding outdoor space in one of Tampa's most central locations. Schedule your private showing today and make your Florida dream a reality!
All
Similar
Features
Possible Terms
- Cash
- Conventional
Appliances
- Dryer
- Microwave
- Range
- Refrigerator
- Washer
Home Owners Association Fee
- 0.00
Carport Spaces
- 0.00
Close Date
- 0000-00-00
Cooling
- CentralAir
Country
- US
Covered Spaces
- 0.00
Exterior Features
- RainGutters
Fencing
- Fenced
- Vinyl
Flooring
- CeramicTile
- Laminate
Garage Spaces
- 2.00
Heating
- Central
High School
- Leto-HB
Insurance Expense
- 0.00
Interior Features
- BuiltInFeatures
- KitchenFamilyRoomCombo
- LivingDiningRoom
- MainLevelPrimary
- SolidSurfaceCounters
- WalkInClosets
- WoodCabinets
- WindowTreatments
- Loft
Legal Description
- TOWN'N COUNTRY PARK SECTION 9 UNIT NO 12 LOT 19 BLOCK 25
Levels
- Two
Living Area
- 2489.00
Lot Features
- CornerLot
Middle School
- Webb-HB
Area Major
- 33634 - Tampa
Net Operating Income
- 0.00
Occupant Type
- Owner
Open Parking Spaces
- 0.00
Other Expense
- 0.00
Parcel Number
- U-25-28-17-09E-000025-00019.0
Pet Deposit
- 0.00
Pets Allowed
- Yes
Pool Features
- Gunite
- InGround
Property Type
- Residential
Roof
- Shingle
School Elementary
- Morgan Woods-HB
Security Deposit
- 0.00
Sewer
- PublicSewer
Tax Year
- 2024
The Range
- 0.00
Trash Expense
- 0.00
Utilities
- CableConnected
- ElectricityConnected
- PhoneAvailable
- WaterConnected
Virtual Tour Url
- https://www.propertypanorama.com/instaview/stellar/S5135792
Water Source
- Public
Year Built
- 1976
Zoning Code
- RSC-6
Listings provided courtesy of The Hernando County Association of Realtors MLS.
Listing Data ©2025 REALTOR® Association of Citrus County
The information provided by this website is for the personal, non-commercial use of consumers and may not be used for any purpose other than to identify prospective properties consumers may be interested in purchasing.Display of MLS data is usually deemed reliable but is NOT guaranteed accurate.
Datafeed Last updated on October 27, 2025 @ 12:00 am
©2006-2025 brokerIDXsites.com - https://brokerIDXsites.com
