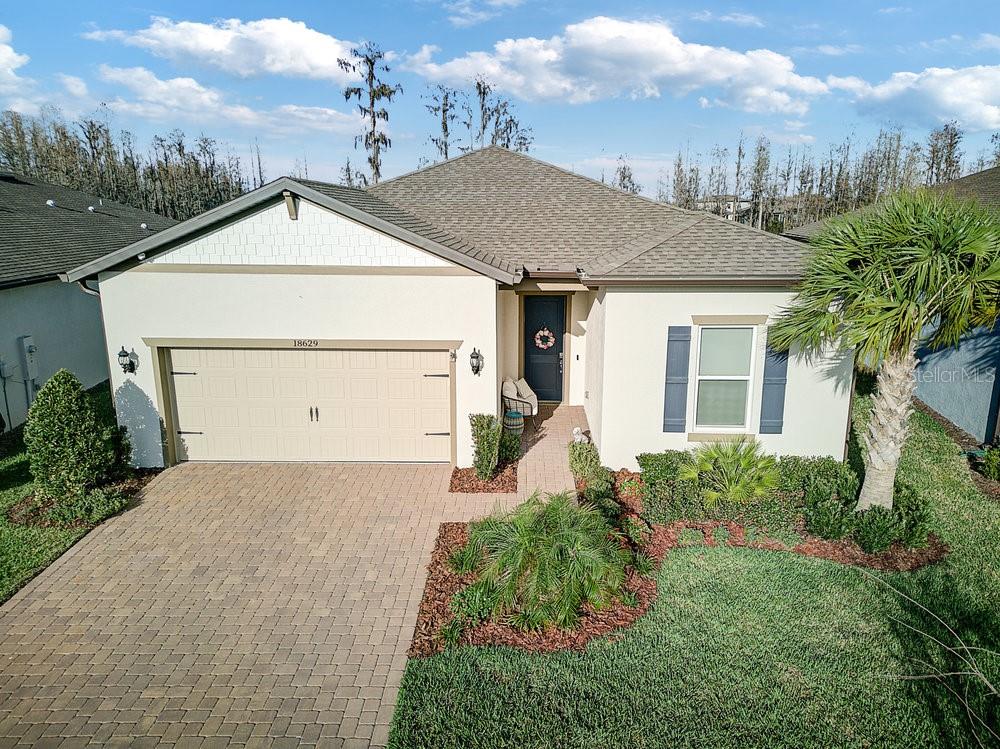
- Michael Apt, REALTOR ®
- Tropic Shores Realty
- Mobile: 352.942.8247
- michaelapt@hotmail.com
Share this property:
Contact Michael Apt
Schedule A Showing
Request more information
- Home
- Property Search
- Search results
- 18629 Coastal Shore Terrace, LAND O LAKES, FL 34638
Property Photos























































- MLS#: W7872381 ( Residential )
- Street Address: 18629 Coastal Shore Terrace
- Viewed: 44
- Price: $549,900
- Price sqft: $187
- Waterfront: No
- Year Built: 2023
- Bldg sqft: 2936
- Bedrooms: 3
- Total Baths: 3
- Full Baths: 2
- 1/2 Baths: 1
- Days On Market: 143
- Additional Information
- Geolocation: 28.2338 / -82.5043
- County: PASCO
- City: LAND O LAKES
- Zipcode: 34638
- Subdivision: Del Webb Bexley Ph 4
- Provided by: RE/MAX CHAMPIONS

- DMCA Notice
-
DescriptionPriced to sell and ready for immediate move in! Welcome to 18629 Coastal Shores, located in the highly sought after premier 55+ community of Del Webba vibrant haven offering resort style living with unmatched amenities and daily activities. Nestled in the heart of Land O Lakes, this active adult paradise brings luxury and convenience right to your doorstep. This stunning home features the coveted Prestige floor plan by Pulte, designed with both comfort and style in mind. Offering 3 bedrooms (one doubling as a study) and 2.5 bathrooms, this thoughtfully crafted layout provides a seamless blend of functionality and elegance. Step inside and be captivated by exceptional details throughout. A wide foyer entry welcomes you, where extended ceilings, elegant crown molding, and breathtaking nature preserve views set the stage for your dream home. At the front of the home, the guest ensuite ensures privacy with a spacious bedroom, bathroom, and walk in closet. Continuing down the foyer, youll find a convenient half bathroom and a nicely sized laundry room on the left, while the third bedroom/study on the right boasts custom built floor to ceiling bookshelvesperfect for an inspiring workspace or cozy reading retreat. The great room is where this home truly shines, offering ideal spaces for quiet evenings or lively gatherings. Open the sliding doors to enjoy a serene indoor outdoor living experience, completely private from neighboring homes. The extended, screened lanai is perfect for unwinding on cool evenings and savoring natures beauty. For culinary enthusiasts, the gourmet kitchen is a showstopper! Featuring a natural gas range, solid wood soft close cabinets, an oversized eat at island, and stunning quartz countertops, this space is designed for both style and function. An additional kitchen nook provides the perfect area for a wine cellar or prep kitchen, elevating your culinary experience. At the rear of the home, the primary ensuite offers tranquil views and an indulgent retreat, complete with a large shower, dual sinks, his and her walk in closets, a linen closet, and thoughtful design elements that embody comfort and sophistication. Additional features include: Hurricane shutters, Pre plumbed for a natural gas outdoor kitchen, Laundry sink, Gas tankless water heater, 4 foot garage extension, Surround sound ceiling speaker system, Security system & TV mount wiring for concealed cables, Water softener, Beyond the home, the Del Webb community boasts an impressive array of amenities, including: Resort style pool, Daily fitness and social activities, State of the art gym, Pickleball, bocce ball, and tennis courts and much more! Don't miss the chance to experience this exceptional home and community. Be sure to tour the incredible amenities center while you're here at 18629 Coastal Shores!
All
Similar
Features
Appliances
- Bar Fridge
- Dishwasher
- Disposal
- Electric Water Heater
- Microwave
- Range
- Refrigerator
- Water Filtration System
- Water Softener
Home Owners Association Fee
- 466.00
Home Owners Association Fee Includes
- Common Area Taxes
- Pool
- Escrow Reserves Fund
- Maintenance Grounds
- Recreational Facilities
Association Name
- Rizzetta and Company
Association Phone
- (813)994-1001
Builder Model
- Prestige
Builder Name
- Pulte
Carport Spaces
- 0.00
Close Date
- 0000-00-00
Cooling
- Central Air
Country
- US
Covered Spaces
- 0.00
Exterior Features
- Hurricane Shutters
- Sidewalk
- Sliding Doors
- Sprinkler Metered
Flooring
- Ceramic Tile
- Luxury Vinyl
Furnished
- Unfurnished
Garage Spaces
- 2.00
Heating
- Central
Insurance Expense
- 0.00
Interior Features
- Ceiling Fans(s)
- Dry Bar
- Eat-in Kitchen
- High Ceilings
- In Wall Pest System
- Kitchen/Family Room Combo
- Open Floorplan
- Primary Bedroom Main Floor
- Smart Home
- Solid Surface Counters
- Thermostat
- Tray Ceiling(s)
- Walk-In Closet(s)
- Window Treatments
Legal Description
- DEL WEBB BEXLEY PHASE 4 PB 86 PG 047 BLOCK 18 LOT 38
Levels
- One
Living Area
- 2087.00
Lot Features
- Conservation Area
- In County
- Landscaped
- Sidewalk
- Paved
Area Major
- 34638 - Land O Lakes
Net Operating Income
- 0.00
Occupant Type
- Vacant
Open Parking Spaces
- 0.00
Other Expense
- 0.00
Parcel Number
- 09-26-18-0040-01800-0380
Parking Features
- Driveway
Pets Allowed
- Yes
Property Condition
- Completed
Property Type
- Residential
Roof
- Shingle
Sewer
- Public Sewer
Style
- Florida
Tax Year
- 2024
Township
- 26S
Utilities
- BB/HS Internet Available
- Cable Available
- Cable Connected
- Electricity Connected
- Fire Hydrant
- Natural Gas Connected
- Phone Available
- Sewer Connected
- Sprinkler Recycled
- Water Connected
View
- Trees/Woods
Views
- 44
Virtual Tour Url
- https://hq.listingsquad.com/8629coastalshoreterrace
Water Source
- Public
Year Built
- 2023
Zoning Code
- MPUD
Listings provided courtesy of The Hernando County Association of Realtors MLS.
Listing Data ©2025 REALTOR® Association of Citrus County
The information provided by this website is for the personal, non-commercial use of consumers and may not be used for any purpose other than to identify prospective properties consumers may be interested in purchasing.Display of MLS data is usually deemed reliable but is NOT guaranteed accurate.
Datafeed Last updated on July 8, 2025 @ 12:00 am
©2006-2025 brokerIDXsites.com - https://brokerIDXsites.com
