
- Michael Apt, REALTOR ®
- Tropic Shores Realty
- Mobile: 352.942.8247
- michaelapt@hotmail.com
Share this property:
Contact Michael Apt
Schedule A Showing
Request more information
- Home
- Property Search
- Search results
- 1610 Winding Willow Drive, TRINITY, FL 34655
Property Photos
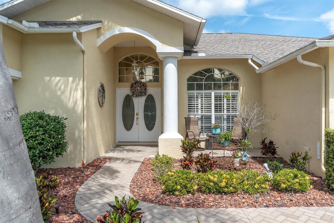

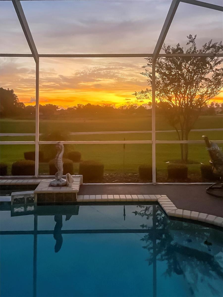
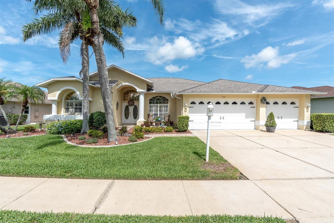
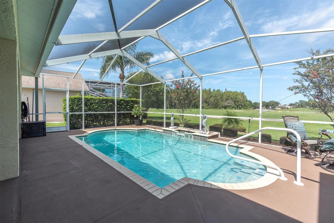
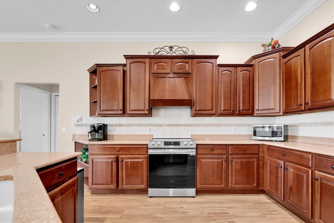
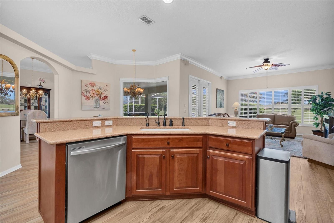
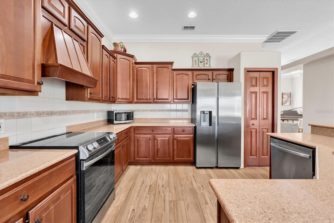
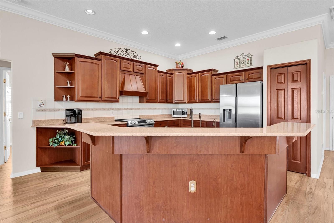
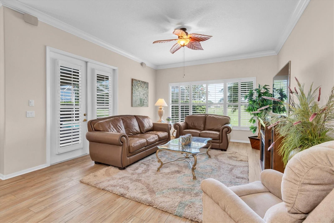
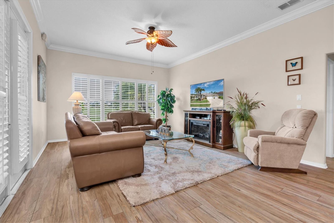
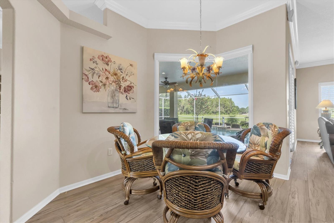
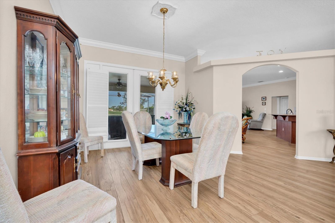
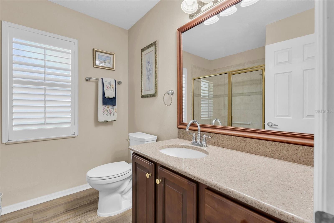
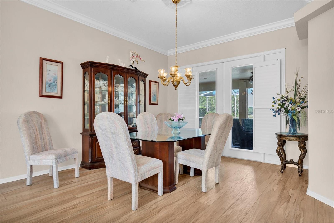
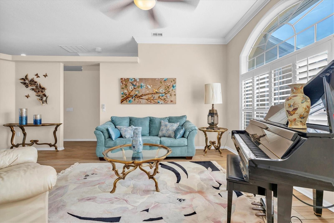
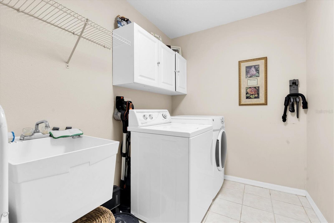
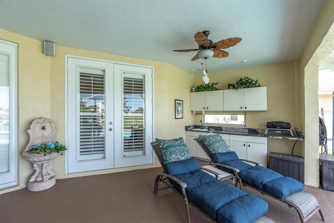
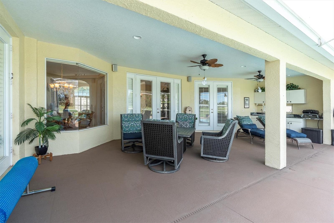
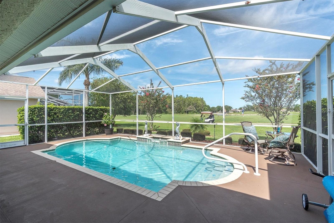
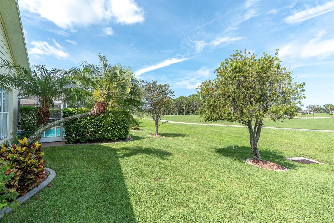
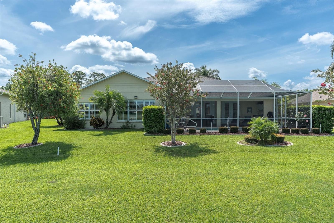
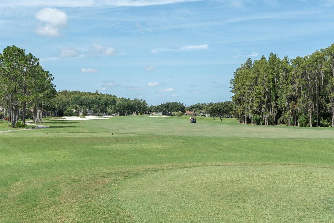
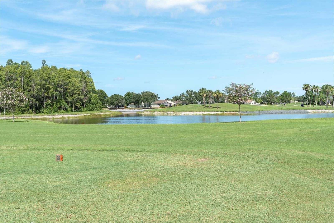
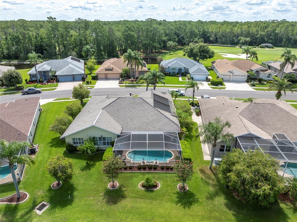
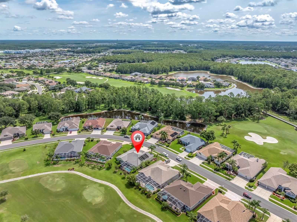
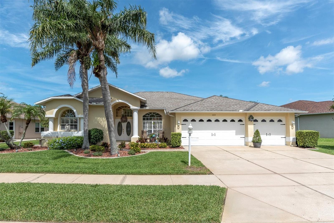
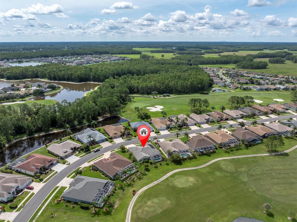
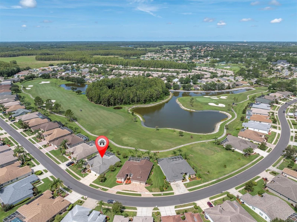
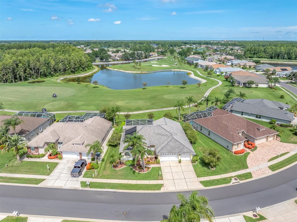
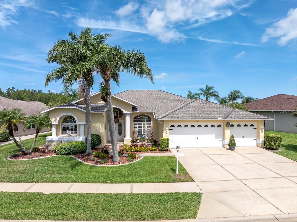
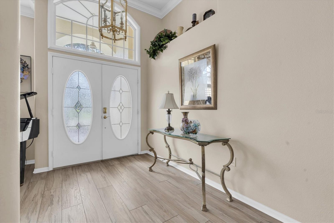
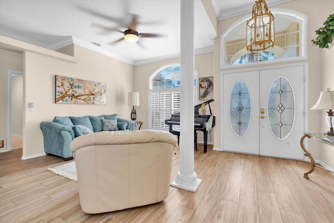
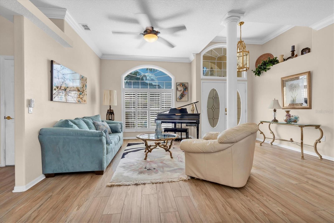
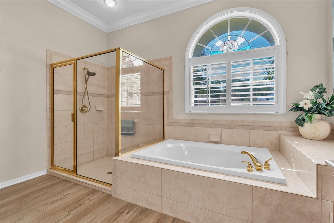
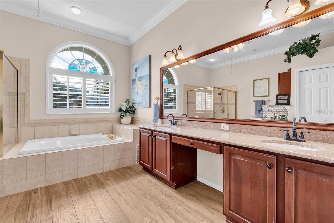
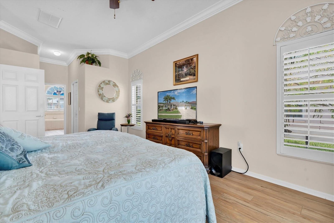
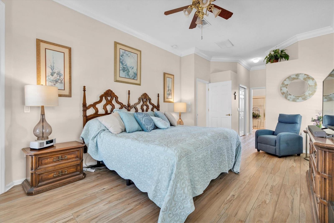
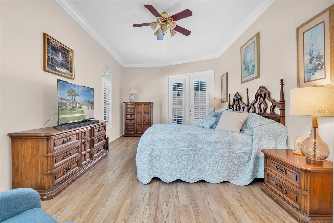
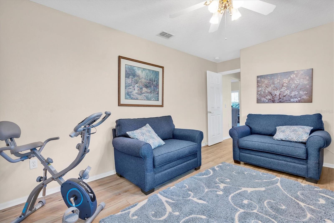
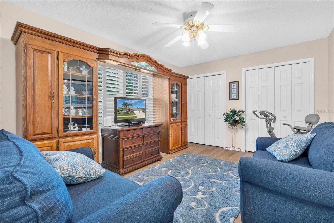
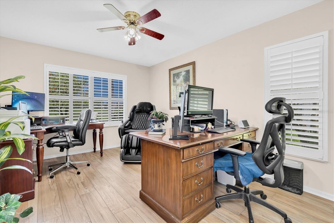
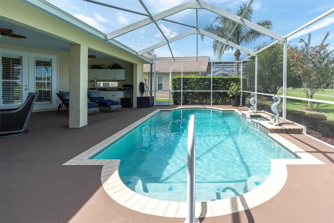
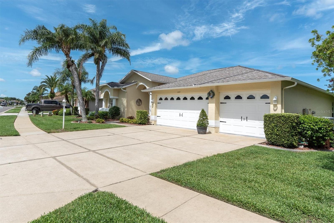
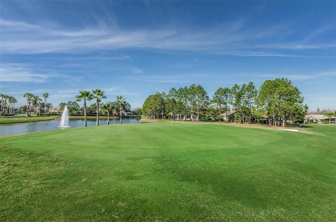
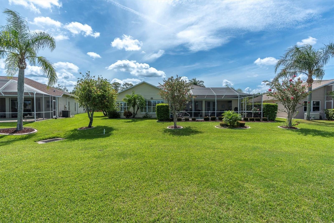
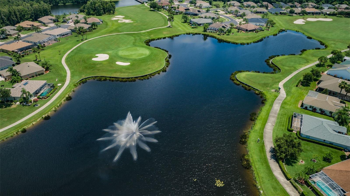
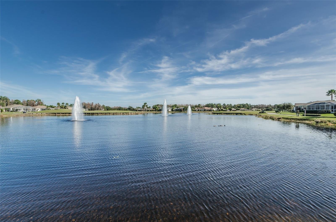
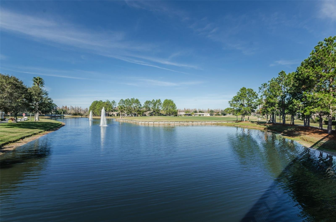
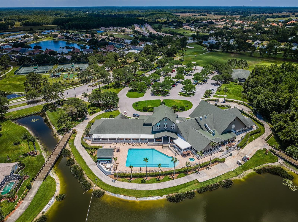
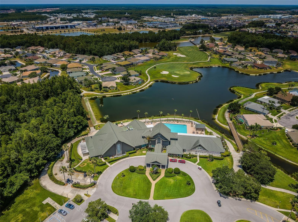
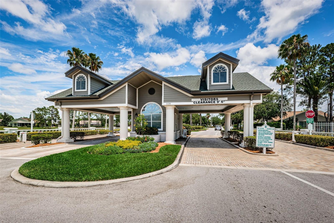
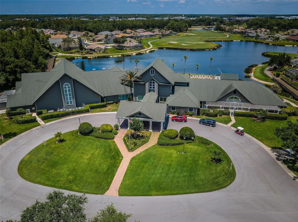
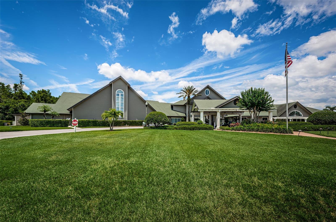
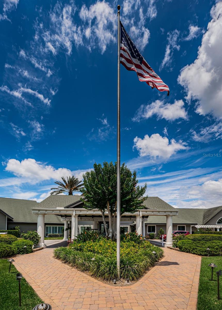
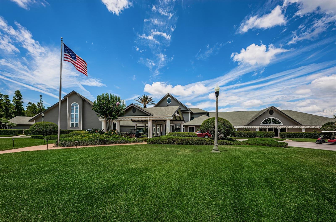
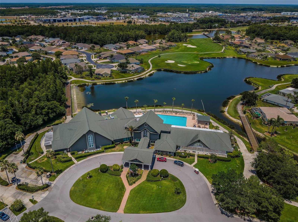
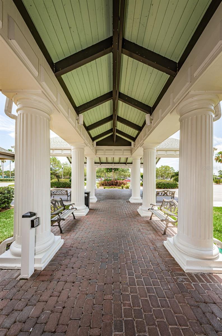
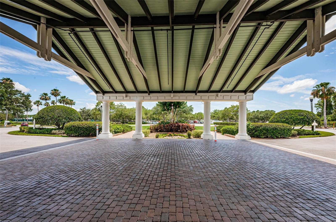
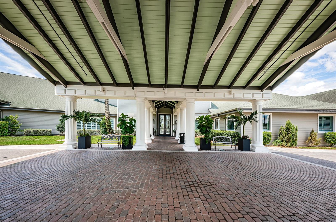
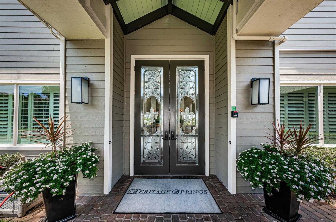
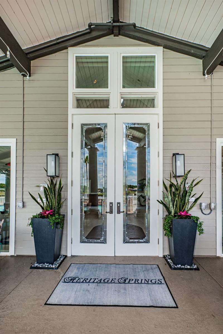
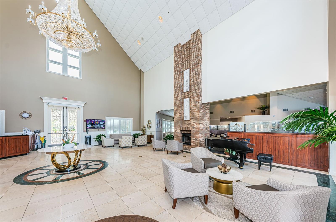
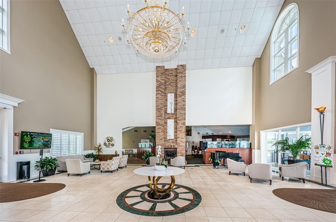
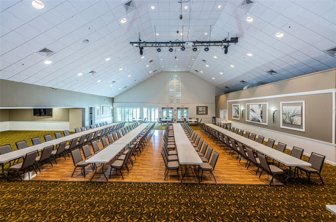
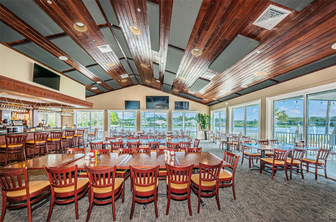
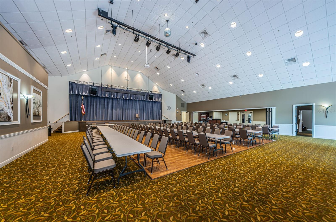
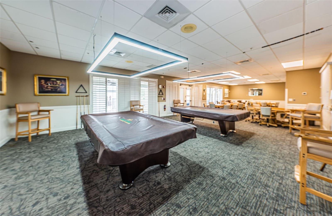
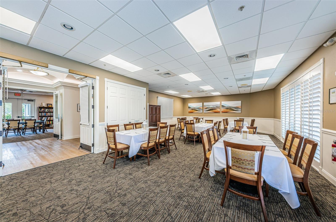
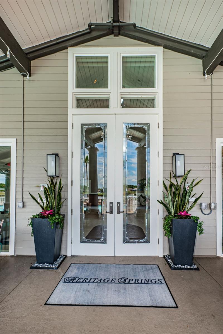
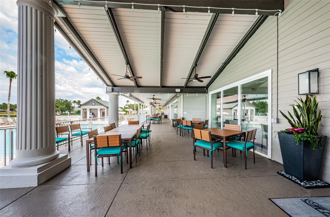
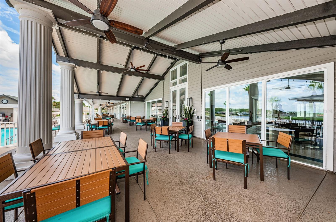
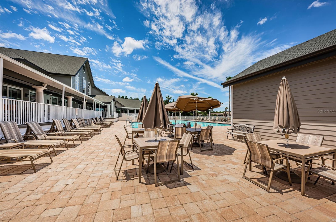
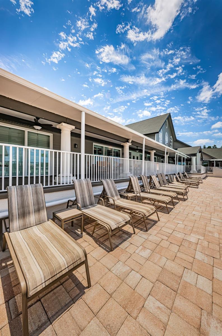
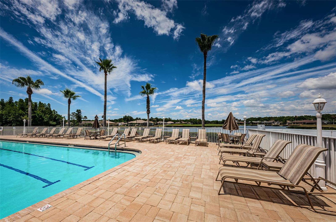
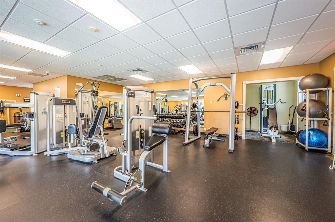
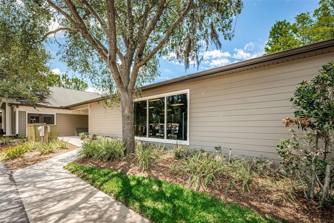
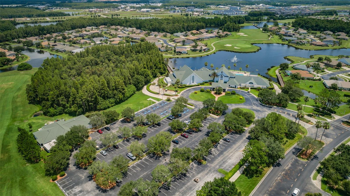
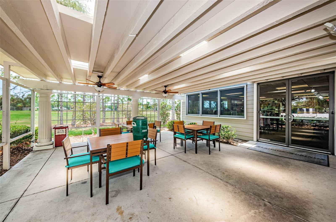
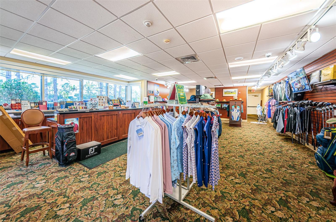
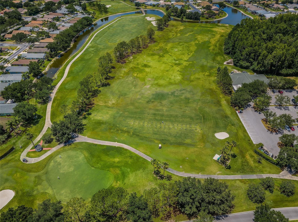
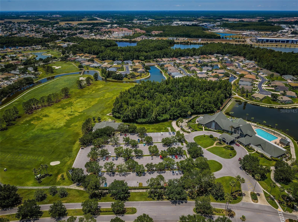
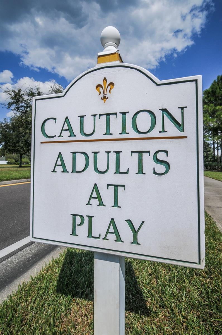
- MLS#: W7877048 ( Residential )
- Street Address: 1610 Winding Willow Drive
- Viewed: 5
- Price: $599,900
- Price sqft: $177
- Waterfront: No
- Year Built: 2002
- Bldg sqft: 3396
- Bedrooms: 3
- Total Baths: 2
- Full Baths: 2
- Days On Market: 4
- Additional Information
- Geolocation: 28.1776 / -82.6192
- County: PASCO
- City: TRINITY
- Zipcode: 34655
- Subdivision: Heritage Spgs Village 15

- DMCA Notice
-
DescriptionWelcome to Your Private Oasis in the Sought After Heritage Springs Community! Nestled within the gated, resort style community of Heritage Springs, this beautifully maintained residence offers luxurious living with serene golf course and water views. Enjoy all the amenities this premier 55+ neighborhood has championship golf, tennis, a vibrant clubhouse, fitness center, heated pool and spa, full calendar of social activities, and more! Step inside to discover elegant luxury vinyl flooring, 10 foot ceilings with crown molding, and a bright, open floor plan designed for both relaxation and entertaining. French doors lead you to a stunning screened in patio showcasing a heated 5 ft deep play pool with a tranquil fountain, an outdoor kitchen with granite countertops, and sweeping views of pool, golf course and pond. The chefs kitchen is equipped with heat and stain resistant Zodiac countertops, upgraded solid cherry cabinetry, a reverse osmosis water filtration system, and an instant hot water dispenserperfect for morning tea or coffee. Enjoy meals in the cozy breakfast nook while taking in panoramic views of nature, including frequent sightings of deer, wild turkeys, sandhill cranes, and butterflies. The grand room continues the homes sophisticated design, with additional French doors and oversized windows that frame gorgeous nightly sunsets. Plantation shutters throughout the home add timeless style and privacy. The spacious primary suite offers private patio access through French doors, ideal for a late night swim. It features two walk in closets and a luxurious en suite bathroom with cherry cabinets, a Grecian soaking tub, glass enclosed shower with seating, plantation shutters, and instant hot water. Guests will enjoy the well appointed second bedroom and bath, also outfitted with high end finishes. Additional conveniences include a large tiled laundry room with built in cabinetry, sink, and a bonus utility closet. This home is a gem in Heritage Springsa golf cart friendly, amenity rich community where lifestyle, comfort, and natural beauty come together seamlessly.
All
Similar
Features
Appliances
- Dishwasher
- Disposal
- Electric Water Heater
- Ice Maker
- Kitchen Reverse Osmosis System
- Refrigerator
- Water Filtration System
- Water Softener
Association Amenities
- Clubhouse
- Fitness Center
- Golf Course
- Pool
- Tennis Court(s)
Home Owners Association Fee
- 373.00
Home Owners Association Fee Includes
- Guard - 24 Hour
- Cable TV
- Common Area Taxes
- Pool
- Internet
- Maintenance Grounds
- Management
- Pest Control
- Recreational Facilities
- Security
Association Name
- Heritage Springs
Association Phone
- 727-573-5411
Carport Spaces
- 0.00
Close Date
- 0000-00-00
Cooling
- Central Air
Country
- US
Covered Spaces
- 0.00
Exterior Features
- French Doors
- Lighting
- Outdoor Kitchen
- Private Mailbox
- Sidewalk
Flooring
- Ceramic Tile
- Luxury Vinyl
Garage Spaces
- 3.00
Heating
- Central
- Electric
Insurance Expense
- 0.00
Interior Features
- Ceiling Fans(s)
- Central Vaccum
- Crown Molding
- Eat-in Kitchen
- High Ceilings
- Kitchen/Family Room Combo
- L Dining
- Living Room/Dining Room Combo
- Open Floorplan
- Primary Bedroom Main Floor
- Solid Surface Counters
- Solid Wood Cabinets
- Thermostat
- Walk-In Closet(s)
- Window Treatments
Legal Description
- HERITAGE SPRINGS VILLAGE 15 UNIT 1 PB 40 PG 056 LOT 49
Levels
- One
Living Area
- 2343.00
Lot Features
- Conservation Area
- Landscaped
- Near Golf Course
- Sidewalk
- Paved
Area Major
- 34655 - New Port Richey/Seven Springs/Trinity
Net Operating Income
- 0.00
Occupant Type
- Owner
Open Parking Spaces
- 0.00
Other Expense
- 0.00
Other Structures
- Outdoor Kitchen
Parcel Number
- 17-26-32-0130-00000-0490
Parking Features
- Driveway
- Garage Door Opener
- Off Street
Pets Allowed
- Cats OK
- Dogs OK
Pool Features
- Auto Cleaner
- Child Safety Fence
- Deck
- Gunite
- Heated
- In Ground
- Lighting
- Salt Water
- Solar Cover
- Tile
Possession
- Close Of Escrow
Property Type
- Residential
Roof
- Shingle
Sewer
- Public Sewer
Style
- Ranch
Tax Year
- 2024
Township
- 26
Utilities
- BB/HS Internet Available
- Cable Connected
- Fire Hydrant
- Phone Available
- Sprinkler Meter
- Underground Utilities
Virtual Tour Url
- https://www.propertypanorama.com/instaview/stellar/W7877048
Water Source
- Public
Year Built
- 2002
Zoning Code
- MPUD
Listings provided courtesy of The Hernando County Association of Realtors MLS.
Listing Data ©2025 REALTOR® Association of Citrus County
The information provided by this website is for the personal, non-commercial use of consumers and may not be used for any purpose other than to identify prospective properties consumers may be interested in purchasing.Display of MLS data is usually deemed reliable but is NOT guaranteed accurate.
Datafeed Last updated on July 15, 2025 @ 12:00 am
©2006-2025 brokerIDXsites.com - https://brokerIDXsites.com
