
- Michael Apt, REALTOR ®
- Tropic Shores Realty
- Mobile: 352.942.8247
- michaelapt@hotmail.com
Share this property:
Contact Michael Apt
Schedule A Showing
Request more information
- Home
- Property Search
- Search results
- 3041 Stonegate Falls Drive, LAND O LAKES, FL 34638
Active
Property Photos
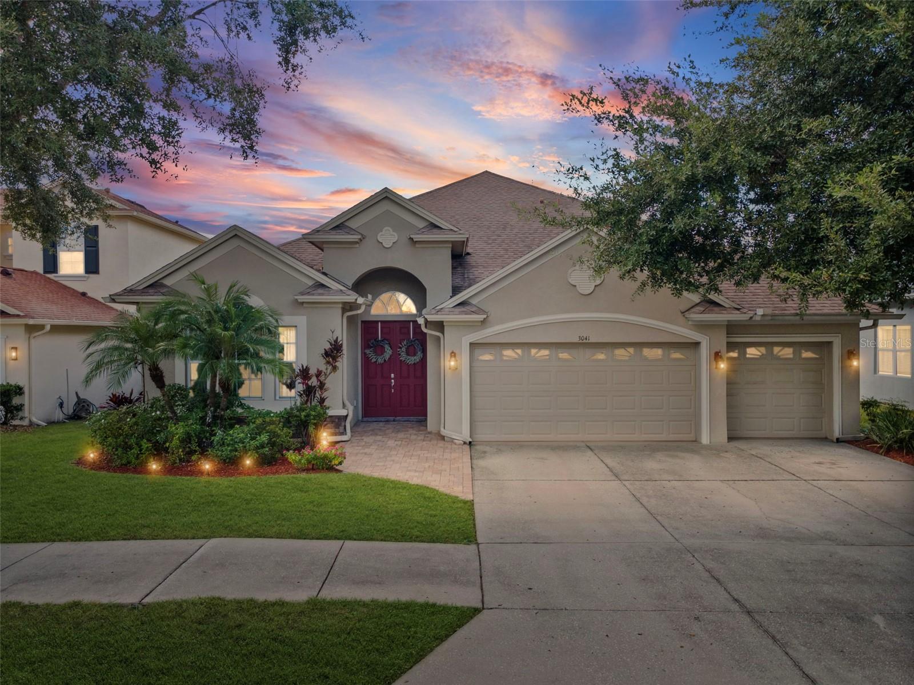






































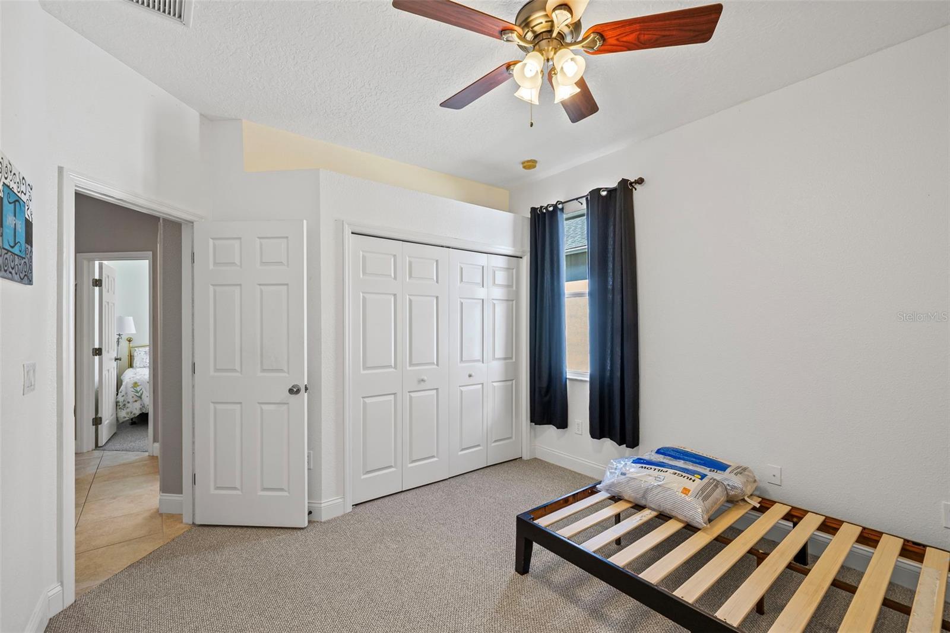




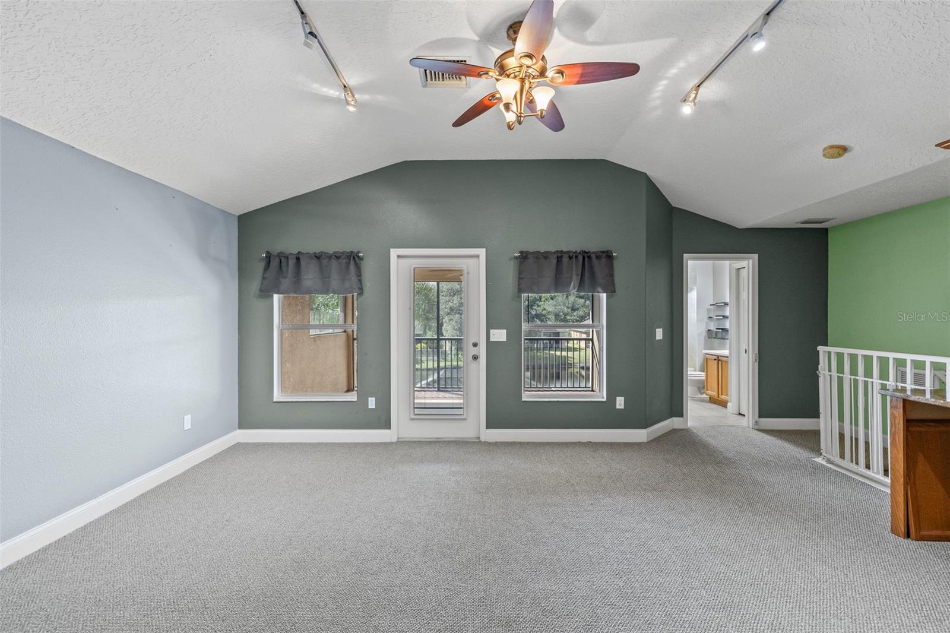
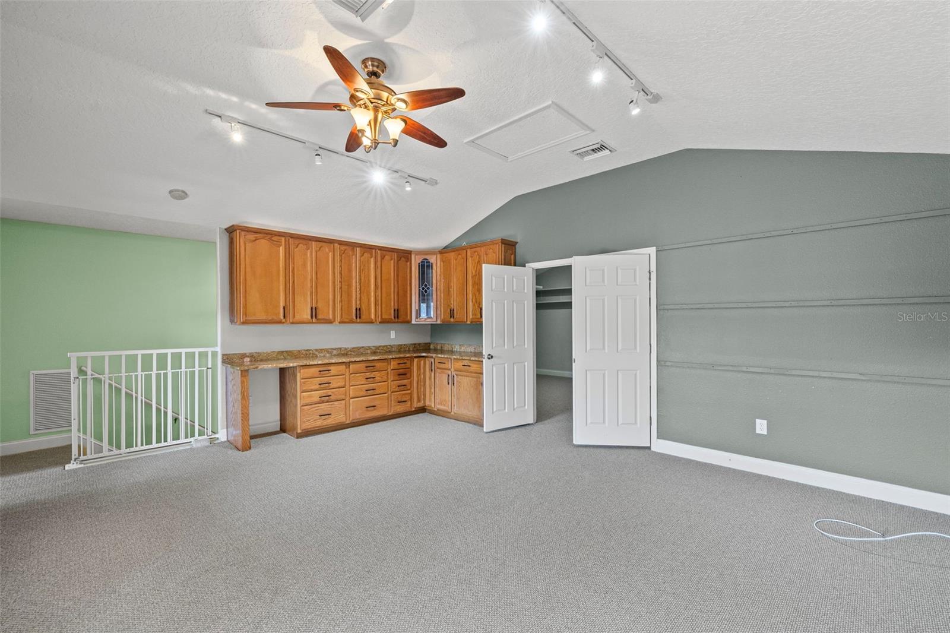






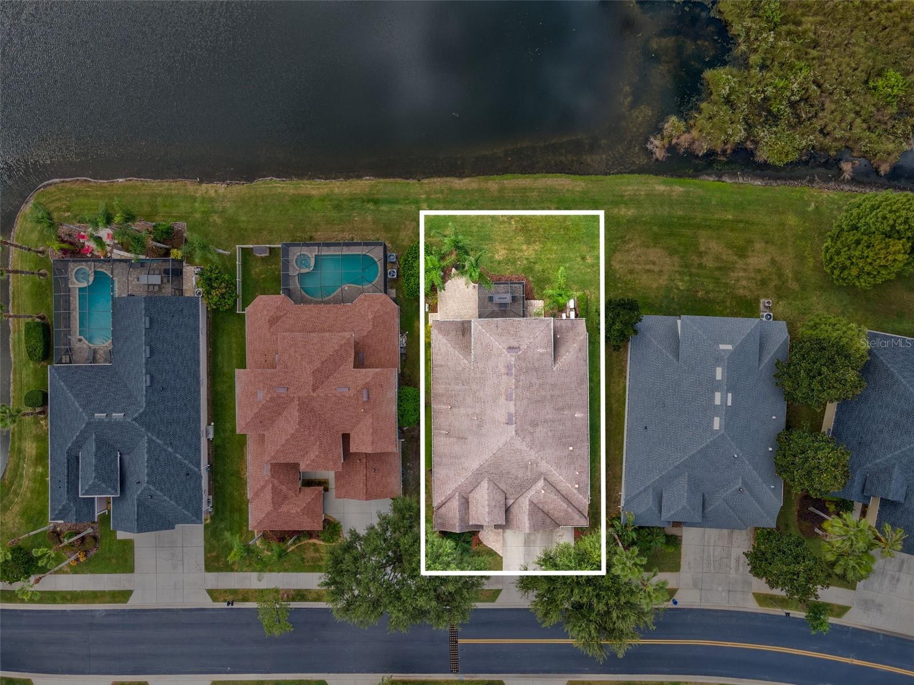





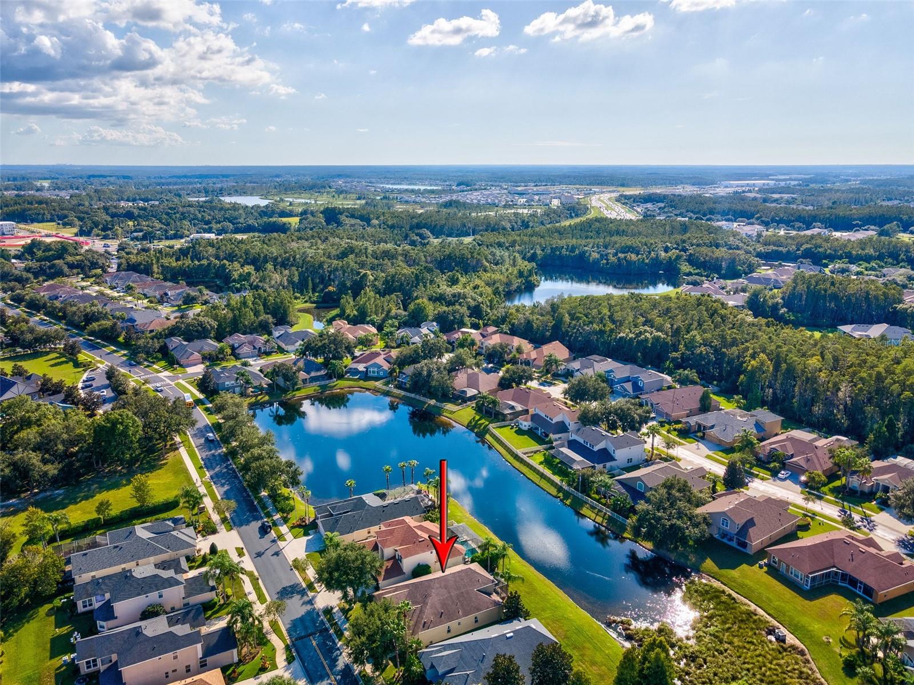







- MLS#: W7879294 ( Residential )
- Street Address: 3041 Stonegate Falls Drive
- Viewed: 180
- Price: $599,000
- Price sqft: $136
- Waterfront: No
- Year Built: 2006
- Bldg sqft: 4413
- Bedrooms: 4
- Total Baths: 4
- Full Baths: 4
- Garage / Parking Spaces: 3
- Days On Market: 139
- Additional Information
- Geolocation: 28.2021 / -82.4833
- County: PASCO
- City: LAND O LAKES
- Zipcode: 34638
- Subdivision: Stonegate Ph 01
- Elementary School: Oakstead
- Middle School: Charles S. Rushe
- High School: Sunlake
- Provided by: CENTURY 21 BE3
- Contact: Carla Card
- 727-596-1811

- DMCA Notice
-
DescriptionPRICE REDUCTION! This spacious and well designed home offers 4 bedrooms, 4 full baths, a main level den, and an upstairs bonus suite, totaling 3,378 sq. ft. of living space on an 8,450 sq. ft. pond view lot. The first floor den is perfect for a home office, hobby room, or quiet retreat. Upstairs, the expansive bonus area features a game or media space and a large storage closet, offering flexibility for a playroom, multi generational living, or potential fifth bedroom. The open concept kitchen is ideal for everyday living and entertaining, showcasing solid wood cabinetry, granite countertops, stainless steel appliances, and tile flooring. Hardwood floors enhance the living and dining areas, adding warmth and character, while a dedicated laundry room adds convenience. The primary suite is a private retreat with two walk in closets and a spa inspired bath featuring dual vanities, a soaking tub, and a large walk in shower. Designed for entertaining, the backyard features a covered sunroom and barbecue area overlooking peaceful pond viewsperfect for enjoying the Florida lifestyle year round. The front yard is beautifully landscaped, and the home includes a two car garage plus a smaller garage ideal for a golf cart, motorcycle, or extra storage. Additional highlights include two newer HVAC systems (approximately 6 years old and recently serviced), public water and sewer, and well maintained systems throughoutmaking this home truly move in ready. Located in the gated community of Stonegate, residents enjoy resort style amenities including a clubhouse, pool, fitness center, virtual guard service, natural gas, and included internet. Conveniently close to Tampa International Airport, top rated Land O Lakes schools, shopping, hospitals, parks, and beaches. Now priced to sellschedule your private showing today.
All
Similar
Features
Appliances
- Dryer
- Ice Maker
- Range
Home Owners Association Fee
- 279.00
Association Name
- N/A
Carport Spaces
- 0.00
Close Date
- 0000-00-00
Cooling
- Central Air
Country
- US
Covered Spaces
- 0.00
Exterior Features
- Balcony
- Rain Gutters
- Sidewalk
Flooring
- Carpet
- Tile
Garage Spaces
- 3.00
Heating
- Central
High School
- Sunlake High School-PO
Insurance Expense
- 0.00
Interior Features
- Ceiling Fans(s)
- Living Room/Dining Room Combo
- Primary Bedroom Main Floor
- Split Bedroom
- Stone Counters
- Vaulted Ceiling(s)
Legal Description
- STONEGATE PHASE 1 PB 56 PG 041 BLOCK 7 LOT 3
Levels
- Two
Living Area
- 3378.00
Middle School
- Charles S. Rushe Middle-PO
Area Major
- 34638 - Land O Lakes
Net Operating Income
- 0.00
Occupant Type
- Owner
Open Parking Spaces
- 0.00
Other Expense
- 0.00
Parcel Number
- 18-26-23-008.0-007.00-003.0
Parking Features
- Driveway
Pets Allowed
- Yes
Property Type
- Residential
Roof
- Shingle
School Elementary
- Oakstead Elementary-PO
Sewer
- Public Sewer
Tax Year
- 2024
Township
- 26
Utilities
- Public
Views
- 180
Virtual Tour Url
- https://www.zillow.com/view-imx/c12442ee-60d3-4de4-b4d1-17cc8c469b56?setAttribution=mls&wl=true&initialViewType=pano&utm_source=dashboard
Water Source
- Public
Year Built
- 2006
Zoning Code
- MPUD
Listings provided courtesy of The Hernando County Association of Realtors MLS.
Listing Data ©2026 REALTOR® Association of Citrus County
The information provided by this website is for the personal, non-commercial use of consumers and may not be used for any purpose other than to identify prospective properties consumers may be interested in purchasing.Display of MLS data is usually deemed reliable but is NOT guaranteed accurate.
Datafeed Last updated on February 13, 2026 @ 12:00 am
©2006-2026 brokerIDXsites.com - https://brokerIDXsites.com
