
- Michael Apt, REALTOR ®
- Tropic Shores Realty
- Mobile: 352.942.8247
- michaelapt@hotmail.com
Share this property:
Contact Michael Apt
Schedule A Showing
Request more information
- Home
- Property Search
- Search results
- 5701 Bowen Daniel Dr. 906, TAMPA, FL 33616
Property Photos
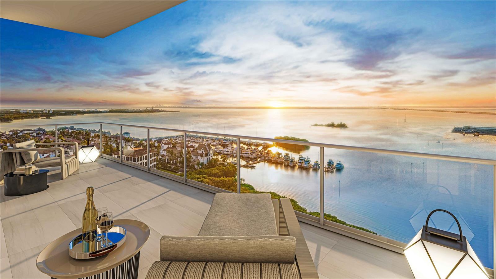

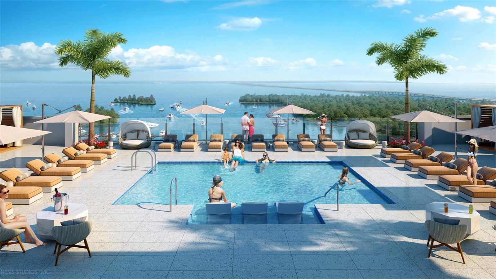
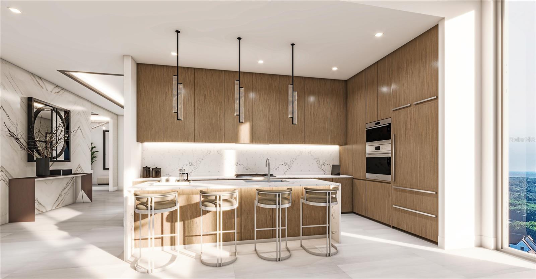
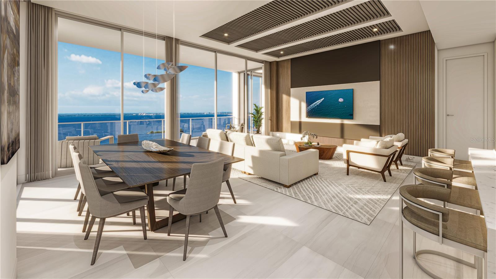

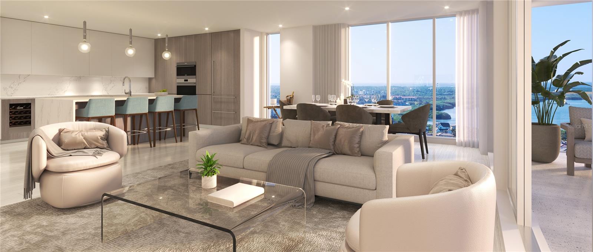
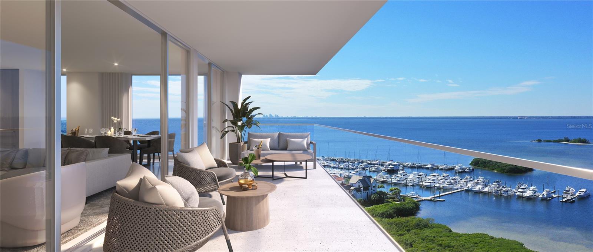
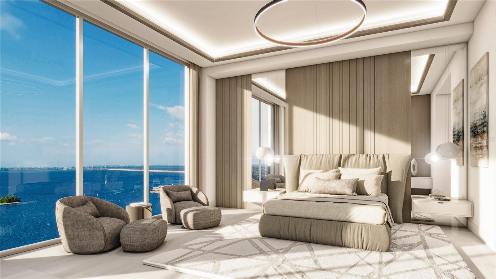
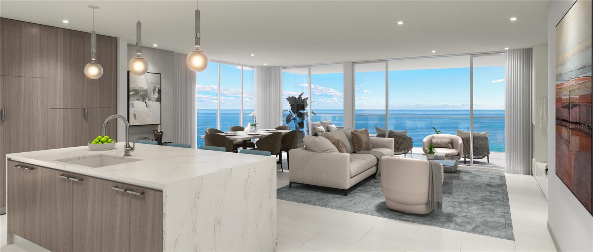

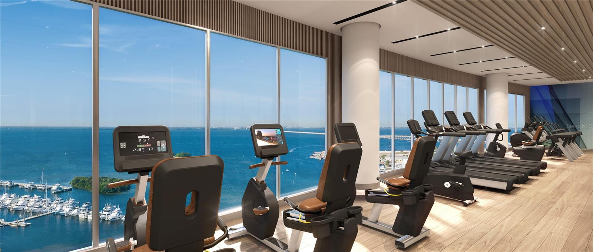
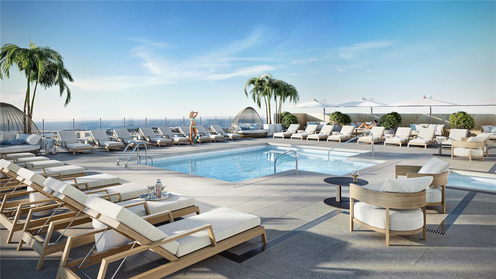
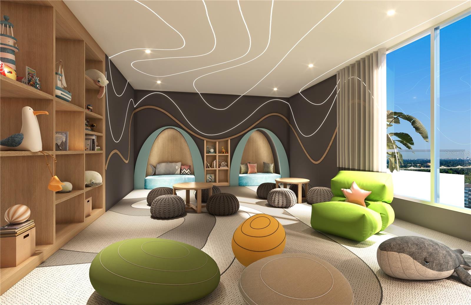
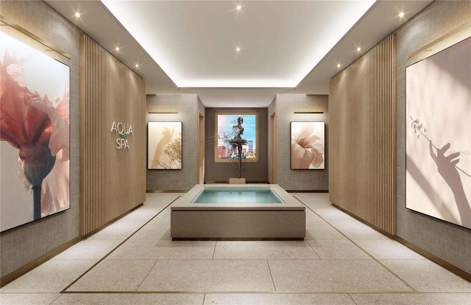
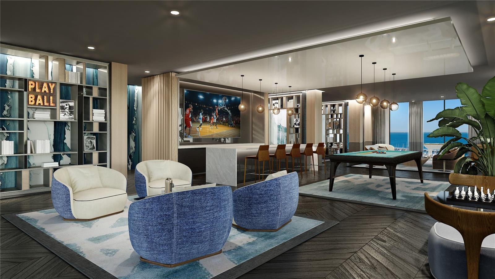
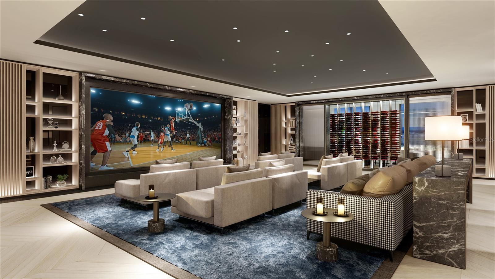
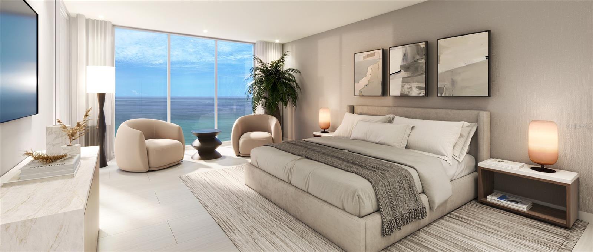
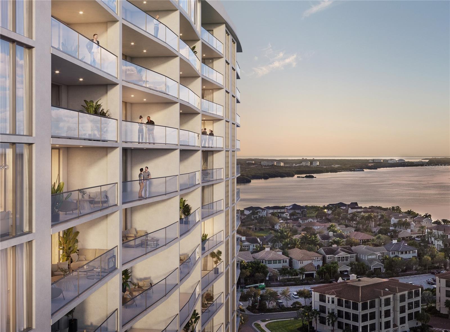
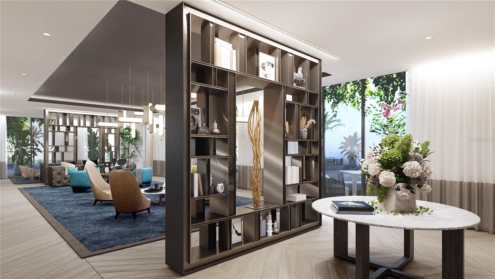
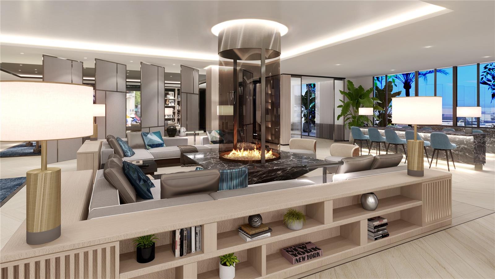
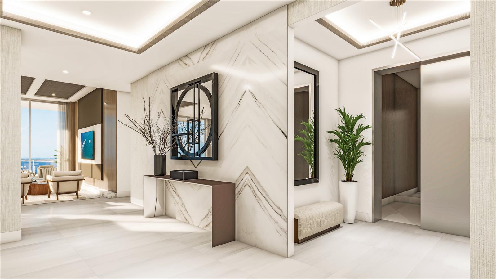
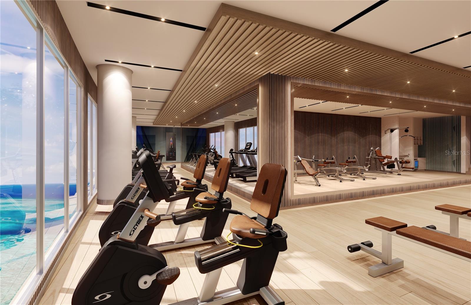
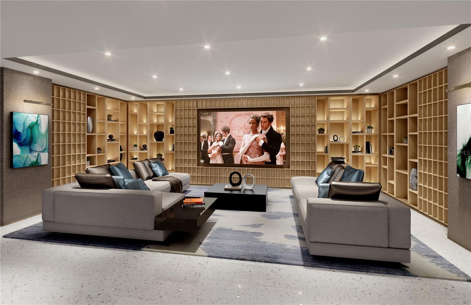
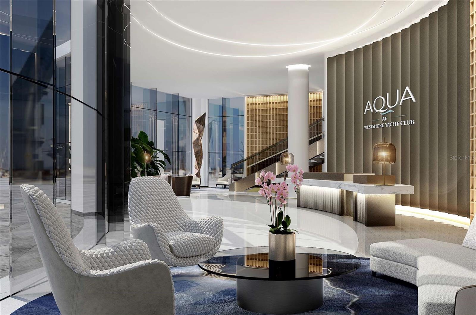
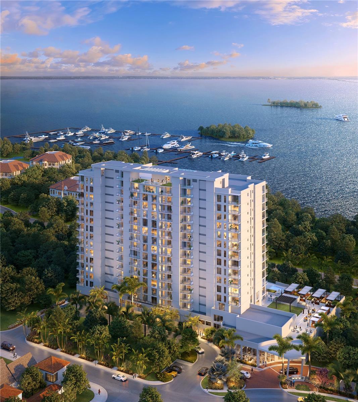
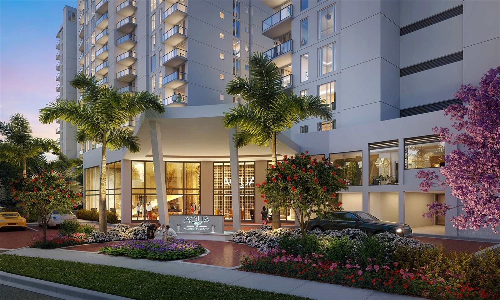






















- MLS#: TB8306782 ( Residential )
- Street Address: 5701 Bowen Daniel Dr. 906
- Viewed: 341
- Price: $2,500,000
- Price sqft: $832
- Waterfront: No
- Year Built: 2024
- Bldg sqft: 3006
- Bedrooms: 4
- Total Baths: 4
- Full Baths: 4
- Garage / Parking Spaces: 1
- Days On Market: 206
- Additional Information
- Geolocation: 27.8857 / -82.5283
- County: HILLSBOROUGH
- City: TAMPA
- Zipcode: 33616
- Subdivision: Westshore Yacht Club Aqua Towe
- Building: Westshore Yacht Club Aqua Tower 1
- Provided by: SMITH & ASSOCIATES REAL ESTATE
- Contact: Danielle Kielpikowski
- 813-839-3800

- DMCA Notice
-
DescriptionUnder Construction. Introducing AQUA at Westshore Yacht Club on the grounds of the exclusive gated waterfront community in South Tampa. Residence #906 an end unit with 3 bedroom, 3.5 bath plus a den/4th bedroom with 2,691 Sq.Ft and an additional East facing terrace accessed from the 3rd bedroom. Westshore Yacht Clubs newest residential tower: standing 17 floors, offering 77 luxurious condominium residences with sweeping sunset views and sunrise city views. Secure fob private elevator that opens into your private entry foyer. Interiors boast the finest finishes such as Italkraft premium cabinetry, quartz waterfall countertops, large format porcelain tile, Sub Zero and Wolf appliances with induction stove top. Wide open sun filled living and dining rooms with floor to ceiling windows and sliders accessing the West facing terrace, offering amazing sunset and Bay views. Generously sized Owners Suite enjoys 2 walk in closets, spa inspired Owners bath with large walk in shower and freestanding soaking tub, private lavatory enclosure, 2 separate vanity locations with premium fixtures. Amenity rich, the building features a rooftop sky pool with bay views and private cabanas, with breathtaking views of Old Tampa Bay, plus a 3rd floor pool with spa, outdoor grilling station and lounge area. Spacious and elegantly appointed club room with conversational seating areas, sports lounge and billiard area and private dining room. State of the art golf simulator, theater with plush seating, private offices, childrens playroom and 2 fully furnished guest suites. Bay Front fitness center on the 17th floor with yoga and spin room. Climate controlled storage for each residence on the same level. Residents and guests will be welcomed by valet attendant under the covered porte cochere entrance leading to the residential lobby, with a signature ceremonial staircase that leads to the second floor lounge library. 24/7 staffed lobby, on site property manager and service personnel ensure an effortless lifestyle. Westshore Yacht Club is South Tampas premier unique Gated waterfront community, boasting the exclusive members only Bay Club and Marina, 149 boat slips, two resort style swimming pools, outside Tiki Bar, and indoor fine dining, 806 Sunset bar, Day Spa, fitness center, community, and dog parks. All this and only 30 minutes to the beaches, 15 minutes to downtown Tampa and St. Petersburg, as well as Tampa and St. Pete Airports, and all the restaurants & shopping Tampa Bay has to offer.
All
Similar
Features
Appliances
- Built-In Oven
- Cooktop
- Dishwasher
- Disposal
- Exhaust Fan
- Freezer
- Ice Maker
- Microwave
- Refrigerator
- Washer
- Wine Refrigerator
Home Owners Association Fee
- 0.00
Home Owners Association Fee Includes
- Guard - 24 Hour
- Cable TV
- Pool
- Escrow Reserves Fund
- Maintenance Structure
- Maintenance Grounds
- Private Road
- Recreational Facilities
- Security
- Sewer
- Trash
- Water
Association Name
- WESTSHORE YACHT CLUB MASTER ASSOCIATION
Builder Name
- Coastal Condominiums of Central Florida
Carport Spaces
- 0.00
Close Date
- 0000-00-00
Cooling
- Central Air
Country
- US
Covered Spaces
- 0.00
Exterior Features
- Balcony
Flooring
- Hardwood
Garage Spaces
- 1.00
Heating
- Central
- Electric
Insurance Expense
- 0.00
Interior Features
- Eat-in Kitchen
- Elevator
- High Ceilings
- Kitchen/Family Room Combo
- Living Room/Dining Room Combo
- Open Floorplan
- Primary Bedroom Main Floor
- Solid Surface Counters
- Split Bedroom
- Thermostat
- Walk-In Closet(s)
Legal Description
- AQUA at Westshore Yacht Club
- A Condominium Unit 906
Levels
- One
Living Area
- 2666.00
Area Major
- 33616 - Tampa
Net Operating Income
- 0.00
New Construction Yes / No
- Yes
Occupant Type
- Vacant
Open Parking Spaces
- 0.00
Other Expense
- 0.00
Parcel Number
- 5701 BOWEN DANIEL DRIVE #906
Pets Allowed
- Number Limit
Pool Features
- In Ground
Property Condition
- Under Construction
Property Type
- Residential
Roof
- Other
Sewer
- Public Sewer
Tax Year
- 2022
Township
- 30
Unit Number
- 906
Utilities
- Cable Connected
- Electricity Connected
- Public
- Sewer Connected
- Water Connected
View
- Water
Views
- 341
Water Source
- Public
Year Built
- 2024
Zoning Code
- PD-A
Listings provided courtesy of The Hernando County Association of Realtors MLS.
Listing Data ©2025 REALTOR® Association of Citrus County
The information provided by this website is for the personal, non-commercial use of consumers and may not be used for any purpose other than to identify prospective properties consumers may be interested in purchasing.Display of MLS data is usually deemed reliable but is NOT guaranteed accurate.
Datafeed Last updated on April 18, 2025 @ 12:00 am
©2006-2025 brokerIDXsites.com - https://brokerIDXsites.com
