
- Michael Apt, REALTOR ®
- Tropic Shores Realty
- Mobile: 352.942.8247
- michaelapt@hotmail.com
Share this property:
Contact Michael Apt
Schedule A Showing
Request more information
- Home
- Property Search
- Search results
- 11342 Cypress Reserve Dr., TAMPA, FL 33626
Property Photos
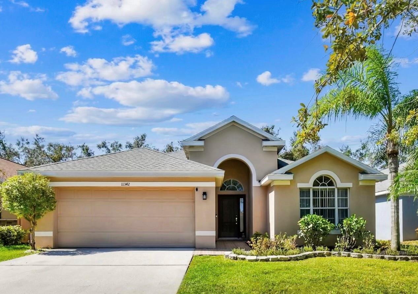

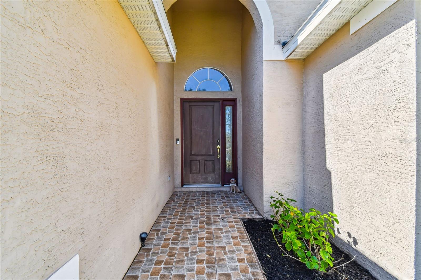
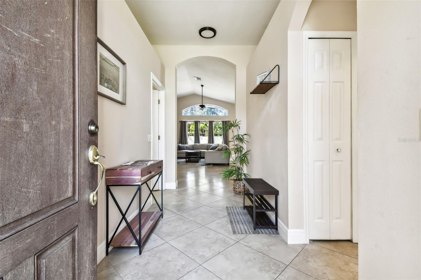
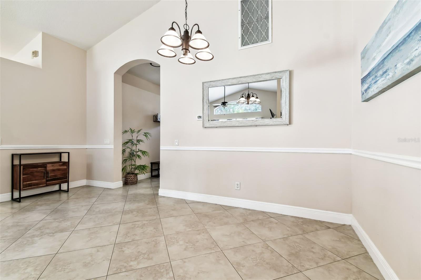
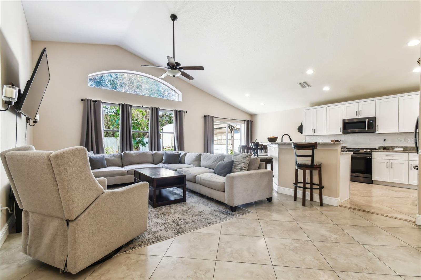
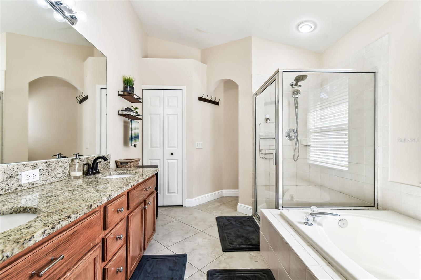
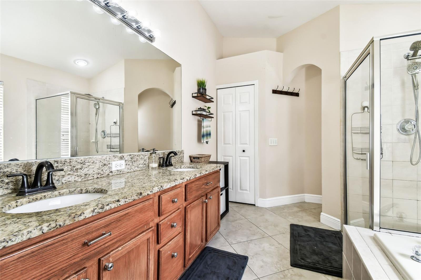
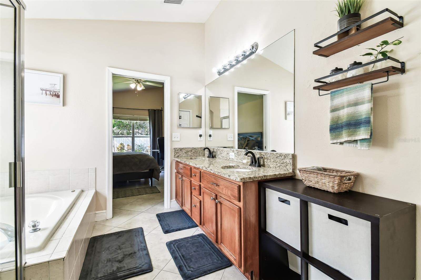
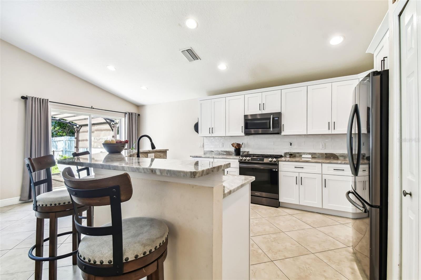
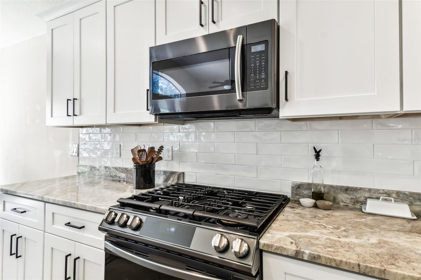
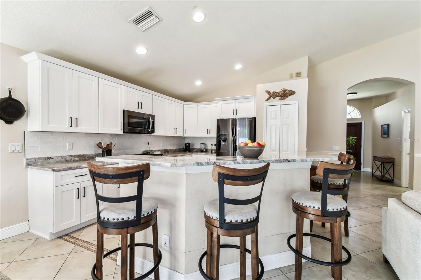
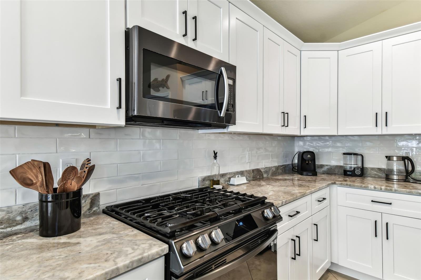
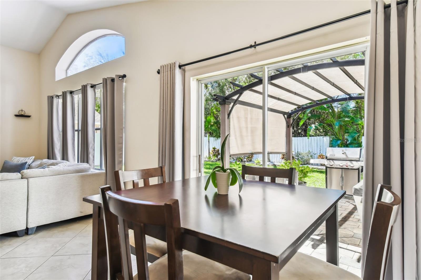
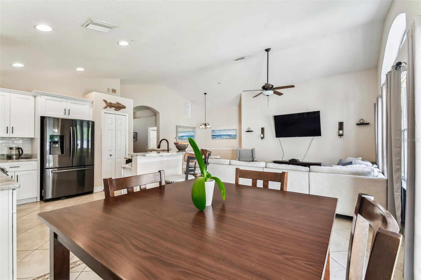
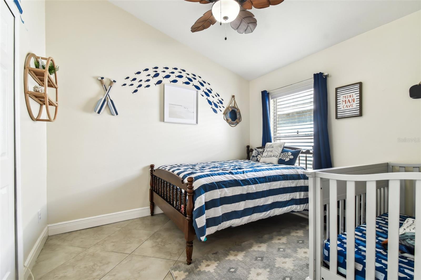
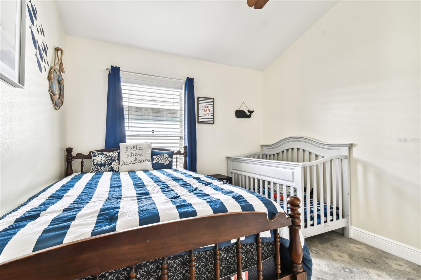
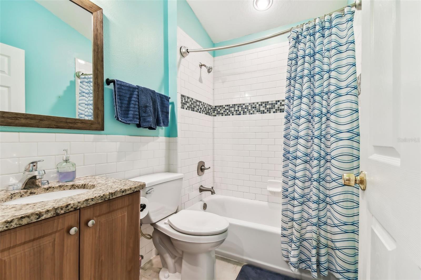
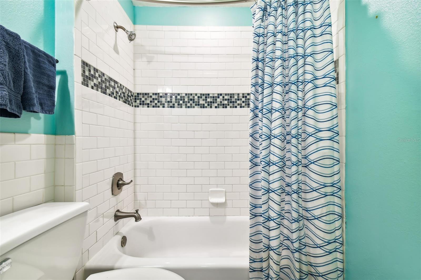
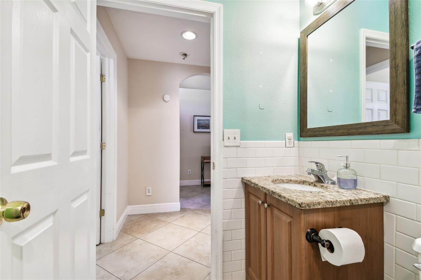
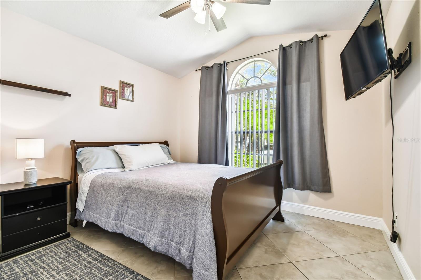
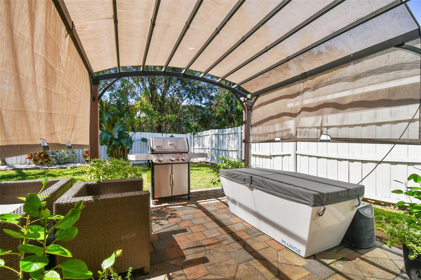
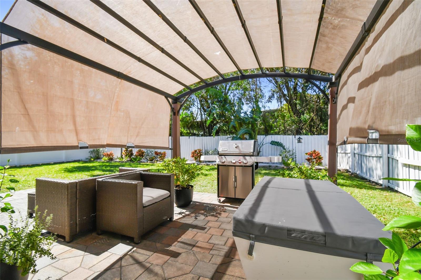
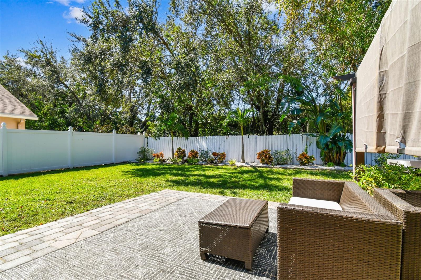
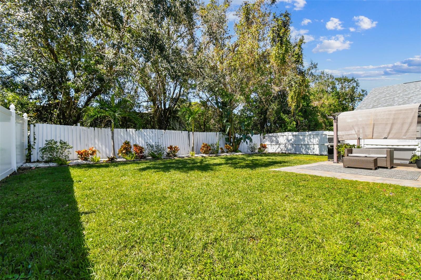
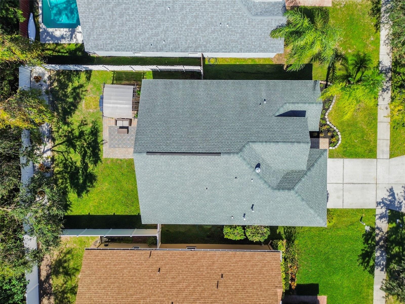
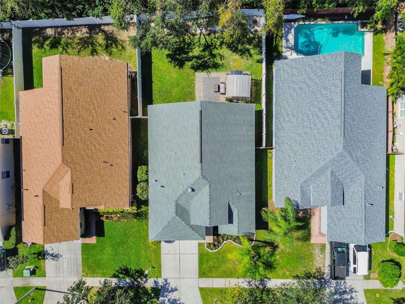
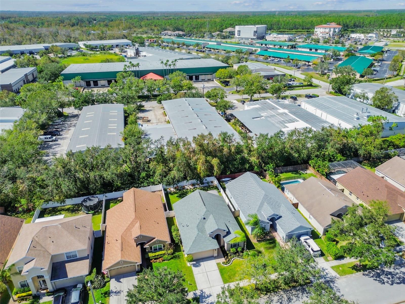
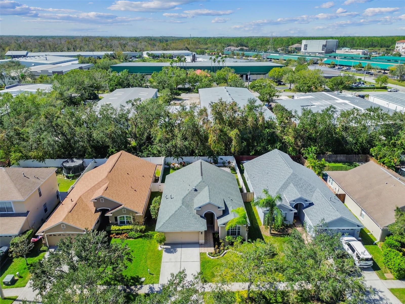
- MLS#: TB8319160 ( Residential )
- Street Address: 11342 Cypress Reserve Dr.
- Viewed: 30
- Price: $515,000
- Price sqft: $259
- Waterfront: No
- Year Built: 2001
- Bldg sqft: 1985
- Bedrooms: 3
- Total Baths: 2
- Full Baths: 2
- Garage / Parking Spaces: 2
- Days On Market: 61
- Additional Information
- Geolocation: 28.0652 / -82.6317
- County: HILLSBOROUGH
- City: TAMPA
- Zipcode: 33626
- Subdivision: Westchester Phase 3
- Elementary School: Deer Park Elem
- Middle School: Farnell
- High School: Alonso
- Provided by: CHARLES RUTENBERG REALTY INC
- Contact: Amber Grebe
- 727-538-9200

- DMCA Notice
-
DescriptionWelcome home to this stunning 3 bedroom, 2 bathroom house located in the exquisite neighborhood of Westchester. As you walk in, you will be greeted with plenty of natural light and an open, split floor plan. The kitchen is brand new with granite countertops and wood cabinets. The backyard is beautifully landscaped and has plenty of space to enjoy your morning cup of coffee or to just sit outside and enjoy the Florida sunshine. Located in a gated community and conveniently located near shopping, dining, parks, and easy access to major highways. Don't miss out on this opportunity to own this beautiful Florida home!
All
Similar
Features
Appliances
- Dishwasher
- Dryer
- Electric Water Heater
- Microwave
- Range
- Refrigerator
- Washer
Home Owners Association Fee
- 800.00
Association Name
- Leigh Slement
Association Phone
- 813-855-4860
Carport Spaces
- 0.00
Close Date
- 0000-00-00
Cooling
- Central Air
Country
- US
Covered Spaces
- 0.00
Exterior Features
- Sliding Doors
Fencing
- Fenced
Flooring
- Tile
Garage Spaces
- 2.00
Heating
- Central
High School
- Alonso-HB
Interior Features
- Solid Wood Cabinets
- Split Bedroom
- Stone Counters
Legal Description
- Westchester Phase 3 Lot 63 Block 4
Levels
- One
Living Area
- 1540.00
Lot Features
- Sidewalk
- Paved
Middle School
- Farnell-HB
Area Major
- 33626 - Tampa/Northdale/Westchase
Net Operating Income
- 0.00
Occupant Type
- Vacant
Parcel Number
- U-08-28-17-5NU-000004-00063.0
Parking Features
- Garage Door Opener
Pets Allowed
- Yes
Property Type
- Residential
Roof
- Shingle
School Elementary
- Deer Park Elem-HB
Sewer
- Public Sewer
Tax Year
- 2024
Township
- 28
Utilities
- BB/HS Internet Available
- Electricity Connected
- Natural Gas Connected
- Public
- Sewer Connected
- Street Lights
Views
- 30
Water Source
- Public
Year Built
- 2001
Zoning Code
- PD
Listings provided courtesy of The Hernando County Association of Realtors MLS.
Listing Data ©2025 REALTOR® Association of Citrus County
The information provided by this website is for the personal, non-commercial use of consumers and may not be used for any purpose other than to identify prospective properties consumers may be interested in purchasing.Display of MLS data is usually deemed reliable but is NOT guaranteed accurate.
Datafeed Last updated on January 9, 2025 @ 12:00 am
©2006-2025 brokerIDXsites.com - https://brokerIDXsites.com
