
- Michael Apt, REALTOR ®
- Tropic Shores Realty
- Mobile: 352.942.8247
- michaelapt@hotmail.com
Share this property:
Contact Michael Apt
Schedule A Showing
Request more information
- Home
- Property Search
- Search results
- 20333 Moss Branch Court, LUTZ, FL 33558
Property Photos
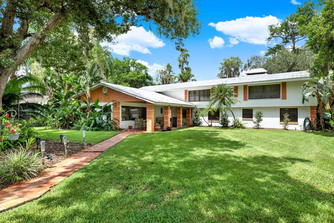

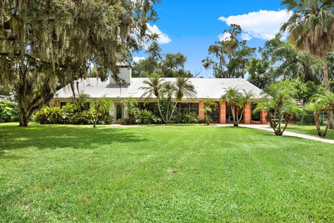
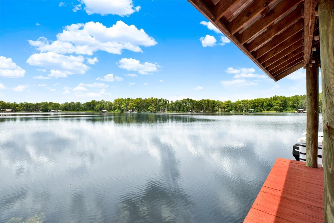
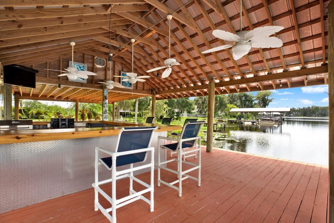
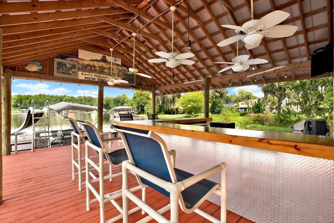
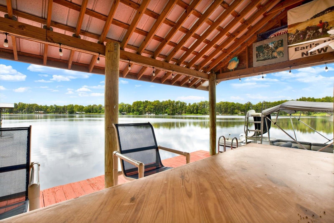
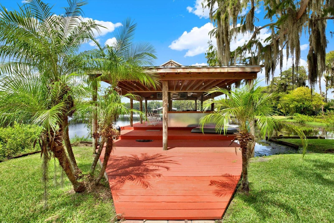
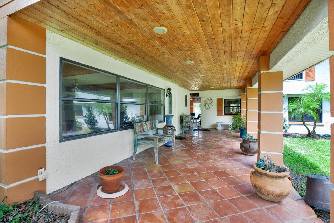
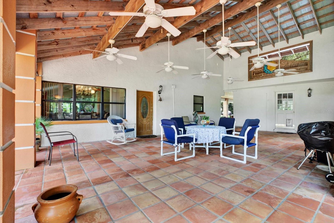
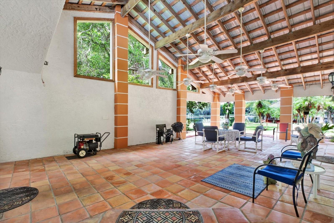
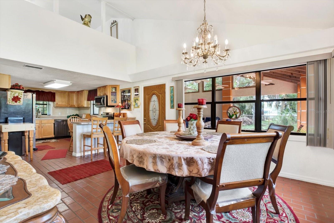
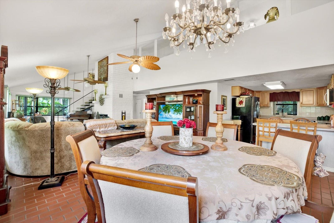
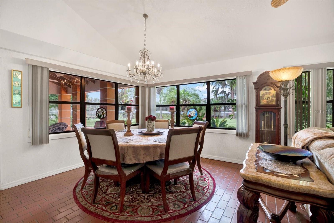
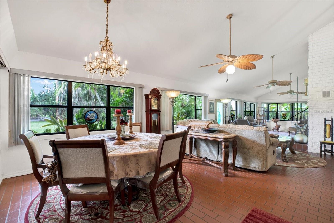
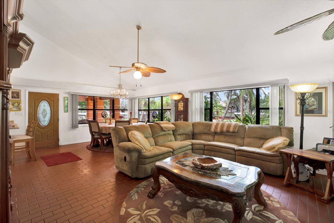
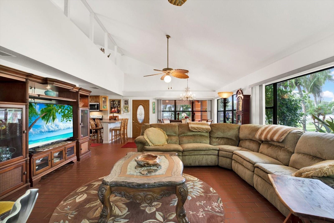
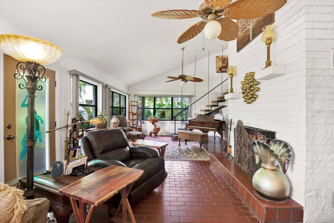
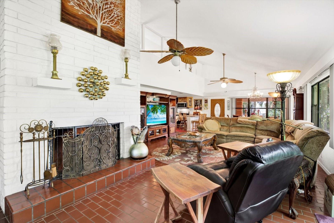
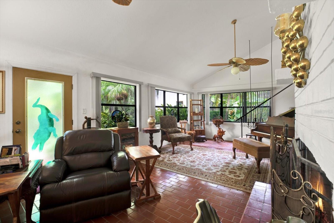
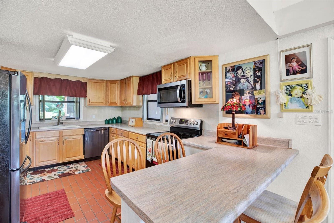
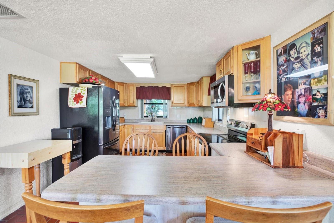
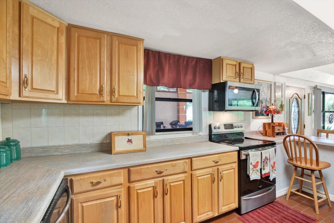
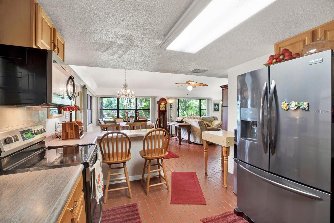
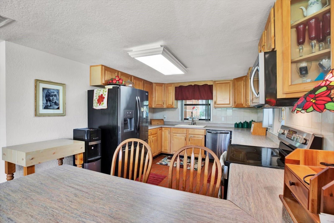
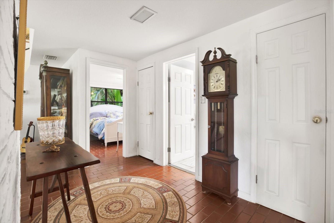
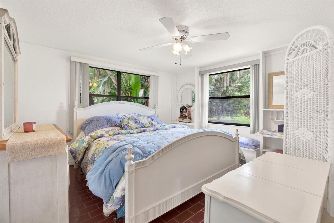
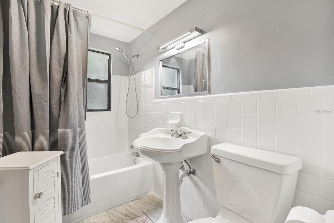
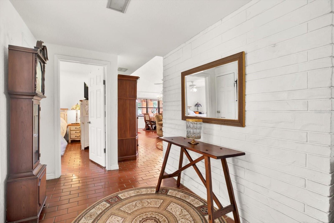
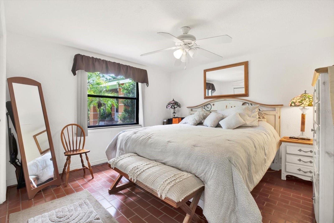
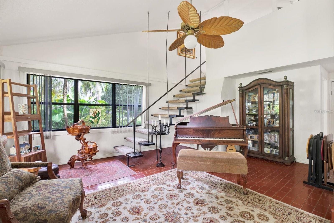
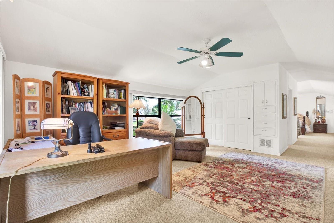
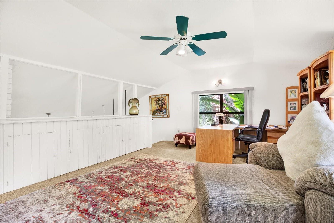
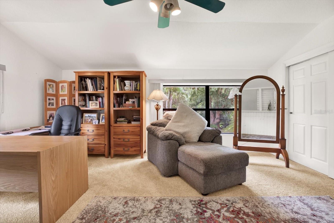
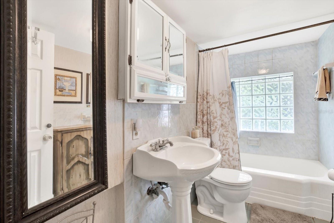
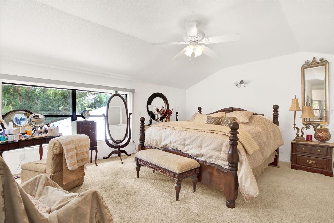
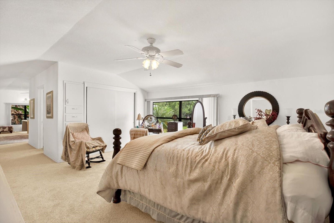
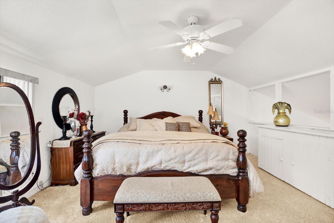
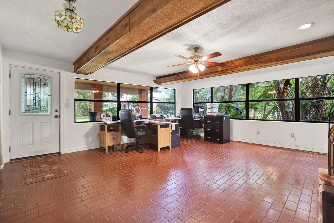
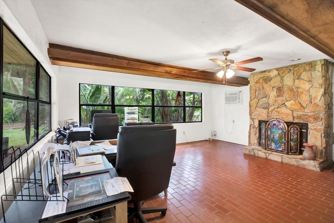
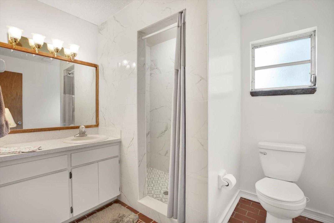
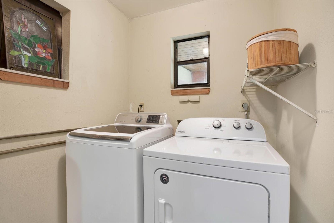
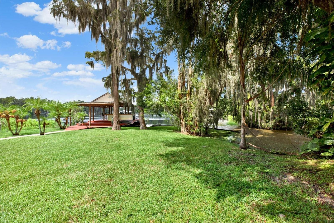
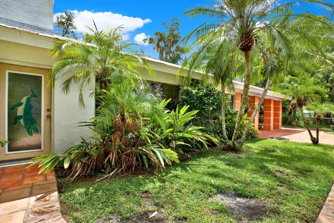
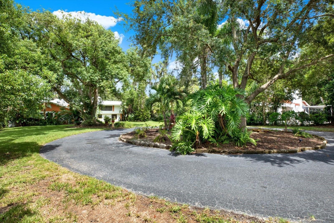
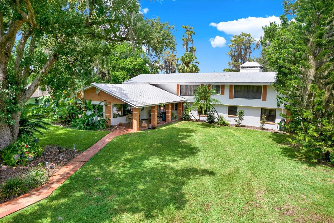
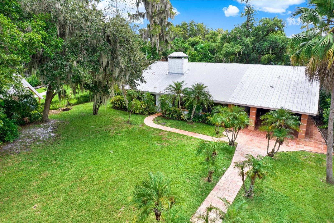
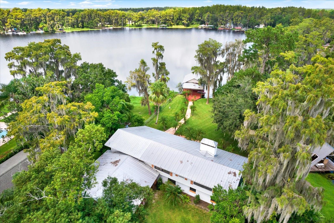
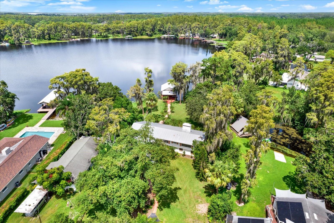
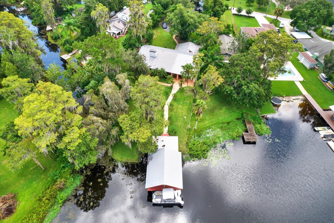
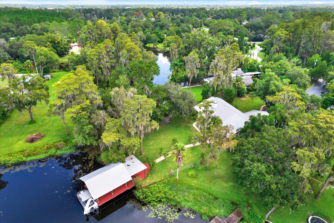
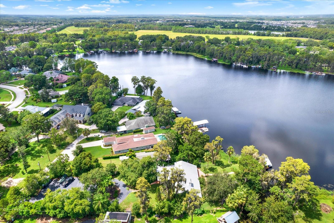
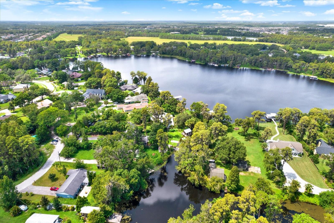
- MLS#: TB8320808 ( Residential )
- Street Address: 20333 Moss Branch Court
- Viewed: 38
- Price: $1,200,000
- Price sqft: $345
- Waterfront: Yes
- Wateraccess: Yes
- Waterfront Type: Canal - Freshwater,Lake
- Year Built: 1964
- Bldg sqft: 3479
- Bedrooms: 4
- Total Baths: 3
- Full Baths: 3
- Days On Market: 51
- Additional Information
- Geolocation: 28.1765 / -82.4796
- County: HILLSBOROUGH
- City: LUTZ
- Zipcode: 33558
- Subdivision: None
- Elementary School: Lake Myrtle Elementary PO
- Middle School: Charles S. Rushe Middle PO
- High School: Sunlake High School PO
- Provided by: EPIQUE REALTY, INC.
- Contact: Stacy Gervais
- 888-893-3537

- DMCA Notice
-
DescriptionDiscover Your Private Waterfront Paradise in Lutz, Florida! This fenced and gated 3/4 acre property is a true Florida oasis, offering stunning lake views, direct lake access, and all the amenities you need to embrace the ultimate lifestyle. Conveniently located off Dale Mabry and near Highway 54, this home combines easy access to Tampa and the Suncoast Parkway with the privacy of a quiet, dead end street. The main home features 3 bedrooms and 2 baths, with high ceilings, beautiful brick floors, and a cozy fireplace. Expansive windows flood the living space with natural light and provide uninterrupted views of the lake. A separate office/apartment with its own entrance, fireplace, and full bathroom offers the perfect space for guests, remote work, private suite, or income opportunity as a rental. Between the main house and the apartment lies a LARGE versatile entertainment area, already equipped with hookups for an outdoor kitchen and wiring for a hot tub, giving you the flexibility to create the ultimate entertainment space at your leisure. Outside, lush, meticulously maintained landscaping and a picturesque path lined with palm trees lead you to the impressive covered boathouse. Complete with a bar, refrigerator, and grill, this lakeside retreat is ideal for hosting gatherings or enjoying quiet evenings as the sun sets over the water. Enjoy boating and fishing right from your own lake, making every day feel like a vacation. With plenty of room for ATVs and outdoor toys, this property is designed for both relaxation and adventure. Dont miss the chance to own this unique waterfront property that combines luxury, privacy, and convenience, making it the perfect place to call home!
All
Similar
Features
Waterfront Description
- Canal - Freshwater
- Lake
Appliances
- Cooktop
- Dishwasher
- Disposal
- Dryer
- Electric Water Heater
- Microwave
- Range
- Refrigerator
- Washer
- Water Softener
Home Owners Association Fee
- 0.00
Carport Spaces
- 0.00
Close Date
- 0000-00-00
Cooling
- Central Air
Country
- US
Covered Spaces
- 0.00
Exterior Features
- Rain Gutters
- Sidewalk
- Storage
Flooring
- Brick
- Carpet
Garage Spaces
- 0.00
Heating
- Electric
High School
- Sunlake High School-PO
Interior Features
- Cathedral Ceiling(s)
- Ceiling Fans(s)
- High Ceilings
- Living Room/Dining Room Combo
- Thermostat
- Vaulted Ceiling(s)
- Window Treatments
Legal Description
- COM SE COR OF SW1/4 OF NE1/4 OF SW1/4 TH N00DG 12' 15"E ALG E BDY OF SW1/4 OF NE1/4 OF SW1/4 120.0 FT TH N88DG 04' 15"W 22.47 FT FOR POB TH N11DG 41'W 309.18 FT TO SOUTHWESTERN EDGE OF CANAL TH N61DG 03'W ALG EDGE OF CANAL 142.38 FT TH S16DG 42'E 385 .35 FT TH S88DG 04' 15"E 76.5 FT TO POB OR 1840 PG 1422
Levels
- Two
Living Area
- 2807.00
Middle School
- Charles S. Rushe Middle-PO
Area Major
- 33558 - Lutz
Net Operating Income
- 0.00
Occupant Type
- Owner
Parcel Number
- 35-26-18-0000-03800-0000
Possession
- Close of Escrow
Property Type
- Residential
Roof
- Metal
School Elementary
- Lake Myrtle Elementary-PO
Sewer
- Septic Tank
Tax Year
- 2023
Township
- 26S
Utilities
- BB/HS Internet Available
- Electricity Connected
- Sewer Connected
- Water Connected
Views
- 38
Virtual Tour Url
- https://www.propertypanorama.com/instaview/stellar/TB8320808
Water Source
- Canal/Lake For Irrigation
- Well
Year Built
- 1964
Zoning Code
- R1
Listings provided courtesy of The Hernando County Association of Realtors MLS.
Listing Data ©2025 REALTOR® Association of Citrus County
The information provided by this website is for the personal, non-commercial use of consumers and may not be used for any purpose other than to identify prospective properties consumers may be interested in purchasing.Display of MLS data is usually deemed reliable but is NOT guaranteed accurate.
Datafeed Last updated on January 7, 2025 @ 12:00 am
©2006-2025 brokerIDXsites.com - https://brokerIDXsites.com
