
- Michael Apt, REALTOR ®
- Tropic Shores Realty
- Mobile: 352.942.8247
- michaelapt@hotmail.com
Share this property:
Contact Michael Apt
Schedule A Showing
Request more information
- Home
- Property Search
- Search results
- 2711 Trilby Avenue, TAMPA, FL 33611
Property Photos
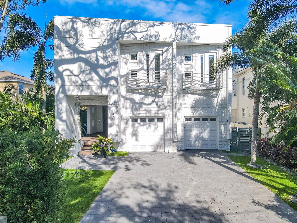

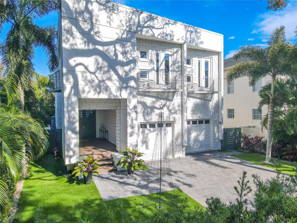
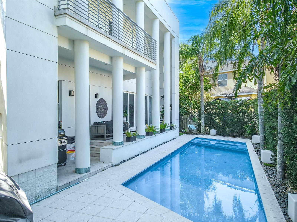
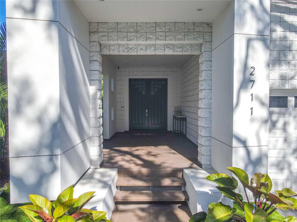
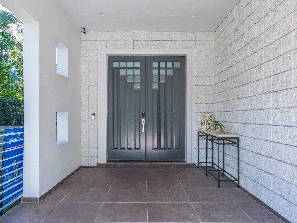
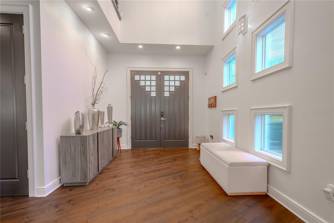
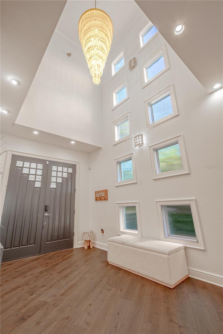
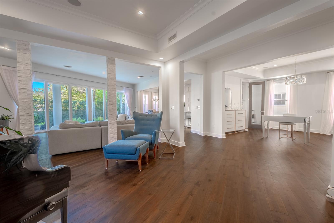
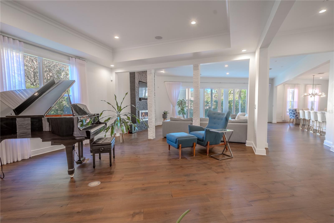
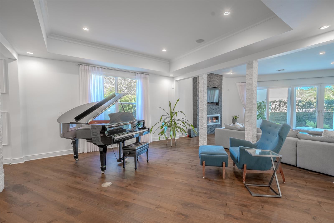
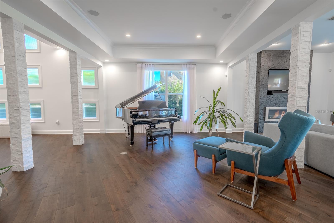
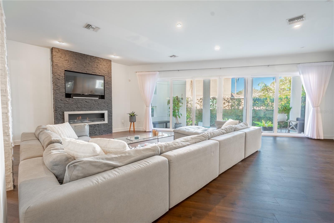
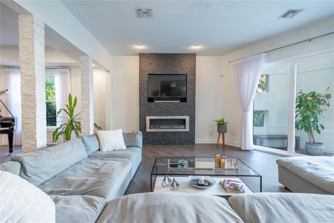
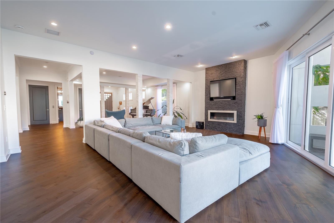
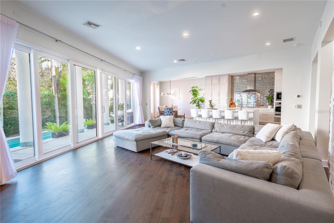
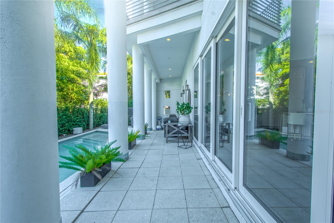

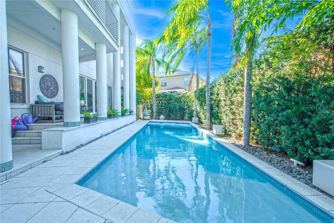
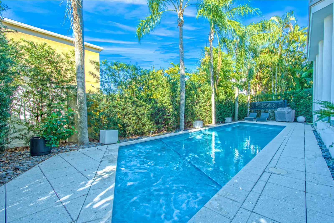
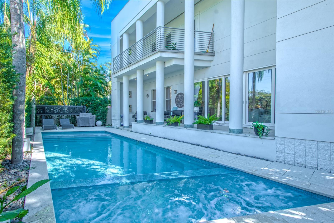
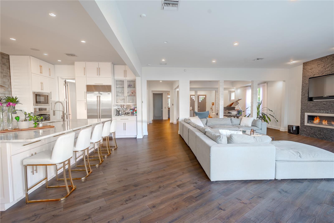
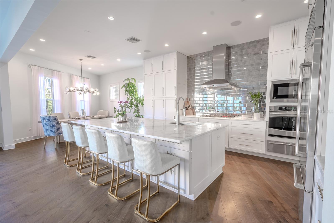
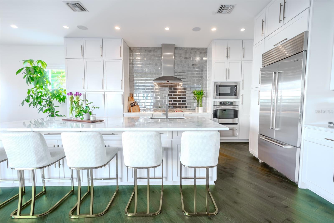
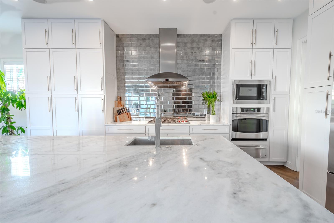
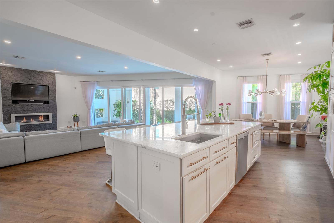
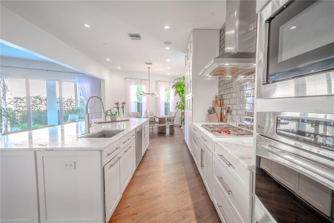
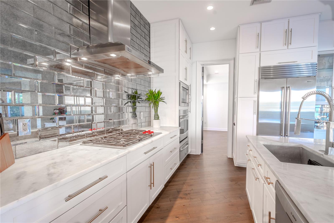
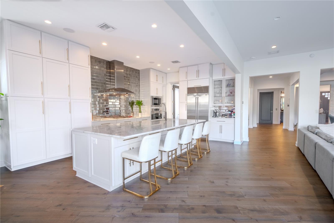
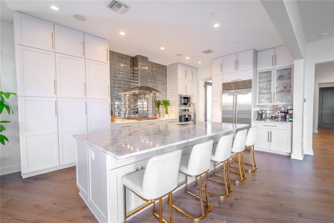
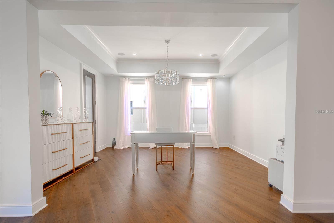
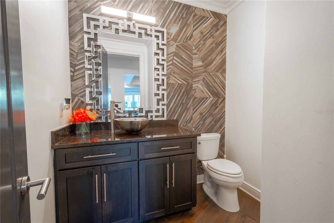
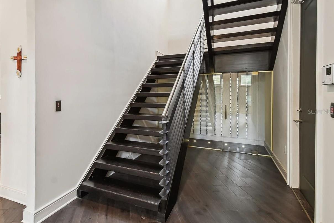
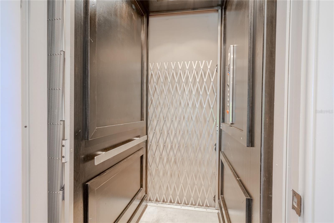
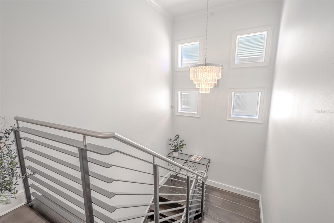
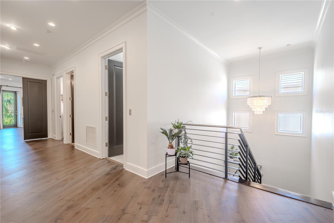
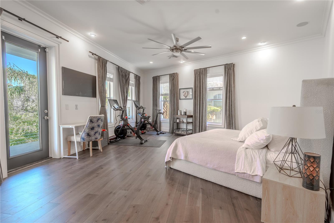

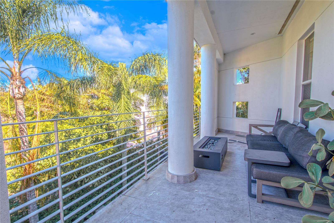
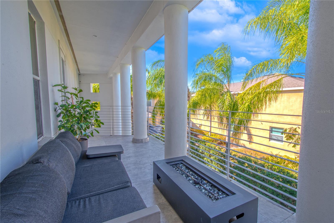
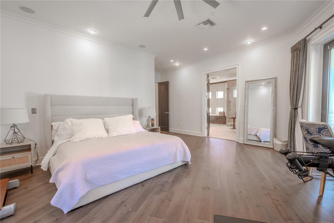
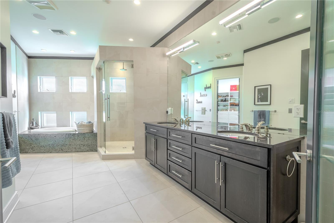
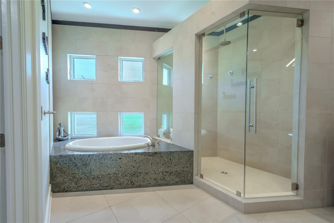
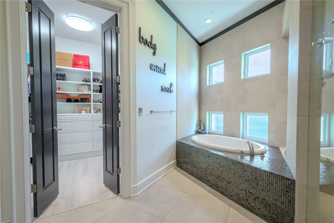
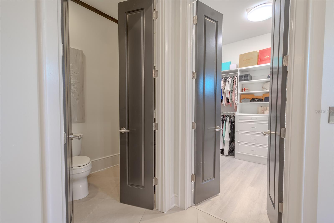
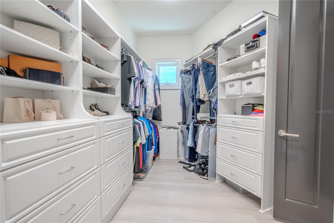
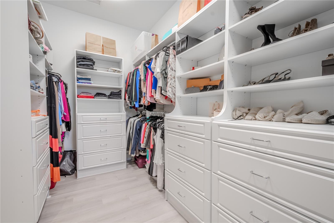
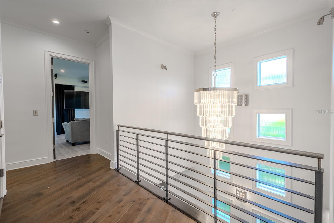
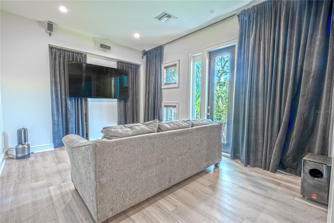
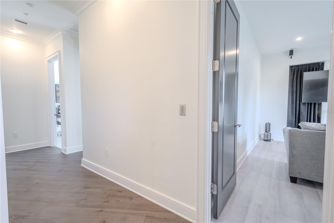
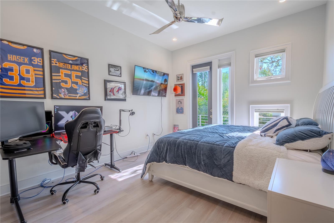
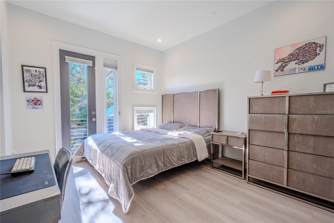
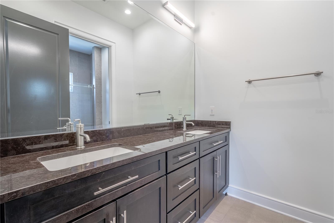
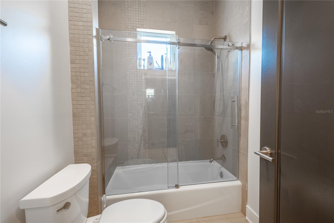
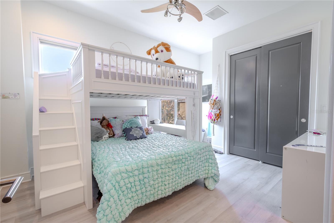
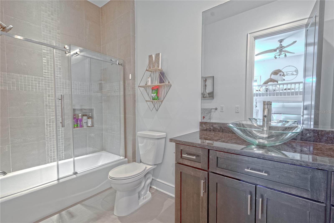
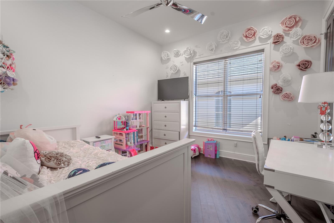
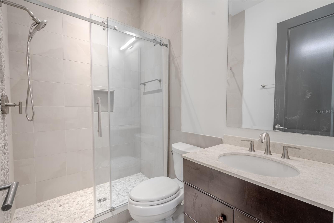
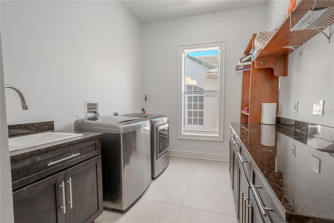
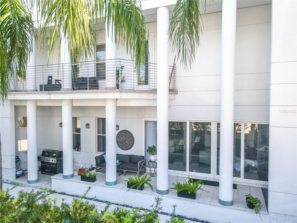
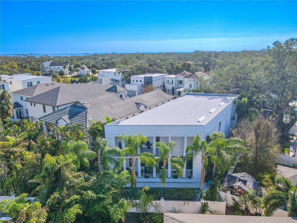
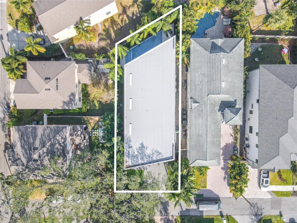
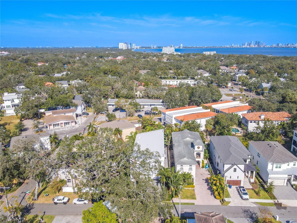
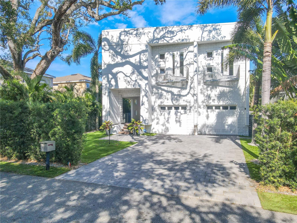
- MLS#: TB8326434 ( Residential )
- Street Address: 2711 Trilby Avenue
- Viewed: 43
- Price: $2,000,000
- Price sqft: $425
- Waterfront: No
- Year Built: 2008
- Bldg sqft: 4701
- Bedrooms: 6
- Total Baths: 5
- Full Baths: 4
- 1/2 Baths: 1
- Garage / Parking Spaces: 2
- Days On Market: 30
- Additional Information
- Geolocation: 27.8831 / -82.4867
- County: HILLSBOROUGH
- City: TAMPA
- Zipcode: 33611
- Subdivision: Wrights Alotment Rev
- Elementary School: Ballast Point
- Middle School: Madison
- High School: Robinson
- Provided by: KELLER WILLIAMS REALTY- PALM H
- Contact: Jodi Avery
- 727-772-0772

- DMCA Notice
-
DescriptionBallast Point 6 Bedroom, 4.5 Bath Contemporary Executive Home Just 10 Minutes to Downtown Tampa This stunning contemporary retreat blends timeless elegance with modern convenience in one of Tampa's most desirable neighborhoods. This 6 bedroom, 4.5 bathroom executive home offers an open, light filled floor plan with thoughtfully designed spaces for both entertaining and everyday living. Refined Entryway~The journey begins in a grand entry foyer, where a dazzling seven tier chandelier casts a warm glow over soaring high ceilings, rich wood floors, and neutral tones. Statement front doors and a wall of windows, reminiscent of a gallery, flood the space with natural light, offering a dramatic yet inviting first impression. Elegant Living Spaces ~ The living room is a showpiece of sophistication, featuring a picture window framed by elegant stone columns and soaring ceilings. Connected seamlessly to the dining and family rooms, this space boasts recessed lighting and a versatile neutral palette, perfect for both refined gatherings and quiet evenings. The family room offers a more relaxed ambiance, highlighted by expansive views of the lush tropical outdoors. With a seamless connection to the kitchen, its the perfect spot for creating memories with family and friends. Gourmet Kitchen ~ Designed for culinary inspiration, the kitchen features a massive island with seating for 5 6, sleek marble countertops, and state of the art appliances, including a Wolfe gas cooktop with stainless steel exhaust, built in ovens with a warming drawer, Sub Zero refrigerator, and Bosch dishwasher. A stunning mirrored subway tile backsplash and soft close wood cabinetry complete the look, while a large eat in dinette with a chandelier overlooks the pool area for a touch of casual luxury. Tropical Outdoor Oasis ~ Step outside to a private, resort style backyard framed by lush tropical landscaping. A wall of sliding doors leads to the stone tiled patio, where a heated saltwater pool and spa provide the ultimate retreat. The space is perfect for entertaining or unwinding in your own spa like sanctuary. Private Primary Suite ~ The spacious primary bedroom is a serene escape, complete with wood floors, a modern ceiling fan, and French doors leading to a large private balcony overlooking the pool. The ensuite bath offers a luxurious experience with a large walk in shower featuring multiple shower heads, a jetted tub, a dual sink mirrored vanity, a private WC with a bidet, and a walk in closet with custom built ins. For added convenience and the WOW factor, the home has an elevator and a glass enclosed wine room. Five additional bedrooms, each designed with comfort and style in mind, provide ample space, natural light, and versatile layouts with new wood laminate flooring. The four additional bathrooms include modern fixtures and finishes. The 4th bedroom is currently used as a home theater with laminate flooring, recessed lighting, a walk in closet, and blackout drapes for the ultimate movie watching experience. Modern Features ~ This home is equipped with cutting edge technology, including a Nest smart thermostat, Sono surround sound system, and a comprehensive security system, ensuring both comfort and peace of mind. Located just 10 minutes from downtown Tampa, this Ballast Point gem offers the perfect balance of luxury, privacy, and convenience. Whether hosting guests, working from home, or simply enjoying the finer things in life, this property has it all.
All
Similar
Features
Appliances
- Convection Oven
- Dishwasher
- Dryer
- Exhaust Fan
- Ice Maker
- Microwave
- Refrigerator
- Washer
- Water Filtration System
Home Owners Association Fee
- 0.00
Carport Spaces
- 0.00
Close Date
- 0000-00-00
Cooling
- Central Air
Country
- US
Covered Spaces
- 0.00
Exterior Features
- Balcony
- French Doors
- Irrigation System
- Private Mailbox
- Sliding Doors
Flooring
- Laminate
- Tile
- Wood
Garage Spaces
- 2.00
Green Energy Efficient
- Thermostat
Heating
- Central
High School
- Robinson-HB
Insurance Expense
- 0.00
Interior Features
- Built-in Features
- Ceiling Fans(s)
- Coffered Ceiling(s)
- Crown Molding
- Eat-in Kitchen
- Elevator
- High Ceilings
- Kitchen/Family Room Combo
- Living Room/Dining Room Combo
- Open Floorplan
- PrimaryBedroom Upstairs
- Smart Home
- Solid Surface Counters
- Solid Wood Cabinets
- Stone Counters
- Thermostat
- Tray Ceiling(s)
- Walk-In Closet(s)
- Window Treatments
Legal Description
- WRIGHTS ALOTMENT REVISED W 1/2 OF LOT 8
Levels
- Two
Living Area
- 4701.00
Lot Features
- Landscaped
- Level
Middle School
- Madison-HB
Area Major
- 33611 - Tampa
Net Operating Income
- 0.00
Occupant Type
- Owner
Open Parking Spaces
- 0.00
Other Expense
- 0.00
Parcel Number
- A-10-30-18-3ZJ-000000-00008.1
Parking Features
- Driveway
- Garage Door Opener
Pets Allowed
- Cats OK
- Dogs OK
Pool Features
- Gunite
- Heated
- In Ground
- Lighting
- Salt Water
Property Condition
- Completed
Property Type
- Residential
Roof
- Other
School Elementary
- Ballast Point-HB
Sewer
- Public Sewer
Style
- Contemporary
Tax Year
- 2023
Township
- 30
Utilities
- BB/HS Internet Available
- Cable Connected
- Electricity Connected
- Natural Gas Connected
- Phone Available
- Public
- Sewer Connected
- Water Connected
View
- Pool
Views
- 43
Virtual Tour Url
- https://youtu.be/bNJRBuTLpj8?si=WiS4yEHRfrh6kdtU
Water Source
- Public
Year Built
- 2008
Zoning Code
- RS-50
Listings provided courtesy of The Hernando County Association of Realtors MLS.
Listing Data ©2025 REALTOR® Association of Citrus County
The information provided by this website is for the personal, non-commercial use of consumers and may not be used for any purpose other than to identify prospective properties consumers may be interested in purchasing.Display of MLS data is usually deemed reliable but is NOT guaranteed accurate.
Datafeed Last updated on January 6, 2025 @ 12:00 am
©2006-2025 brokerIDXsites.com - https://brokerIDXsites.com
