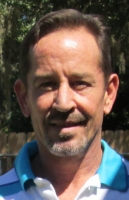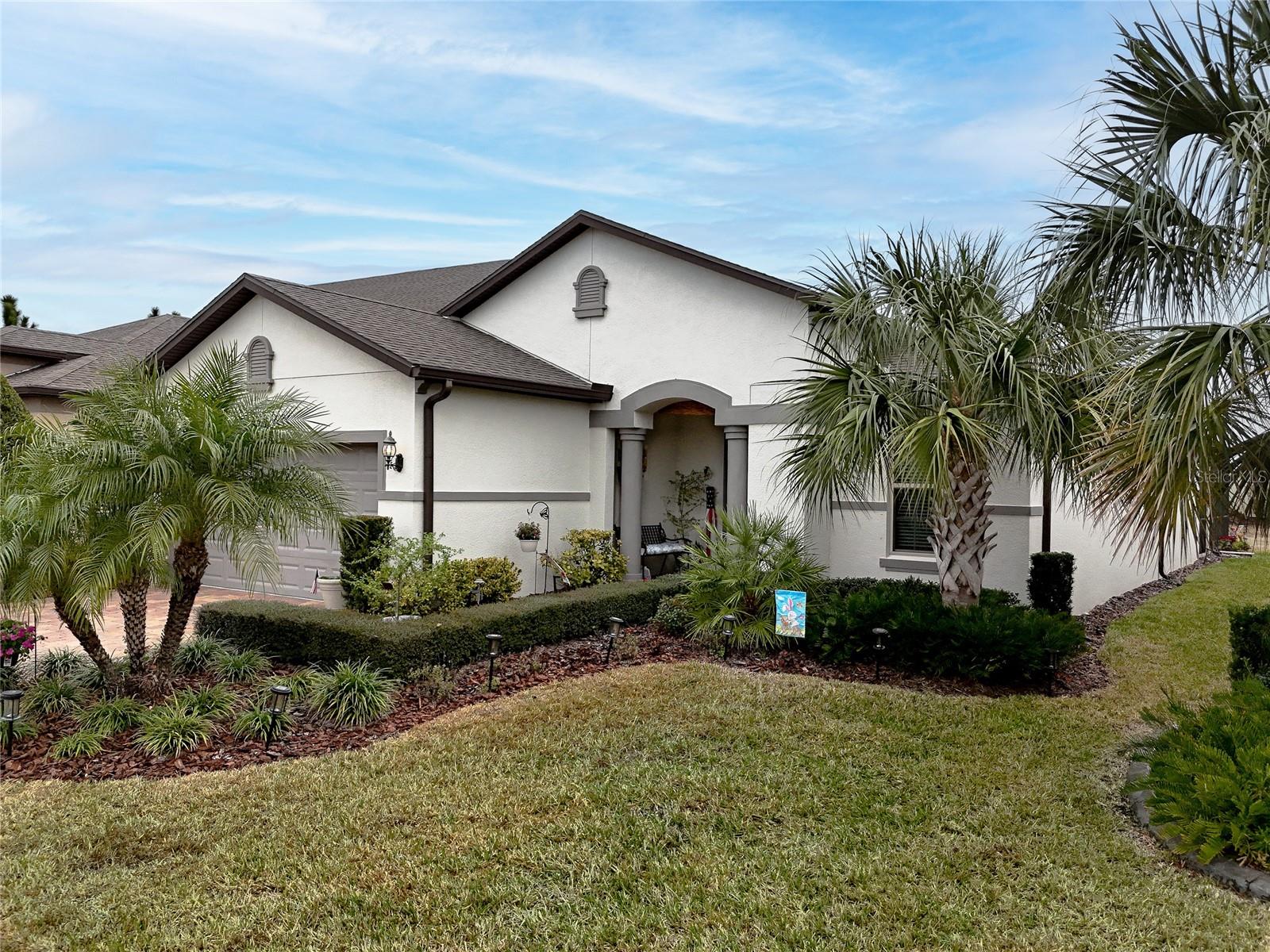
- Michael Apt, REALTOR ®
- Tropic Shores Realty
- Mobile: 352.942.8247
- michaelapt@hotmail.com
Share this property:
Contact Michael Apt
Schedule A Showing
Request more information
- Home
- Property Search
- Search results
- 4748 Ballast Crest Cove, LAND O LAKES, FL 34638
Property Photos


























































- MLS#: TB8345359 ( Residential )
- Street Address: 4748 Ballast Crest Cove
- Viewed: 1
- Price: $549,900
- Price sqft: $198
- Waterfront: No
- Year Built: 2020
- Bldg sqft: 2776
- Bedrooms: 2
- Total Baths: 2
- Full Baths: 2
- Garage / Parking Spaces: 2
- Days On Market: 144
- Additional Information
- Geolocation: 28.2264 / -82.4981
- County: PASCO
- City: LAND O LAKES
- Zipcode: 34638
- Subdivision: Del Webb Bexley Ph 1
- Provided by: BHHS FLORIDA PROPERTIES GROUP
- Contact: Cynthia Filippi
- 813-907-8200

- DMCA Notice
-
DescriptionEver dreamed of having your own pool and spa without the wait or high cost to build one? Your dream just came true! This stunning floor plan in Del Webb Bexley delivers the ultimate Florida lifestylewithout the hassle. Located in a vibrant 55+ gated community with resort style amenities and maintenance free lawn care, this home is perfect for full time residents or seasonal escapes. Prepare to be wowed by the show stopping outdoor living space. Your private backyard retreat features a heated saltwater pool and spa with a cascading waterfall and color changing fiber optic lighting. Built in speakers, a mounted TV, and professionally installed color changing string lights set the mood for unforgettable evenings. Motorized Zinga's shades allow total privacy, while sealed brick pavers (2024) and lush landscaping add to the luxury. A gas line is ready for your dream outdoor kitchen. Inside, the kitchen is a true centerpieceupgraded KitchenAid appliances, 42 cabinets, custom backsplash, and an oversized island make it as functional as it is beautiful. Pendant lighting, a gooseneck faucet, and a coffee bar add charm, while the walk in pantry keeps everything organized. The great room comes equipped with a Synergy 82 Sony TV, custom sound system, and in ceiling speakers for a next level entertainment experience. A large sliding door with a custom Zingas blind connects seamlessly to the lanai. The spacious primary suite features a luxurious super shower with dual shower heads (including a rainhead), comfort height dual vanity with granite, and a spacious walk in closet. Theres also a generous guest bedroom and bath, plus a flex room perfect for an office, gym, or hobby space. The laundry room includes custom cabinets, Corian counters, a deep sink, and washer/dryer (plumbed for gas). The 4 foot extended garage offers epoxy floors, attic storage, and is pre plumbed for a water softener. Extras include a Remo Halo Whole Home Air Purification System (with UV bulb replaced in 2024), a Taexx built in pest control system, a security system, and a stylish full lite glass front door with keyless entry. Del Webb Bexley offers a dynamic lifestyleresort and resistance pools, fitness center, clubhouse with snack bar, dog park, clubs, classes, and more. Just minutes from shopping, dining, hospitals, and only 20 miles to Tampa International Airport. This is more than a homeits a lifestyle youve been waiting for. Schedule your showing today!
All
Similar
Features
Appliances
- Convection Oven
- Dishwasher
- Disposal
- Dryer
- Gas Water Heater
- Microwave
- Range
- Range Hood
- Refrigerator
- Tankless Water Heater
- Washer
Association Amenities
- Clubhouse
- Fence Restrictions
- Fitness Center
- Gated
- Lobby Key Required
- Pickleball Court(s)
- Pool
- Recreation Facilities
- Tennis Court(s)
Home Owners Association Fee
- 466.00
Home Owners Association Fee Includes
- Pool
- Escrow Reserves Fund
- Maintenance Grounds
- Private Road
- Recreational Facilities
Association Name
- Tasha McAlister
Association Phone
- 813-756-2004
Builder Model
- Martin Ray
Builder Name
- Pulte
Carport Spaces
- 0.00
Close Date
- 0000-00-00
Cooling
- Central Air
Country
- US
Covered Spaces
- 0.00
Exterior Features
- Hurricane Shutters
- Rain Gutters
- Sidewalk
- Sliding Doors
Flooring
- Carpet
- Ceramic Tile
Garage Spaces
- 2.00
Heating
- Central
- Electric
Insurance Expense
- 0.00
Interior Features
- Ceiling Fans(s)
- Eat-in Kitchen
- In Wall Pest System
- Open Floorplan
- Primary Bedroom Main Floor
- Smart Home
- Solid Wood Cabinets
- Split Bedroom
- Stone Counters
- Walk-In Closet(s)
- Window Treatments
Legal Description
- DEL WEBB BEXLEY PHASE 1 PB 77 PG 116 BLOCK 5 LOT 35
Levels
- One
Living Area
- 1982.00
Lot Features
- In County
- Landscaped
- Sidewalk
- Paved
- Private
Area Major
- 34638 - Land O Lakes
Net Operating Income
- 0.00
Occupant Type
- Owner
Open Parking Spaces
- 0.00
Other Expense
- 0.00
Parcel Number
- 18-26-15-003.0-005.00-035.0
Parking Features
- Garage Door Opener
- Golf Cart Garage
- Oversized
Pets Allowed
- Yes
Pool Features
- Chlorine Free
- Fiber Optic Lighting
- Gunite
- Heated
- In Ground
- Lighting
- Salt Water
- Screen Enclosure
Property Type
- Residential
Roof
- Shingle
Sewer
- Public Sewer
Style
- Florida
Tax Year
- 2024
Township
- 26
Utilities
- BB/HS Internet Available
- Cable Available
- Electricity Connected
- Natural Gas Connected
- Sewer Connected
- Sprinkler Recycled
- Underground Utilities
- Water Connected
Virtual Tour Url
- https://www.tourfactory.com/idxr3190788
Water Source
- None
Year Built
- 2020
Zoning Code
- MPUD
Listings provided courtesy of The Hernando County Association of Realtors MLS.
Listing Data ©2025 REALTOR® Association of Citrus County
The information provided by this website is for the personal, non-commercial use of consumers and may not be used for any purpose other than to identify prospective properties consumers may be interested in purchasing.Display of MLS data is usually deemed reliable but is NOT guaranteed accurate.
Datafeed Last updated on July 8, 2025 @ 12:00 am
©2006-2025 brokerIDXsites.com - https://brokerIDXsites.com
