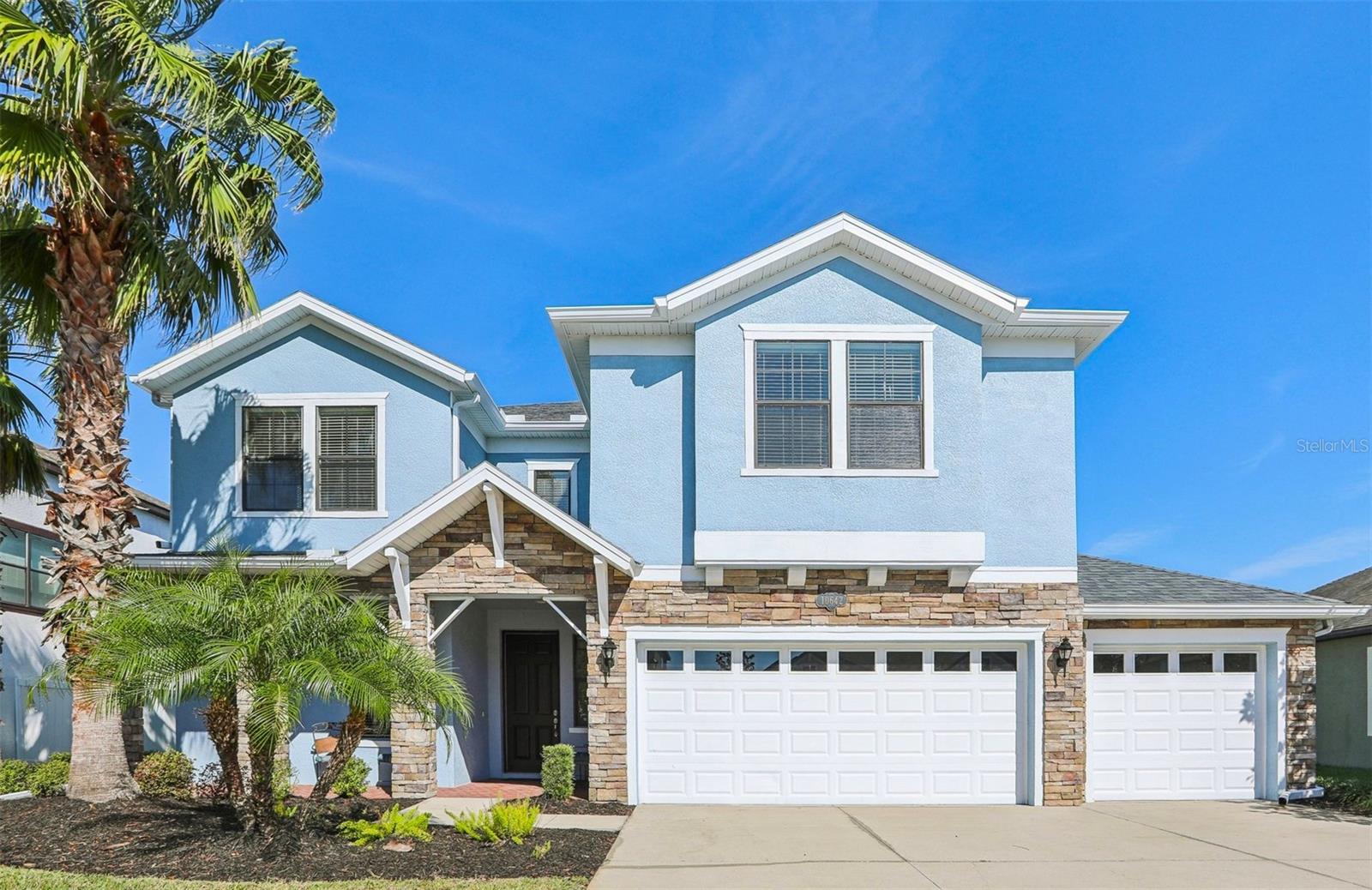
- Michael Apt, REALTOR ®
- Tropic Shores Realty
- Mobile: 352.942.8247
- michaelapt@hotmail.com
Share this property:
Contact Michael Apt
Schedule A Showing
Request more information
- Home
- Property Search
- Search results
- 10642 Mistflower Lane, TAMPA, FL 33647
Property Photos



































- MLS#: TB8357156 ( Residential )
- Street Address: 10642 Mistflower Lane
- Viewed: 72
- Price: $582,000
- Price sqft: $132
- Waterfront: No
- Year Built: 2016
- Bldg sqft: 4393
- Bedrooms: 5
- Total Baths: 4
- Full Baths: 3
- 1/2 Baths: 1
- Garage / Parking Spaces: 3
- Days On Market: 120
- Additional Information
- Geolocation: 28.1634 / -82.3006
- County: HILLSBOROUGH
- City: TAMPA
- Zipcode: 33647
- Subdivision: Basset Creek Estates Ph 2d
- Elementary School: Pride
- Middle School: Benito
- High School: Wharton
- Provided by: KELLER WILLIAMS RLTY NEW TAMPA

- DMCA Notice
-
DescriptionNew roof and hvac!!! This beautiful and spacious 5 bedroom, 3. 5 bathroom home with over 3,400 square feet of living space is located in bassett creek estates at k bar ranch, a new tampa community which combines natural beauty with modern amenities. From the moment you approach the home you'll be captivated by the unique architectural details, including charming corbels and a striking stone faade that add both character and curb appeal. Inside, the expansive open floor plan is designed for modern living, with high ceilings and an abundance of natural light. The downstairs features stunning wood flooring, offering warmth and style, while the dedicated office space is perfect for work or study. There is also a formal dining room set apart for special occasions with family and friends. The first floor also includes a spacious bedroom and full bathroom, ideal for guests or multi generational living. Upstairs, the generous master suite provides a private retreat, complete with an en suite bathroom for ultimate relaxation. With three additional bedrooms and ample closet space upstairs, this home provides plenty of room for a growing family. Set on a tranquil conservation lot, the large backyard offers privacy and ample space for outdoor activities or simply enjoying the beauty of nature. The property also features a three car garage, providing plenty of storage and parking options. Residents of bassett creek estates enjoy a range of amenities, including a community pool, playgrounds, basketball courts, and scenic parks. The neighborhood is also known for its tranquil environment, with preserved creeks and abundant green spaces that provide a peaceful retreat from urban life. Strategically situated, bassett creek estates is surrounded by dining and shopping options and offers convenient access to major highways like i 75 and i 275, facilitating easy commutes to downtown tampa, south tampa, tampa international airport, macdill air force base, and nearby beaches. Come take a look and see the many reasons why this could very well be your forever dream home!
All
Similar
Features
Appliances
- Dishwasher
- Microwave
- Range
- Refrigerator
Association Amenities
- Basketball Court
- Clubhouse
- Playground
- Trail(s)
Home Owners Association Fee
- 50.00
Association Name
- Folio Association Management
Association Phone
- 813-993-4000
Carport Spaces
- 0.00
Close Date
- 0000-00-00
Cooling
- Central Air
Country
- US
Covered Spaces
- 0.00
Exterior Features
- Lighting
- Rain Gutters
- Sidewalk
- Sliding Doors
Flooring
- Carpet
- Wood
Garage Spaces
- 3.00
Heating
- Central
- Electric
High School
- Wharton-HB
Insurance Expense
- 0.00
Interior Features
- Eat-in Kitchen
- High Ceilings
- Kitchen/Family Room Combo
- Open Floorplan
- PrimaryBedroom Upstairs
- Stone Counters
- Walk-In Closet(s)
Legal Description
- BASSET CREEK ESTATES PHASE 2D REPLAT LOT 4 BLOCK B
Levels
- Two
Living Area
- 3414.00
Lot Features
- Conservation Area
Middle School
- Benito-HB
Area Major
- 33647 - Tampa / Tampa Palms
Net Operating Income
- 0.00
Occupant Type
- Owner
Open Parking Spaces
- 0.00
Other Expense
- 0.00
Parcel Number
- A-03-27-20-9YJ-B00000-00004.0
Parking Features
- Driveway
- Garage Door Opener
Pets Allowed
- Yes
Possession
- Close Of Escrow
Property Type
- Residential
Roof
- Shingle
School Elementary
- Pride-HB
Sewer
- Public Sewer
Tax Year
- 2024
Township
- 27
Utilities
- Cable Available
- Electricity Connected
- Public
- Sewer Connected
- Underground Utilities
- Water Connected
View
- Trees/Woods
Views
- 72
Virtual Tour Url
- https://www.zillow.com/view-imx/ebd4ed2a-e4a9-453a-ba43-563a945a74d2?wl=true&setAttribution=mls&initialViewType=pano
Water Source
- Public
Year Built
- 2016
Zoning Code
- PD-A
Listings provided courtesy of The Hernando County Association of Realtors MLS.
Listing Data ©2025 REALTOR® Association of Citrus County
The information provided by this website is for the personal, non-commercial use of consumers and may not be used for any purpose other than to identify prospective properties consumers may be interested in purchasing.Display of MLS data is usually deemed reliable but is NOT guaranteed accurate.
Datafeed Last updated on July 5, 2025 @ 12:00 am
©2006-2025 brokerIDXsites.com - https://brokerIDXsites.com
