
- Michael Apt, REALTOR ®
- Tropic Shores Realty
- Mobile: 352.942.8247
- michaelapt@hotmail.com
Share this property:
Contact Michael Apt
Schedule A Showing
Request more information
- Home
- Property Search
- Search results
- 15404 Deerglen Drive, TAMPA, FL 33624
Property Photos
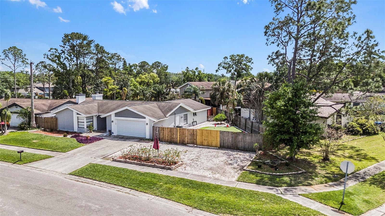

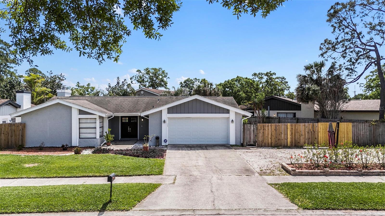
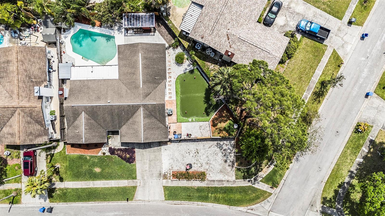
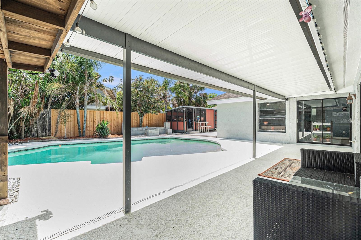
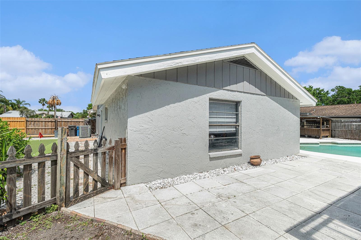
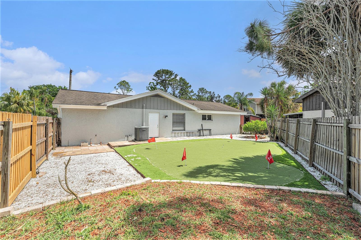
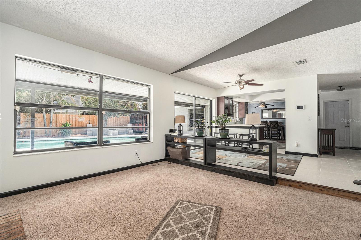
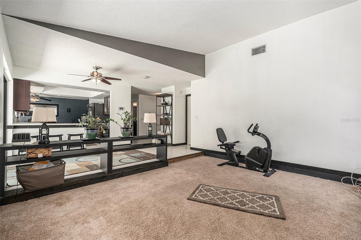
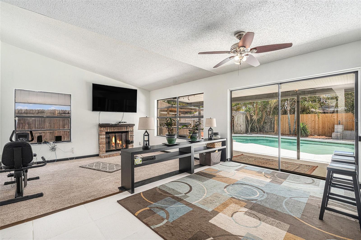
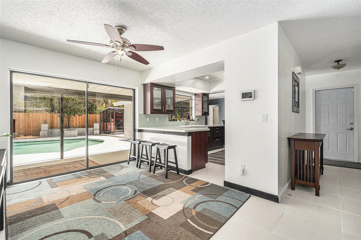
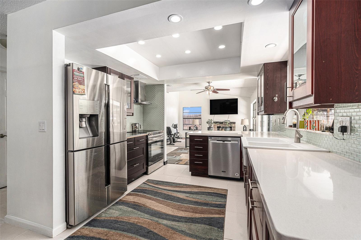
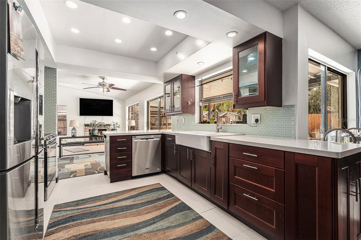
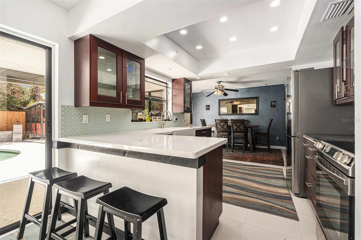
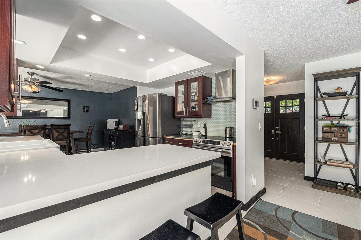
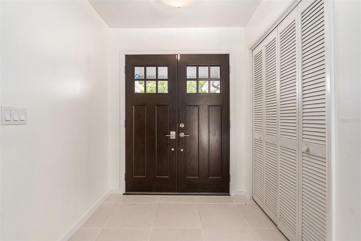
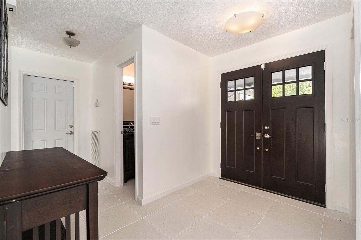
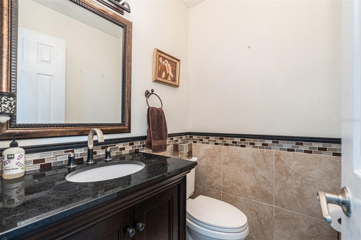
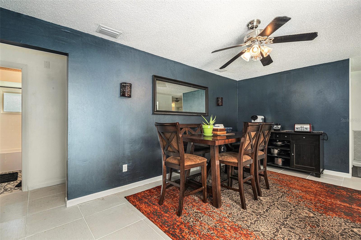
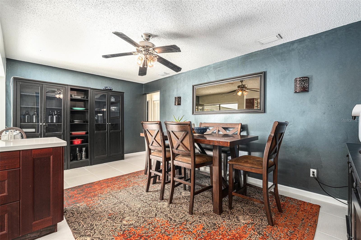
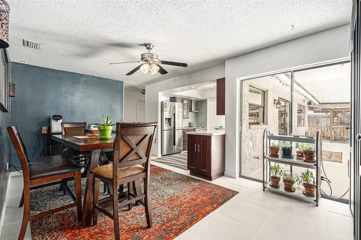
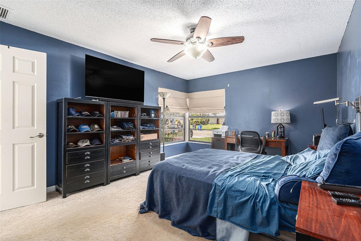
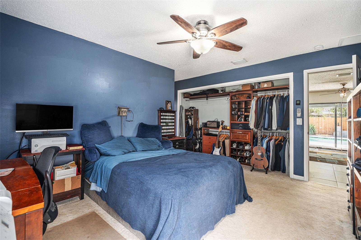
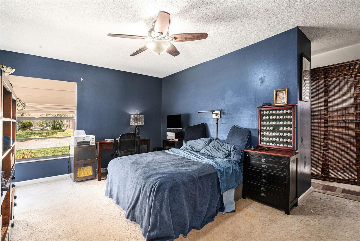
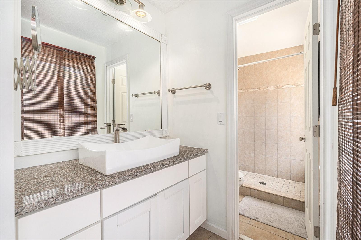
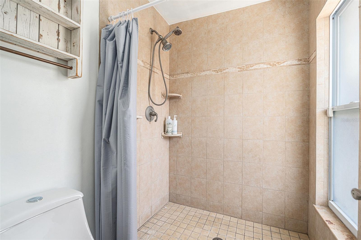
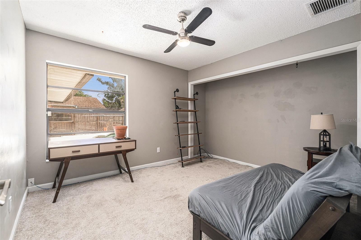
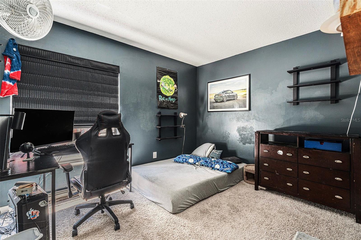
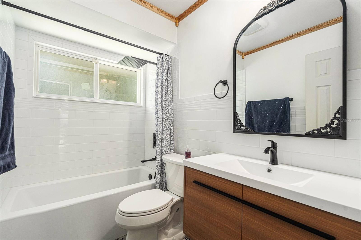
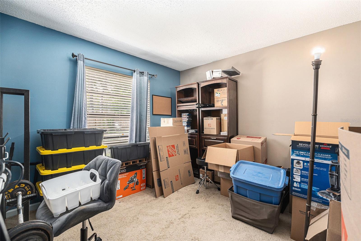
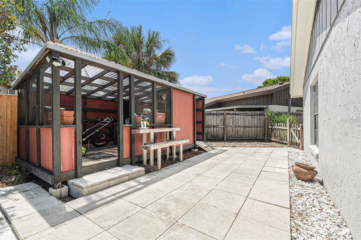
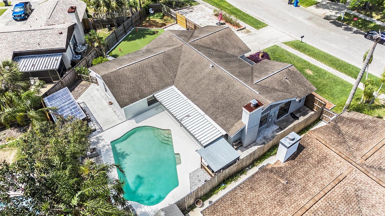
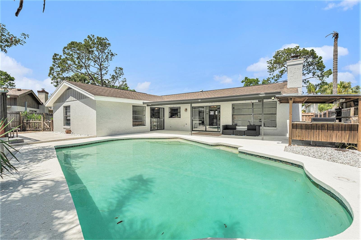
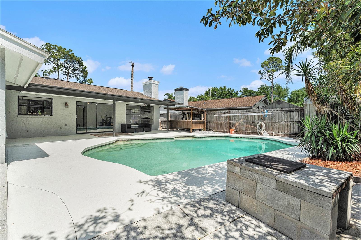
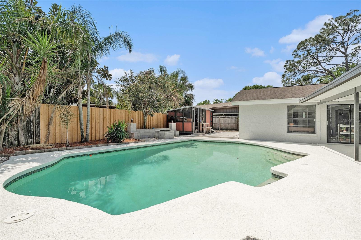
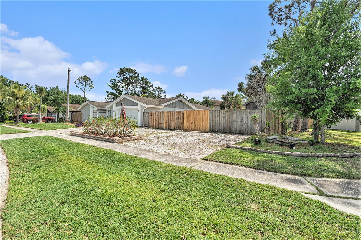
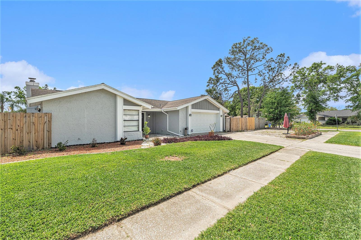
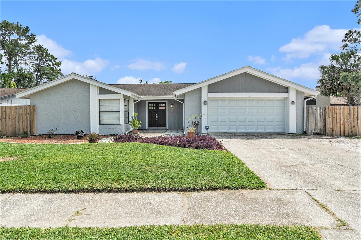
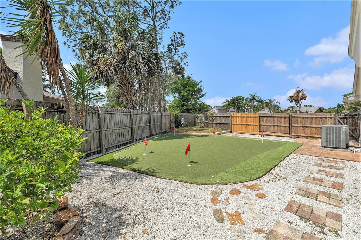
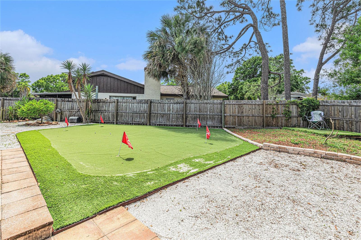
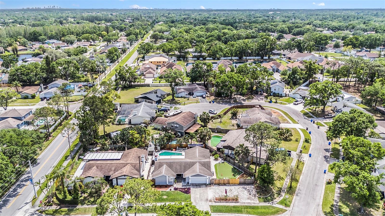
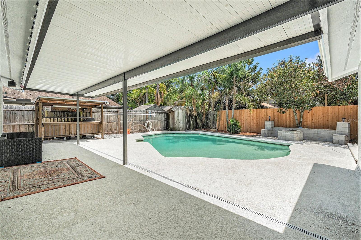
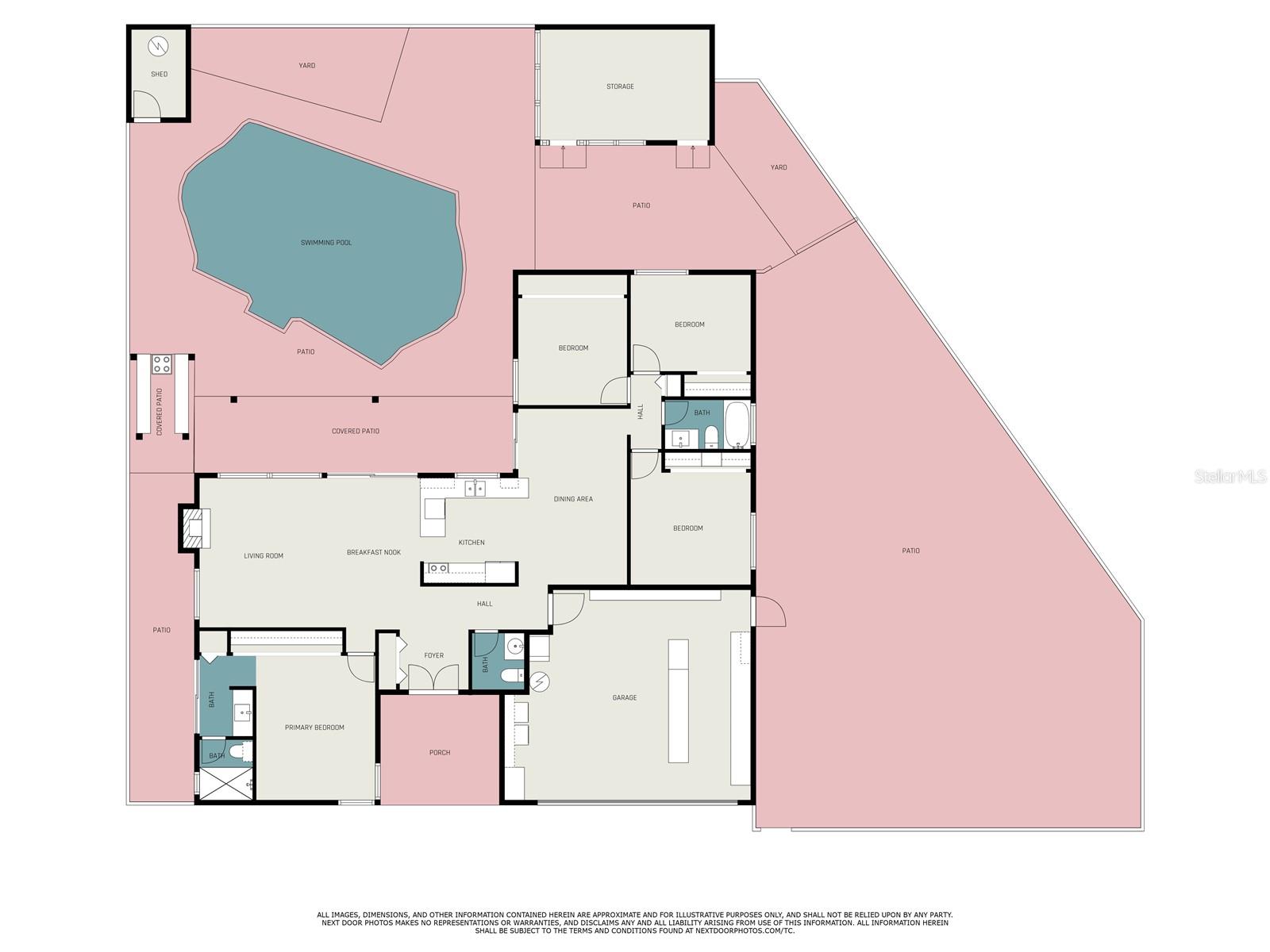
- MLS#: TB8366127 ( Residential )
- Street Address: 15404 Deerglen Drive
- Viewed: 16
- Price: $500,000
- Price sqft: $222
- Waterfront: No
- Year Built: 1978
- Bldg sqft: 2254
- Bedrooms: 4
- Total Baths: 3
- Full Baths: 2
- 1/2 Baths: 1
- Garage / Parking Spaces: 2
- Days On Market: 19
- Additional Information
- Geolocation: 28.093 / -82.5176
- County: HILLSBOROUGH
- City: TAMPA
- Zipcode: 33624
- Subdivision: Northdale Sec B
- Elementary School: Claywell
- Middle School: Hill
- High School: Gaither
- Provided by: EXP REALTY LLC
- Contact: Norma Vargas, PA
- 888-883-8509

- DMCA Notice
-
DescriptionLooking for a home where you can truly relax and enjoy the Florida lifestyle? This spacious 4 bedroom property has everything you needand more. With extra parking for your boat or RV on the side yard and an extended driveway, theres plenty of room for all your toys and guests. Inside, the open floor plan gives you endless options to decorate and make the space your own. The split layout includes a private primary bedroom with its own ensuite bath and sliding door access to a private side patioperfect for morning coffee or winding down in the evening. The bright and airy family room is ideal for movie nights or quiet mornings. Love to entertain? Youll enjoy the updated lanai and tropical backyard, complete with a sparkling pool and your own synthetic putting green. Its a great space for pool parties, weekend barbecues, or just soaking up the sun. Stainless steel appliances bring a modern touch to the kitchen, and the updated bathroom adds comfort and style. Plus, major updates like the 2023 water heater and 2020 duct work. Dont miss outschedule your private showing today and discover how good life can be here!
All
Similar
Features
Appliances
- Dishwasher
- Range
- Refrigerator
Home Owners Association Fee
- 0.00
Carport Spaces
- 0.00
Close Date
- 0000-00-00
Cooling
- Central Air
Country
- US
Covered Spaces
- 0.00
Exterior Features
- Sidewalk
- Sliding Doors
- Storage
Fencing
- Wood
Flooring
- Carpet
- Ceramic Tile
Garage Spaces
- 2.00
Heating
- Central
High School
- Gaither-HB
Insurance Expense
- 0.00
Interior Features
- Ceiling Fans(s)
- Kitchen/Family Room Combo
- Open Floorplan
- Primary Bedroom Main Floor
- Split Bedroom
Legal Description
- NORTHDALE SECTION B UNIT NO 3 LOT 2 BLOCK 16
Levels
- One
Living Area
- 1694.00
Middle School
- Hill-HB
Area Major
- 33624 - Tampa / Northdale
Net Operating Income
- 0.00
Occupant Type
- Owner
Open Parking Spaces
- 0.00
Other Expense
- 0.00
Other Structures
- Greenhouse
- Shed(s)
Parcel Number
- U-32-27-18-0R3-000016-00002.0
Parking Features
- Driveway
Pool Features
- In Ground
- Salt Water
Property Type
- Residential
Roof
- Shingle
School Elementary
- Claywell-HB
Sewer
- Public Sewer
Tax Year
- 2024
Township
- 27
Utilities
- Electricity Connected
- Water Connected
Views
- 16
Virtual Tour Url
- https://www.propertypanorama.com/instaview/stellar/TB8366127
Water Source
- Public
Year Built
- 1978
Zoning Code
- PD
Listings provided courtesy of The Hernando County Association of Realtors MLS.
Listing Data ©2025 REALTOR® Association of Citrus County
The information provided by this website is for the personal, non-commercial use of consumers and may not be used for any purpose other than to identify prospective properties consumers may be interested in purchasing.Display of MLS data is usually deemed reliable but is NOT guaranteed accurate.
Datafeed Last updated on April 27, 2025 @ 12:00 am
©2006-2025 brokerIDXsites.com - https://brokerIDXsites.com
