
- Michael Apt, REALTOR ®
- Tropic Shores Realty
- Mobile: 352.942.8247
- michaelapt@hotmail.com
Share this property:
Contact Michael Apt
Schedule A Showing
Request more information
- Home
- Property Search
- Search results
- 4235 Wharton Way, LAND O LAKES, FL 34639
Property Photos
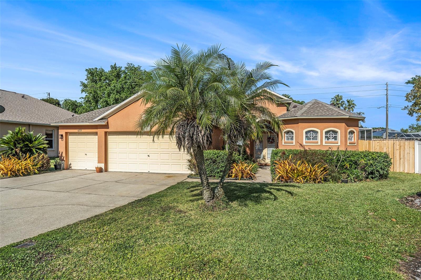

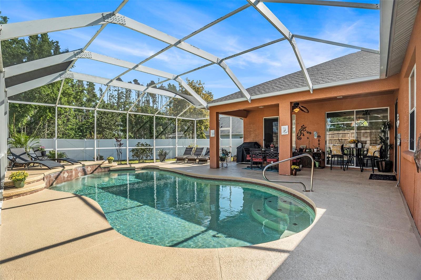
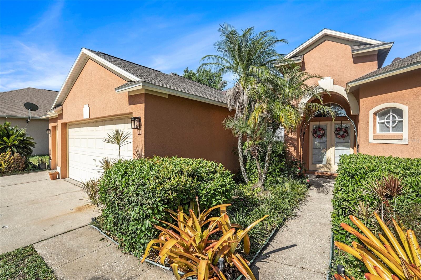
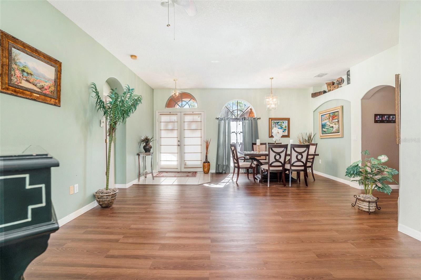
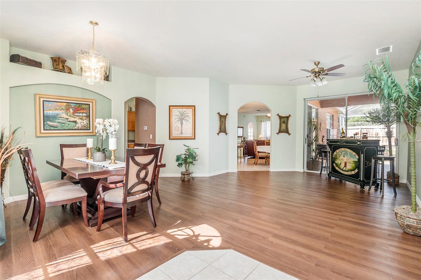
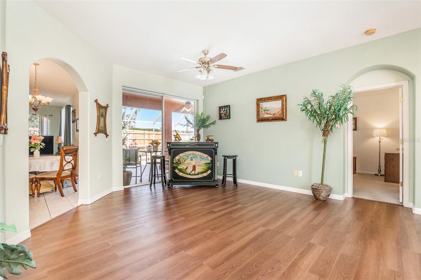
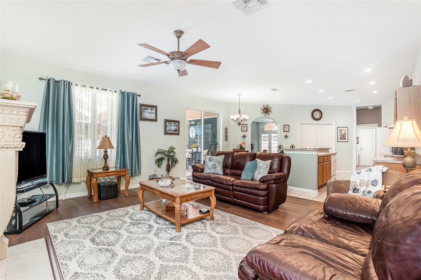
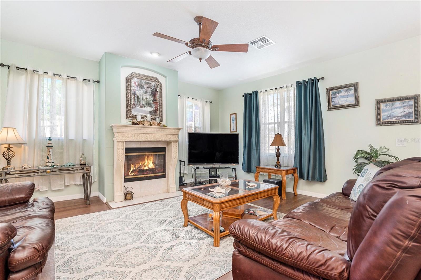
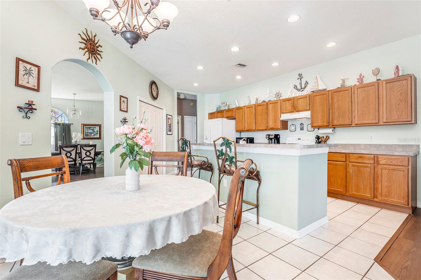
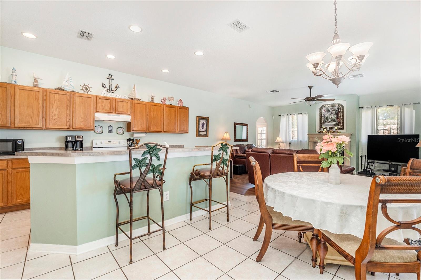
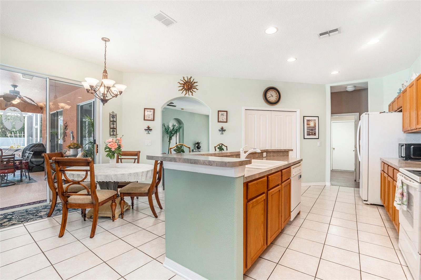
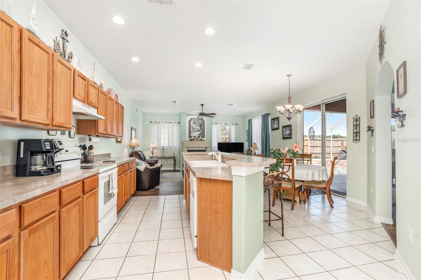
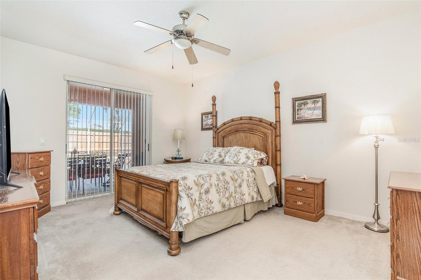
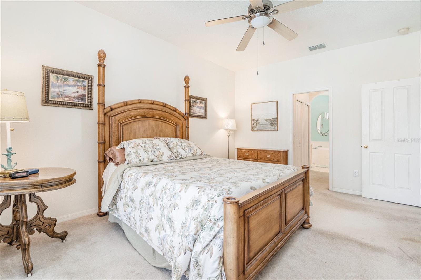
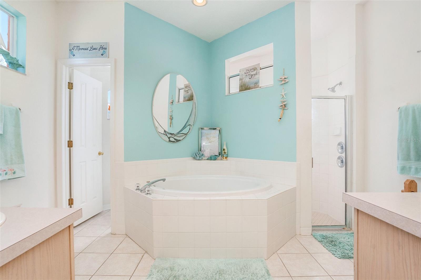
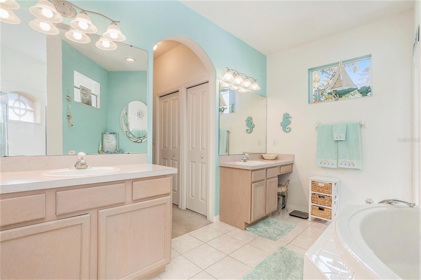
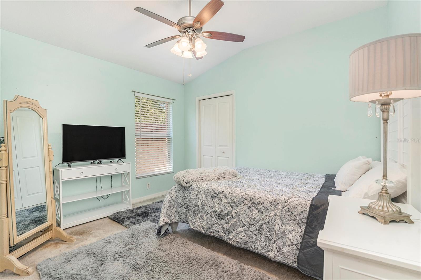
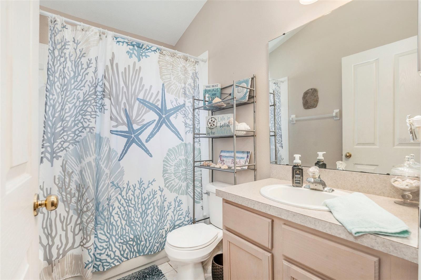
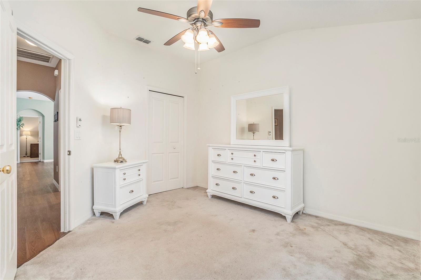
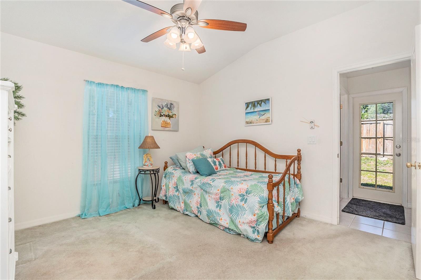
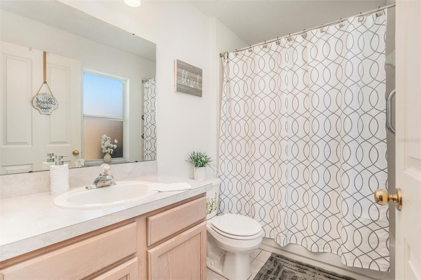
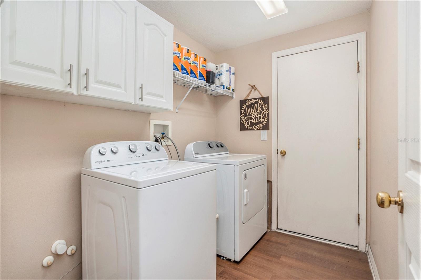
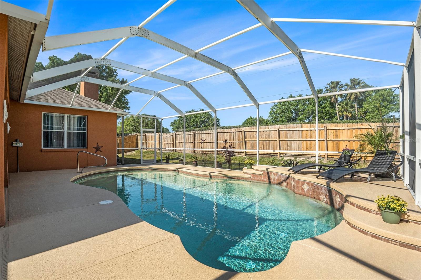
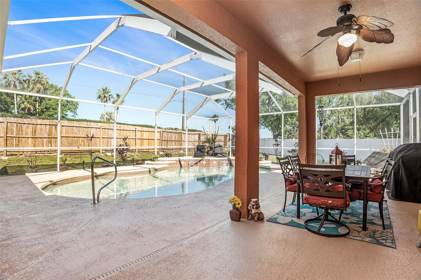
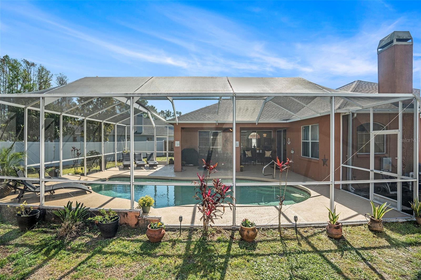
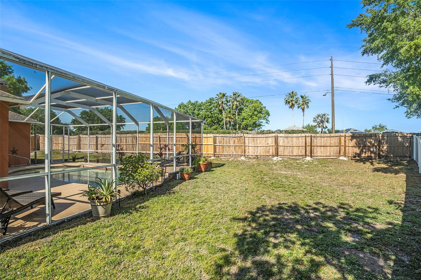
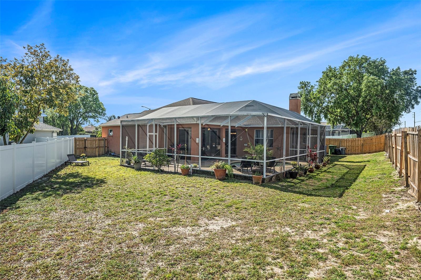
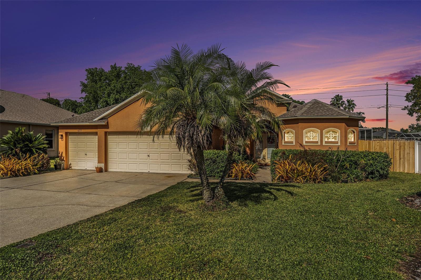
- MLS#: TB8366795 ( Residential )
- Street Address: 4235 Wharton Way
- Viewed: 56
- Price: $500,000
- Price sqft: $217
- Waterfront: No
- Year Built: 2002
- Bldg sqft: 2299
- Bedrooms: 4
- Total Baths: 3
- Full Baths: 3
- Garage / Parking Spaces: 3
- Days On Market: 30
- Additional Information
- Geolocation: 28.2188 / -82.4363
- County: PASCO
- City: LAND O LAKES
- Zipcode: 34639
- Subdivision: Sable Ridge Ph 1b
- Elementary School: Pine View
- Middle School: Pine View
- High School: Land O' Lakes
- Provided by: REST EASY REALTY POWERED BY SELLSTATE
- Contact: Beverly Carollo
- 813-444-8989

- DMCA Notice
-
DescriptionWelcome to your dream home! This stunning 4 bedroom, 3 bathroom pool home offers 2,299 sq ft of spacious living, with a desirable 3 car garage located on a peaceful cul de sac for the ultimate privacy. With no rear neighbors and a generous 0.23 acre lot, this home offers a serene retreat in the sought after neighborhood of Sable Ridge. Enjoy the benefits of a LOW HOA and NO CDD fees, with a roof that was replaced just 3 years ago and new pool pump in 2024. Inside, you'll be greeted by architectural details, soaring ceilings and a bright, open floorplan that creates a sense of space and tranquility throughout. The split bedroom layout ensures privacy and convenience, while the kitchen is a chef's delight with solid wood cabinets, expansive countertops, a large pantry, breakfast bar, and a cozy dinette area. The family room is perfect for entertaining, featuring sliding doors that open to the inviting pool area and is highlighted by a charming floor to ceiling wood burning fireplace. The formal living and dining rooms have access to the lanai and offer an ideal setting for hosting dinner parties. The spacious primary suite is a true retreat, featuring a spa like bathroom with dual sinks, vanity area, a soaking tub, walk in shower, and two large walk in closets. The outdoor living space is equally impressive, with a screened in pool area complete with 2 soothing waterfalls and views of the private, fenced yardperfect for relaxing or hosting outdoor gatherings. The home also offers a well equipped laundry room with cabinetry and plumbing for a utility tub. For those who enjoy an active lifestyle, the county sports complex is just half a mile away, offering a variety of amenities such as baseball, soccer, pickleball, tennis, a pool, and an indoor rec center. Conveniently located near shopping, dining, and major roads, this home truly has it all. Dont miss the opportunity to see this gem in personschedule your private showing today!
All
Similar
Features
Appliances
- Dishwasher
- Disposal
- Dryer
- Electric Water Heater
- Microwave
- Range
- Refrigerator
- Washer
Home Owners Association Fee
- 686.20
Association Name
- Terra Management Services
Association Phone
- 813-374-2363
Carport Spaces
- 0.00
Close Date
- 0000-00-00
Cooling
- Central Air
Country
- US
Covered Spaces
- 0.00
Exterior Features
- Rain Gutters
- Sidewalk
- Sliding Doors
Flooring
- Carpet
- Luxury Vinyl
- Tile
Garage Spaces
- 3.00
Heating
- Central
High School
- Land O' Lakes High-PO
Insurance Expense
- 0.00
Interior Features
- Ceiling Fans(s)
- Kitchen/Family Room Combo
- Solid Surface Counters
- Solid Wood Cabinets
- Split Bedroom
- Vaulted Ceiling(s)
- Walk-In Closet(s)
- Window Treatments
Legal Description
- SABLE RIDGE PHASE 1B PB 42 PG 015 LOT 94
Levels
- One
Living Area
- 2299.00
Lot Features
- Cul-De-Sac
- Landscaped
- Sidewalk
Middle School
- Pine View Middle-PO
Area Major
- 34639 - Land O Lakes
Net Operating Income
- 0.00
Occupant Type
- Owner
Open Parking Spaces
- 0.00
Other Expense
- 0.00
Parcel Number
- 19-26-18-0160-00000-0940
Parking Features
- Garage Door Opener
Pets Allowed
- Yes
Pool Features
- Gunite
Property Type
- Residential
Roof
- Shingle
School Elementary
- Pine View Elementary-PO
Sewer
- Public Sewer
Tax Year
- 2024
Township
- 26S
Utilities
- BB/HS Internet Available
- Cable Available
- Electricity Available
- Public
- Sewer Available
- Street Lights
- Water Available
Views
- 56
Virtual Tour Url
- https://www.propertypanorama.com/instaview/stellar/TB8366795
Water Source
- Public
Year Built
- 2002
Zoning Code
- MPUD
Listings provided courtesy of The Hernando County Association of Realtors MLS.
Listing Data ©2025 REALTOR® Association of Citrus County
The information provided by this website is for the personal, non-commercial use of consumers and may not be used for any purpose other than to identify prospective properties consumers may be interested in purchasing.Display of MLS data is usually deemed reliable but is NOT guaranteed accurate.
Datafeed Last updated on April 27, 2025 @ 12:00 am
©2006-2025 brokerIDXsites.com - https://brokerIDXsites.com
