
- Michael Apt, REALTOR ®
- Tropic Shores Realty
- Mobile: 352.942.8247
- michaelapt@hotmail.com
Share this property:
Contact Michael Apt
Schedule A Showing
Request more information
- Home
- Property Search
- Search results
- 24231 Satinwood Court, LUTZ, FL 33559
Property Photos
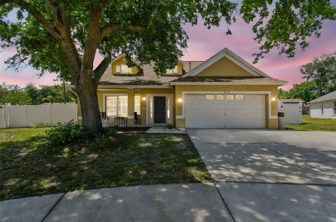

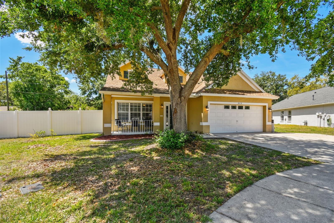
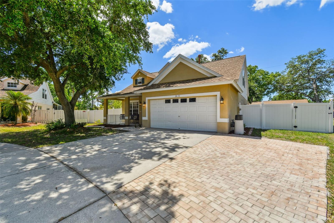
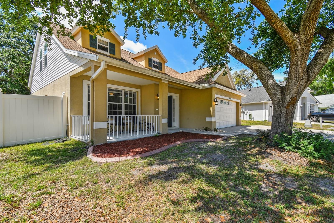
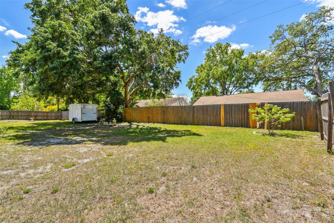
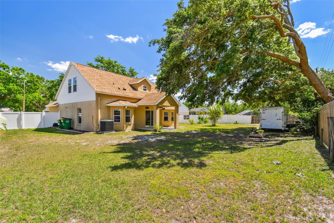
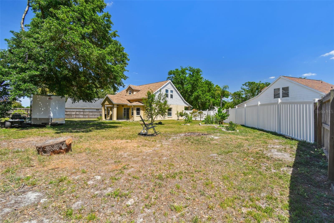
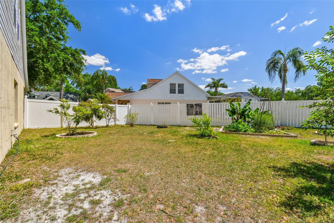
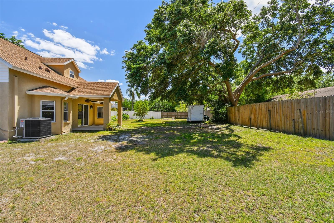
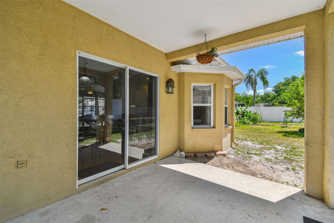
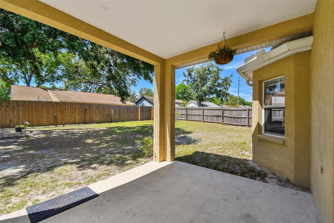
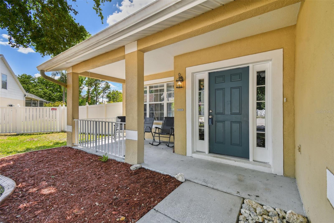
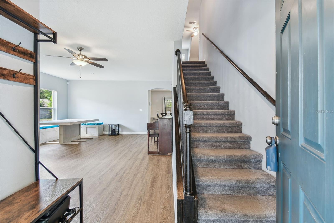
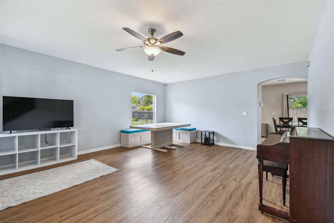
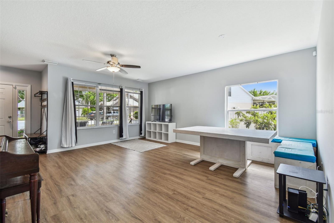
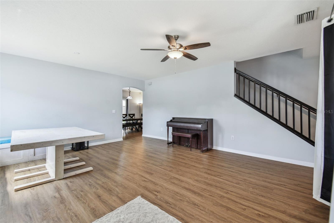


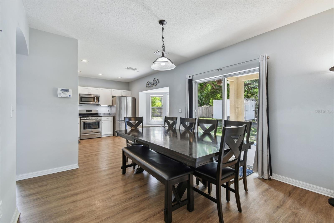
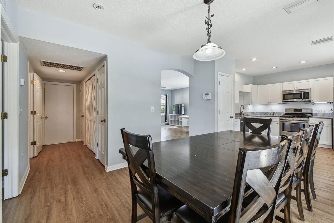
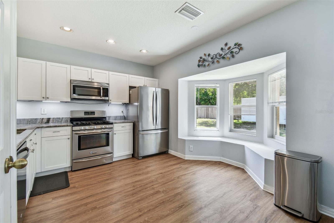
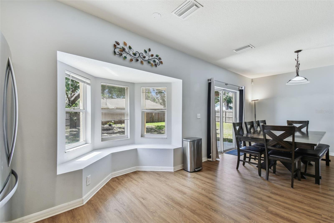

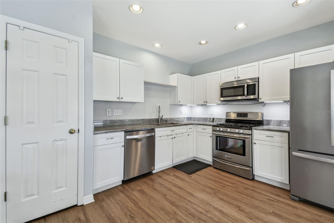
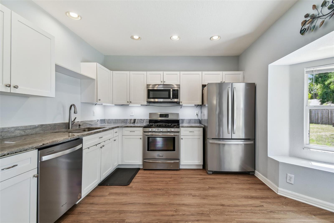
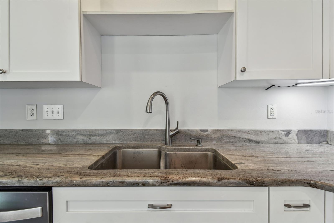
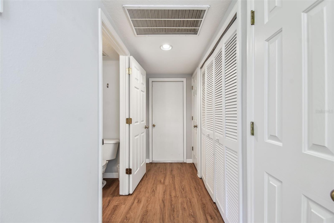

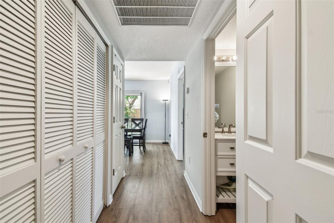
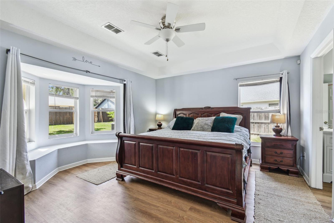
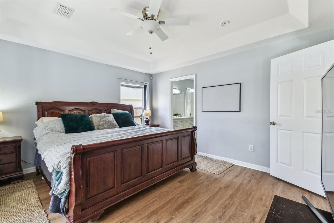
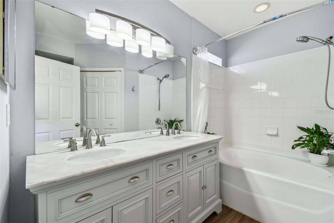
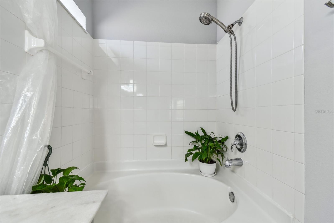
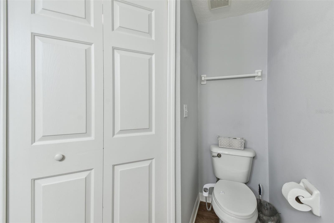
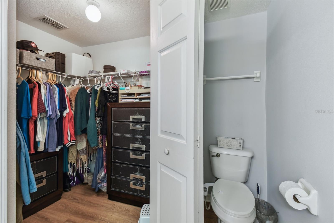
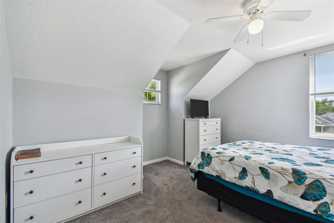
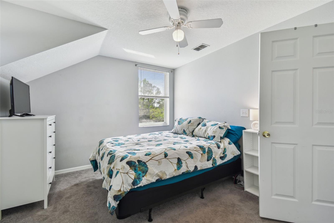
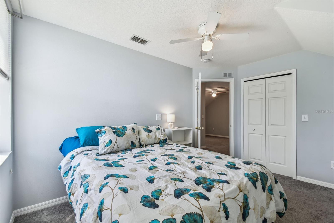
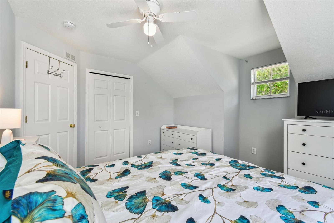
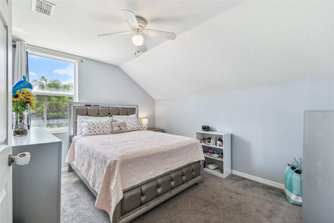
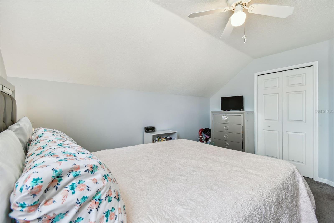
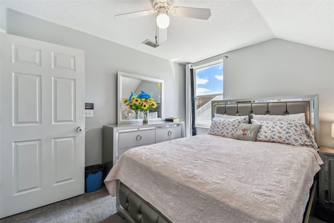

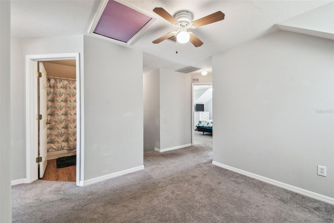
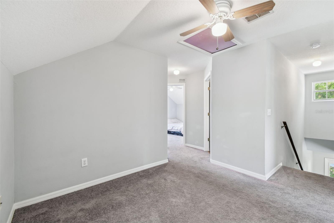
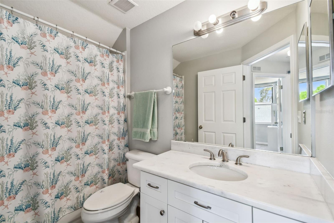
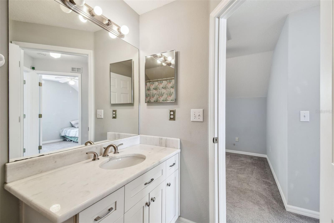
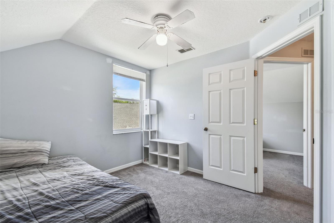
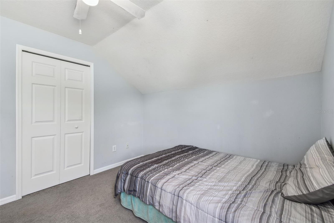
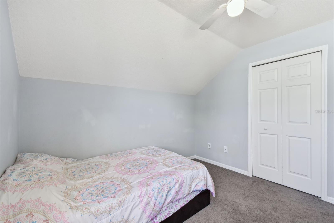
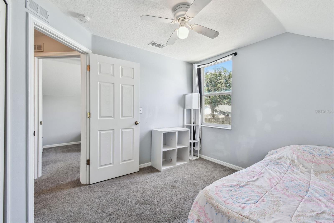
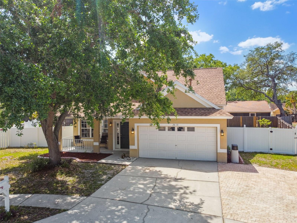
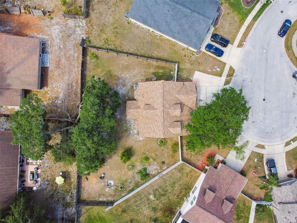
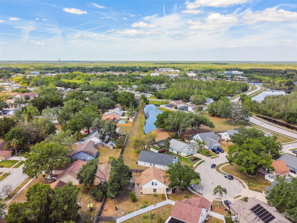
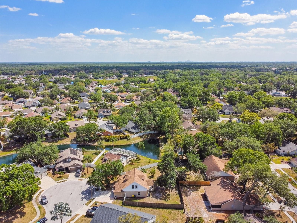
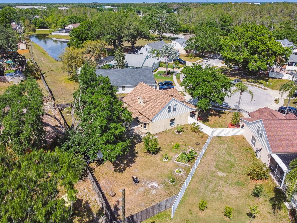
- MLS#: TB8371212 ( Residential )
- Street Address: 24231 Satinwood Court
- Viewed: 15
- Price: $500,000
- Price sqft: $188
- Waterfront: No
- Year Built: 2002
- Bldg sqft: 2659
- Bedrooms: 5
- Total Baths: 3
- Full Baths: 2
- 1/2 Baths: 1
- Garage / Parking Spaces: 2
- Days On Market: 19
- Additional Information
- Geolocation: 28.1785 / -82.4153
- County: HILLSBOROUGH
- City: LUTZ
- Zipcode: 33559
- Subdivision: Oak Grove Ph 02
- Elementary School: Denham Oaks
- Middle School: Cypress Creek
- High School: Cypress Creek
- Provided by: FUTURE HOME REALTY INC
- Contact: Sarah Ann Baden
- 813-855-4982

- DMCA Notice
-
DescriptionThis cozy Cape Cod style home boasts 5 bedrooms and a computer loft, offering a perfect blend of charm and modern updates. From the quaint front porch to the large, fenced backyard, this stunning home is a must see. The formal living and dining rooms feature updated vinyl plank flooring and a large front window that fills the space with natural light. The kitchen has been beautifully updated with stainless steel appliances, cabinets, and sleek granite countertops. A bay window with an inviting window seat and a closet pantry add to the charm. The versatile floor plan includes a family room or dining area near the kitchen, with double sliding doors leading to a covered patio perfect for BBQs with friends and family. The main level also includes a laundry area and a convenient updated half bath. The primary bedroom, located on the main level, offers a tray ceiling, a bay window with a window seat, a large walk in closet, and an en suite bath with a garden soaking tub and updated dual sink vanity. Upstairs, you'll find four additional bedrooms with plush carpeting, as well as a loft office/den ideal for a computer room or shared play area. The full bath on the second level has also been renovated with a new vanity and solid surface countertops. A few updates to know, the airducts were cleaned in 2023, new water heater in 2024, new dishwasher in January 2025, the A/C has two blue lights. The oversized backyard has room for a pool and currently has many fruit trees including, mango, Meyer lemon, loquat, mulberry, elderberry and banana plants! This home is located in a community with low association dues of just $223 per year and no costly CDDs. It offers easy access to the I 75/I 275 interchange, a local elementary school, and great shopping and dining at the Premium Outlets. This home is ready for you to move in and make it your own!
All
Similar
Features
Appliances
- Dishwasher
- Disposal
- Gas Water Heater
- Microwave
- Range
- Refrigerator
Association Amenities
- Other
Home Owners Association Fee
- 223.00
Home Owners Association Fee Includes
- None
Association Name
- Terra Management
Association Phone
- 813-374-2363
Builder Model
- Captiva V
Builder Name
- Windward Homes
Carport Spaces
- 0.00
Close Date
- 0000-00-00
Cooling
- Central Air
Country
- US
Covered Spaces
- 0.00
Exterior Features
- Rain Gutters
- Sidewalk
- Sliding Doors
Fencing
- Fenced
- Vinyl
Flooring
- Carpet
- Vinyl
Garage Spaces
- 2.00
Heating
- Central
- Natural Gas
- Wall Furnance
High School
- Cypress Creek High-PO
Insurance Expense
- 0.00
Interior Features
- Eat-in Kitchen
- Kitchen/Family Room Combo
- Living Room/Dining Room Combo
- Primary Bedroom Main Floor
- Split Bedroom
- Stone Counters
- Walk-In Closet(s)
Legal Description
- OAK GROVE PHASE 2 PB 39 PGS 10-16 LOT 6
Levels
- Two
Living Area
- 2027.00
Lot Features
- Cul-De-Sac
- In County
- Irregular Lot
- Level
- Oversized Lot
- Sidewalk
- Street Dead-End
- Paved
Middle School
- Cypress Creek Middle School
Area Major
- 33559 - Lutz
Net Operating Income
- 0.00
Occupant Type
- Owner
Open Parking Spaces
- 0.00
Other Expense
- 0.00
Parcel Number
- 19-26-33-010.0-000.00-006.0
Pets Allowed
- Yes
Possession
- Close Of Escrow
Property Condition
- Completed
Property Type
- Residential
Roof
- Shingle
School Elementary
- Denham Oaks Elementary-PO
Sewer
- Public Sewer
Style
- Cape Cod
Tax Year
- 2024
Township
- 26S
Utilities
- BB/HS Internet Available
- Cable Available
- Electricity Connected
- Natural Gas Connected
- Sewer Connected
- Street Lights
- Underground Utilities
Views
- 15
Virtual Tour Url
- https://www.propertypanorama.com/instaview/stellar/TB8371212
Water Source
- None
Year Built
- 2002
Zoning Code
- PUD
Listings provided courtesy of The Hernando County Association of Realtors MLS.
Listing Data ©2025 REALTOR® Association of Citrus County
The information provided by this website is for the personal, non-commercial use of consumers and may not be used for any purpose other than to identify prospective properties consumers may be interested in purchasing.Display of MLS data is usually deemed reliable but is NOT guaranteed accurate.
Datafeed Last updated on April 27, 2025 @ 12:00 am
©2006-2025 brokerIDXsites.com - https://brokerIDXsites.com
