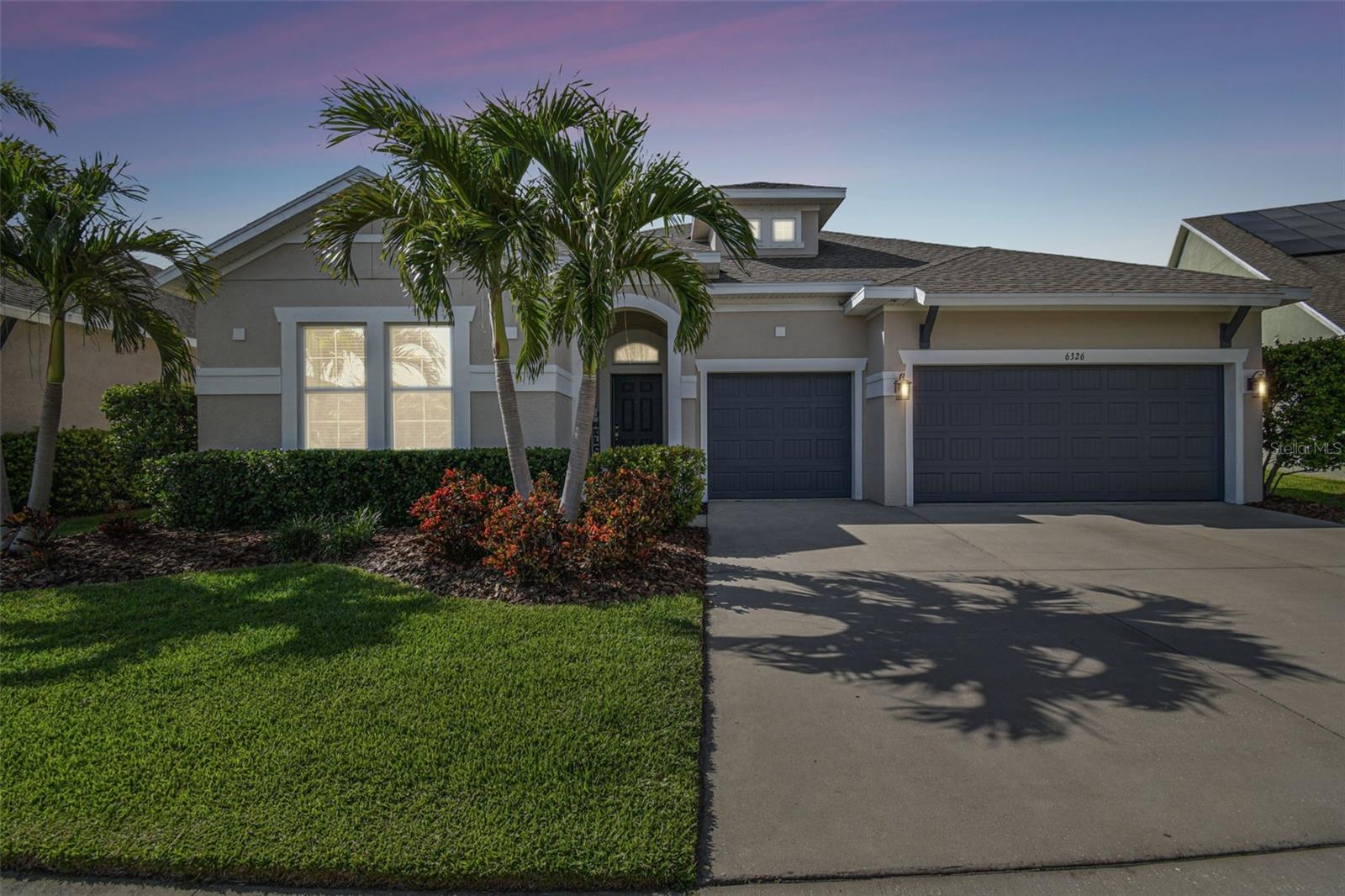
- Michael Apt, REALTOR ®
- Tropic Shores Realty
- Mobile: 352.942.8247
- michaelapt@hotmail.com
Share this property:
Contact Michael Apt
Schedule A Showing
Request more information
- Home
- Property Search
- Search results
- 6326 Waves End Place, APOLLO BEACH, FL 33572
Property Photos

































































































- MLS#: TB8373290 ( Residential )
- Street Address: 6326 Waves End Place
- Viewed: 3
- Price: $600,000
- Price sqft: $183
- Waterfront: No
- Year Built: 2017
- Bldg sqft: 3280
- Bedrooms: 4
- Total Baths: 3
- Full Baths: 3
- Days On Market: 86
- Additional Information
- Geolocation: 27.7694 / -82.3699
- County: HILLSBOROUGH
- City: APOLLO BEACH
- Zipcode: 33572
- Subdivision: Waterset Ph 3a3 Covington G
- Elementary School: Doby
- Middle School: Eisenhower
- High School: East Bay
- Provided by: COMPASS FLORIDA LLC

- DMCA Notice
-
DescriptionExperience elevated living in the resort style community of Waterset. This impeccably designed single story estate offers the perfect blend of sophistication and comfort, featuring 4 generously sized bedrooms, 3 luxurious full bathrooms, and a 3 car garagea true standout in both form and function. Set on a premium homesite with no backyard neighbors, this residence offers an unmatched level of privacy and serenity. Step inside to discover a gourmet chefs kitchen, complete with built in oven and microwave, a sleek gas cooktop, crisp white cabinetry, and an expansive island designed for both grand entertaining and intimate gatherings. A custom built in dry bar in the dining room adds an upscale touch ideal for showcasing your favorite vintages. The homes thoughtfully curated split bedroom floor plan ensures ultimate privacy, while a bonus room with elegant glass French doors offers the perfect space for a private study, home office, or retreat. Throughout the home, youll find designer feature walls, including a striking custom fireplace that anchors the main living space with timeless style. Luxury extends beyond the home with underground utilities preserving the communitys aesthetic and lush surroundings. Residents of Waterset enjoy access to an array of premier amenities, including four sparkling resort style pools, two fitness centers, sports courts, playgrounds, a splash pad, and miles of scenic walking trails. All this just moments from the I 75 corridor, offering seamless access to Tampas best dining, shopping, and coastal escapes. This is more than a homeit's a lifestyle.
All
Similar
Features
Appliances
- Built-In Oven
- Cooktop
- Dishwasher
- Disposal
- Microwave
- Range Hood
- Refrigerator
Association Amenities
- Basketball Court
- Pickleball Court(s)
- Recreation Facilities
- Trail(s)
Home Owners Association Fee
- 135.00
Home Owners Association Fee Includes
- Pool
- Recreational Facilities
Association Name
- Kathy Parodi
Carport Spaces
- 0.00
Close Date
- 0000-00-00
Cooling
- Central Air
Country
- US
Covered Spaces
- 0.00
Exterior Features
- Hurricane Shutters
- Sidewalk
- Sliding Doors
Flooring
- Carpet
- Ceramic Tile
- Luxury Vinyl
Garage Spaces
- 3.00
Heating
- Central
High School
- East Bay-HB
Insurance Expense
- 0.00
Interior Features
- Built-in Features
- Ceiling Fans(s)
- Eat-in Kitchen
- High Ceilings
- Open Floorplan
- Solid Surface Counters
- Split Bedroom
- Tray Ceiling(s)
- Walk-In Closet(s)
- Window Treatments
Legal Description
- WATERSET PH 3A-3 & COVINGTON GARDEN DR PH 3B LOT 2 BLOCK 70
Levels
- One
Living Area
- 2752.00
Lot Features
- Landscaped
Middle School
- Eisenhower-HB
Area Major
- 33572 - Apollo Beach / Ruskin
Net Operating Income
- 0.00
Occupant Type
- Owner
Open Parking Spaces
- 0.00
Other Expense
- 0.00
Parcel Number
- U-23-31-19-A1E-000070-00002.0
Pets Allowed
- Yes
Property Type
- Residential
Roof
- Shingle
School Elementary
- Doby Elementary-HB
Sewer
- Public Sewer
Tax Year
- 2024
Township
- 31
Utilities
- BB/HS Internet Available
- Cable Available
- Electricity Connected
- Natural Gas Connected
- Public
- Sewer Connected
- Sprinkler Recycled
- Underground Utilities
- Water Connected
Virtual Tour Url
- https://www.propertypanorama.com/instaview/stellar/TB8373290
Water Source
- Public
Year Built
- 2017
Zoning Code
- PD
Listings provided courtesy of The Hernando County Association of Realtors MLS.
Listing Data ©2025 REALTOR® Association of Citrus County
The information provided by this website is for the personal, non-commercial use of consumers and may not be used for any purpose other than to identify prospective properties consumers may be interested in purchasing.Display of MLS data is usually deemed reliable but is NOT guaranteed accurate.
Datafeed Last updated on July 7, 2025 @ 12:00 am
©2006-2025 brokerIDXsites.com - https://brokerIDXsites.com
