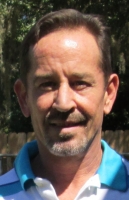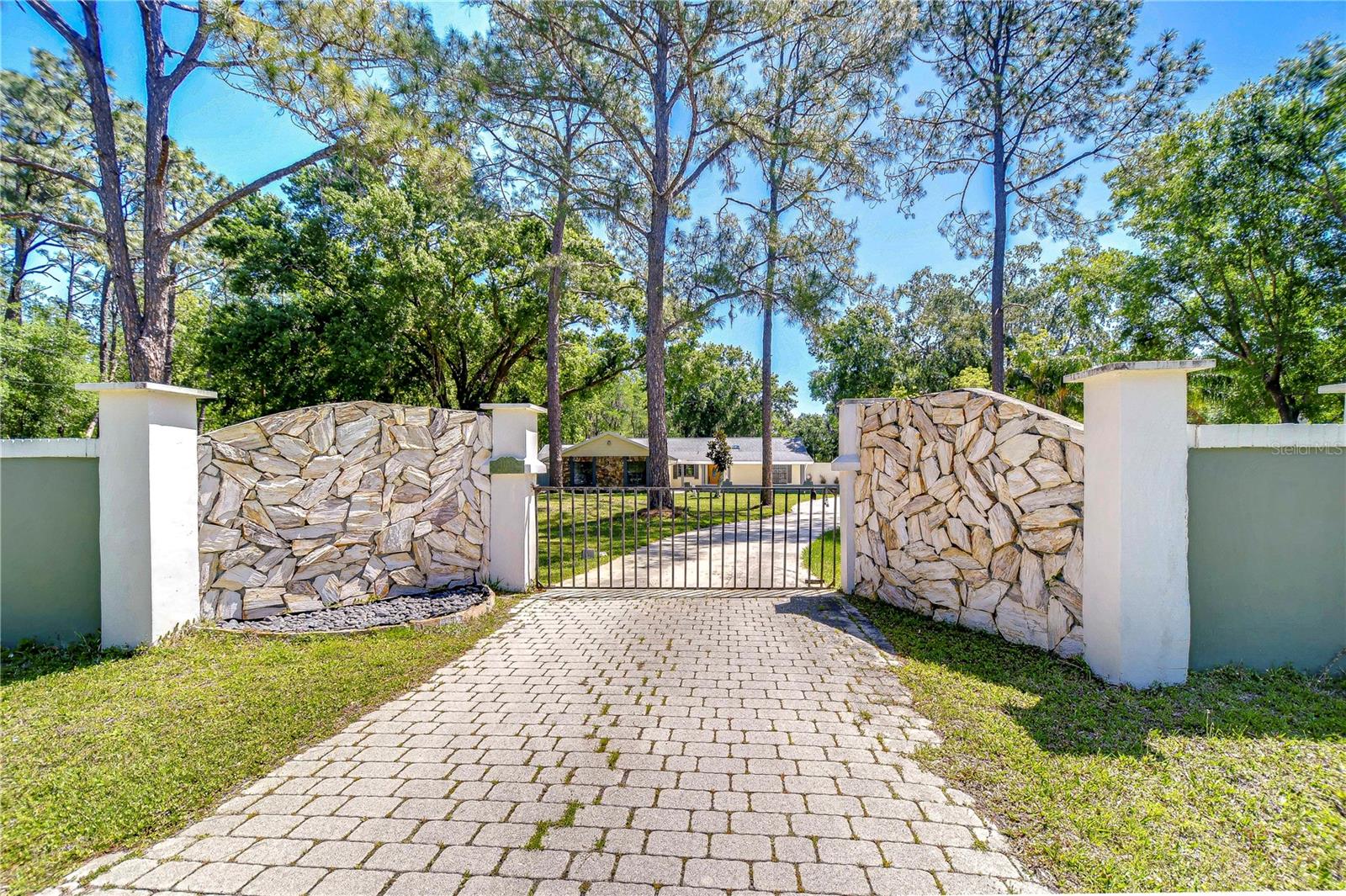
- Michael Apt, REALTOR ®
- Tropic Shores Realty
- Mobile: 352.942.8247
- michaelapt@hotmail.com
Share this property:
Contact Michael Apt
Schedule A Showing
Request more information
- Home
- Property Search
- Search results
- 1120 Country Lane, LUTZ, FL 33558
Property Photos





















































































- MLS#: TB8374549 ( Residential )
- Street Address: 1120 Country Lane
- Viewed: 96
- Price: $649,000
- Price sqft: $200
- Waterfront: No
- Year Built: 1983
- Bldg sqft: 3248
- Bedrooms: 4
- Total Baths: 2
- Full Baths: 2
- Garage / Parking Spaces: 2
- Days On Market: 78
- Acreage: 1.72 acres
- Additional Information
- Geolocation: 28.1749 / -82.5195
- County: HILLSBOROUGH
- City: LUTZ
- Zipcode: 33558
- Elementary School: Bexley
- Middle School: Charles S. Rushe
- High School: Sunlake
- Provided by: LPT REALTY, LLC
- Contact: Sharon Wang
- 877-366-2213

- DMCA Notice
-
DescriptionGood News , price reduced another $30k! The seller has the Appraisal done, it was appraised over 800K. Welcome to the best of both worldsserene country living with unbeatable city convenience. Nestled on a 1.72 acre lot, this stunning 4 bedroom single family home offers the space, privacy, and freedom you've been searching forall within easy reach of Tampa's top amenities. Enjoy daily sightings of Floridas natural wildlife including deer, and armadillos on your expansive, wildlife rich property. Whether you want to park your RV or boat, start a mini farm, or simply enjoy wide open spaces, this property is zoned for it all. With NO HOA, NO CDD, and NO WATER BILL, you're free to live life your way. A private well, new water softener system, and a tranquil pond set the stage for peaceful, self sufficient living. Though it feels like a private escape, you're just minutes to 10 minutes to North dale 20 minutes to Tampa International Airport (TPA) 30 minutes to downtown Tampa Inside, you'll find over 3,000 sq ft of beautifully designed living space, featuring an open concept layout, a 2 car garage, and a bonus in law suite with great potential after remodeling. The heart of the home is a generous kitchen island that flows seamlessly into the family room and dining areaideal for casual meals, entertaining, or relaxing evenings. Thoughtful custom built ins add character throughout the home, while the luxurious master suite is your private oasis, complete with separate his and hers closets and a recently remodeled en suite bathroom featuring an oversized vanity and glass enclosed shower. Septic Tank clean and maintain regularly via the professional company. Recent Upgrades Include: New Roof (2021) Luxury Vinyl Plank Flooring (2021) New Refrigerator, Garbage Disposal & Accent Wall (2021) New Water Heater (2022) washer , dryer and Range cook top and convention oven 2022, interior and exterior painting 2022, install brand New rain Gutter 2022, front Entryway paver 2022 Remodeled Master & Guest Bathrooms (2022) New A/C System (2023) Motion Sensor Outdoor Wall Lighting (2024) Don't miss this rare opportunity to own a piece of paradise with the perfect blend of space, comfort, and location. Schedule your private showing today!
All
Similar
Features
Appliances
- Convection Oven
- Cooktop
- Dishwasher
- Disposal
- Dryer
- Electric Water Heater
- Exhaust Fan
- Microwave
- Range Hood
- Refrigerator
- Washer
Home Owners Association Fee
- 0.00
Carport Spaces
- 0.00
Close Date
- 0000-00-00
Cooling
- Central Air
Country
- US
Covered Spaces
- 0.00
Exterior Features
- Rain Gutters
- Sliding Doors
Flooring
- Ceramic Tile
- Luxury Vinyl
Garage Spaces
- 2.00
Heating
- Central
High School
- Sunlake High School-PO
Insurance Expense
- 0.00
Interior Features
- Ceiling Fans(s)
- Crown Molding
- Dry Bar
Legal Description
- SIERRA PINES UNREC PLAT LOT 60 COM AT SE COR OF SEC TH TH N00DEG23'37"E 780.8 FT TH N89DEG46'50"W 40.4 FT FOR POB TH N8946'50"W 500 FT TH N00DEG23'37"E 150 FT TH S89DEG 46'50"E 500 FT TH S00DEG23'37" W 150 FT TO POB
Levels
- One
Living Area
- 3248.00
Middle School
- Charles S. Rushe Middle-PO
Area Major
- 33558 - Lutz
Net Operating Income
- 0.00
Occupant Type
- Vacant
Open Parking Spaces
- 0.00
Other Expense
- 0.00
Parcel Number
- 32-26-18-0010-00000-0600
Property Type
- Residential
Roof
- Shingle
School Elementary
- Bexley Elementary School
Sewer
- Septic Tank
Tax Year
- 2024
Township
- 26S
Utilities
- Water Connected
Views
- 96
Virtual Tour Url
- https://www.propertypanorama.com/instaview/stellar/TB8374549
Water Source
- Well
Year Built
- 1983
Zoning Code
- AR1
Listings provided courtesy of The Hernando County Association of Realtors MLS.
Listing Data ©2025 REALTOR® Association of Citrus County
The information provided by this website is for the personal, non-commercial use of consumers and may not be used for any purpose other than to identify prospective properties consumers may be interested in purchasing.Display of MLS data is usually deemed reliable but is NOT guaranteed accurate.
Datafeed Last updated on July 4, 2025 @ 12:00 am
©2006-2025 brokerIDXsites.com - https://brokerIDXsites.com
