
- Michael Apt, REALTOR ®
- Tropic Shores Realty
- Mobile: 352.942.8247
- michaelapt@hotmail.com
Share this property:
Contact Michael Apt
Schedule A Showing
Request more information
- Home
- Property Search
- Search results
- 114 Plymouth Street, TAMPA, FL 33603
Active
Property Photos
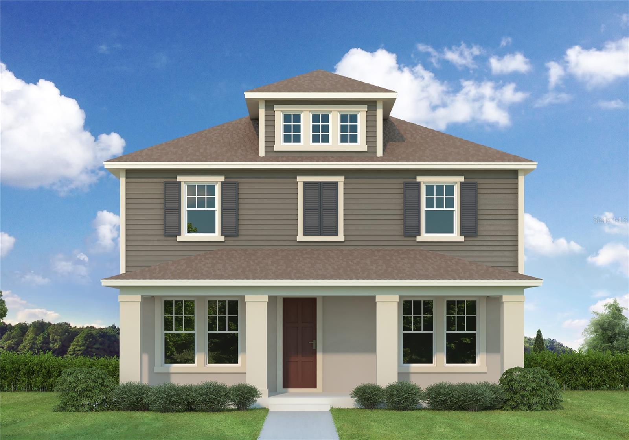

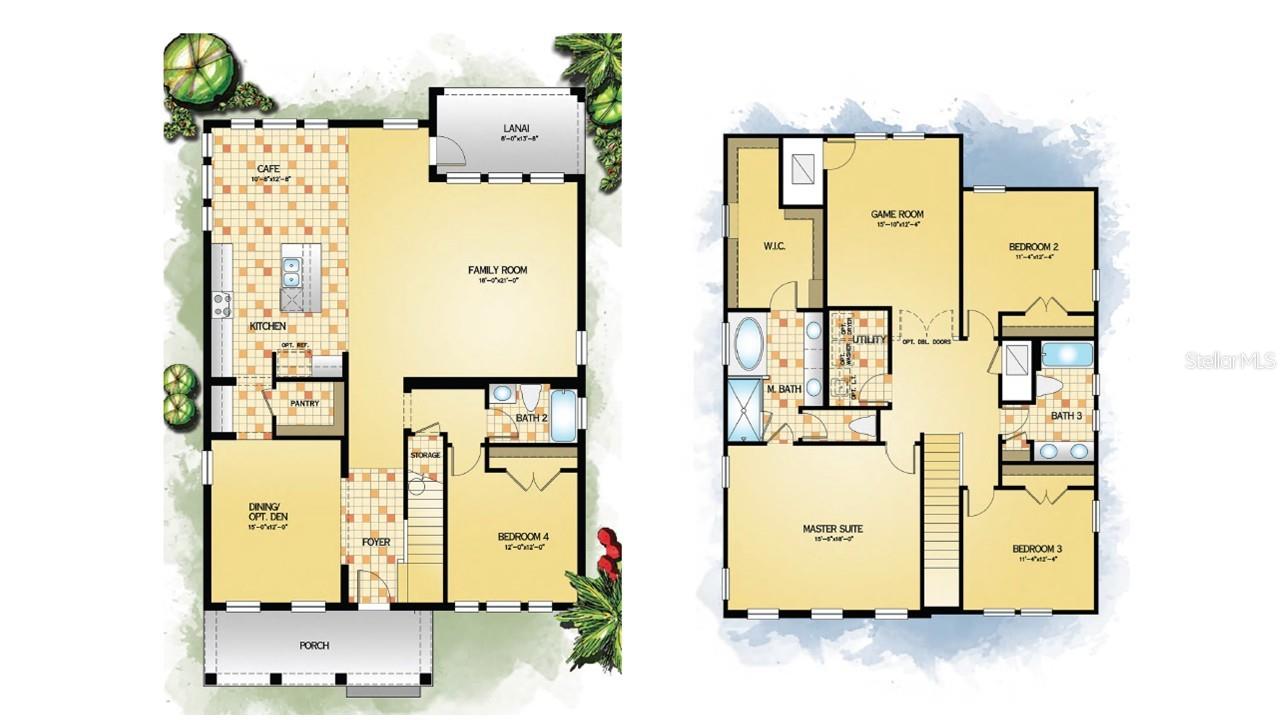
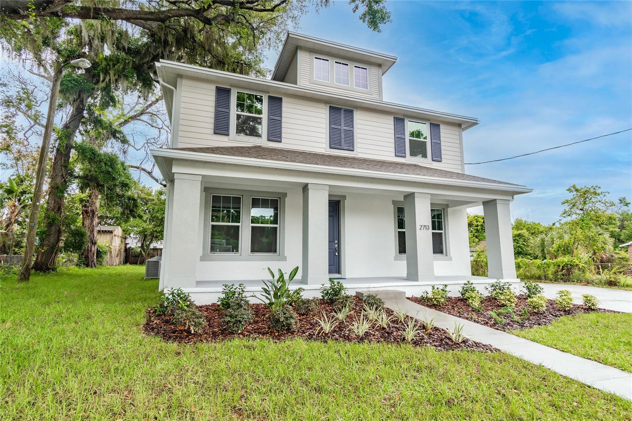
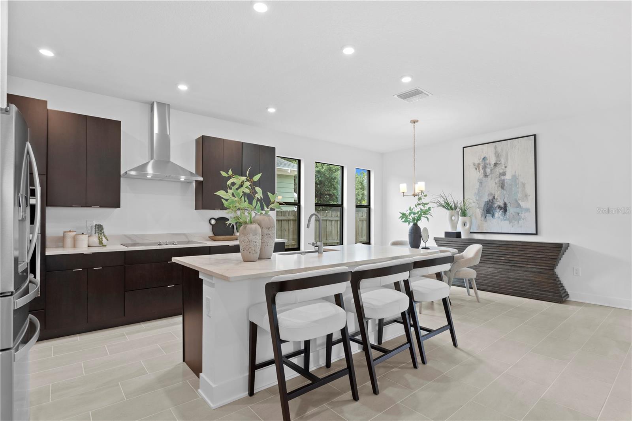
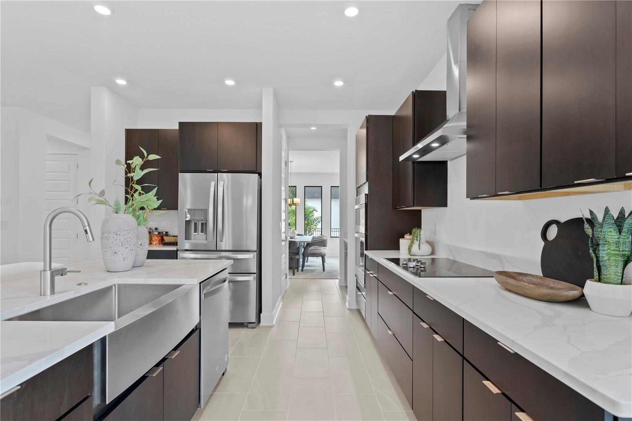
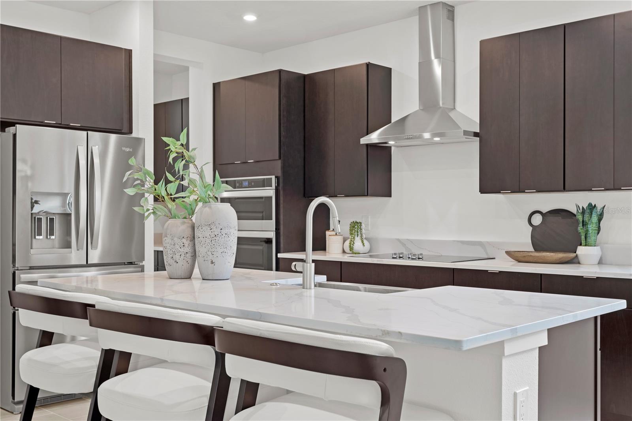
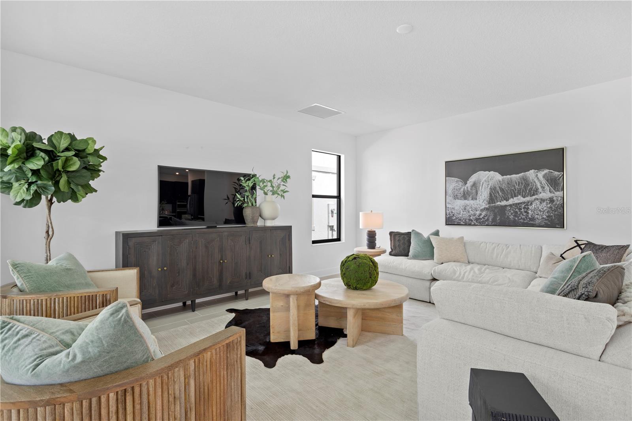
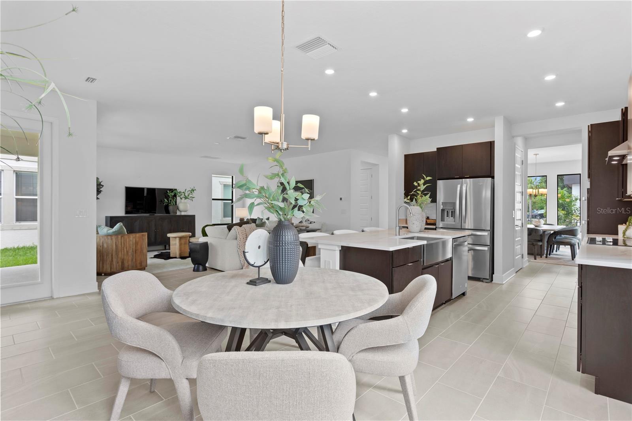
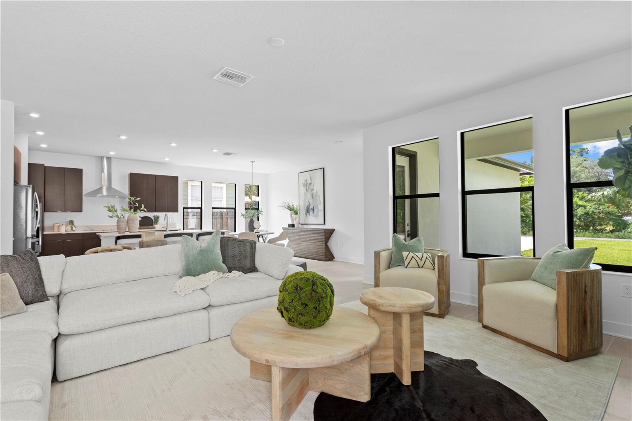
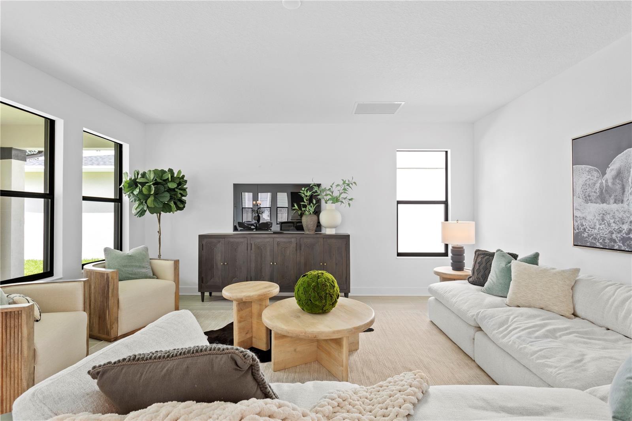
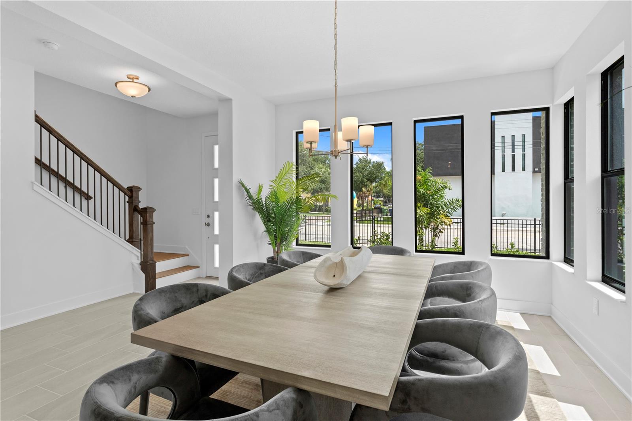
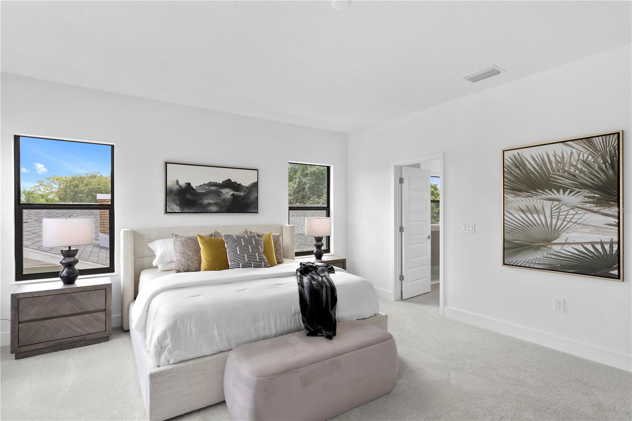
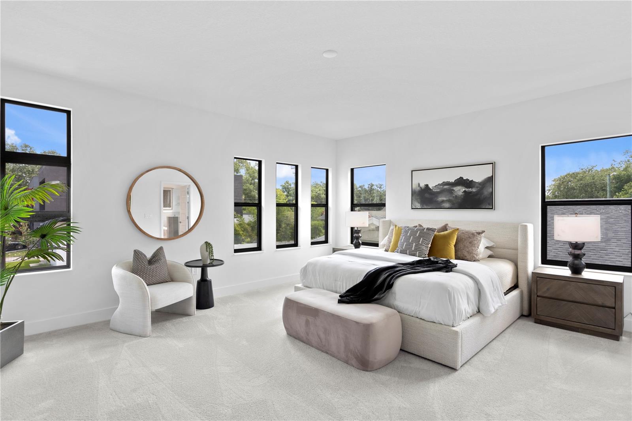
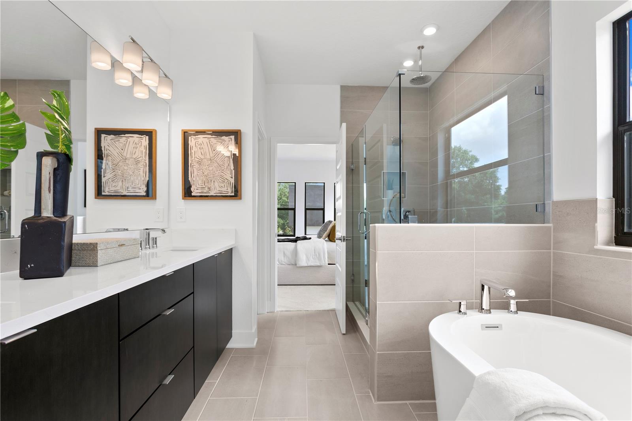
- MLS#: TB8379388 ( Residential )
- Street Address: 114 Plymouth Street
- Viewed: 213
- Price: $974,990
- Price sqft: $329
- Waterfront: No
- Year Built: 2025
- Bldg sqft: 2963
- Bedrooms: 4
- Total Baths: 3
- Full Baths: 3
- Garage / Parking Spaces: 2
- Days On Market: 277
- Additional Information
- Geolocation: 27.9731 / -82.462
- County: HILLSBOROUGH
- City: TAMPA
- Zipcode: 33603
- Subdivision: Tampa Heights
- Elementary School: Graham HB
- Middle School: Stewart HB
- High School: Hillsborough HB
- Provided by: DOMAIN REALTY LLC
- Contact: Kevin Robles
- 813-580-8113

- DMCA Notice
-
DescriptionUnder Construction. New construction in Tampa Heights just steps away from Plymouth Park! Includes an enhanced storm protection package with IMPACT WINDOWS, impact glass exterior doors (where applicable), and a 50 AMP generator inlet for portable generators (generator and inlet cord not included).* This pristine lot in Tampa Heights is 143 deep, allowing a 2 car detached garage with alley access in the rear, generous backyard space, and a 2,900 sq/ft home with room to spare! This luxurious home offers 4 bedrooms and 3 bathrooms, and an expansive bonus room perfect for a home theatre, providing modern comfort and convenience. Located just minutes from some of the best restaurants and breweries in Tampa, including Armature Works, Ulele, and Angry Chair Brewing, this home puts you at the center of the Heights thriving food and social scene. Dont miss this rare opportunityplease contact one of our New Home Specialists for more info! *Photos are of a similar, completed Osprey C
All
Similar
Features
Appliances
- Dishwasher
- Disposal
- Electric Water Heater
- Microwave
- Range
Home Owners Association Fee
- 0.00
Builder Model
- Osprey C
Builder Name
- Domain Homes
Carport Spaces
- 0.00
Close Date
- 0000-00-00
Cooling
- Central Air
Country
- US
Covered Spaces
- 0.00
Exterior Features
- Lighting
- Rain Gutters
- Sidewalk
- Sprinkler Metered
Flooring
- Carpet
- Ceramic Tile
Garage Spaces
- 2.00
Green Energy Efficient
- Appliances
- Windows
Heating
- Central
High School
- Hillsborough-HB
Insurance Expense
- 0.00
Interior Features
- Built-in Features
- Eat-in Kitchen
- In Wall Pest System
- Kitchen/Family Room Combo
- Thermostat
- Tray Ceiling(s)
- Walk-In Closet(s)
Legal Description
- LOT 4
- BLOCK 4
- "REVISED MAP OF DEVON PARK"
Levels
- Two
Living Area
- 2963.00
Lot Features
- City Limits
- Sidewalk
- Paved
Middle School
- Stewart-HB
Area Major
- 33603 - Tampa / Seminole Heights
Net Operating Income
- 0.00
New Construction Yes / No
- Yes
Occupant Type
- Vacant
Open Parking Spaces
- 0.00
Other Expense
- 0.00
Parcel Number
- A-12-29-18-4QO-000004-00004.0
Parking Features
- Driveway
- Garage Door Opener
Pets Allowed
- Yes
Property Condition
- Under Construction
Property Type
- Residential
Roof
- Shingle
School Elementary
- Graham-HB
Sewer
- Public Sewer
Style
- Contemporary
- Mid-Century Modern
Tax Year
- 2024
Township
- 29
Utilities
- BB/HS Internet Available
- Cable Available
- Electricity Connected
- Sprinkler Meter
- Water Connected
Views
- 213
Virtual Tour Url
- https://my.matterport.com/show/?m=cLapV4tHkTw
Water Source
- Public
Year Built
- 2025
Zoning Code
- RS-50
Listings provided courtesy of The Hernando County Association of Realtors MLS.
Listing Data ©2026 REALTOR® Association of Citrus County
The information provided by this website is for the personal, non-commercial use of consumers and may not be used for any purpose other than to identify prospective properties consumers may be interested in purchasing.Display of MLS data is usually deemed reliable but is NOT guaranteed accurate.
Datafeed Last updated on February 7, 2026 @ 12:00 am
©2006-2026 brokerIDXsites.com - https://brokerIDXsites.com
