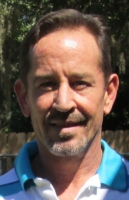
- Michael Apt, REALTOR ®
- Tropic Shores Realty
- Mobile: 352.942.8247
- michaelapt@hotmail.com
Share this property:
Contact Michael Apt
Schedule A Showing
Request more information
- Home
- Property Search
- Search results
- 5106 Five Acre Rd, PLANT CITY, FL 33565
Property Photos
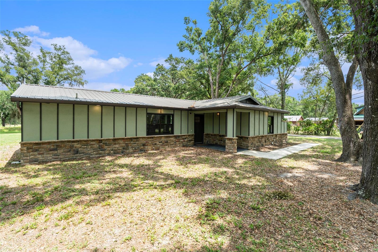

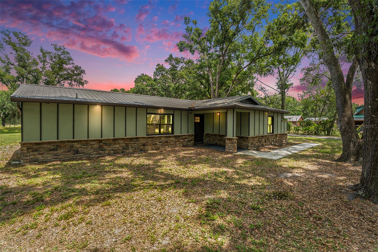
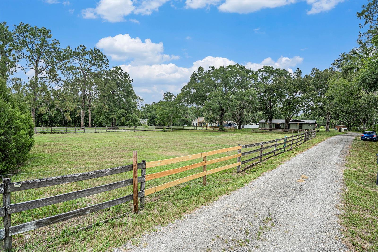
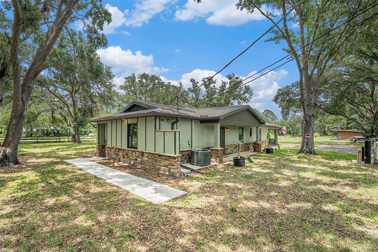
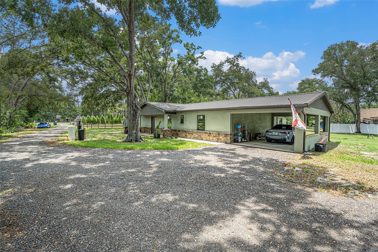
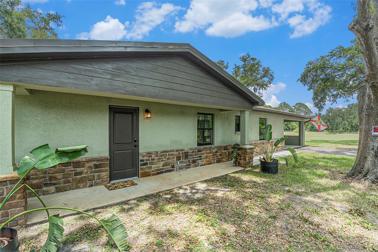
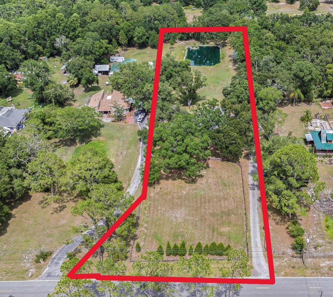
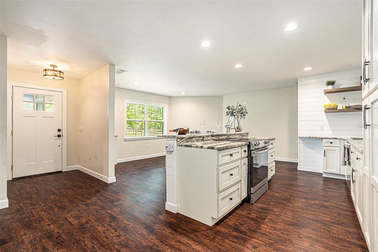
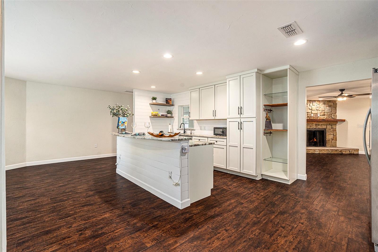
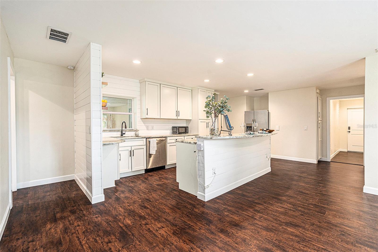
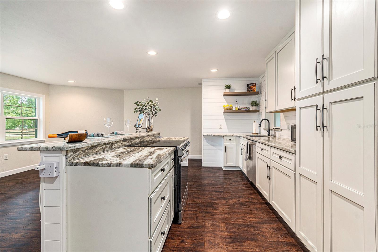
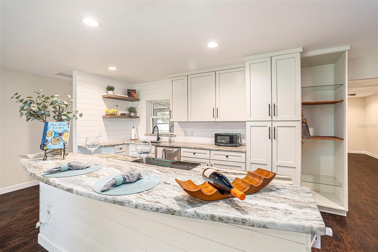
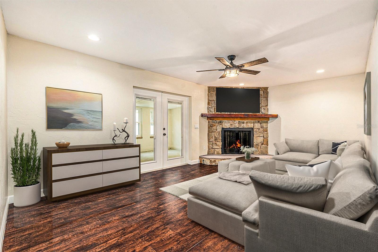
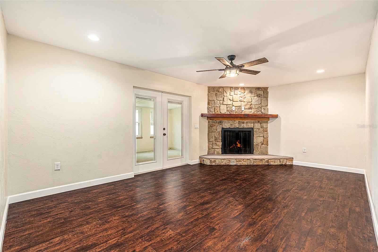
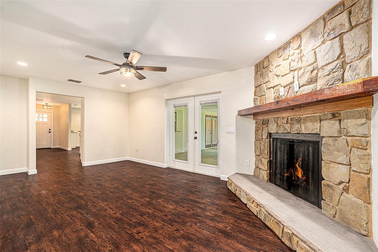
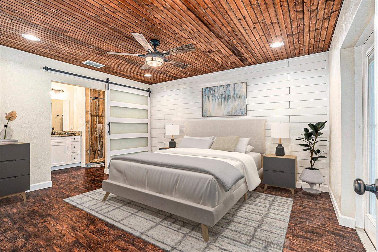
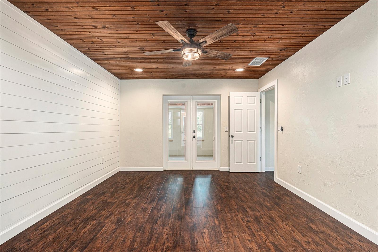
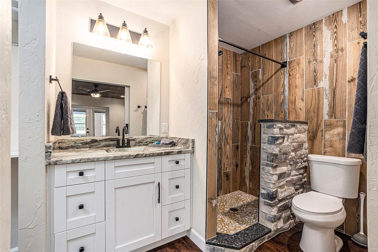
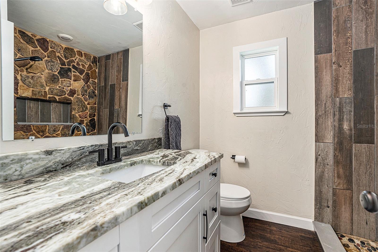
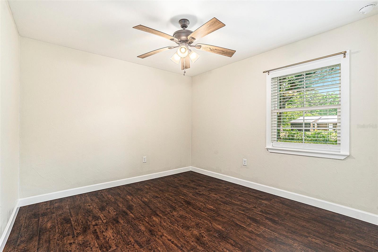
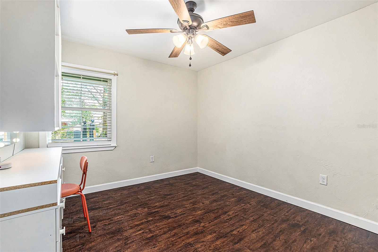
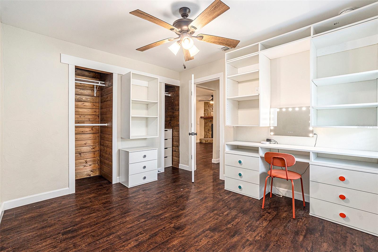
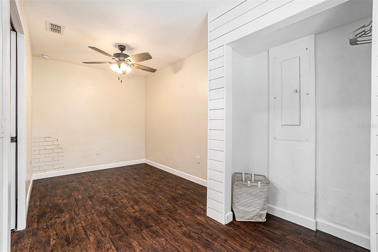
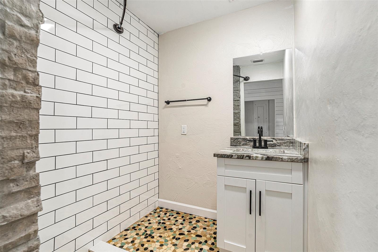
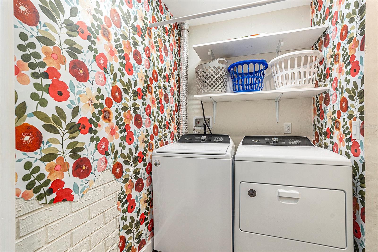
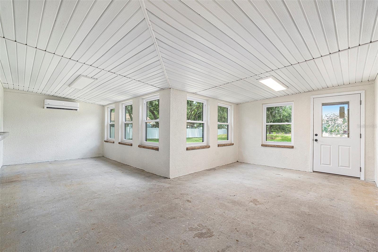
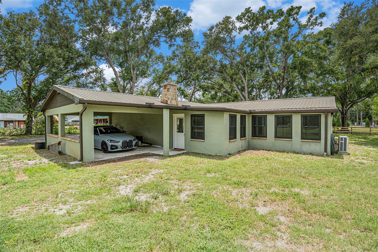
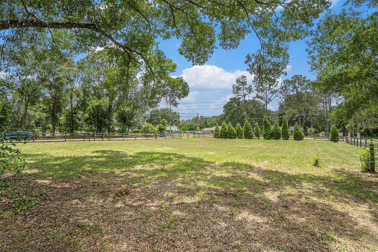
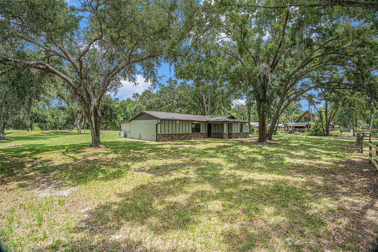
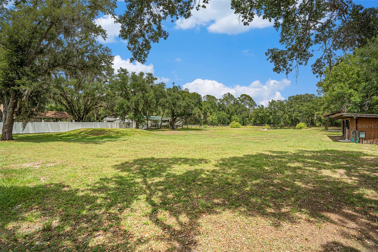
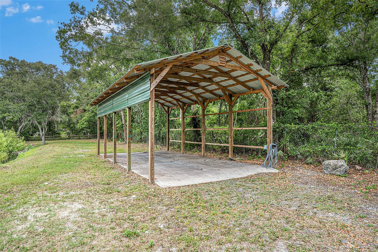
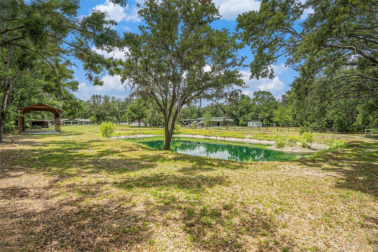
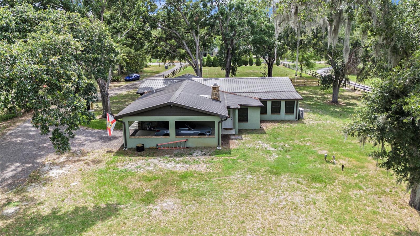
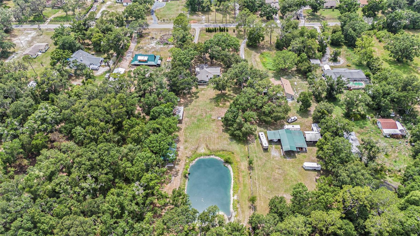
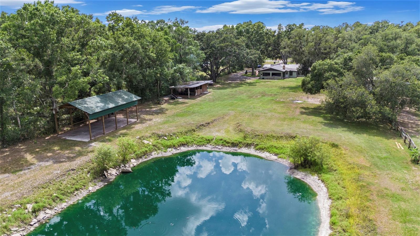
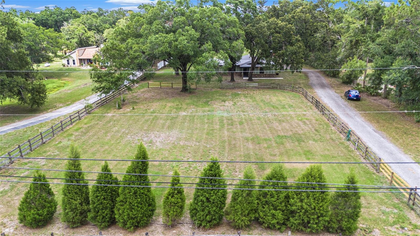
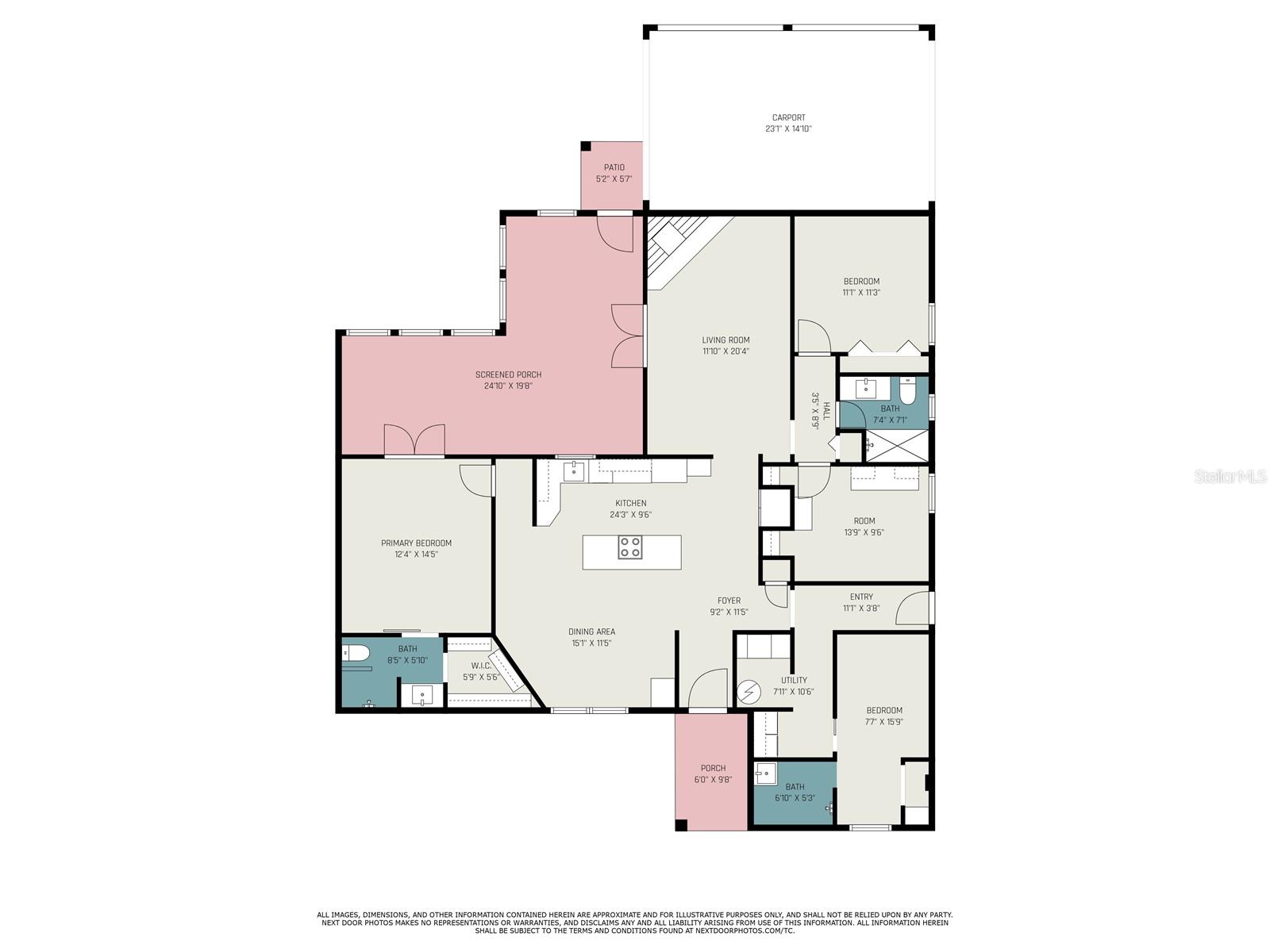
- MLS#: TB8393564 ( Residential )
- Street Address: 5106 Five Acre Rd
- Viewed: 14
- Price: $524,500
- Price sqft: $299
- Waterfront: No
- Year Built: 1977
- Bldg sqft: 1756
- Bedrooms: 3
- Total Baths: 2
- Full Baths: 2
- Garage / Parking Spaces: 1
- Days On Market: 99
- Acreage: 2.13 acres
- Additional Information
- Geolocation: 28.0801 / -82.2255
- County: HILLSBOROUGH
- City: PLANT CITY
- Zipcode: 33565
- Subdivision: Unplatted
- Elementary School: Bailey
- High School: Strawberry Crest
- Provided by: IMPACT REALTY TAMPA BAY
- Contact: Danielle Tichio
- 813-321-1200

- DMCA Notice
-
DescriptionMOTIVATED SELLER'S OFFERING $10,000 toward rate buy down, closing costs or price reduction. Horse Lovers and Space Seekers!!! If you've been dreaming of wide open spaces, peaceful views, and a beautifully remodeled home with room to breathe, your opportunity has arrived. This stunning 3 bedroom, 2 bathroom home has been completely renovated and is move in ready for its new owners. Nestled on a generous, private lot, this home offers a rare blend of modern comfort and country charm. Upgrades include rustic luxury plank flooring throughout, a chefs dream kitchen complete with sleek stainless steel appliances and stone counters, beautifully updated bathrooms with river rock accents. Additional features include 2022 Trane HVAC system for year round comfort and for peace of mind a NEW METAL ROOF was added in 2023. WAIT THERE IS MORE TO LOVE ABOUT THIS HOME: Bonus features include: A Spacious RV carport with electric hook up and water for all your toys and travel needs, and additional private flex space with sink and shower works perfectly for visiting family or friends, and an covered and enclosed 380 sq ft lanai with mini split & double pane windowsperfect for an office, man cave, or she shed!Outside, unwind by your very own private pond, stocked with bass. The front acreage is fenced, ideal for horses to gallop or simply enjoying the wide open land. Whether you're an equestrian enthusiast, a hobby farmer, or simply seeking the peace and privacy of country living, this property offers the perfect blend of functionality and freedom.Properties like this dont come around often, especially at this price point. Schedule your private tour today to check out this Turn Key Rural Retreat
All
Similar
Features
Appliances
- Convection Oven
- Dishwasher
- Dryer
- Electric Water Heater
- Microwave
- Refrigerator
- Washer
Home Owners Association Fee
- 0.00
Carport Spaces
- 1.00
Close Date
- 0000-00-00
Cooling
- Central Air
- Ductless
Country
- US
Covered Spaces
- 0.00
Exterior Features
- French Doors
- Private Mailbox
- Rain Gutters
Fencing
- Wood
Flooring
- Luxury Vinyl
- Tile
Garage Spaces
- 0.00
Heating
- Central
High School
- Strawberry Crest High School
Insurance Expense
- 0.00
Interior Features
- Ceiling Fans(s)
- Central Vaccum
- Eat-in Kitchen
- Solid Surface Counters
- Solid Wood Cabinets
- Split Bedroom
- Walk-In Closet(s)
Legal Description
- S 150 FT OF E 1/2 OF NW 1/4 OF NE 1/4 LESS W 30 FT FOR R/W
Levels
- One
Living Area
- 1756.00
Lot Features
- Unincorporated
- Zoned for Horses
Area Major
- 33565 - Plant City
Net Operating Income
- 0.00
Occupant Type
- Vacant
Open Parking Spaces
- 0.00
Other Expense
- 0.00
Other Structures
- Finished RV Port
- Shed(s)
Parcel Number
- 080735-0000
Parking Features
- Covered
- Driveway
- RV Access/Parking
Pets Allowed
- Yes
Property Type
- Residential
Roof
- Metal
School Elementary
- Bailey Elementary-HB
Sewer
- Septic Tank
Style
- Ranch
Tax Year
- 2024
Township
- 28
Utilities
- BB/HS Internet Available
- Electricity Connected
- Public
- Water Connected
Views
- 14
Virtual Tour Url
- https://www.propertypanorama.com/instaview/stellar/TB8393564
Water Source
- Well
Year Built
- 1977
Zoning Code
- AS-1
Listings provided courtesy of The Hernando County Association of Realtors MLS.
Listing Data ©2025 REALTOR® Association of Citrus County
The information provided by this website is for the personal, non-commercial use of consumers and may not be used for any purpose other than to identify prospective properties consumers may be interested in purchasing.Display of MLS data is usually deemed reliable but is NOT guaranteed accurate.
Datafeed Last updated on September 13, 2025 @ 12:00 am
©2006-2025 brokerIDXsites.com - https://brokerIDXsites.com
