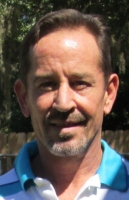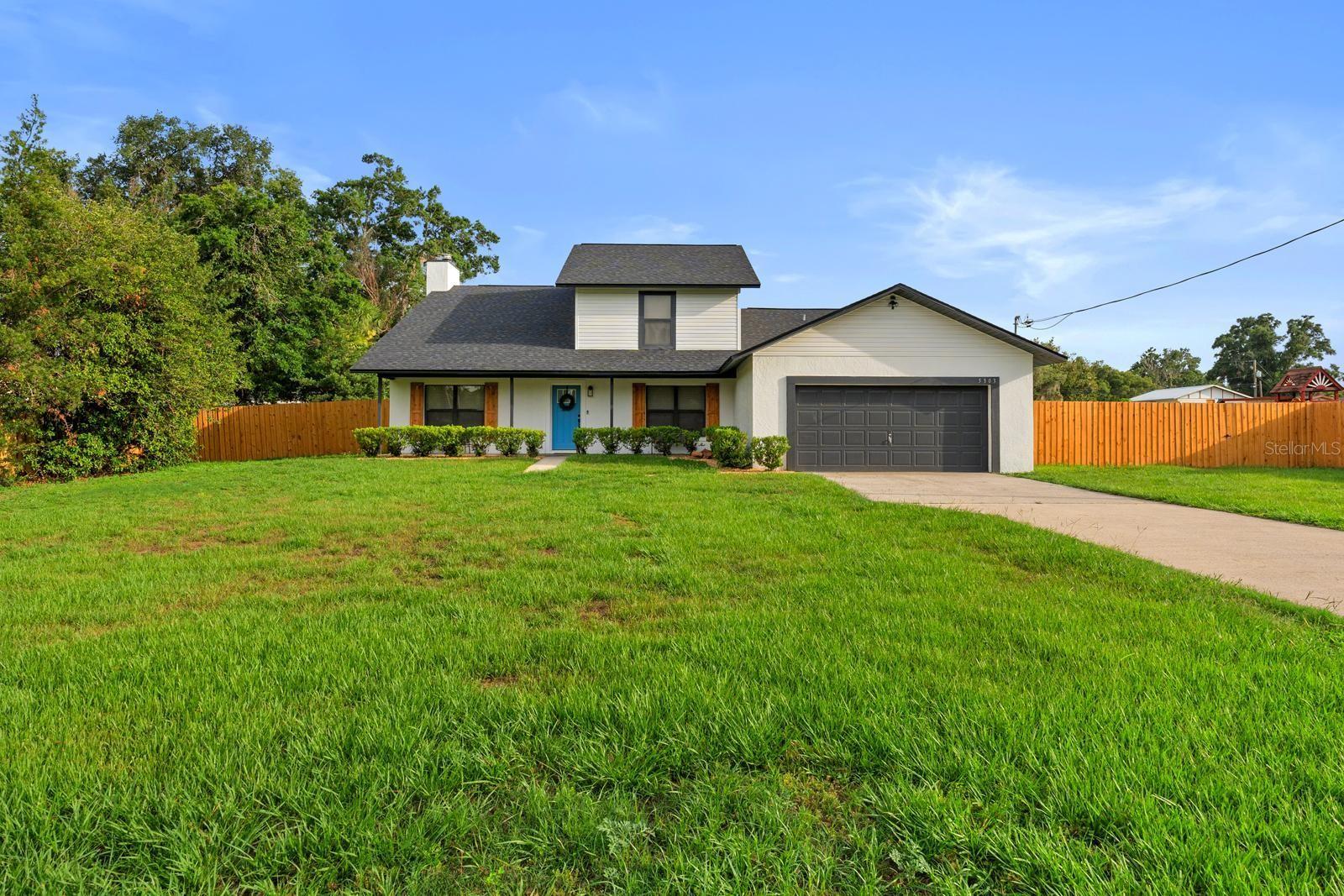
- Michael Apt, REALTOR ®
- Tropic Shores Realty
- Mobile: 352.942.8247
- michaelapt@hotmail.com
Share this property:
Contact Michael Apt
Schedule A Showing
Request more information
- Home
- Property Search
- Search results
- 5303 Glen Harwell Road, PLANT CITY, FL 33566
Property Photos






































- MLS#: TB8396409 ( Residential )
- Street Address: 5303 Glen Harwell Road
- Viewed: 1
- Price: $639,000
- Price sqft: $175
- Waterfront: No
- Year Built: 1988
- Bldg sqft: 3650
- Bedrooms: 4
- Total Baths: 3
- Full Baths: 3
- Garage / Parking Spaces: 2
- Days On Market: 23
- Additional Information
- Geolocation: 28.0248 / -82.1896
- County: HILLSBOROUGH
- City: PLANT CITY
- Zipcode: 33566
- Subdivision: Unplatted
- Elementary School: Bailey
- Middle School: Burnett
- High School: Strawberry Crest
- Provided by: KELLER WILLIAMS SUBURBAN TAMPA
- Contact: Yvie Cano
- 813-684-9500

- DMCA Notice
-
DescriptionPRICE REDUCED TO $639,000 Discover this exquisite 4 bedroom, 3 bath custom home (plus versatile 5th room) offering 2,780?sq?ft of refined living space on a fully fenced acre lot in Plant City, FL. A brand new roof and 2020 HVAC system deliver peace of mind. The main level primary suite is a serene retreat, featuring a spa style bath with wet room and Jacuzzi tub. A gourmet kitchen impresses with an oversized quartz peninsula, stainless appliances, custom pull out drawers, and hidden storage. Adjacent, the living room offers a wood burning fireplace flanked by built insperfectly framed for cherished family art and memories. Enjoy both casual breakfasts in the cozy nook and formal gatherings in the elegant dining room. Upstairs, discover generously sized bedrooms, three walk in closets, and a fun secret roomideal as a reading nook, playroom, or creative hideaway. The main level bonus room is ideal for a home office, guest area, or multigenerational space, flowing seamlessly to a screened porch with built in outdoor kitchen. The expansive yard invites customizationadd a pool, spa, or garden oasis. Additional highlights include an oversized 2 car garage, a laundry room, and a powered shed with water hookupgreat for an ADU or workshop. RV and boat parking add convenience. Schedule your private tour todaydont miss this exceptional home! Seller is MOTIVATED!
All
Similar
Features
Appliances
- Convection Oven
- Cooktop
- Dishwasher
- Disposal
- Electric Water Heater
- Exhaust Fan
- Freezer
- Ice Maker
- Microwave
- Range
- Refrigerator
Home Owners Association Fee
- 0.00
Carport Spaces
- 0.00
Close Date
- 0000-00-00
Cooling
- Central Air
- Humidity Control
Country
- US
Covered Spaces
- 0.00
Exterior Features
- Lighting
- Other
- Outdoor Kitchen
- Private Mailbox
- Rain Gutters
- Sliding Doors
- Storage
Fencing
- Fenced
- Wood
Flooring
- Carpet
- Ceramic Tile
Furnished
- Unfurnished
Garage Spaces
- 2.00
Heating
- Central
- Electric
- Heat Pump
High School
- Strawberry Crest High School
Insurance Expense
- 0.00
Interior Features
- Built-in Features
- Ceiling Fans(s)
- Eat-in Kitchen
- High Ceilings
- Kitchen/Family Room Combo
- Open Floorplan
- Primary Bedroom Main Floor
- Solid Wood Cabinets
- Split Bedroom
- Stone Counters
- Thermostat
- Walk-In Closet(s)
- Window Treatments
Legal Description
- W 110 FT OF E 220 FT OF S 200 FT OF N 225 FT OF NW 1/4 OF NE 1/4 OF NE 1/4 --- TR COM NW COR OF NW 1/4 OF NE 1/4 OF NE 1/4 THN N 89 DEG 51 MIN 28 SEC E 443.78 FT FOR POB THN CON N 89 DEG 51 MIN 28 SEC E 0.82 FT THN S 00 DEG 02 MIN 31 SEC W ALONG LINE 220 FT W AND P/L WITH ELY BDRY OF NW 1/4 OF NE 1/4 OF NE 1/4 225 FT THN S 89 DEG 51 MIN 28 SEC W 2.80 FT THN N 00 DEG 32 MIN 42 SEC E 225.01 FT TO POB LESS N 25 FT THEREOF FOR RD R/W
Levels
- Two
Living Area
- 2780.00
Lot Features
- Cleared
- City Limits
- In County
- Landscaped
- Level
- Oversized Lot
- Private
Middle School
- Burnett-HB
Area Major
- 33566 - Plant City
Net Operating Income
- 0.00
Occupant Type
- Vacant
Open Parking Spaces
- 0.00
Other Expense
- 0.00
Other Structures
- Outdoor Kitchen
- Shed(s)
- Storage
Parcel Number
- U-27-28-21-ZZZ-000003-73590.0
Parking Features
- Garage Door Opener
- Guest
- Off Street
- Oversized
- RV Access/Parking
Pets Allowed
- Yes
Possession
- Close Of Escrow
Property Type
- Residential
Roof
- Shingle
School Elementary
- Bailey Elementary-HB
Sewer
- Septic Tank
Style
- Other
Tax Year
- 2024
Township
- 28
Utilities
- BB/HS Internet Available
- Cable Available
- Electricity Connected
- Fiber Optics
- Phone Available
- Public
- Sewer Connected
Virtual Tour Url
- https://www.propertypanorama.com/instaview/stellar/TB8396409
Water Source
- Well
Year Built
- 1988
Zoning Code
- RSC-4
Listings provided courtesy of The Hernando County Association of Realtors MLS.
Listing Data ©2025 REALTOR® Association of Citrus County
The information provided by this website is for the personal, non-commercial use of consumers and may not be used for any purpose other than to identify prospective properties consumers may be interested in purchasing.Display of MLS data is usually deemed reliable but is NOT guaranteed accurate.
Datafeed Last updated on July 5, 2025 @ 12:00 am
©2006-2025 brokerIDXsites.com - https://brokerIDXsites.com
