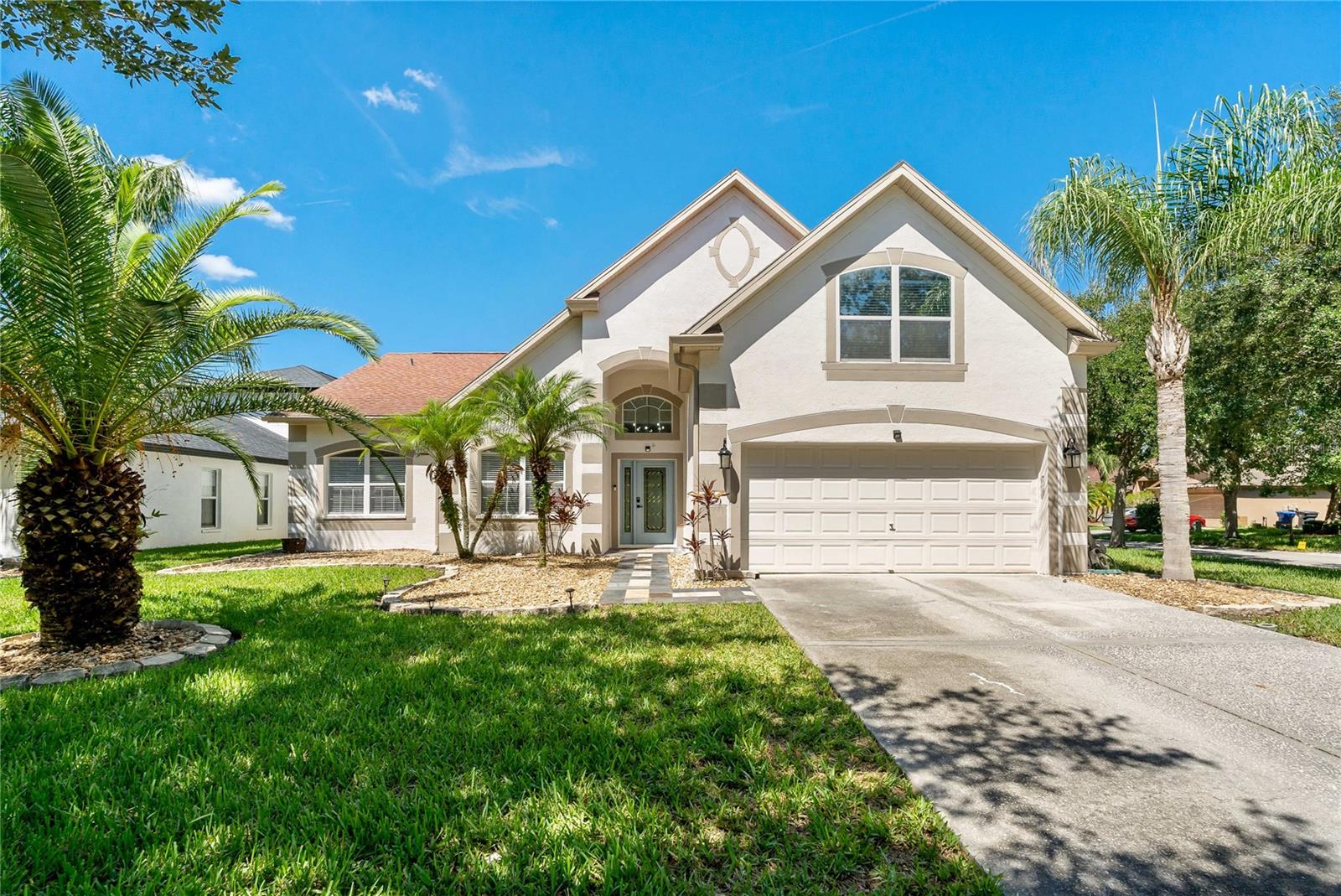
- Michael Apt, REALTOR ®
- Tropic Shores Realty
- Mobile: 352.942.8247
- michaelapt@hotmail.com
Share this property:
Contact Michael Apt
Schedule A Showing
Request more information
- Home
- Property Search
- Search results
- 19206 Ivy Oak Way, TAMPA, FL 33647
Property Photos













































































- MLS#: TB8398698 ( Residential )
- Street Address: 19206 Ivy Oak Way
- Viewed: 8
- Price: $469,900
- Price sqft: $162
- Waterfront: No
- Year Built: 2003
- Bldg sqft: 2902
- Bedrooms: 3
- Total Baths: 2
- Full Baths: 2
- Garage / Parking Spaces: 2
- Days On Market: 18
- Additional Information
- Geolocation: 28.1535 / -82.3804
- County: HILLSBOROUGH
- City: TAMPA
- Zipcode: 33647
- Subdivision: West Meadows Parcels 12b2
- Elementary School: Clark
- Middle School: Liberty
- High School: Freedom
- Provided by: LIPPLY REAL ESTATE
- Contact: Nick Acosta
- 727-314-1000

- DMCA Notice
-
DescriptionWelcome to this impeccably maintained, move in ready gem in the exclusive gated community of The Preserve at West Meadows in New Tampa! Nestled on a premium corner lot, this bright and cheerful single family home is flooded with natural light and boasts soaring high ceilings throughout. Offering 3 bedrooms, 2 full baths, plus TWO versatile bonus rooms one upstairs and a fully enclosed Florida sunroom (256 sq ft not included in the living space!) this home provides flexible living for todays modern lifestyle. Youll love the open and airy layout, with NO carpet anywhere, custom walk in closets, and stylish NEW flooring on the stairs and upstairs bonus room. The chefs kitchen is loaded with space, featuring NEW stainless appliances, granite countertops, NEW backsplash, and extra custom cabinetry in the breakfast area for added storage. The list of updates is long and impressive: NEW interior & NEW exterior paint, NEW blinds throughout, NEW smart light switches in the living room, primary bedroom, and sunroom, NEW smart irrigation system, NEWER roof and tankless water heater (both 5 years old), and NEW AC system (2 years old). Also comes with a washer and dryer and a water softener! Step outside to your fully fenced backyard, a peaceful oasis with plenty of room to build your dream pool or create your own private retreat. Located in a sought after community with easy access to top schools, shopping, dining, and commuter routes, this home checks every box for style, comfort, and value. The community clubhouse features endless amenities: a large heated Jr. Olympic size lap pool, regular pool with slide, kiddie splash zone, 2 fitness rooms, basketball courts, pickleball courts, volleyball court, tennis courts, baseball field, 2 playgrounds, a closed in "small" and "big" dog park, and walking/bike trails. Zoned for "A" rated Clark Elementary (within the community). Centrally located just minutes from I 75, shopping, restaurants, Wiregrass Mall / Tampa Outlets, & Advent Health Hospital, and so much more! See the virtual tour link!
All
Similar
Features
Appliances
- Dishwasher
- Disposal
- Dryer
- Microwave
- Range
- Refrigerator
- Tankless Water Heater
- Washer
- Water Softener
Association Amenities
- Basketball Court
- Clubhouse
- Fitness Center
- Gated
- Park
- Pickleball Court(s)
- Playground
- Pool
- Recreation Facilities
- Tennis Court(s)
- Trail(s)
Home Owners Association Fee
- 504.00
Home Owners Association Fee Includes
- Common Area Taxes
- Pool
- Escrow Reserves Fund
- Private Road
- Recreational Facilities
Association Name
- Greenacre Property - Samantha Morfa
Association Phone
- 813-600-1100
Builder Name
- Cardel Master Builder
Carport Spaces
- 0.00
Close Date
- 0000-00-00
Cooling
- Central Air
Country
- US
Covered Spaces
- 0.00
Exterior Features
- Rain Gutters
- Sidewalk
- Sliding Doors
Fencing
- Vinyl
- Wood
Flooring
- Laminate
- Tile
Garage Spaces
- 2.00
Heating
- Central
- Electric
- Natural Gas
High School
- Freedom-HB
Insurance Expense
- 0.00
Interior Features
- Built-in Features
- Cathedral Ceiling(s)
- Ceiling Fans(s)
- High Ceilings
- Open Floorplan
- Primary Bedroom Main Floor
- Solid Wood Cabinets
- Split Bedroom
- Stone Counters
- Walk-In Closet(s)
Legal Description
- WEST MEADOWS PARCELS 12B-2 AND 13-2 LOT 4 BLOCK 17
Levels
- Two
Living Area
- 2317.00
Lot Features
- Corner Lot
- City Limits
- In County
Middle School
- Liberty-HB
Area Major
- 33647 - Tampa / Tampa Palms
Net Operating Income
- 0.00
Occupant Type
- Vacant
Open Parking Spaces
- 0.00
Other Expense
- 0.00
Parcel Number
- A-11-27-19-627-000017-00004.0
Pets Allowed
- Yes
Property Type
- Residential
Roof
- Shingle
School Elementary
- Clark-HB
Sewer
- Public Sewer
Tax Year
- 2024
Township
- 27
Utilities
- Cable Available
- Cable Connected
- Electricity Available
- Electricity Connected
- Natural Gas Available
- Public
- Underground Utilities
- Water Available
- Water Connected
Virtual Tour Url
- https://listings.tailormadecreatives.com/videos/019783de-6771-7074-8a5b-9e1085a33924
Water Source
- Public
Year Built
- 2003
Zoning Code
- PD-A
Listings provided courtesy of The Hernando County Association of Realtors MLS.
Listing Data ©2025 REALTOR® Association of Citrus County
The information provided by this website is for the personal, non-commercial use of consumers and may not be used for any purpose other than to identify prospective properties consumers may be interested in purchasing.Display of MLS data is usually deemed reliable but is NOT guaranteed accurate.
Datafeed Last updated on July 8, 2025 @ 12:00 am
©2006-2025 brokerIDXsites.com - https://brokerIDXsites.com
