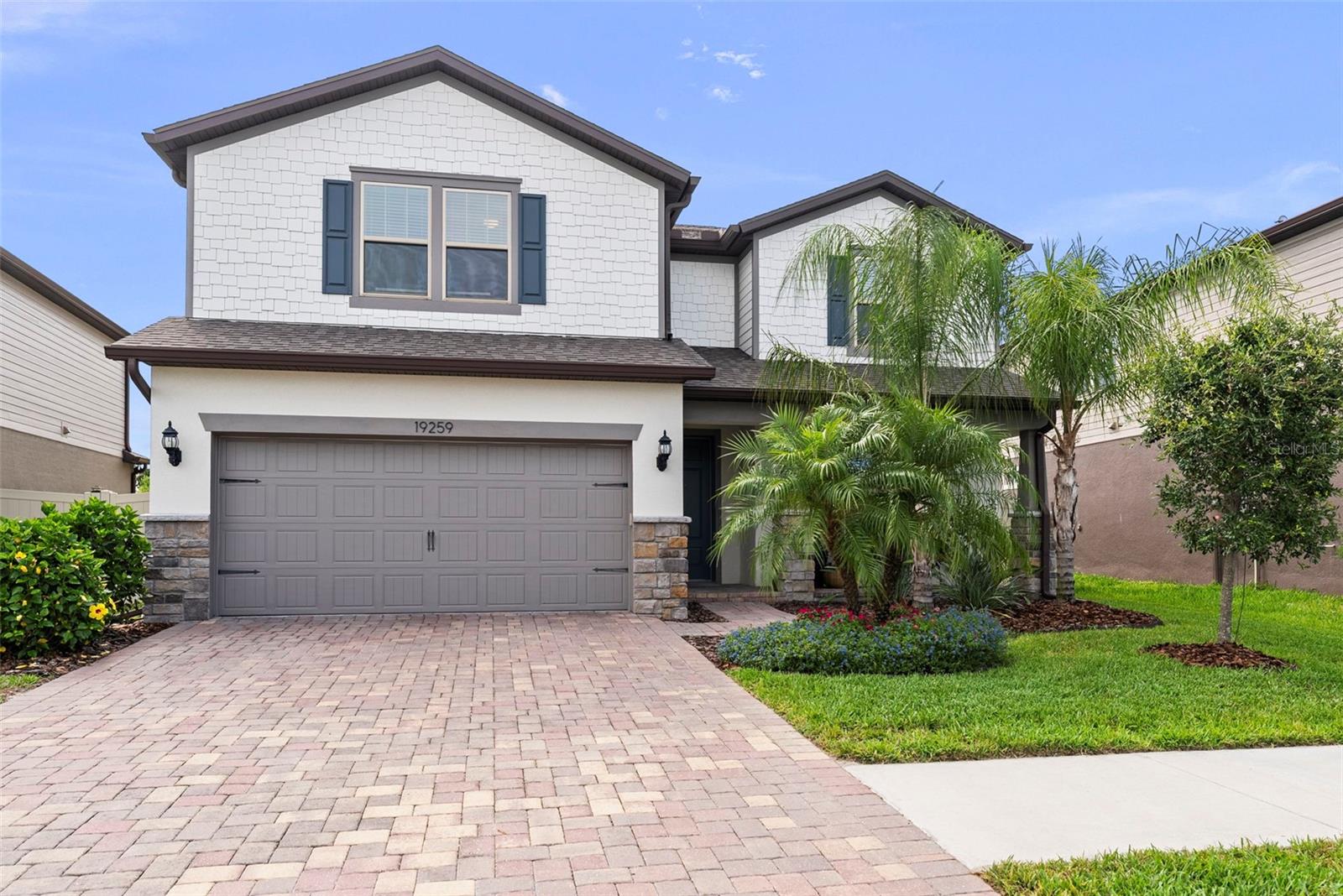
- Michael Apt, REALTOR ®
- Tropic Shores Realty
- Mobile: 352.942.8247
- michaelapt@hotmail.com
Share this property:
Contact Michael Apt
Schedule A Showing
Request more information
- Home
- Property Search
- Search results
- 19259 Mossy Pine Drive, TAMPA, FL 33647
Property Photos

























- MLS#: TB8399834 ( Residential )
- Street Address: 19259 Mossy Pine Drive
- Viewed: 1
- Price: $589,500
- Price sqft: $158
- Waterfront: Yes
- Waterfront Type: Pond
- Year Built: 2021
- Bldg sqft: 3742
- Bedrooms: 4
- Total Baths: 3
- Full Baths: 2
- 1/2 Baths: 1
- Days On Market: 7
- Additional Information
- Geolocation: 28.1585 / -82.2928
- County: HILLSBOROUGH
- City: TAMPA
- Zipcode: 33647
- Subdivision: Kbar Ranchpcl M
- Elementary School: Pride
- Middle School: Benito
- High School: Wharton

- DMCA Notice
-
DescriptionWelcome to 19259 Mossy Pine Drive, a like new home in the sought after K Bar Ranch community, perfect for Buyers wanting new construction without the wait. Built by Pulte Homes, this Citrus Grove floor plan is open concept, seamlessly blending the kitchen, dining, and living, offering an ideal space to host family and friends. Upon entry, you are welcomed by double doors leading you to the office. The kitchen has a sleek, clean look with shaker style cabinets, quartz countertops, and premium Kitchen Aid appliances. Enjoy a big, bright first floor primary with his and hers closets. The upstairs opens to the loft/game room, perfect for a secondary living space or kids' play area. You'll also find three bedrooms upstairs, each with a walk in closet. Step outside to enjoy the backyard in the extended lanai with a screen enclosure. The serene pond view on this premium lot offers the perfect backdrop for relaxation and outdoor dining. The home also includes an extended 2 car garage, providing plenty of storage and convenience. Situated in K BAR Ranch, residents enjoy access to fantastic community amenities such as a clubhouse, resort style pool, playgrounds, tennis/pickleball courts, and biking and walking trails, all to enhance their lifestyle. Located near shopping, dining, and major highways, this home is perfect for families and commuters. Don't miss your chance to live this active, community focused lifestyle today!
All
Similar
Features
Waterfront Description
- Pond
Appliances
- Convection Oven
- Cooktop
- Dishwasher
- Disposal
- Microwave
- Refrigerator
- Water Softener
Association Amenities
- Clubhouse
- Fence Restrictions
- Gated
- Lobby Key Required
- Pickleball Court(s)
- Playground
- Pool
- Recreation Facilities
- Tennis Court(s)
Home Owners Association Fee
- 330.00
Home Owners Association Fee Includes
- Pool
Association Name
- First Service Residential Master Association
Association Phone
- NIRALI PATEL
Builder Model
- Citrus Grove
Builder Name
- Pulte Homes
Carport Spaces
- 0.00
Close Date
- 0000-00-00
Cooling
- Central Air
Country
- US
Covered Spaces
- 0.00
Exterior Features
- Garden
- Rain Gutters
- Sidewalk
- Sliding Doors
Fencing
- Fenced
- Vinyl
Flooring
- Carpet
- Ceramic Tile
- Vinyl
Furnished
- Unfurnished
Garage Spaces
- 2.00
Heating
- Electric
High School
- Wharton-HB
Insurance Expense
- 0.00
Interior Features
- Ceiling Fans(s)
- Open Floorplan
- Walk-In Closet(s)
Legal Description
- K-BAR RANCH PARCEL M LOT 32 BLOCK 3
Levels
- Two
Living Area
- 2847.00
Lot Features
- Sidewalk
- Paved
Middle School
- Benito-HB
Area Major
- 33647 - Tampa / Tampa Palms
Net Operating Income
- 0.00
Occupant Type
- Owner
Open Parking Spaces
- 0.00
Other Expense
- 0.00
Parcel Number
- A-03-27-20-B2R-000003-00032.0
Pets Allowed
- Yes
Property Type
- Residential
Roof
- Shingle
School Elementary
- Pride-HB
Sewer
- Public Sewer
Tax Year
- 2024
Township
- 27
Utilities
- Cable Available
- Electricity Connected
- Fiber Optics
- Water Connected
Virtual Tour Url
- https://www.propertypanorama.com/instaview/stellar/TB8399834
Water Source
- Public
Year Built
- 2021
Zoning Code
- PD-A
Listings provided courtesy of The Hernando County Association of Realtors MLS.
Listing Data ©2025 REALTOR® Association of Citrus County
The information provided by this website is for the personal, non-commercial use of consumers and may not be used for any purpose other than to identify prospective properties consumers may be interested in purchasing.Display of MLS data is usually deemed reliable but is NOT guaranteed accurate.
Datafeed Last updated on July 4, 2025 @ 12:00 am
©2006-2025 brokerIDXsites.com - https://brokerIDXsites.com
