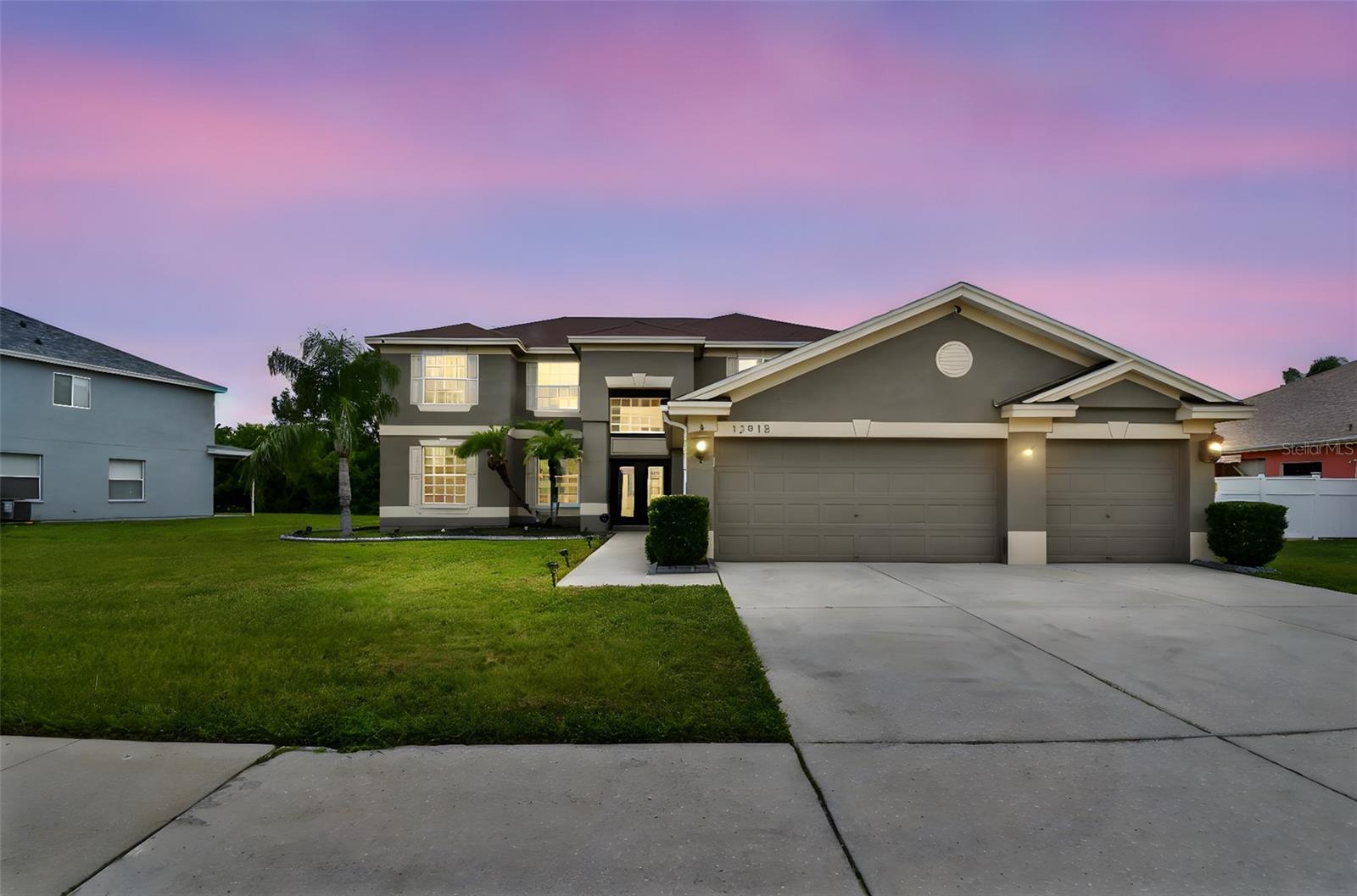
- Michael Apt, REALTOR ®
- Tropic Shores Realty
- Mobile: 352.942.8247
- michaelapt@hotmail.com
Share this property:
Contact Michael Apt
Schedule A Showing
Request more information
- Home
- Property Search
- Search results
- 12915 Carlington Lane, RIVERVIEW, FL 33579
Property Photos



















































































- MLS#: TB8402184 ( Residential )
- Street Address: 12915 Carlington Lane
- Viewed: 3
- Price: $610,000
- Price sqft: $133
- Waterfront: No
- Year Built: 2005
- Bldg sqft: 4592
- Bedrooms: 4
- Total Baths: 3
- Full Baths: 2
- 1/2 Baths: 1
- Garage / Parking Spaces: 3
- Days On Market: 5
- Additional Information
- Geolocation: 27.8021 / -82.3086
- County: HILLSBOROUGH
- City: RIVERVIEW
- Zipcode: 33579
- Subdivision: Summerfield Village 1 Tr 21
- Elementary School: Summerfield Crossing
- Middle School: Eisenhower
- High School: East Bay
- Provided by: HOMEXPRESS REALTY, INC.
- Contact: Elizabeth Acevedo
- 813-641-2500

- DMCA Notice
-
DescriptionNEW LISTING! Welcome to Summerfield! This Beautifully kept Home On Golf Course offers many features. Low HOA and no CDD!! New Roof in 2021, New Water Softener in 2020, freshly painted interior and Tile flooring first floor installed 2023. 4 bedroom, 2.5 bath, 3 car garage with lots of cabinets & storage space. As you enter through the beautiful glass double doors you will notice the amazing wood stairs Newly Installed luxury Chandelier and view of the golf course through the backyard. There is crown molding and window frames throughout the formal dining and living space. The large kitchen features Upgraded Cabinets, Stainless Steel Appliances, Double Oven, Granite Countertops , and Dry/Coffee Bar. The Formal Dining Room features Gorgeous Ambient lighting, Large Archways and Beautiful Crown Moulding. The Theater Room is Perfect for Entertainment and Late Night Movie Marathons. When you want to take a break from movie watching, walk outside to a huge 50'x12' Pavered Patio that includes a Built in Lounge Area, Outdoor Kitchen with Wrap Around Bar, Speakers and a Built in Water Feature. Relax and Enjoy The Beautiful Golf Course View and Tranquility. This home is a short walk to Community Center. Which features a workout room weightlifting and cardio equipment, indoor basketball court, tennis court, Pickleball, a secured playground, 2 pools, & dog park for the FurBabies!
All
Similar
Features
Appliances
- Built-In Oven
- Cooktop
- Dishwasher
- Disposal
- Dryer
- Microwave
- Washer
Association Amenities
- Park
- Pickleball Court(s)
- Playground
- Pool
- Tennis Court(s)
Home Owners Association Fee
- 135.00
Association Name
- SUMMERFIELD CROSSING MASTER HOA
Carport Spaces
- 0.00
Close Date
- 0000-00-00
Cooling
- Central Air
Country
- US
Covered Spaces
- 0.00
Exterior Features
- Outdoor Kitchen
- Private Mailbox
- Sidewalk
Flooring
- Carpet
- Vinyl
Garage Spaces
- 3.00
Heating
- Central
High School
- East Bay-HB
Insurance Expense
- 0.00
Interior Features
- Built-in Features
- Crown Molding
- Dry Bar
- Kitchen/Family Room Combo
- Living Room/Dining Room Combo
- PrimaryBedroom Upstairs
- Thermostat
- Walk-In Closet(s)
Legal Description
- SUMMERFIELD VILLAGE 1 TRACT 21 UNIT 1 PHASE 5 LOT 16 BLOCK 1
Levels
- Two
Living Area
- 3300.00
Middle School
- Eisenhower-HB
Area Major
- 33579 - Riverview
Net Operating Income
- 0.00
Occupant Type
- Owner
Open Parking Spaces
- 0.00
Other Expense
- 0.00
Parcel Number
- U-09-31-20-748-000001-00016.0
Pets Allowed
- Yes
Property Type
- Residential
Roof
- Shingle
School Elementary
- Summerfield Crossing Elementary
Sewer
- Public Sewer
Tax Year
- 2024
Township
- 31
Utilities
- Cable Connected
- Electricity Connected
- Public
Virtual Tour Url
- https://www.propertypanorama.com/instaview/stellar/TB8402184
Water Source
- Public
Year Built
- 2005
Zoning Code
- PD
Listings provided courtesy of The Hernando County Association of Realtors MLS.
Listing Data ©2025 REALTOR® Association of Citrus County
The information provided by this website is for the personal, non-commercial use of consumers and may not be used for any purpose other than to identify prospective properties consumers may be interested in purchasing.Display of MLS data is usually deemed reliable but is NOT guaranteed accurate.
Datafeed Last updated on July 8, 2025 @ 12:00 am
©2006-2025 brokerIDXsites.com - https://brokerIDXsites.com
