
- Michael Apt, REALTOR ®
- Tropic Shores Realty
- Mobile: 352.942.8247
- michaelapt@hotmail.com
Share this property:
Contact Michael Apt
Schedule A Showing
Request more information
- Home
- Property Search
- Search results
- 4106 Old Mulberry Road, PLANT CITY, FL 33567
Active
Property Photos
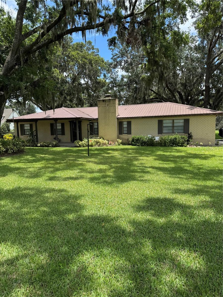

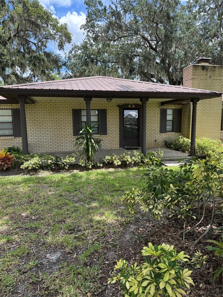
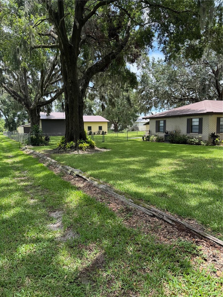
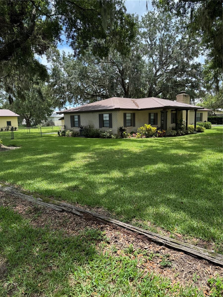
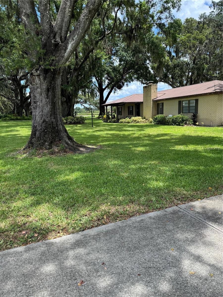
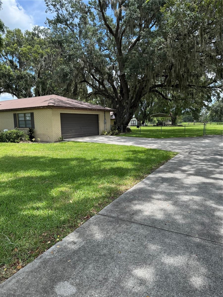
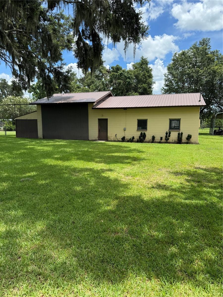
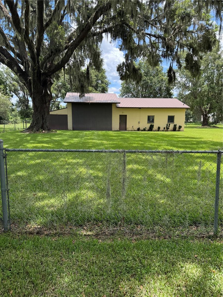
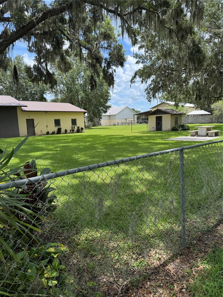
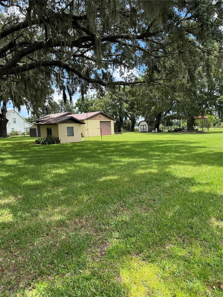
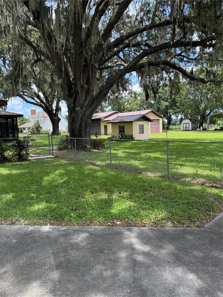
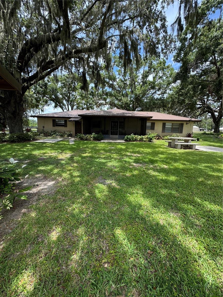
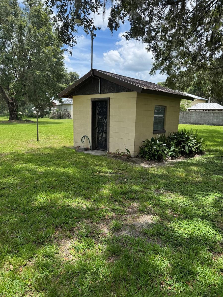
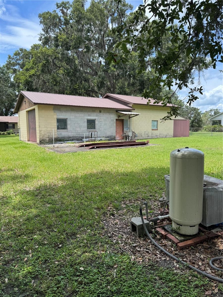
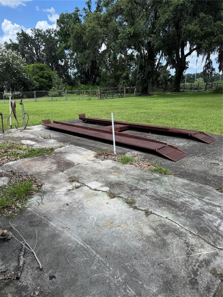
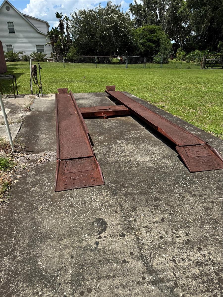
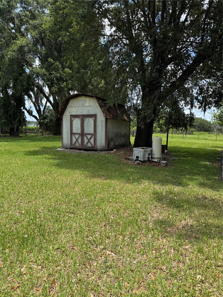
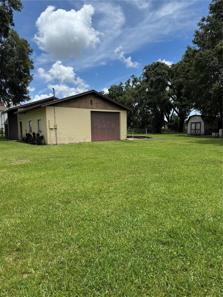
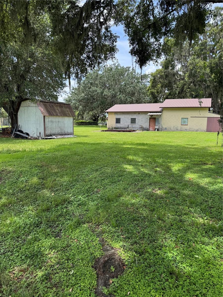
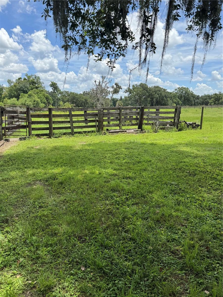
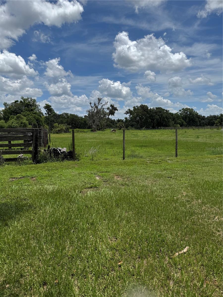
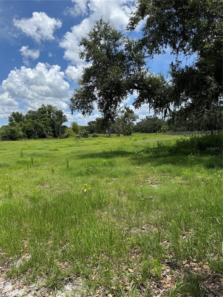
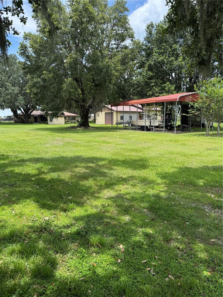
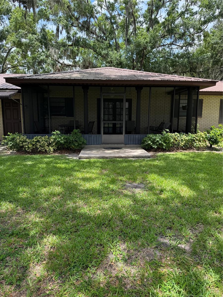
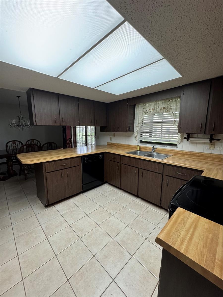
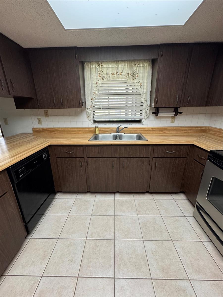
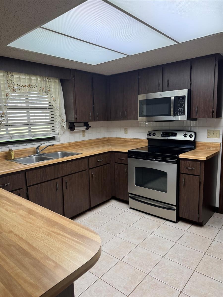
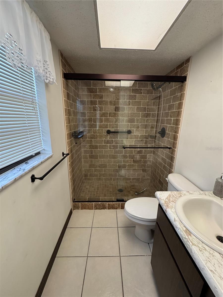
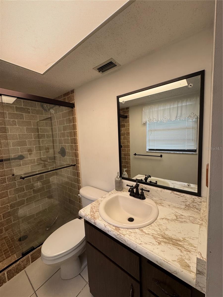
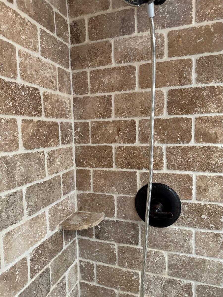
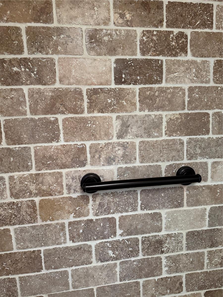
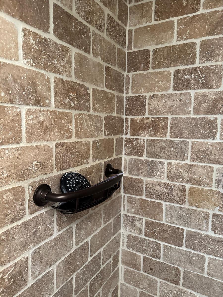
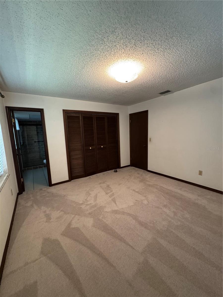
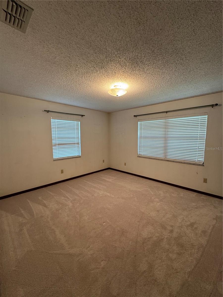
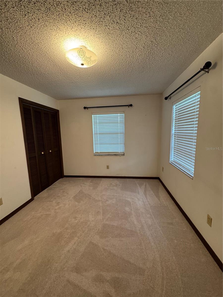
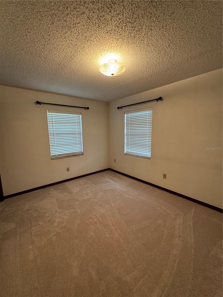
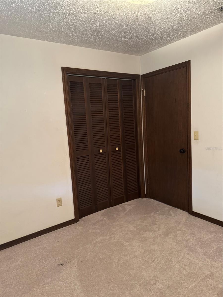
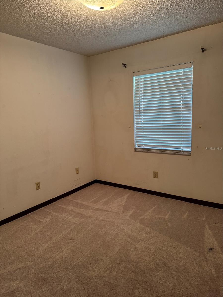
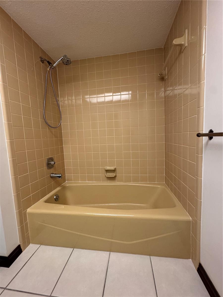
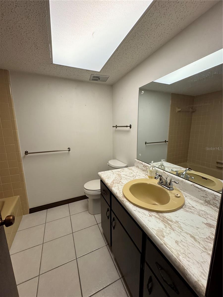
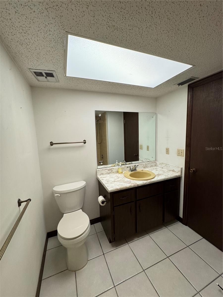
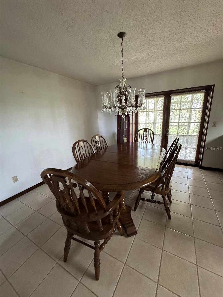
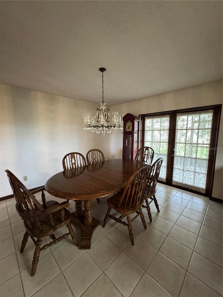
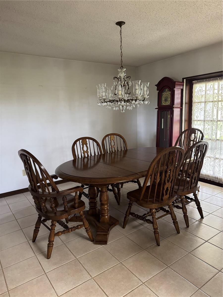
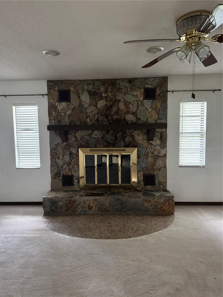
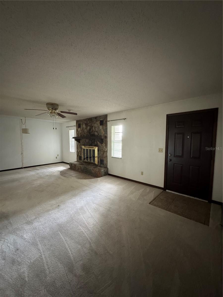
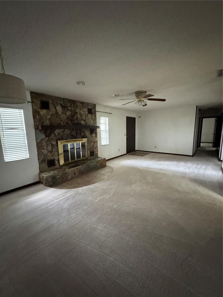
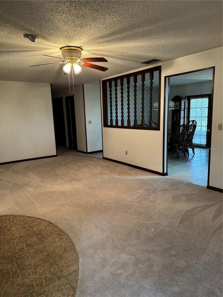
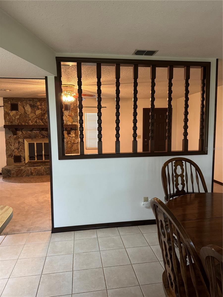
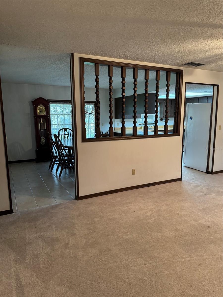
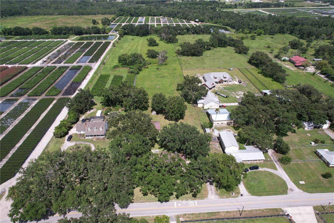
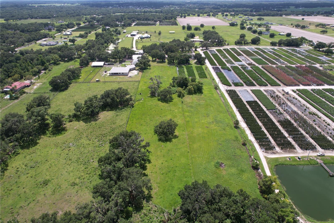
- MLS#: TB8402914 ( Residential )
- Street Address: 4106 Old Mulberry Road
- Viewed: 249
- Price: $699,000
- Price sqft: $299
- Waterfront: No
- Year Built: 1982
- Bldg sqft: 2340
- Bedrooms: 3
- Total Baths: 2
- Full Baths: 2
- Garage / Parking Spaces: 2
- Days On Market: 215
- Acreage: 5.48 acres
- Additional Information
- Geolocation: 27.9595 / -82.0617
- County: HILLSBOROUGH
- City: PLANT CITY
- Zipcode: 33567
- Subdivision: Unplatted
- Elementary School: SpringHead
- Middle School: Marshall
- High School: Plant City
- Provided by: MCGRATH POPPELL & CO., INC.
- Contact: Patricia Smith
- 813-754-8888

- DMCA Notice
-
DescriptionSprawling 5.48 Acre Estate with Home, Workshop, and Agricultural Setup Springhead Area. Welcome to your private retreat in the highly desirable Springhead area! This beautiful 5.48 acre property offers the perfect blend of comfortable living and versatile land use. The well maintained 3 bedroom, 2 bathroom home features an oversized 22x27 two car garage, ideal for storage or a workshop. Step inside to a warm and welcoming living space with a gas fireplace, a kitchen with breakfast bar, and French doors leading from the dining room to a peaceful, screened 10x23 back porchthe perfect spot to enjoy your morning coffee. The master suite includes a tiled walk in shower for added comfort. Additional updates include a new A/C system (2021) and a new electrical panel (2023). Relax on the 22x10 open front porch, shaded by stunning grandfather oaks. This property is thoughtfully designed for those who love the outdoors, animals, and big toys! Key Features: 61x28 concrete garage with 3 bays, each bay with metal framed sliding doors, half bath, and a steel beam for heavy lifting. In ground car lift behind the garage. 40x20 metal carport perfect for RV, tractor, or boat storage. Fenced backyard with chain link fencing. 11x11 block storage building housing the well system. Fully fenced pasture with new fencing, corral, and loading chute. Two wells and an irrigation system. Zoned 1 dwelling / 2.5 acresideal for building a second home on the back portion of the property. Conveniently located just minutes from County Line Road and Hwy 60, this property is a rare find offering space, function, and future potential. Schedule your private showing today and discover all that this versatile property has for your family!
All
Similar
Features
Appliances
- Dishwasher
- Electric Water Heater
- Microwave
- Range
- Refrigerator
Home Owners Association Fee
- 0.00
Carport Spaces
- 0.00
Close Date
- 0000-00-00
Cooling
- Central Air
Country
- US
Covered Spaces
- 0.00
Exterior Features
- French Doors
Fencing
- Chain Link
Flooring
- Carpet
- Ceramic Tile
Garage Spaces
- 2.00
Heating
- Central
- Electric
High School
- Plant City-HB
Insurance Expense
- 0.00
Interior Features
- Ceiling Fans(s)
- Eat-in Kitchen
- Window Treatments
Legal Description
- S 180 FT OF N 1/4 OF NW 1/4 OF SE 1/4
Levels
- One
Living Area
- 1298.00
Middle School
- Marshall-HB
Area Major
- 33567 - Plant City
Net Operating Income
- 0.00
Occupant Type
- Vacant
Open Parking Spaces
- 0.00
Other Expense
- 0.00
Parcel Number
- U-13-29-22-ZZZ-000004-94150.0
Pets Allowed
- Yes
Possession
- Close Of Escrow
Property Type
- Residential
Roof
- Metal
School Elementary
- SpringHead-HB
Sewer
- Septic Tank
Tax Year
- 2024
Township
- 29
Utilities
- Cable Available
- Electricity Connected
- Underground Utilities
Views
- 249
Virtual Tour Url
- https://www.propertypanorama.com/instaview/stellar/TB8402914
Water Source
- Well
Year Built
- 1982
Zoning Code
- AS-0.4
Listings provided courtesy of The Hernando County Association of Realtors MLS.
Listing Data ©2026 REALTOR® Association of Citrus County
The information provided by this website is for the personal, non-commercial use of consumers and may not be used for any purpose other than to identify prospective properties consumers may be interested in purchasing.Display of MLS data is usually deemed reliable but is NOT guaranteed accurate.
Datafeed Last updated on February 2, 2026 @ 12:00 am
©2006-2026 brokerIDXsites.com - https://brokerIDXsites.com
